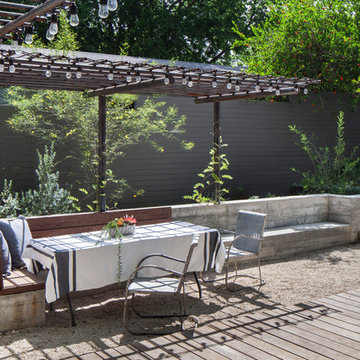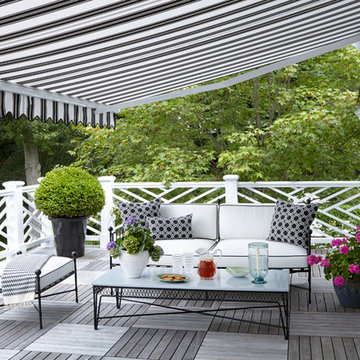Patii e Portici - Foto e idee
Filtra anche per:
Budget
Ordina per:Popolari oggi
781 - 800 di 735.230 foto
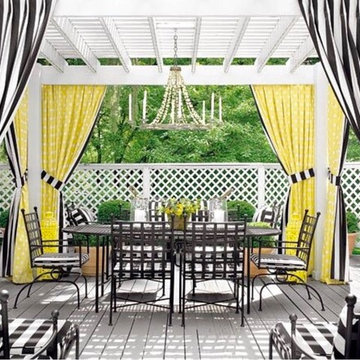
Immagine di un grande patio o portico contemporaneo dietro casa con pavimentazioni in cemento e una pergola
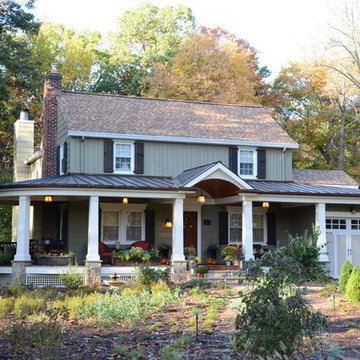
We designed the porch in the Arts and Crafts vocabulary, an Architectural style that was consistent with the home in its simple lines, yet rich in detail and character. As part of the home’s “facelift” we extended the Porch to the left in order to balance the existing Garage located to the right, and replaced the old garage doors with carriage style ones to harmonize with the porch details.
Trova il professionista locale adatto per il tuo progetto
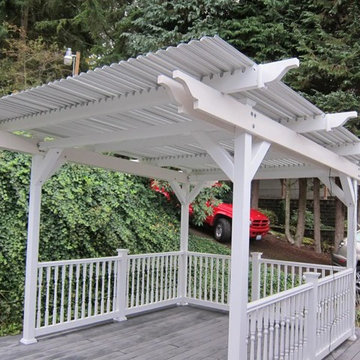
Idee per un grande patio o portico tradizionale dietro casa con pedane e una pergola
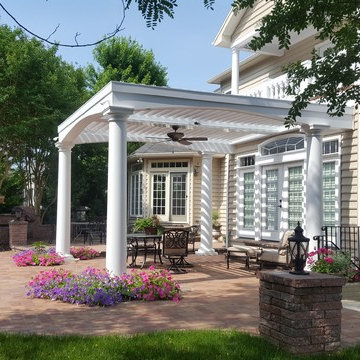
This looks like a traditional pergola, but it is an Equinox Adjustable Louvered Roof. With the touch of a remote, the louvers open to let in the light, rotate 160 degrees to provide cooling shade in the heat of the day or fully close to provide a watertight seal and protection from rain. Design options to fit any architectural style plus options for fans, lighting, sound systems, heaters, retractable screening, etc... transform a patio or deck into a 3-4 season outdoor living space. Contact Core Outdoor Living to find out if Equinox Adjustable Louvered Roof is right for your outdoor living needs.
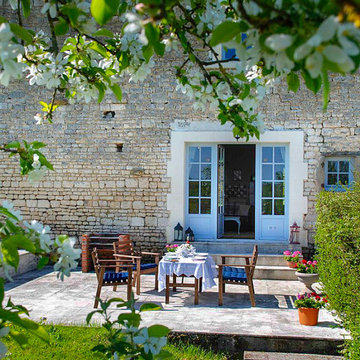
Ispirazione per un grande patio o portico country nel cortile laterale con pavimentazioni in cemento e nessuna copertura
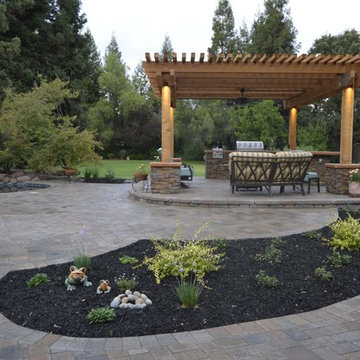
New construction for a large custom home in Woodbridge CA wine country
Immagine di un patio o portico chic di medie dimensioni e dietro casa con pavimentazioni in cemento e una pergola
Immagine di un patio o portico chic di medie dimensioni e dietro casa con pavimentazioni in cemento e una pergola
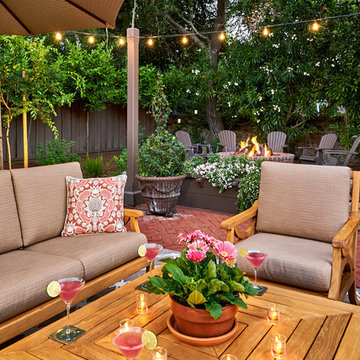
Immagine di un ampio patio o portico chic dietro casa con un focolare, pavimentazioni in mattoni e una pergola
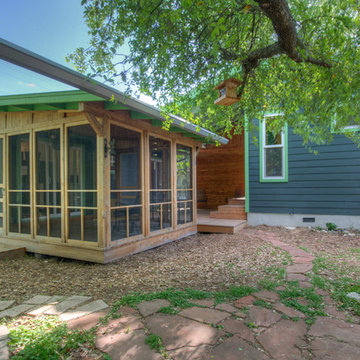
Ispirazione per un piccolo portico contemporaneo dietro casa con un portico chiuso e un tetto a sbalzo
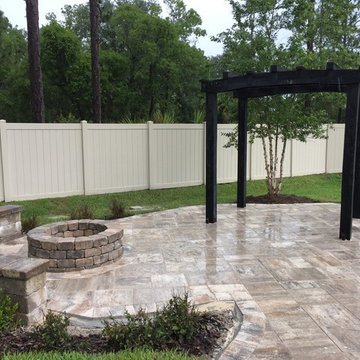
Esempio di un patio o portico tradizionale di medie dimensioni e dietro casa con un focolare, cemento stampato e una pergola
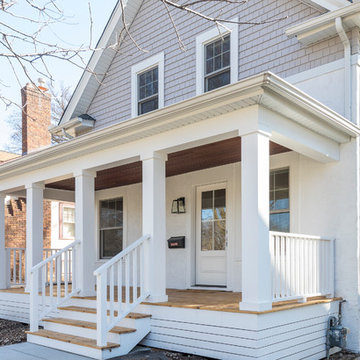
An enclosed stucco porch with storm windows was replaced by a covered front porch with a knotty pine floor.
Photo by David J. Turner
Esempio di un portico moderno davanti casa con pedane e un tetto a sbalzo
Esempio di un portico moderno davanti casa con pedane e un tetto a sbalzo
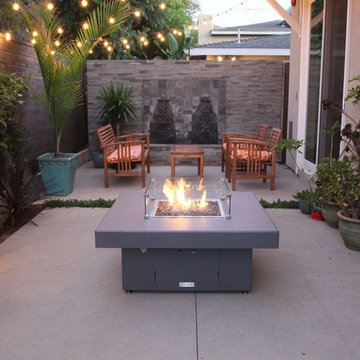
This is a great example of how Cooke accommodates the design needs of our customers.
This Santa Barbara fire pit table compliments this compact patio space by blending in, not being too noisy or obtrusive. The grey powdercoat color leaves an opportunity for a bright accent piece, colorful flora, furniture, and lighting to play a larger role in visually defining this space. Our customers love being able to use Cooke colors to bring a theme and a feeling of completeness to their outdoor space.
We'd also like to point out that this is a propane model. The refillable tank is neatly stored in the base of the table, accessed via the small door visible in this picture. This is a great option for those who like rearranging their spaces. Natural gas models are also available. The small silver dial underneath the table top offers precise and safe flame control.
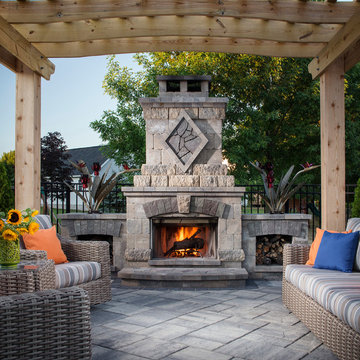
The outdoor fireplace and patio make a beautiful focal point in this exquisite backyard landscape renovation. Installed by Van Putte Landscape. - Photo Credit - Chipper Hatter.
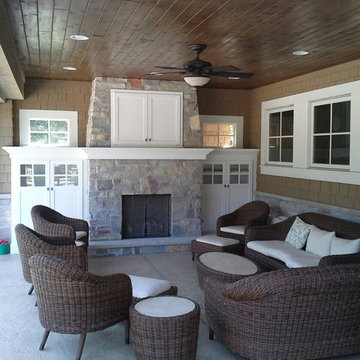
Immagine di un patio o portico american style di medie dimensioni e dietro casa con un caminetto, lastre di cemento e un tetto a sbalzo
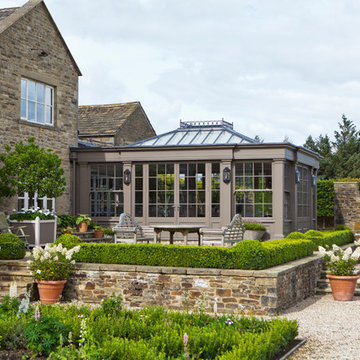
This generously sized room creates the perfect environment for dining and entertaining. Ventilation is provided by balanced sliding sash windows and a traditional rising canopy on the roof. Columns provide the perfect position for both internal and external lighting.
Vale Paint Colour- Exterior :Earth Interior: Porcini
Size- 10.9M X 6.5M
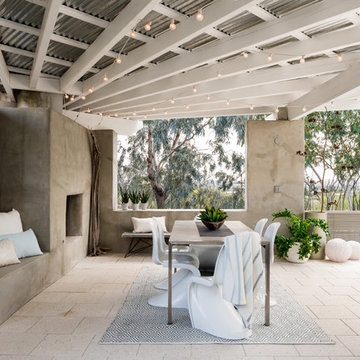
Photography by Matt Vacca
Idee per un patio o portico costiero dietro casa e di medie dimensioni con pavimentazioni in pietra naturale, un gazebo o capanno e un caminetto
Idee per un patio o portico costiero dietro casa e di medie dimensioni con pavimentazioni in pietra naturale, un gazebo o capanno e un caminetto
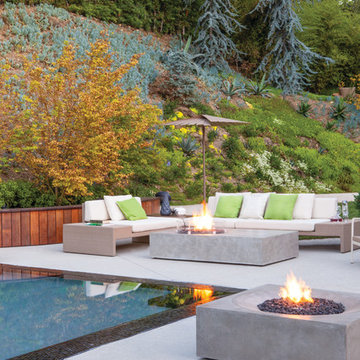
Immagine di un patio o portico contemporaneo dietro casa con un focolare, lastre di cemento e nessuna copertura
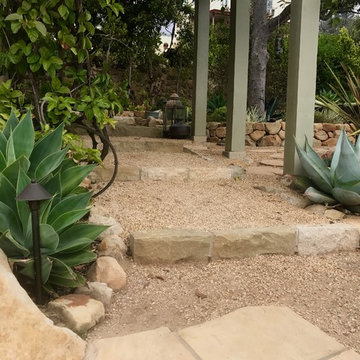
Blue Agave focal point iand Stone Stairs in the Landscape Design. Ashley Farrell Landscape Design
Idee per un patio o portico mediterraneo
Idee per un patio o portico mediterraneo
Patii e Portici - Foto e idee
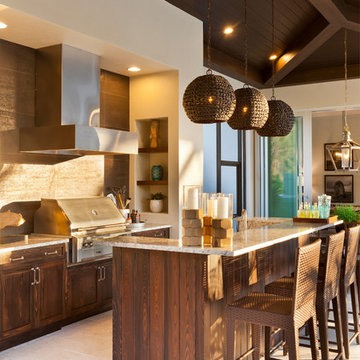
Muted colors lead you to The Victoria, a 5,193 SF model home where architectural elements, features and details delight you in every room. This estate-sized home is located in The Concession, an exclusive, gated community off University Parkway at 8341 Lindrick Lane. John Cannon Homes, newest model offers 3 bedrooms, 3.5 baths, great room, dining room and kitchen with separate dining area. Completing the home is a separate executive-sized suite, bonus room, her studio and his study and 3-car garage.
Gene Pollux Photography
40
