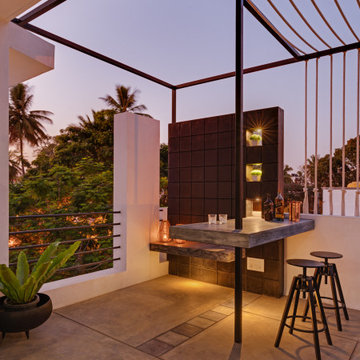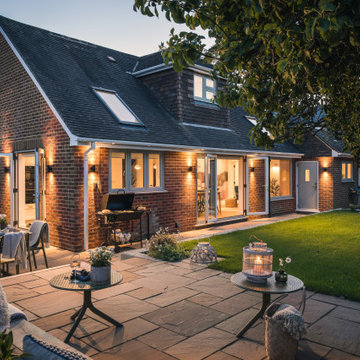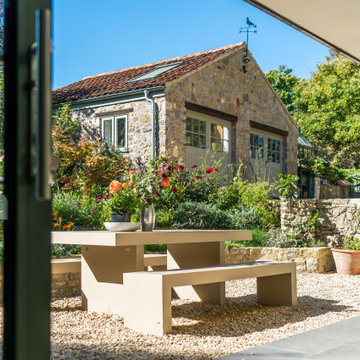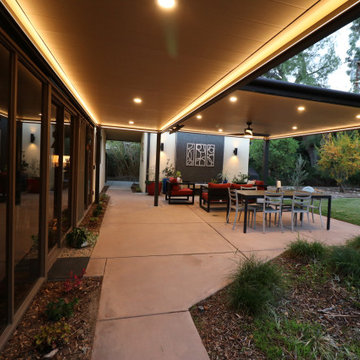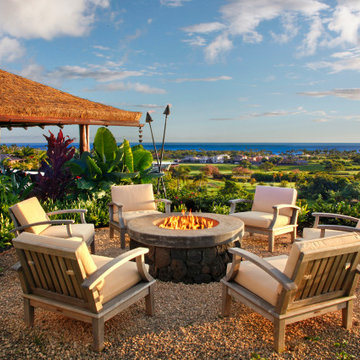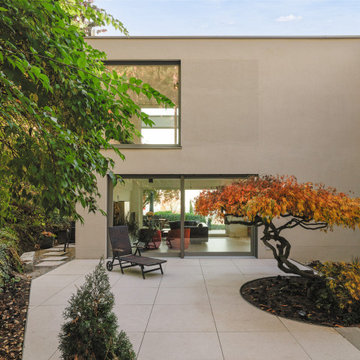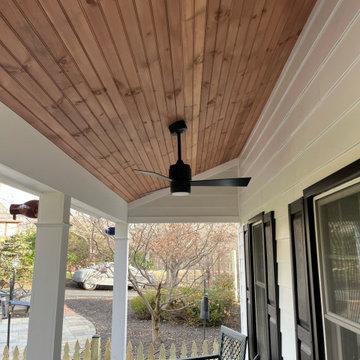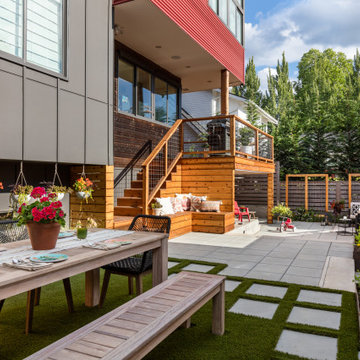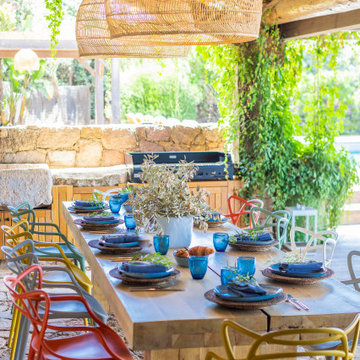Patii e Portici - Foto e idee
Filtra anche per:
Budget
Ordina per:Popolari oggi
221 - 240 di 734.400 foto

Screened-in porch with painted cedar shakes.
Idee per un portico stile marino di medie dimensioni e davanti casa con un portico chiuso, lastre di cemento, un tetto a sbalzo e parapetto in legno
Idee per un portico stile marino di medie dimensioni e davanti casa con un portico chiuso, lastre di cemento, un tetto a sbalzo e parapetto in legno
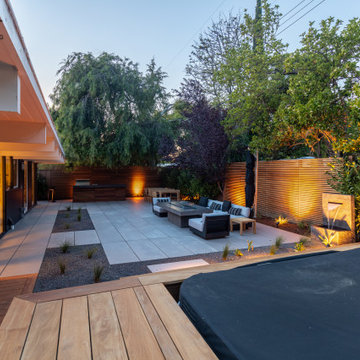
The Thomas Project | Front & Backyard Remodel
Foto di un patio o portico moderno
Foto di un patio o portico moderno
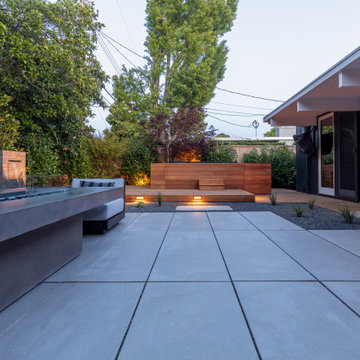
The Thomas Project | Front & Backyard Remodel
Esempio di un patio o portico moderno
Esempio di un patio o portico moderno
Trova il professionista locale adatto per il tuo progetto

Esempio di un grande portico costiero dietro casa con un portico chiuso, pedane, un tetto a sbalzo e parapetto in legno
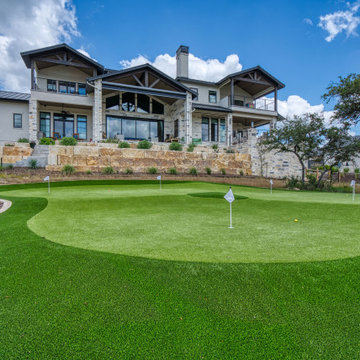
Designed for year-round entertainment, our goal was to create a backyard retreat for unwinding and having fun with family and friends. Here, it’s easy to envision summer barbecues by the outdoor kitchen, warming yourself or making s’mores during the cooler months by the fire pit, or perfecting your short game on the personal putting green. In the evenings, imagine reclining on the second-floor balcony with a glass of wine in-hand and simply taking in the sunset and surrounding countryside.
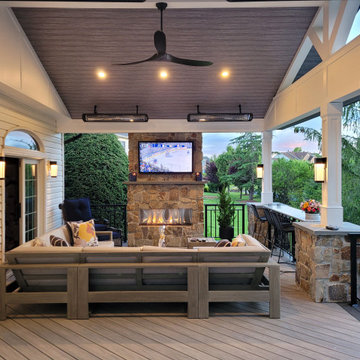
It’s all about the details in our latest backyard renovation. The covered outdoor living room features a floor-to-ceiling fireplace with TV wall, gorgeous PVC ceiling complete with heaters, and a granite railtop bar overlooking the pool. The standing seam black metal roof has an eyebrow detail that lets natural light through and gives it an open feel.
The sunken circular lounge is adjacent to the Naturekast kitchen. Notice that the cabinets match the black rails, and both tie into the black metal roof. Natural stone veneer on the columns and fireplace complement the free-form hardscape. No detail was overlooked in the design and execution.
Follow us on Instagram to keep up to date on all of our projects: https://www.instagram.com/deckremodelers/
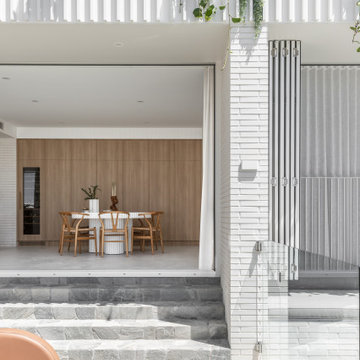
Vantage is an Australian beach house that eludes convention.
It offers a surprising feat of structural imagination that hinges on smart spatial association.
Journey through the interiors of this modern Aussie marvel to appreciate how carefully chosen decor choices, along with an emphasis on functionality, play crucial parts in its intriguing facade.
Want more of Vantage? View the full tour on The Interior Edit.
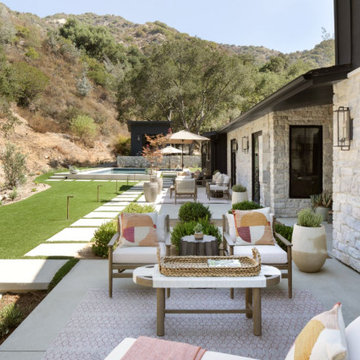
We planned a thoughtful redesign of this beautiful home while retaining many of the existing features. We wanted this house to feel the immediacy of its environment. So we carried the exterior front entry style into the interiors, too, as a way to bring the beautiful outdoors in. In addition, we added patios to all the bedrooms to make them feel much bigger. Luckily for us, our temperate California climate makes it possible for the patios to be used consistently throughout the year.
The original kitchen design did not have exposed beams, but we decided to replicate the motif of the 30" living room beams in the kitchen as well, making it one of our favorite details of the house. To make the kitchen more functional, we added a second island allowing us to separate kitchen tasks. The sink island works as a food prep area, and the bar island is for mail, crafts, and quick snacks.
We designed the primary bedroom as a relaxation sanctuary – something we highly recommend to all parents. It features some of our favorite things: a cognac leather reading chair next to a fireplace, Scottish plaid fabrics, a vegetable dye rug, art from our favorite cities, and goofy portraits of the kids.
---
Project designed by Courtney Thomas Design in La Cañada. Serving Pasadena, Glendale, Monrovia, San Marino, Sierra Madre, South Pasadena, and Altadena.
For more about Courtney Thomas Design, see here: https://www.courtneythomasdesign.com/
To learn more about this project, see here:
https://www.courtneythomasdesign.com/portfolio/functional-ranch-house-design/
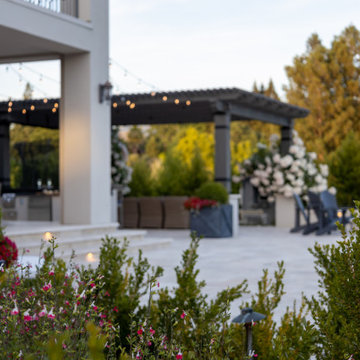
Whether your landscape style is formal, Mediterranean, modern or eclectic, what really brings it to life are the plants! Sun and shade plantings, drought-tolerant gardens, and exciting container combinations work in harmony with hardscape to create the perfect look for each of our clients based on their own unique style. If time has taken its toll on your garden, we can give you a fresh new look.

Foto di un portico di medie dimensioni e davanti casa con piastrelle, un tetto a sbalzo e parapetto in metallo
Patii e Portici - Foto e idee
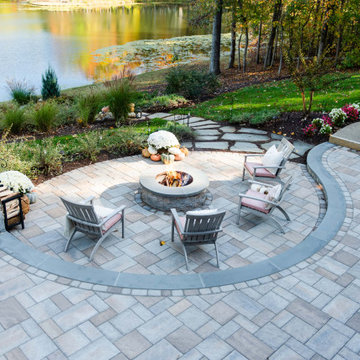
Ispirazione per un patio o portico tradizionale di medie dimensioni e dietro casa con un focolare e pavimentazioni in cemento
12
