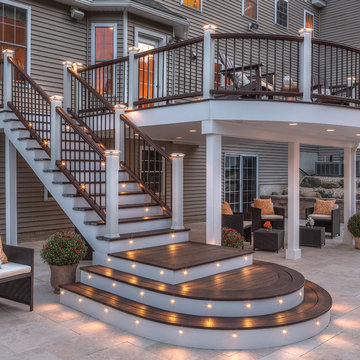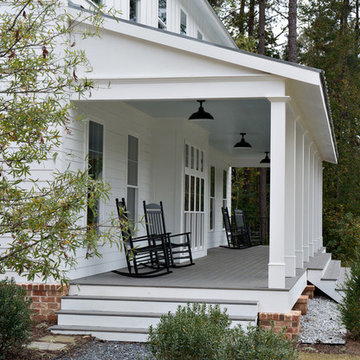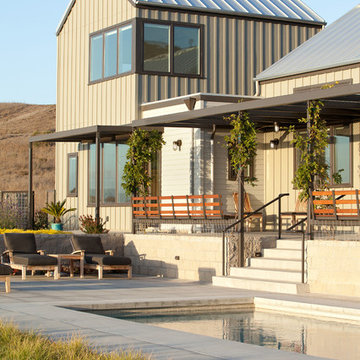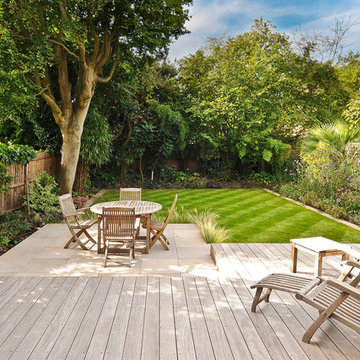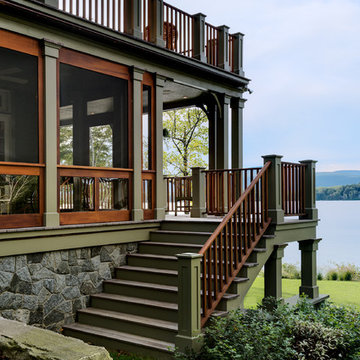Patii e Portici - Foto e idee
Filtra anche per:
Budget
Ordina per:Popolari oggi
161 - 180 di 734.310 foto
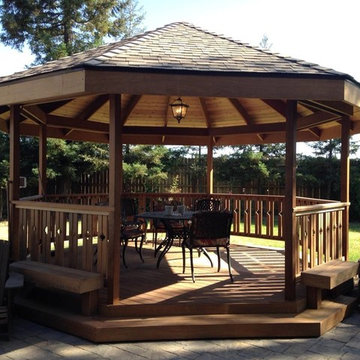
Foto di un patio o portico american style di medie dimensioni e dietro casa con pedane e un gazebo o capanno
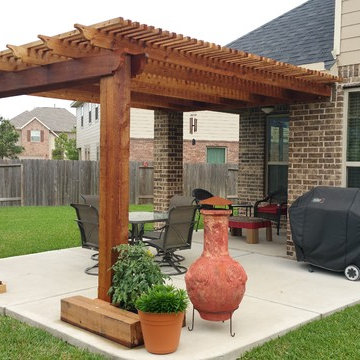
Immagine di un piccolo patio o portico american style dietro casa con lastre di cemento e una pergola
Trova il professionista locale adatto per il tuo progetto
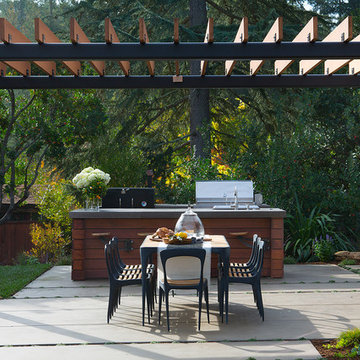
For a family who love to entertain and cook - a chef worthy outdoor kitchen with plenty of room for dining al fresco.
Idee per un patio o portico minimal dietro casa con lastre di cemento e una pergola
Idee per un patio o portico minimal dietro casa con lastre di cemento e una pergola
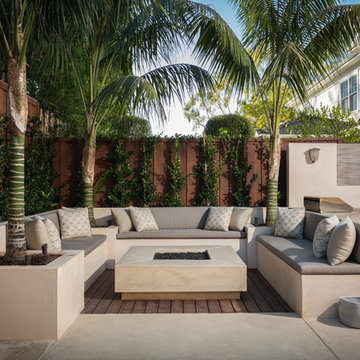
Idee per un grande patio o portico moderno dietro casa con un focolare, lastre di cemento e nessuna copertura
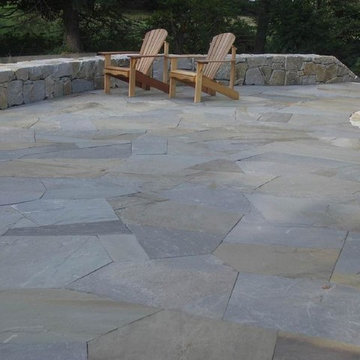
Ispirazione per un patio o portico classico di medie dimensioni e dietro casa con pavimentazioni in pietra naturale
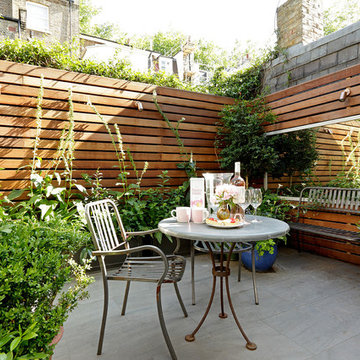
Foto di un piccolo patio o portico contemporaneo dietro casa con lastre di cemento e nessuna copertura
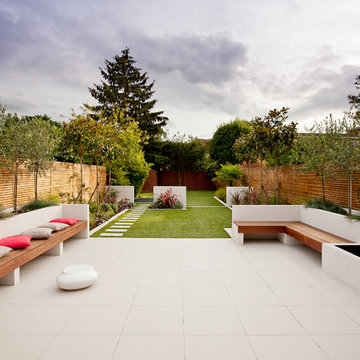
Esempio di un patio o portico minimal di medie dimensioni e dietro casa con fontane, piastrelle e nessuna copertura

When Cummings Architects first met with the owners of this understated country farmhouse, the building’s layout and design was an incoherent jumble. The original bones of the building were almost unrecognizable. All of the original windows, doors, flooring, and trims – even the country kitchen – had been removed. Mathew and his team began a thorough design discovery process to find the design solution that would enable them to breathe life back into the old farmhouse in a way that acknowledged the building’s venerable history while also providing for a modern living by a growing family.
The redesign included the addition of a new eat-in kitchen, bedrooms, bathrooms, wrap around porch, and stone fireplaces. To begin the transforming restoration, the team designed a generous, twenty-four square foot kitchen addition with custom, farmers-style cabinetry and timber framing. The team walked the homeowners through each detail the cabinetry layout, materials, and finishes. Salvaged materials were used and authentic craftsmanship lent a sense of place and history to the fabric of the space.
The new master suite included a cathedral ceiling showcasing beautifully worn salvaged timbers. The team continued with the farm theme, using sliding barn doors to separate the custom-designed master bath and closet. The new second-floor hallway features a bold, red floor while new transoms in each bedroom let in plenty of light. A summer stair, detailed and crafted with authentic details, was added for additional access and charm.
Finally, a welcoming farmer’s porch wraps around the side entry, connecting to the rear yard via a gracefully engineered grade. This large outdoor space provides seating for large groups of people to visit and dine next to the beautiful outdoor landscape and the new exterior stone fireplace.
Though it had temporarily lost its identity, with the help of the team at Cummings Architects, this lovely farmhouse has regained not only its former charm but also a new life through beautifully integrated modern features designed for today’s family.
Photo by Eric Roth
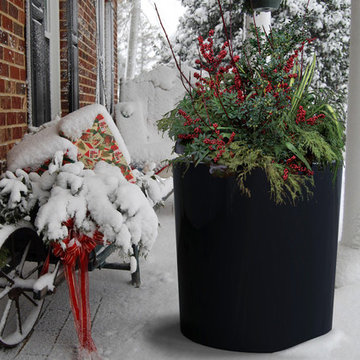
VIENNA PLANTER (DIA30″ x H30.75″)
Planters
Product Dimensions (IN): DIA30” X H30.75”
Product Weight (LB): 45
Product Dimensions (CM): DIA76.2 X H78.1
Product Weight (KG): 20.4
Vienna Planter (DIA30″ x H30.75″) is one of several in a series of exclusive weatherproof planters. The classically shaped, ultra durable fiberglass resin planter is round and robust, as well as a resilient focal piece in any condo, loft, home, or hotel.
Available in 43 colours, Vienna is split-resistant, warp-resistant, and mildew-resistant. A lifetime warranty product, this planter can be used throughout the year, in every season–winter, spring, summer, and fall, withstanding any weather condition–rain, snow, sleet, hail, and sun.
For a dramatic addition to the deck, garden, or courtyard, arrange Vienna planters in groups of three or four, along a walkway or a front entrance. They will elegantly welcome guests, while showcasing feature flowers and foliage in the garden, and highlighting surrounding plants.
By Decorpro Home + Garden.
Each sold separately.
Materials:
Fiberglass resin
Gel coat (custom colours)
All Planters are custom made to order.
Allow 4-6 weeks for delivery.
Made in Canada
ABOUT
PLANTER WARRANTY
ANTI-SHOCK
WEATHERPROOF
DRAINAGE HOLES AND PLUGS
INNER LIP
LIGHTWEIGHT
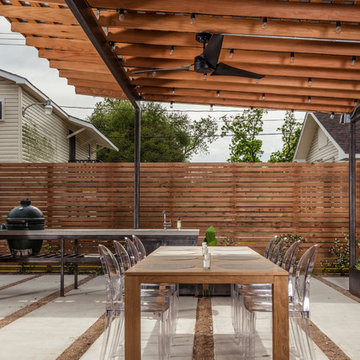
Brett Zamore Design
Idee per un patio o portico contemporaneo dietro casa con pavimentazioni in cemento e un tetto a sbalzo
Idee per un patio o portico contemporaneo dietro casa con pavimentazioni in cemento e un tetto a sbalzo
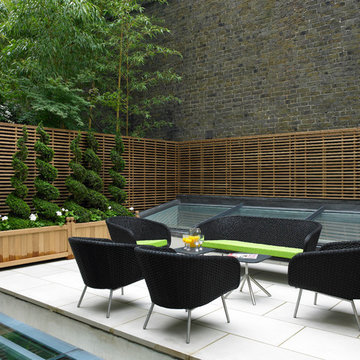
Immagine di un patio o portico design di medie dimensioni e dietro casa con nessuna copertura e un giardino in vaso
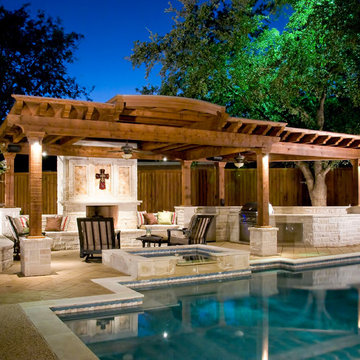
© Daniel Bowman Ashe
www.visuocreative.com
Dal-Rich Construction, Inc.
Ispirazione per un grande patio o portico tradizionale dietro casa con pavimentazioni in cemento e una pergola
Ispirazione per un grande patio o portico tradizionale dietro casa con pavimentazioni in cemento e una pergola
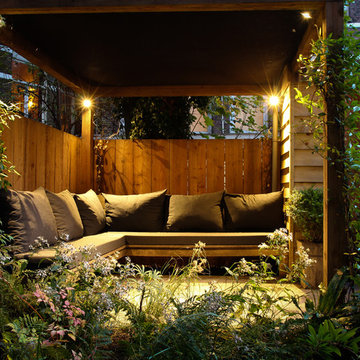
Here seen from the basement, where the bedroom is situated.
Cosy outside living room. Sitting underneath the pergola with a protecting cloth. Garden made up of 50-50 plants-hard materials. Transparent bridge over a small pond. Lighting provided for evening use.
Arjan Boekel
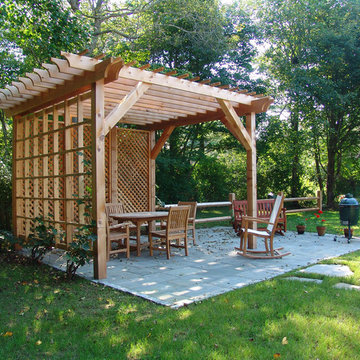
The natural wood pergola and trellis provide shade over the bluestone outdoor entertaining area.
Idee per un patio o portico classico di medie dimensioni e dietro casa con pavimentazioni in pietra naturale e una pergola
Idee per un patio o portico classico di medie dimensioni e dietro casa con pavimentazioni in pietra naturale e una pergola

Georgia Coast Design & Construction - Southern Living Custom Builder Showcase Home at St. Simons Island, GA
Built on a one-acre, lakefront lot on the north end of St. Simons Island, the Southern Living Custom Builder Showcase Home is characterized as Old World European featuring exterior finishes of Mosstown brick and Old World stucco, Weathered Wood colored designer shingles, cypress beam accents and a handcrafted Mahogany door.
Inside the three-bedroom, 2,400-square-foot showcase home, Old World rustic and modern European style blend with high craftsmanship to create a sense of timeless quality, stability, and tranquility. Behind the scenes, energy efficient technologies combine with low maintenance materials to create a home that is economical to maintain for years to come. The home's open floor plan offers a dining room/kitchen/great room combination with an easy flow for entertaining or family interaction. The interior features arched doorways, textured walls and distressed hickory floors.
Patii e Portici - Foto e idee
9
