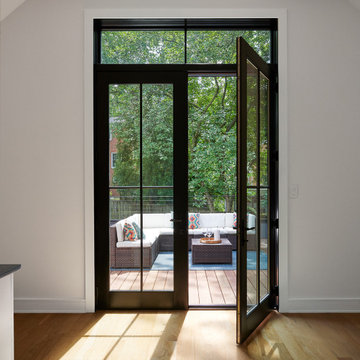Patii e Portici con parapetto in metallo - Foto e idee
Filtra anche per:
Budget
Ordina per:Popolari oggi
141 - 160 di 934 foto
1 di 2
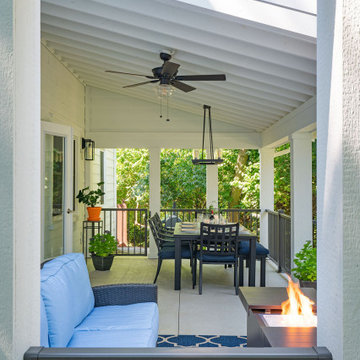
2/3 of the roof fully covers the porch & 1/2 is open pergola to allow light and ventilation for propane firepit.
Idee per un ampio portico country davanti casa con un focolare, lastre di cemento, un tetto a sbalzo e parapetto in metallo
Idee per un ampio portico country davanti casa con un focolare, lastre di cemento, un tetto a sbalzo e parapetto in metallo
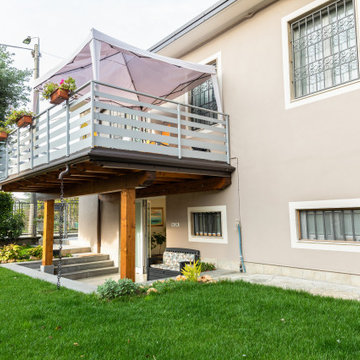
Ristrutturazione completa villetta da 180mq
Idee per un grande portico nel cortile laterale con piastrelle, un tetto a sbalzo e parapetto in metallo
Idee per un grande portico nel cortile laterale con piastrelle, un tetto a sbalzo e parapetto in metallo

Ispirazione per un piccolo portico american style davanti casa con una pergola e parapetto in metallo
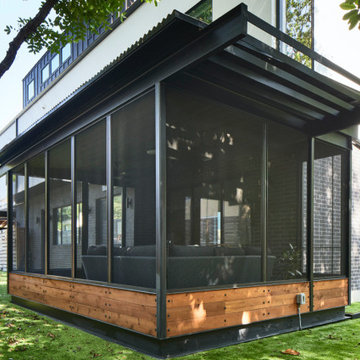
Foto di un portico design di medie dimensioni e dietro casa con un portico chiuso, pavimentazioni in cemento, un tetto a sbalzo e parapetto in metallo
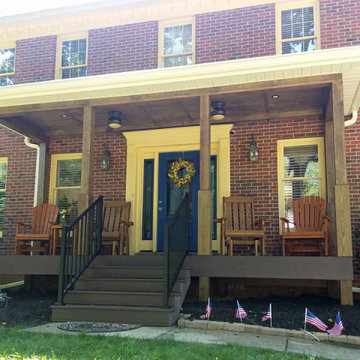
This traditional brick home in Greensboro NC originally featured an equally traditional brick stoop. Archadeck of the Piedmont Triad designed and built a rocking chair front porch, keeping with the architectural design of the home. The porch features substantial wooden columns with matching stained wood ceiling finish and low-maintenance stair railings. The porch ceiling also includes recessed lighting and lighted ceiling fans.
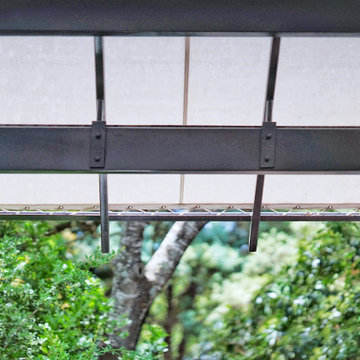
This detail shows the new steel armatures bolted to the old steel beams, and carrying the Sunbrella shade fabric above, laced onto the new structure.
Ispirazione per un portico moderno di medie dimensioni e davanti casa con un portico chiuso, pedane, un parasole e parapetto in metallo
Ispirazione per un portico moderno di medie dimensioni e davanti casa con un portico chiuso, pedane, un parasole e parapetto in metallo
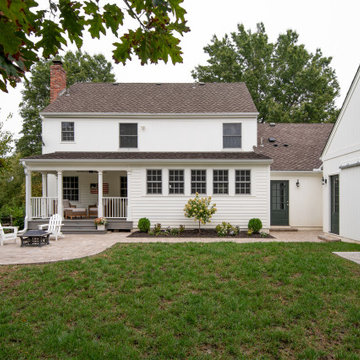
Foto di un portico di medie dimensioni e dietro casa con pavimentazioni in cemento, un tetto a sbalzo e parapetto in metallo

New Craftsman style home, approx 3200sf on 60' wide lot. Views from the street, highlighting front porch, large overhangs, Craftsman detailing. Photos by Robert McKendrick Photography.
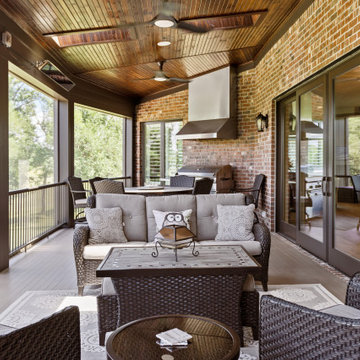
Rear porch with retractable screens. Tv and ceiling mounted heaters. Skylights with stained pine ceiling.
Idee per un grande portico classico dietro casa con un portico chiuso, pedane, un tetto a sbalzo e parapetto in metallo
Idee per un grande portico classico dietro casa con un portico chiuso, pedane, un tetto a sbalzo e parapetto in metallo
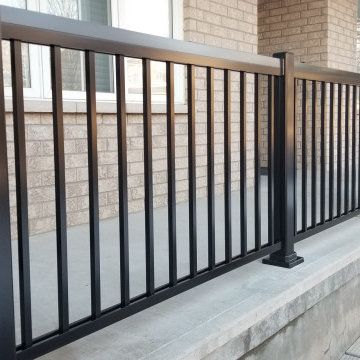
Delivered just in time for Christmas is this complete front porch remodelling for our last customer of the year!
The old wooden columns and railing were removed and replaced with a more modern material.
Black aluminum columns with a plain panel design were installed in pairs, while the 1500 series aluminum railing creates a sleek and stylish finish.
If you are looking to have your front porch revitalized next year, please contact us for an estimate!
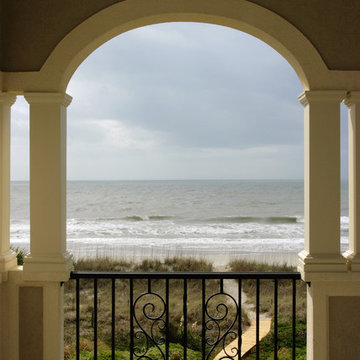
SGA Architecture
Idee per un grande portico mediterraneo dietro casa con pavimentazioni in pietra naturale, un tetto a sbalzo e parapetto in metallo
Idee per un grande portico mediterraneo dietro casa con pavimentazioni in pietra naturale, un tetto a sbalzo e parapetto in metallo
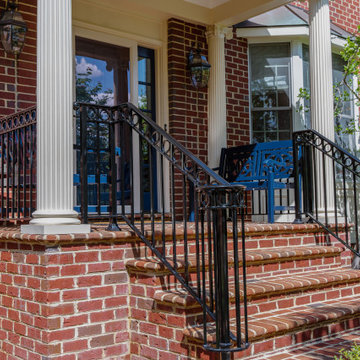
FineCraft Contractors, Inc.
Idee per un portico tradizionale di medie dimensioni e davanti casa con pavimentazioni in mattoni, un tetto a sbalzo e parapetto in metallo
Idee per un portico tradizionale di medie dimensioni e davanti casa con pavimentazioni in mattoni, un tetto a sbalzo e parapetto in metallo
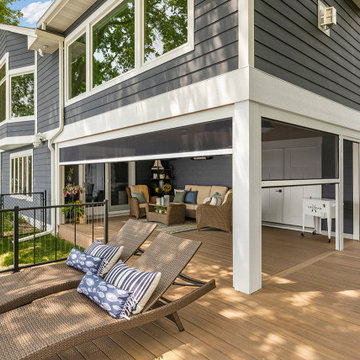
The main floor addition created an additional lakeside outdoor seating space underneath. The tucked-in spot is protected from the elements by a retractable Progressive screen system. A mounted tv and wired sound system complete the idyllic setting.
Photos by Spacecrafting Photography
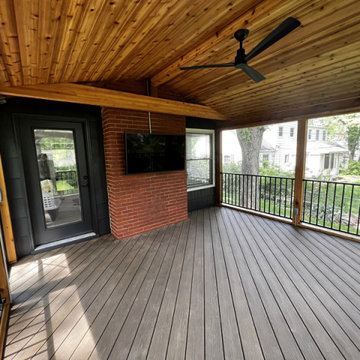
This custom screen porch design in Prairie Village KS features low-maintenance porch flooring, a dramatic tongue and groove ceiling finish with exposed beam, and a useful TV wall by way of the existing chimney exterior. Furthering the low-maintenance benefits of the screen porch are the black aluminum railings.
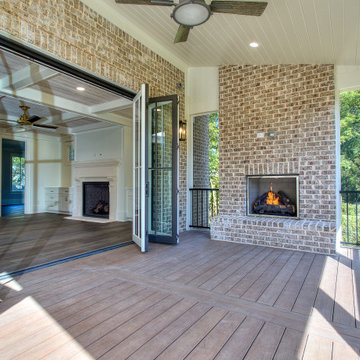
Ispirazione per un grande portico chic dietro casa con un caminetto, pedane, un tetto a sbalzo e parapetto in metallo
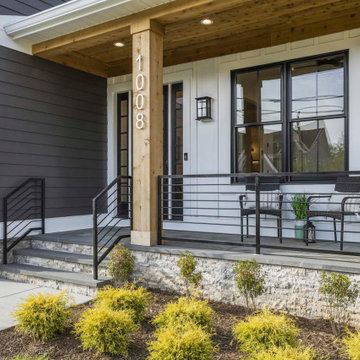
Esempio di un portico stile americano davanti casa con pavimentazioni in pietra naturale e parapetto in metallo
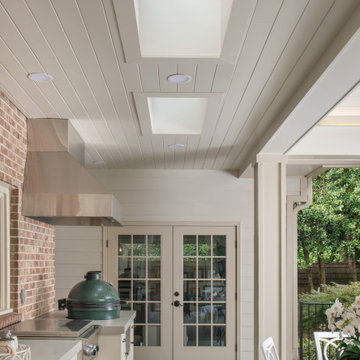
Backyard Outdoor Living Pavilion with outdoor grill, stone fireplace surround, vaulted bead board and boxed beam ceiling, shed dormer, skylights, deck and patio.
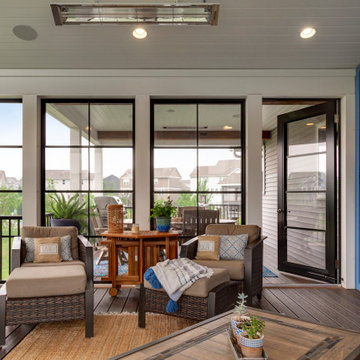
Ispirazione per un grande portico classico dietro casa con un caminetto, un tetto a sbalzo e parapetto in metallo
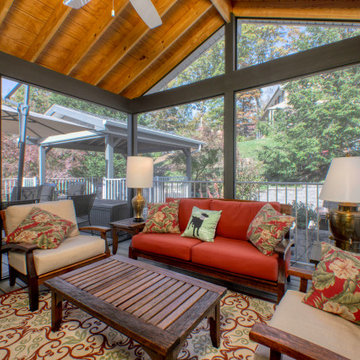
Screen and Open Porch with Trex Decking and Custom Metal Railing
Esempio di un grande portico stile rurale dietro casa con un portico chiuso, un tetto a sbalzo e parapetto in metallo
Esempio di un grande portico stile rurale dietro casa con un portico chiuso, un tetto a sbalzo e parapetto in metallo
Patii e Portici con parapetto in metallo - Foto e idee
8
