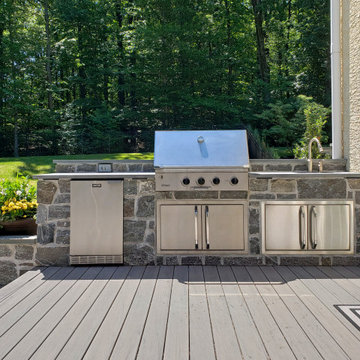Patii e Portici dietro casa con parapetto in metallo - Foto e idee
Filtra anche per:
Budget
Ordina per:Popolari oggi
1 - 20 di 513 foto
1 di 3

Photo by Ryan Davis of CG&S
Ispirazione per un portico minimal di medie dimensioni e dietro casa con un portico chiuso, un tetto a sbalzo e parapetto in metallo
Ispirazione per un portico minimal di medie dimensioni e dietro casa con un portico chiuso, un tetto a sbalzo e parapetto in metallo

Screened Porch with accordion style doors opening to Kitchen/Dining Room, with seating for 4 and a chat height coffee table with views of Lake Lure, NC.
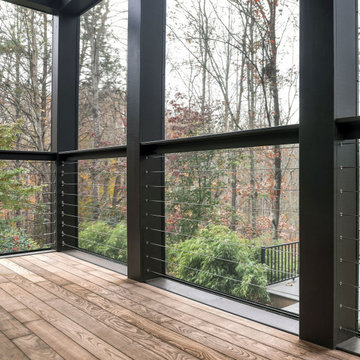
To take advantage of this unique site, they worked with Alloy to design and build an airy space with very little to interrupt their view of the trees and sky. The roof is angled up to maximize the view and the high walls are screened from floor to ceiling. There is a continuous flow from the house, to the porch, to the deck, to the trails.
The backyard view is no longer like a picture in a window frame. We created a porch that is a place to sit among the trees.
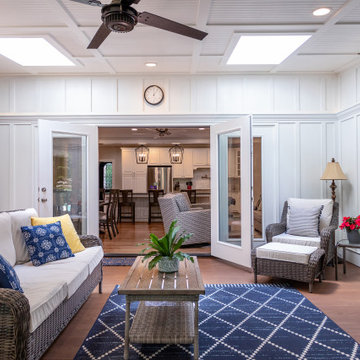
The existing multi-level deck was large but lived small. The hot tub, angles, and wide steps occupied valuable sitting space. Wood Wise was asked to replace the deck with a covered porch.
One challenge for the covered porch is the recessed location off the family room. There are three different pitched roofs to tie into. Also, there are two second floor windows to be considered. The solution is the low-pitched shed roof covered with a rubber membrane.
Two Velux skylights are installed in the vaulted ceiling to light up the interior of the home. The white painted Plybead ceiling helps to make it even lighter.
The new porch features a corner stone fireplace with a stone hearth and wood mantel. The floor is 5/4” x 4” pressure treated tongue & groove pine. The open grilling deck is conveniently located on the porch level. Fortress metal railing and lighted steps add style and safety.
The end result is a beautiful porch that is perfect for intimate family times as well as larger gatherings.

Middletown Maryland screened porch addition with an arched ceiling and white Azek trim throughout this well designed outdoor living space. Many great remodeling ideas from gray decking materials to white and black railing systems and heavy duty pet screens for your next home improvement project.
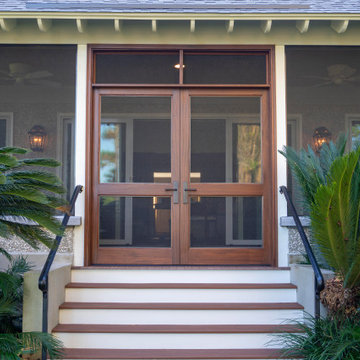
Custom mahogany doors leading up the screened porch, flanked by custom aluminum handrails. The entry leads to sliding double doors into the home's loggia.

Idee per un ampio portico tradizionale dietro casa con un portico chiuso, pedane, un tetto a sbalzo e parapetto in metallo
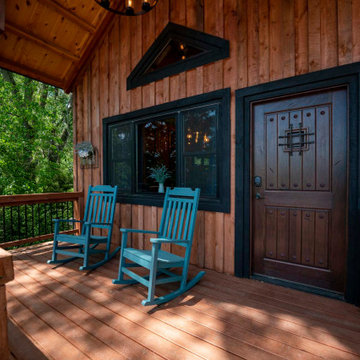
Post and beam cabin front porch
Immagine di un piccolo portico rustico dietro casa con un portico chiuso, un tetto a sbalzo e parapetto in metallo
Immagine di un piccolo portico rustico dietro casa con un portico chiuso, un tetto a sbalzo e parapetto in metallo

Ispirazione per un ampio portico minimalista dietro casa con pavimentazioni in pietra naturale, un tetto a sbalzo e parapetto in metallo
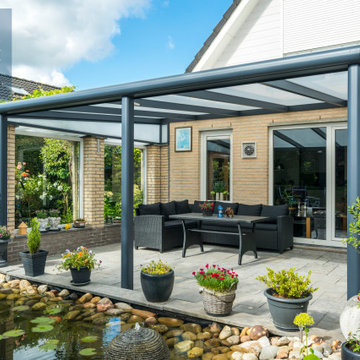
360DC are an official Deponti Dealer, and supply and install a range of specialist Aluminium Verandas and Glasshouses for gardens of distinction at great value and quality.

Foto di un portico tradizionale dietro casa con un caminetto, un tetto a sbalzo e parapetto in metallo

Foto di un piccolo portico minimalista dietro casa con un portico chiuso, un tetto a sbalzo e parapetto in metallo
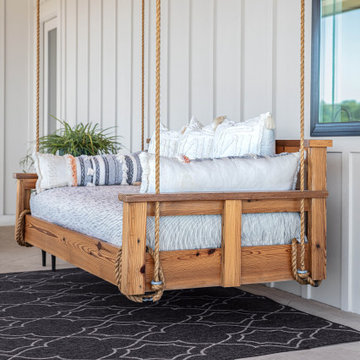
Esempio di un grande portico stile marino dietro casa con cemento stampato, un tetto a sbalzo, un caminetto e parapetto in metallo
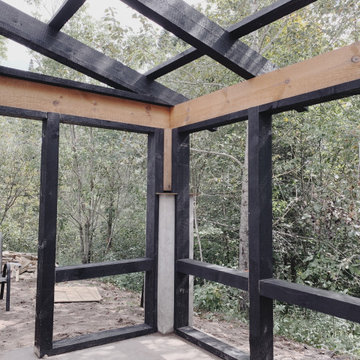
Another pic of the inside of the screen porch during construction. I like it. If you are wondering why I like all the shots, its because I threw all of the crummy shots out. You don't even want to know how many shots I took on this entire job. I set the record for our jobs so far.
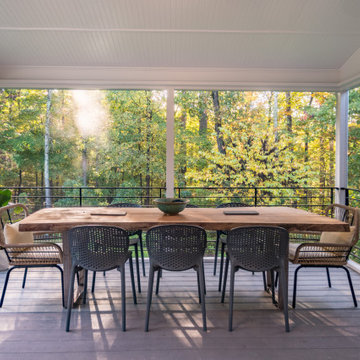
Idee per un portico classico dietro casa con un portico chiuso, pedane, un tetto a sbalzo e parapetto in metallo
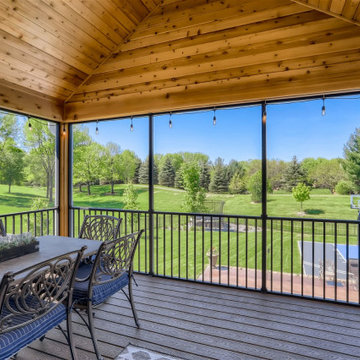
Foto di un grande portico classico dietro casa con un portico chiuso, pedane, un tetto a sbalzo e parapetto in metallo
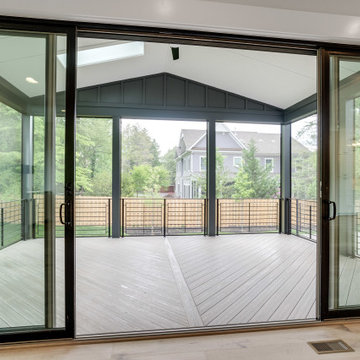
Screened in porch with modern flair.
Esempio di un grande portico country dietro casa con un portico chiuso, pedane, un tetto a sbalzo e parapetto in metallo
Esempio di un grande portico country dietro casa con un portico chiuso, pedane, un tetto a sbalzo e parapetto in metallo
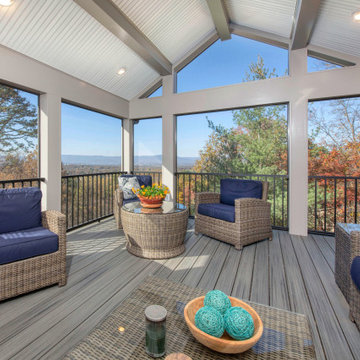
Added a screen porch with Trex Transcends Composite Decking in Island Mist Color. Exposed painted beams with white bead board in ceiling. Trex Signature Black Aluminum Railings. Tremendous views of the Roanoke Valley from this incredible screen porch
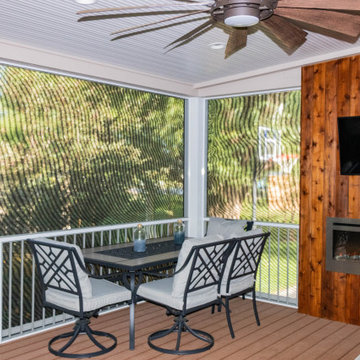
This quaint project includes a composite deck with a flat roof over it, finished with Heartlands Custom Screen Room System and Universal Motions retractable privacy/solar screens. The covered deck portion features a custom cedar wall with an electric fireplace and header mounted Infratech Heaters This project also includes an outdoor kitchen area over a new stamped concrete patio. The outdoor kitchen area includes a Napoleon Grill and Fire Magic Cabinets.
Patii e Portici dietro casa con parapetto in metallo - Foto e idee
1
