Patii e Portici davanti casa con parapetto in metallo - Foto e idee
Filtra anche per:
Budget
Ordina per:Popolari oggi
1 - 20 di 225 foto
1 di 3
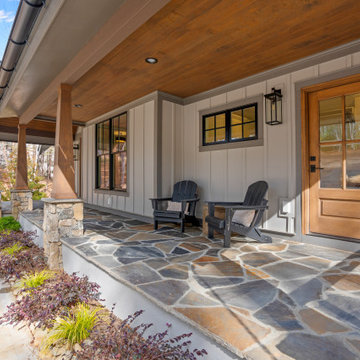
Foto di un portico davanti casa con un tetto a sbalzo e parapetto in metallo
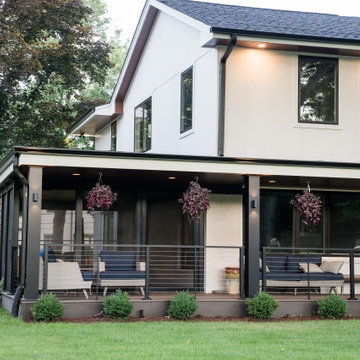
Full exterior modern re-design, with new front porch of a home in Hinsdale, IL using DesignRail® Kits and CableRail.
Immagine di un portico moderno davanti casa con parapetto in metallo
Immagine di un portico moderno davanti casa con parapetto in metallo

Ispirazione per un piccolo portico american style davanti casa con una pergola e parapetto in metallo

Foto di un portico american style di medie dimensioni e davanti casa con pedane, un tetto a sbalzo e parapetto in metallo

New Craftsman style home, approx 3200sf on 60' wide lot. Views from the street, highlighting front porch, large overhangs, Craftsman detailing. Photos by Robert McKendrick Photography.
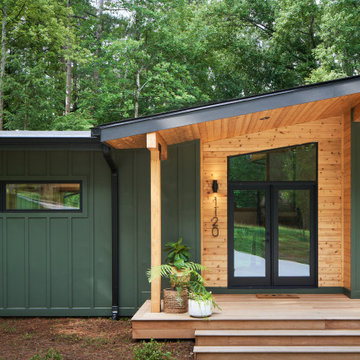
Midcentury Modern Front Porch
Esempio di un portico moderno di medie dimensioni e davanti casa con pedane, un tetto a sbalzo e parapetto in metallo
Esempio di un portico moderno di medie dimensioni e davanti casa con pedane, un tetto a sbalzo e parapetto in metallo
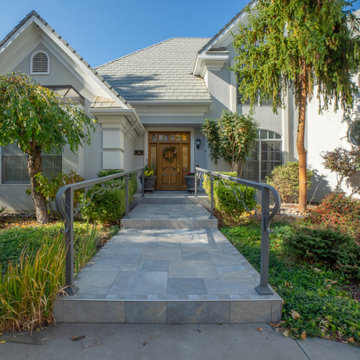
A heated tile entry walk and custom handrail welcome you into this beautiful home.
Esempio di un grande portico classico davanti casa con piastrelle e parapetto in metallo
Esempio di un grande portico classico davanti casa con piastrelle e parapetto in metallo
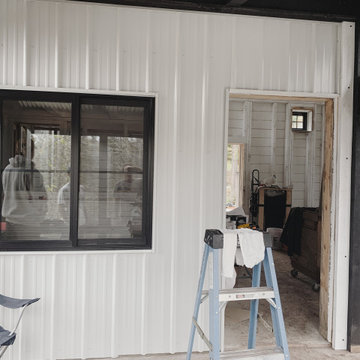
Esempio di un piccolo portico stile rurale davanti casa con lastre di cemento, un tetto a sbalzo e parapetto in metallo
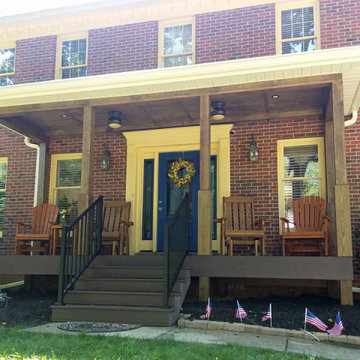
This traditional brick home in Greensboro NC originally featured an equally traditional brick stoop. Archadeck of the Piedmont Triad designed and built a rocking chair front porch, keeping with the architectural design of the home. The porch features substantial wooden columns with matching stained wood ceiling finish and low-maintenance stair railings. The porch ceiling also includes recessed lighting and lighted ceiling fans.
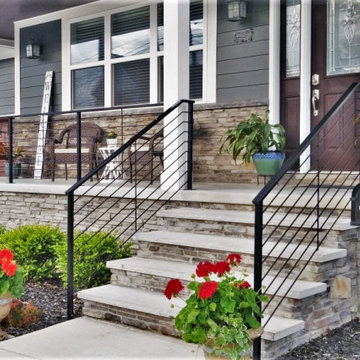
Foto di un portico design di medie dimensioni e davanti casa con pavimentazioni in mattoni, un tetto a sbalzo e parapetto in metallo
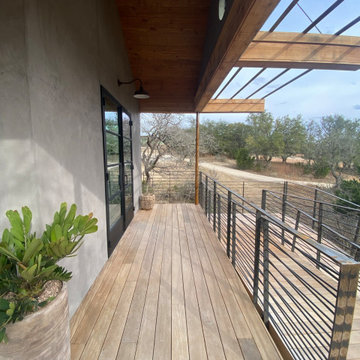
Garapa wood deck and walkway. Adobe style stucco that looks like concrete. Cedar beams.
Foto di un portico industriale davanti casa con pedane, un tetto a sbalzo e parapetto in metallo
Foto di un portico industriale davanti casa con pedane, un tetto a sbalzo e parapetto in metallo
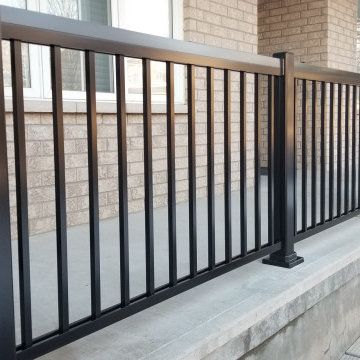
Delivered just in time for Christmas is this complete front porch remodelling for our last customer of the year!
The old wooden columns and railing were removed and replaced with a more modern material.
Black aluminum columns with a plain panel design were installed in pairs, while the 1500 series aluminum railing creates a sleek and stylish finish.
If you are looking to have your front porch revitalized next year, please contact us for an estimate!
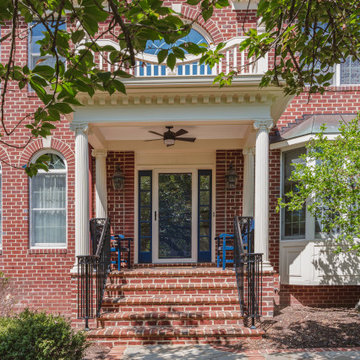
FineCraft Contractors, Inc.
Idee per un portico tradizionale di medie dimensioni e davanti casa con pavimentazioni in mattoni, un tetto a sbalzo e parapetto in metallo
Idee per un portico tradizionale di medie dimensioni e davanti casa con pavimentazioni in mattoni, un tetto a sbalzo e parapetto in metallo
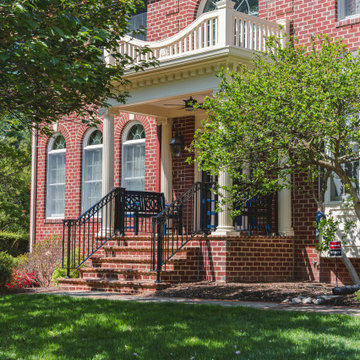
FineCraft Contractors, Inc.
Ispirazione per un portico classico di medie dimensioni e davanti casa con pavimentazioni in mattoni, un tetto a sbalzo e parapetto in metallo
Ispirazione per un portico classico di medie dimensioni e davanti casa con pavimentazioni in mattoni, un tetto a sbalzo e parapetto in metallo
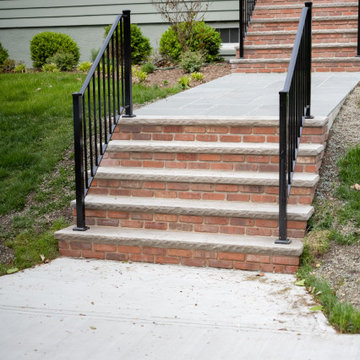
Two sets of new brick steps with a bluestone walkway between.
Immagine di un portico chic davanti casa con lastre di cemento e parapetto in metallo
Immagine di un portico chic davanti casa con lastre di cemento e parapetto in metallo
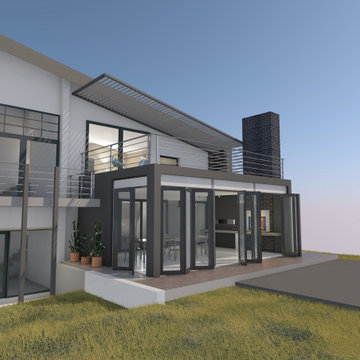
Ispirazione per un portico moderno di medie dimensioni e davanti casa con un portico chiuso, lastre di cemento, un tetto a sbalzo e parapetto in metallo
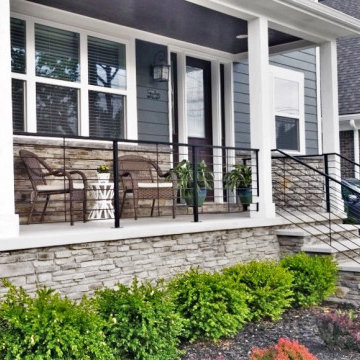
Foto di un portico contemporaneo di medie dimensioni e davanti casa con pavimentazioni in mattoni, un tetto a sbalzo e parapetto in metallo
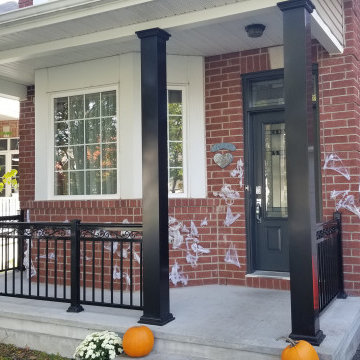
Our custom ordered railing arrived this week, and so we took advantage of a beautiful afternoon today to complete this front porch transformation for one of our latest customers.
We removed the old wooden columns and railing, and replaced with elegant aluminum columns and decorative aluminum scroll railing.
Just in time for Halloween, the only thing scary about this front porch entrance now is the decorations!
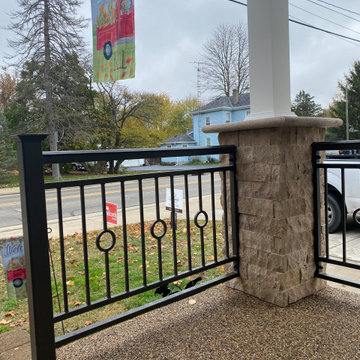
Removal of the brick columns and knee wall opened up this quaint porch to give way to new custom designed & handcrafted wrought iron rails with split faced travertine veneer pillars and Azek Exteriors post wraps.
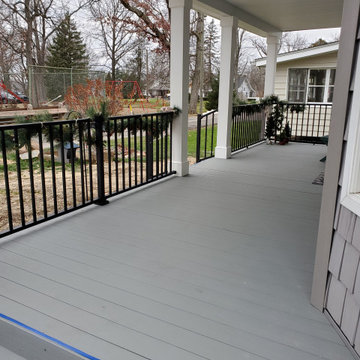
Mr. and Mrs. had retired after spending years in ministry for God. They retired on a lake and had a beautiful view and front porch to enjoy the gorgeous view. We had completed a bathroom remodel for them the year before and had discussed adding a front porch. In the spring of 2020 we finalized the drawings, design and colors. Now, as they enjoy their retirement, not only will they have a great view of every sunset, they can continue to minister to people as they walk by their new front porch.
Patii e Portici davanti casa con parapetto in metallo - Foto e idee
1