Patii e Portici piccoli con parapetto in metallo - Foto e idee
Filtra anche per:
Budget
Ordina per:Popolari oggi
1 - 20 di 96 foto
1 di 3
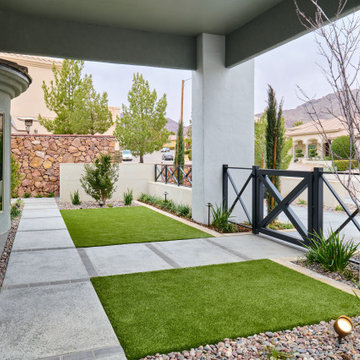
Cool, Contemporary, Curb appeal now feels like home!!! This complete exterior home renovation & curb appeal now makes sense with the interior remodel our client had installed prior to us gettting started!!! The modifications made to this home, along with premium materials makes this home feel cozy, cool & comfortable. Its as though the home has come alive, making this same space more functional & feel so much better, a new found energy. The existing traditional missized semi-circle driveway that took up the entire frontyard was removed. This allowed us to design & install a new more functional driveway as well as create a huge courtyard that not only adds privacy and protection, it looks and feels incredible. Now our client can actually use the front yard for more than just parking cars. The modification addition of 5 stucco columns creates the feeling of a much larger space than what was there prior...who know that these cosmectic columns would actually feel like arms that wrap around the new curb appeal...almost like a vibe of protection. The contrasting paint colors add more movement and depth continuing the feeling of this great space! The new smooth limestone courtyard and custom iron "x" designed fence & gates create a weight type feeling that not only adds privacy, it just feels & looks solid. Its as if its a silent barrier between the homeowners inside and the rest of the world. Our clients now feel comfortable in there new found outdoor living spaces behind the courtyard walls. A place for family, friends and neighbors can easliy conversate & relax. Whether hanging out with the kids or just watching the kids play around in the frontyard, the courtyard was critical to adding a much needed play space. Art is brought into the picture with 2 stone wall monuments...one adding the address numbers with low voltage ligthing to one side of the yard and another that adds balance to the opposite side with custom cut in light fixtures that says... this... is... thee, house! Drystack 8" bed rough chop buff leuders stone planters & short walls outline and accentuate the forever lawn turf as well as the new plant life & lighting. The limestone serves as a grade wall for leveling, as well as the walls are completely permeable for long life and function. Something every parapet home should have, we've added custom down spouts tied to an under ground drainage system. Another way we add longevity to each project. Lastly...lighting is the icing on the cake. Wall lights, path light, down lights, up lights & step lights are all to important along with every light location is considerd as to add a breath taking ambiance of envy. No airplane runway or helicopter landing lights here. We cant wait for summer as the landscape is sure to fill up with color in every corner of this beautiful new outdoor space.
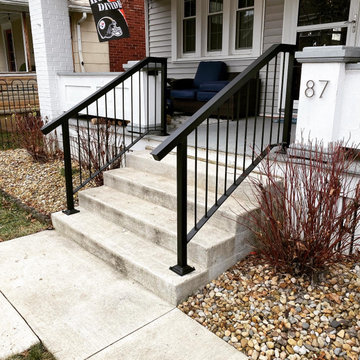
This was a handrail we design and fabricated for a client who needed matchbook-style handrails to meet home insurance requirements. These handrails are fabricated from hot-rolled steel, powder-coated in a matte black, and anchored into the concrete.
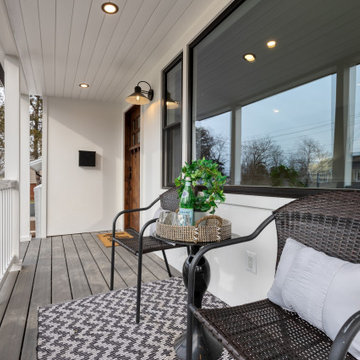
We added a beautiful front porch to this classic home to add curb appeal and celebrate the sleepy, pretty street view for the homeowners to enjoy. A shiplap ceiling, gray Trex deck and matte black lighting helped bring it to life.
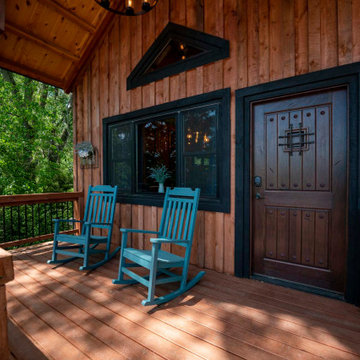
Post and beam cabin front porch
Immagine di un piccolo portico rustico dietro casa con un portico chiuso, un tetto a sbalzo e parapetto in metallo
Immagine di un piccolo portico rustico dietro casa con un portico chiuso, un tetto a sbalzo e parapetto in metallo
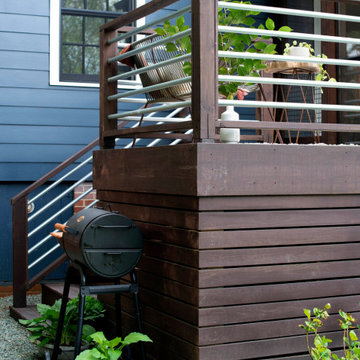
Ispirazione per un piccolo portico minimalista dietro casa con un portico chiuso, un tetto a sbalzo e parapetto in metallo
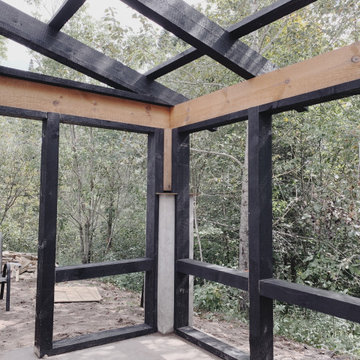
Another pic of the inside of the screen porch during construction. I like it. If you are wondering why I like all the shots, its because I threw all of the crummy shots out. You don't even want to know how many shots I took on this entire job. I set the record for our jobs so far.
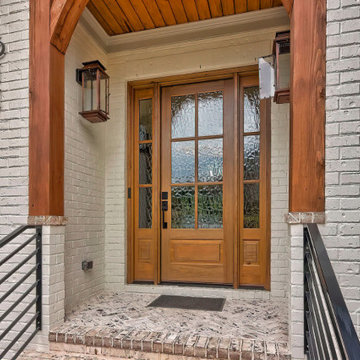
Exposed cedar beams bring the drama. This front porch steps and brick are limewashed and the porch is adorned with copper gas lanterns and a dramatic solid wood entry door with textured glass panes and side lights.

I built this on my property for my aging father who has some health issues. Handicap accessibility was a factor in design. His dream has always been to try retire to a cabin in the woods. This is what he got.
It is a 1 bedroom, 1 bath with a great room. It is 600 sqft of AC space. The footprint is 40' x 26' overall.
The site was the former home of our pig pen. I only had to take 1 tree to make this work and I planted 3 in its place. The axis is set from root ball to root ball. The rear center is aligned with mean sunset and is visible across a wetland.
The goal was to make the home feel like it was floating in the palms. The geometry had to simple and I didn't want it feeling heavy on the land so I cantilevered the structure beyond exposed foundation walls. My barn is nearby and it features old 1950's "S" corrugated metal panel walls. I used the same panel profile for my siding. I ran it vertical to math the barn, but also to balance the length of the structure and stretch the high point into the canopy, visually. The wood is all Southern Yellow Pine. This material came from clearing at the Babcock Ranch Development site. I ran it through the structure, end to end and horizontally, to create a seamless feel and to stretch the space. It worked. It feels MUCH bigger than it is.
I milled the material to specific sizes in specific areas to create precise alignments. Floor starters align with base. Wall tops adjoin ceiling starters to create the illusion of a seamless board. All light fixtures, HVAC supports, cabinets, switches, outlets, are set specifically to wood joints. The front and rear porch wood has three different milling profiles so the hypotenuse on the ceilings, align with the walls, and yield an aligned deck board below. Yes, I over did it. It is spectacular in its detailing. That's the benefit of small spaces.
Concrete counters and IKEA cabinets round out the conversation.
For those who could not live in a tiny house, I offer the Tiny-ish House.
Photos by Ryan Gamma
Staging by iStage Homes
Design assistance by Jimmy Thornton
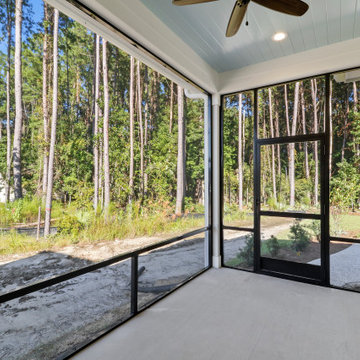
Esempio di un piccolo portico stile marinaro dietro casa con un portico chiuso, lastre di cemento, un tetto a sbalzo e parapetto in metallo
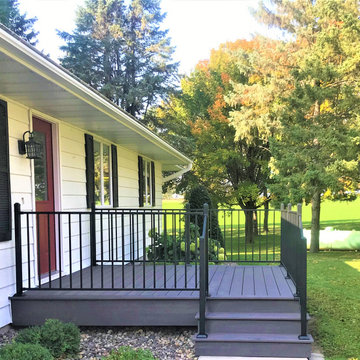
The maintenance-free decking used on this project is from TimberTech's AZEK® collection and the railing is from Fortress Building Products.
Esempio di un piccolo portico contemporaneo davanti casa con un tetto a sbalzo e parapetto in metallo
Esempio di un piccolo portico contemporaneo davanti casa con un tetto a sbalzo e parapetto in metallo

Ispirazione per un piccolo portico american style davanti casa con una pergola e parapetto in metallo
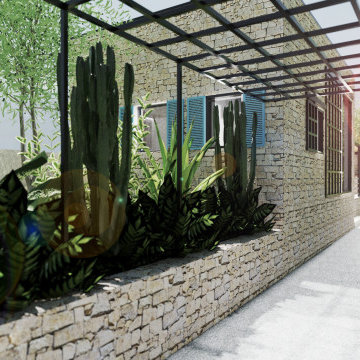
Esempio di un piccolo portico mediterraneo davanti casa con pavimentazioni in pietra naturale e parapetto in metallo
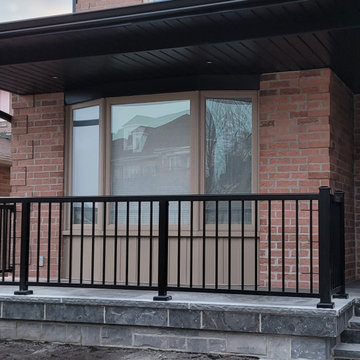
How's that wood column looking on your front porch? Check out this recent job featuring Craft-Bilt Aluminum Railing and our 5½" square aluminum column. Now this homeowner will never have to worry about painting or rotting wood. #aluminumrailing #aluminumcolumns by #craftbilt
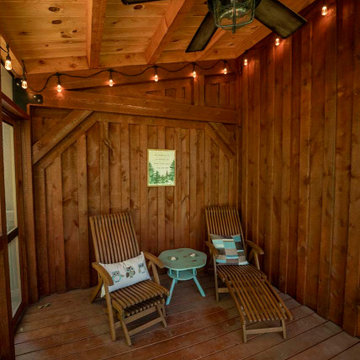
Post and beam covered porch with ceiling fan
Foto di un piccolo portico rustico dietro casa con un portico chiuso, un tetto a sbalzo e parapetto in metallo
Foto di un piccolo portico rustico dietro casa con un portico chiuso, un tetto a sbalzo e parapetto in metallo
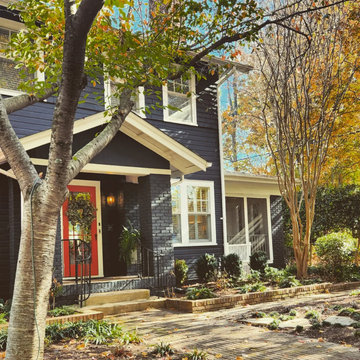
Refreshed front porch with new red door, sconces and mailbox
Idee per un piccolo portico chic davanti casa con un portico chiuso, pavimentazioni in mattoni e parapetto in metallo
Idee per un piccolo portico chic davanti casa con un portico chiuso, pavimentazioni in mattoni e parapetto in metallo
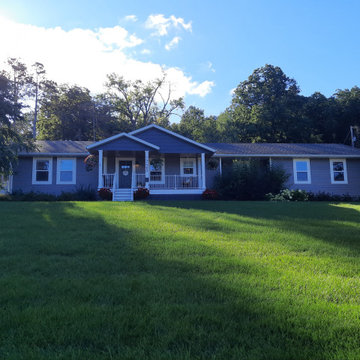
This home was built without a covered front porch leaving the front steps, deck exposed to the elements. The porch was added for improved curb appeal and a place for furniture, shade, and LOOK.....a porch swing!
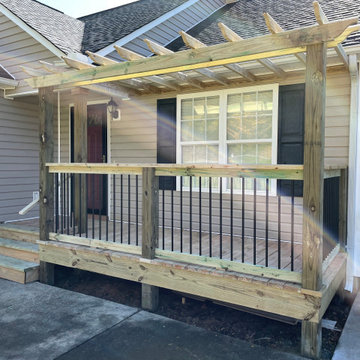
Immagine di un piccolo portico stile americano davanti casa con una pergola e parapetto in metallo
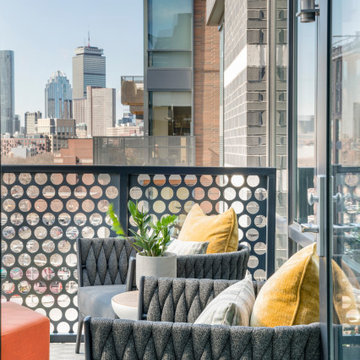
Ispirazione per un piccolo portico moderno nel cortile laterale con cemento stampato e parapetto in metallo
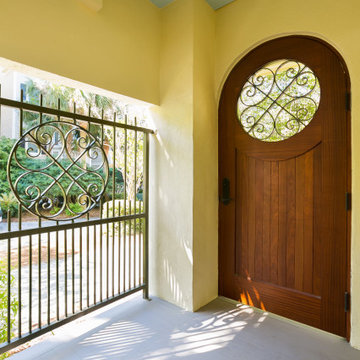
The entry porch was updated with a new ironwork railing and entry gate door.
Ispirazione per un piccolo portico costiero davanti casa con parapetto in metallo
Ispirazione per un piccolo portico costiero davanti casa con parapetto in metallo
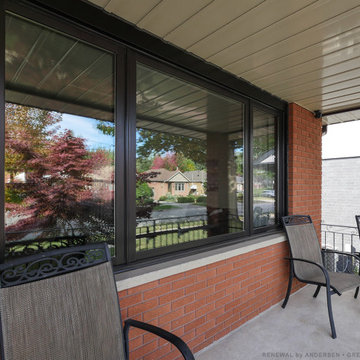
Beautiful new windows highlighted in lovely front porch area. Windows don't have to just come in white to look handsome and stylish, as shown in this great brick home with small porch area out front. Find out more about replacing the windows in your house with Renewal by Andersen of Greater Toronto, serving most of Ontario.
Get started replacing your home windows -- Contact Us Today! 844-819-3040
Patii e Portici piccoli con parapetto in metallo - Foto e idee
1