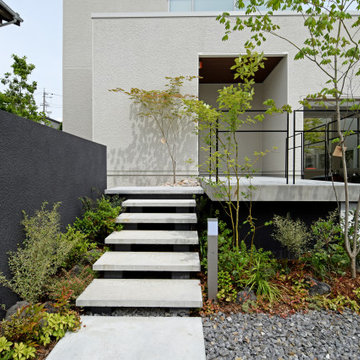Patii e Portici con lastre di cemento e parapetto in metallo - Foto e idee
Ordina per:Popolari oggi
1 - 20 di 115 foto

Foto di un grande portico tradizionale dietro casa con lastre di cemento, un tetto a sbalzo e parapetto in metallo
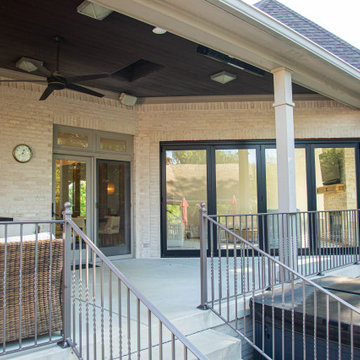
The back porch also received updates including a new wall of sliding glass.
Immagine di un grande portico dietro casa con lastre di cemento, un tetto a sbalzo e parapetto in metallo
Immagine di un grande portico dietro casa con lastre di cemento, un tetto a sbalzo e parapetto in metallo
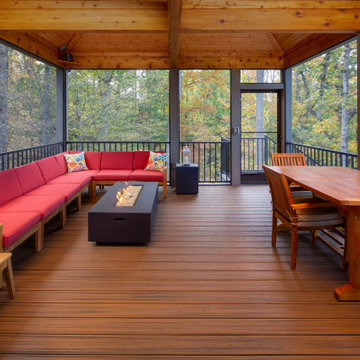
Added a screen porch with deck and steps to ground level using Trex Transcend Composite Decking. Trex Black Signature Aluminum Railing around the perimeter. Spiced Rum color in the screen room and Island Mist color on the deck and steps. Gas fire pit is in screen room along with spruce stained ceiling.
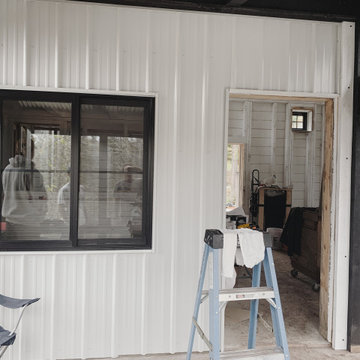
Esempio di un piccolo portico stile rurale davanti casa con lastre di cemento, un tetto a sbalzo e parapetto in metallo
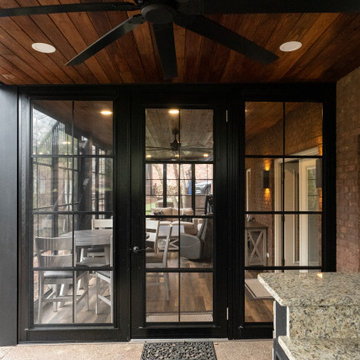
Immagine di un grande portico classico dietro casa con un portico chiuso, lastre di cemento, un tetto a sbalzo e parapetto in metallo
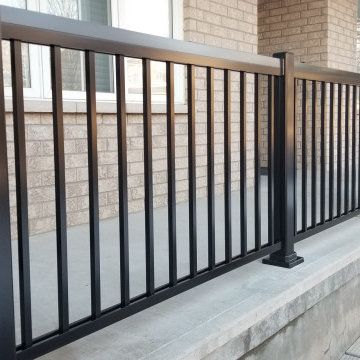
Delivered just in time for Christmas is this complete front porch remodelling for our last customer of the year!
The old wooden columns and railing were removed and replaced with a more modern material.
Black aluminum columns with a plain panel design were installed in pairs, while the 1500 series aluminum railing creates a sleek and stylish finish.
If you are looking to have your front porch revitalized next year, please contact us for an estimate!
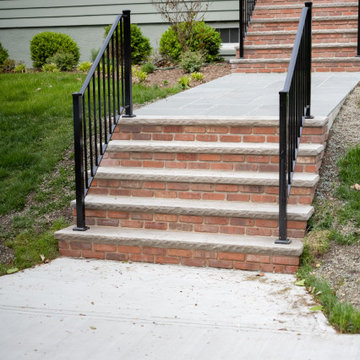
Two sets of new brick steps with a bluestone walkway between.
Immagine di un portico chic davanti casa con lastre di cemento e parapetto in metallo
Immagine di un portico chic davanti casa con lastre di cemento e parapetto in metallo
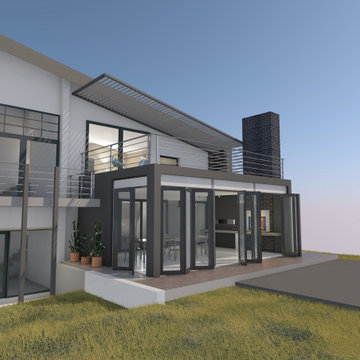
Ispirazione per un portico moderno di medie dimensioni e davanti casa con un portico chiuso, lastre di cemento, un tetto a sbalzo e parapetto in metallo
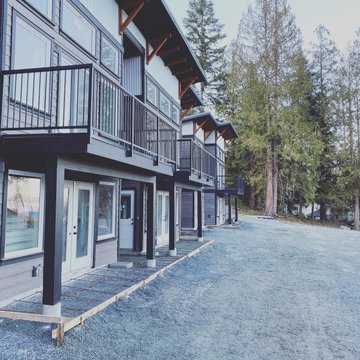
these decks turned out gorgeous with the black aluminum railings and will provide a covered area for the patios below
Ispirazione per un portico stile marino di medie dimensioni e davanti casa con un portico chiuso, lastre di cemento, un tetto a sbalzo e parapetto in metallo
Ispirazione per un portico stile marino di medie dimensioni e davanti casa con un portico chiuso, lastre di cemento, un tetto a sbalzo e parapetto in metallo
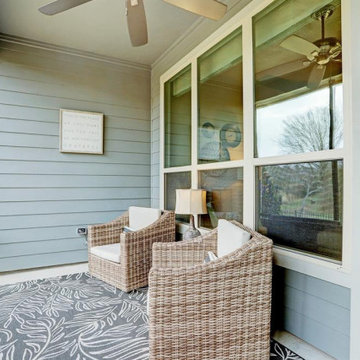
A step into this ceiling fan-cooled, enclosed porch provides relief from the Texas heat, without leaving the peaceful views of the yard and greenery beyond.
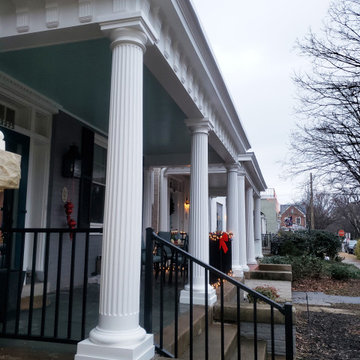
Historic recration in the Muesam District of Richmond Va.
This 1925 home originally had a roof over the front porch but past owners had it removed, the new owners wanted to bring back the original look while using modern rot proof material.
We started with Permacast structural 12" fluted columns, custom built a hidden gutter system, and trimmed everything out in a rot free material called Boral. The ceiling is a wood beaded ceiling painted in a traditional Richmond color and the railings are black aluminum. We topped it off with a metal copper painted hip style roof and decorated the box beam with some roman style fluted blocks.
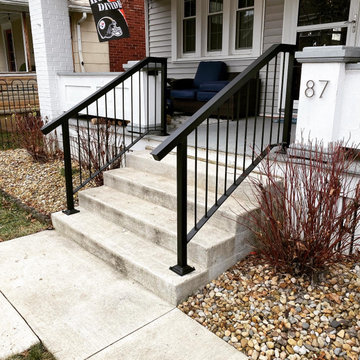
This was a handrail we design and fabricated for a client who needed matchbook-style handrails to meet home insurance requirements. These handrails are fabricated from hot-rolled steel, powder-coated in a matte black, and anchored into the concrete.
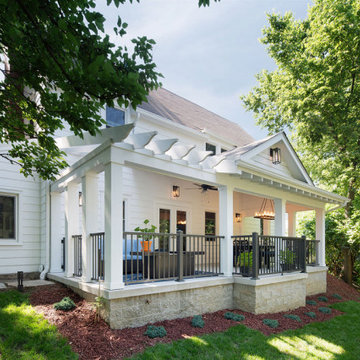
2/3 of the roof fully covers the porch & 1/2 is open pergola to allow light and ventilation for propane firepit.
Idee per un ampio portico tradizionale davanti casa con un focolare, lastre di cemento, un tetto a sbalzo e parapetto in metallo
Idee per un ampio portico tradizionale davanti casa con un focolare, lastre di cemento, un tetto a sbalzo e parapetto in metallo
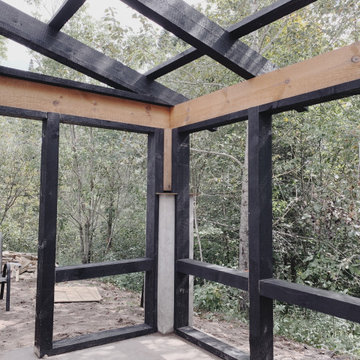
Another pic of the inside of the screen porch during construction. I like it. If you are wondering why I like all the shots, its because I threw all of the crummy shots out. You don't even want to know how many shots I took on this entire job. I set the record for our jobs so far.
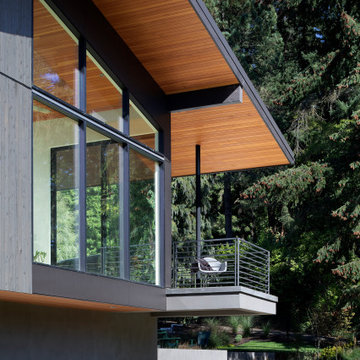
Extension of pool patio that looks out onto the green space.
Esempio di un portico moderno di medie dimensioni e nel cortile laterale con lastre di cemento, un tetto a sbalzo e parapetto in metallo
Esempio di un portico moderno di medie dimensioni e nel cortile laterale con lastre di cemento, un tetto a sbalzo e parapetto in metallo
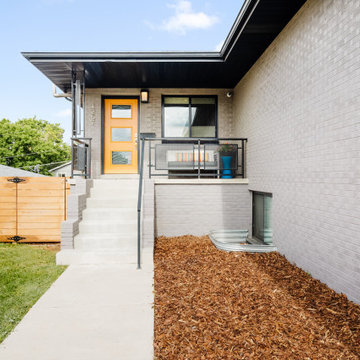
Just Listed in West Colfax! Professionally renovated home once featured on HGTV. Rare class 5 flat dry wall finish, sleek euro cabinets, REAL hardwood floors, 14-foot quartz kitchen island, daylight basement, fenced yard, and a 2-car garage. Minutes to Sloan’s Lake, W-Line light rail, bike trails, downtown Denver, and soon to open Meow Wolf. OPEN Saturday 6/26 12-2pm.
3 br 3 ba :: 1,746 sq ft :: $625,000
https://bit.ly/3gUuocx
#WestColfax #MeowWolf #ArtofHomeTeam #SloansLake #eXpRealty
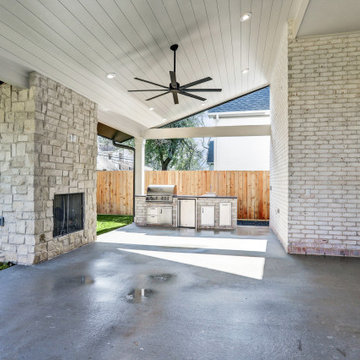
outdoor living
Foto di un grande portico chic dietro casa con un caminetto, lastre di cemento, un tetto a sbalzo e parapetto in metallo
Foto di un grande portico chic dietro casa con un caminetto, lastre di cemento, un tetto a sbalzo e parapetto in metallo
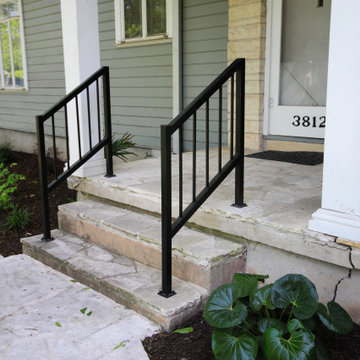
These beautiful custom handrails were added to the front porch to give better accessibility for the clients.
Ispirazione per un portico tradizionale di medie dimensioni e davanti casa con lastre di cemento, un tetto a sbalzo e parapetto in metallo
Ispirazione per un portico tradizionale di medie dimensioni e davanti casa con lastre di cemento, un tetto a sbalzo e parapetto in metallo
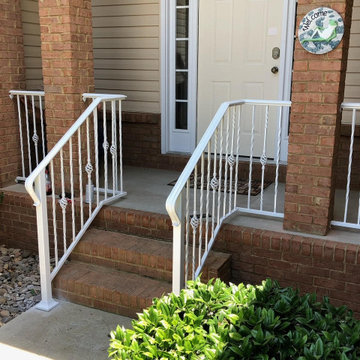
Idee per un portico tradizionale di medie dimensioni e davanti casa con lastre di cemento, un tetto a sbalzo e parapetto in metallo
Patii e Portici con lastre di cemento e parapetto in metallo - Foto e idee
1
