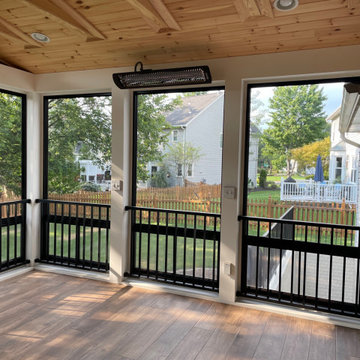Patii e Portici con parapetto in metallo - Foto e idee
Filtra anche per:
Budget
Ordina per:Popolari oggi
121 - 140 di 934 foto
1 di 2
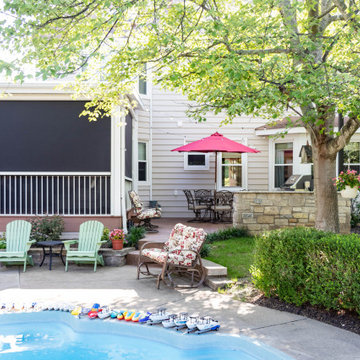
This quaint project includes a composite deck with a flat roof over it, finished with Heartlands Custom Screen Room System and Universal Motions retractable privacy/solar screens. The covered deck portion features a custom cedar wall with an electric fireplace and header mounted Infratech Heaters This project also includes an outdoor kitchen area over a new stamped concrete patio. The outdoor kitchen area includes a Napoleon Grill and Fire Magic Cabinets.
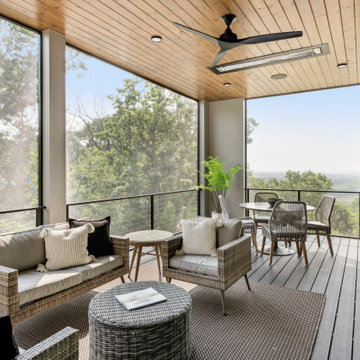
Immagine di un portico nel cortile laterale con un portico chiuso e parapetto in metallo
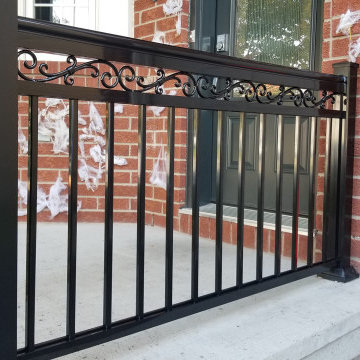
Our custom ordered railing arrived this week, and so we took advantage of a beautiful afternoon today to complete this front porch transformation for one of our latest customers.
We removed the old wooden columns and railing, and replaced with elegant aluminum columns and decorative aluminum scroll railing.
Just in time for Halloween, the only thing scary about this front porch entrance now is the decorations!
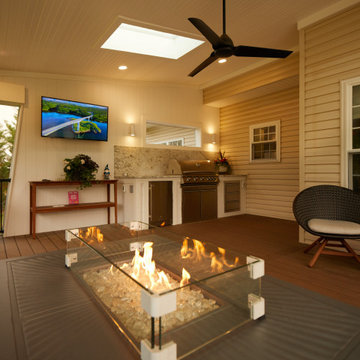
Can you imagine yourself relaxing on the couch in this outdoor living space?
Foto di un portico minimal di medie dimensioni e dietro casa con pavimentazioni in cemento e parapetto in metallo
Foto di un portico minimal di medie dimensioni e dietro casa con pavimentazioni in cemento e parapetto in metallo
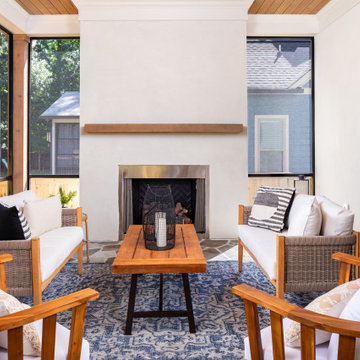
Screened-in Back Porch with Gas Fireplace and Stone Flooring and Dining Area
Esempio di un portico dietro casa con un tetto a sbalzo e parapetto in metallo
Esempio di un portico dietro casa con un tetto a sbalzo e parapetto in metallo
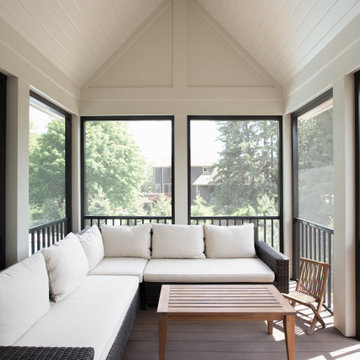
Foto di un portico chic di medie dimensioni e dietro casa con un portico chiuso, pavimentazioni in pietra naturale, un tetto a sbalzo e parapetto in metallo
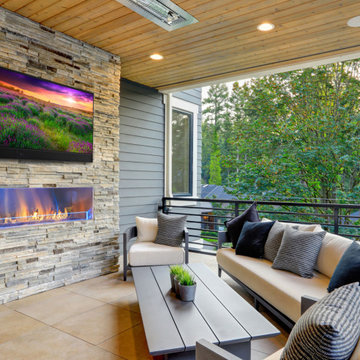
Covered outdoor living space featuring an outdoor fireplace, outdoor furniture and a Seura Shade Series Outdoor Television.
Esempio di un portico contemporaneo di medie dimensioni e dietro casa con un caminetto, pavimentazioni in pietra naturale, un tetto a sbalzo e parapetto in metallo
Esempio di un portico contemporaneo di medie dimensioni e dietro casa con un caminetto, pavimentazioni in pietra naturale, un tetto a sbalzo e parapetto in metallo
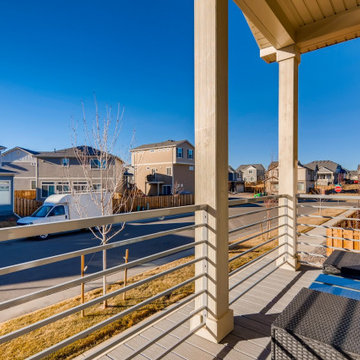
Just Listed in Aurora! Sunny new energy-efficient home in Adonea Community. Enjoy the charming cobblestone driveways, mountain views, and fun community pool. Smart home features, Trex front porch and balcony, quartz countertops, and office space.
Socially distanced OPEN HOUSE this weekend: 1/9 and 1/10 12-2pm. See you there!
3 br 2 ba :: 1,417 sq ft :: $395,000.
#ArtOfHomeTeam #eXpRealty #Aurora #JustListed #OpenHouse #Adoneo #SmartHome #MountainViews #SwimmingPool #AuroraHome
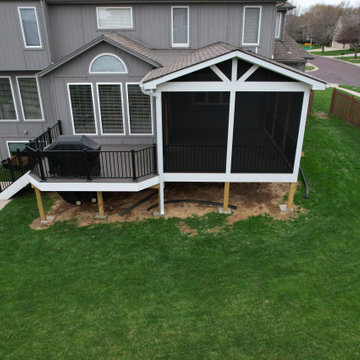
This expansive screen porch and deck design in Olathe KS features low-maintenance flooring/decking and low-maintenance railings. The porch boasts a gable roof line, which is perfectly accommodated beneath the second-story windows. The deck features enough room for grilling and a small seating area to expand the use of the entire space.
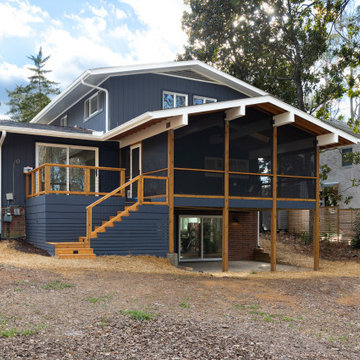
Esempio di un grande portico minimalista dietro casa con un portico chiuso, pedane, un tetto a sbalzo e parapetto in metallo
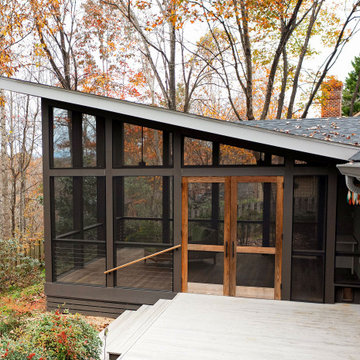
To take advantage of this unique site, they worked with Alloy to design and build an airy space with very little to interrupt their view of the trees and sky. The roof is angled up to maximize the view and the high walls are screened from floor to ceiling. There is a continuous flow from the house, to the porch, to the deck, to the trails.
The backyard view is no longer like a picture in a window frame. We created a porch that is a place to sit among the trees.

Ispirazione per un grande portico tradizionale dietro casa con un portico chiuso, pavimentazioni in pietra naturale, un tetto a sbalzo e parapetto in metallo
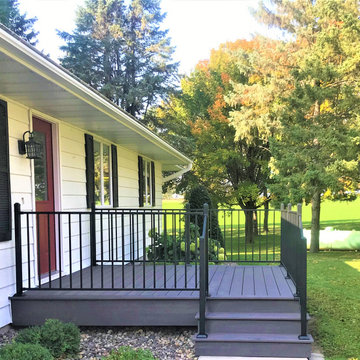
The maintenance-free decking used on this project is from TimberTech's AZEK® collection and the railing is from Fortress Building Products.
Esempio di un piccolo portico contemporaneo davanti casa con un tetto a sbalzo e parapetto in metallo
Esempio di un piccolo portico contemporaneo davanti casa con un tetto a sbalzo e parapetto in metallo
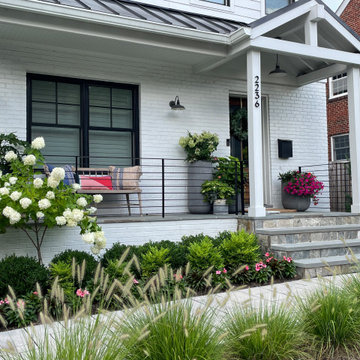
Container groupings of seasonal plantings + colorful cushions brighten up the all-white exterior of this modern farmhouse.
Immagine di un portico minimal davanti casa con un giardino in vaso, pavimentazioni in pietra naturale, un tetto a sbalzo e parapetto in metallo
Immagine di un portico minimal davanti casa con un giardino in vaso, pavimentazioni in pietra naturale, un tetto a sbalzo e parapetto in metallo
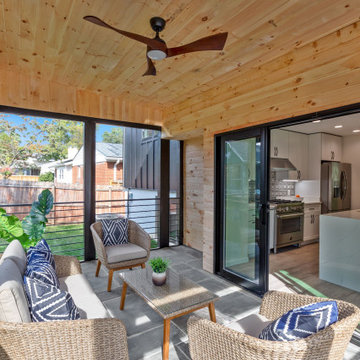
We created a screened porch just off of the kitchen to continue the living space. This room offers a full wall of 117” sliding glass 4 panel doors which opens to a living space with shiplap ceilings, top wall trim, wrought iron chair/handrails and a teak wood modern ceiling fan. We also flooring made of Pennsylvania Blue Stone which opens to a stoned patio complete with screened doors featuring a large doggy door.
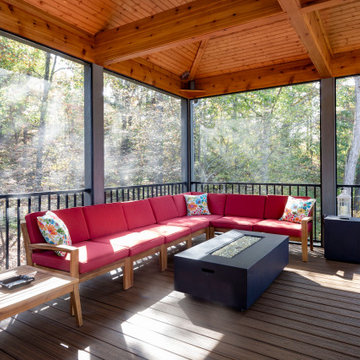
Added a screen porch with deck and steps to ground level using Trex Transcend Composite Decking. Trex Black Signature Aluminum Railing around the perimeter. Spiced Rum color in the screen room and Island Mist color on the deck and steps. Gas fire pit is in screen room along with spruce stained ceiling.
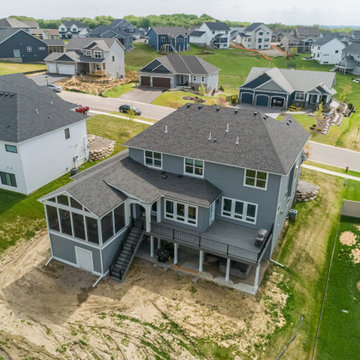
Immagine di un ampio portico classico dietro casa con un portico chiuso, pedane, un tetto a sbalzo e parapetto in metallo

Added a screen porch with deck and steps to ground level using Trex Transcend Composite Decking. Trex Black Signature Aluminum Railing around the perimeter. Spiced Rum color in the screen room and Island Mist color on the deck and steps. Gas fire pit is in screen room along with spruce stained ceiling.
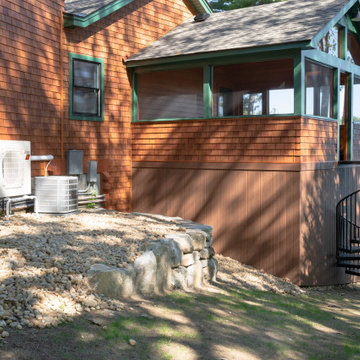
A screen porch designed with extra storage beneath for all the water paraphernalia. Located off the kitchen, this outdoor entertaining space if perfect for New England summers on Lake Winnipesaukee. Entrance from the exterior is via the modern spiral staircase.
Patii e Portici con parapetto in metallo - Foto e idee
7
