Patii e Portici ampi - Foto e idee
Filtra anche per:
Budget
Ordina per:Popolari oggi
141 - 160 di 11.583 foto
1 di 2
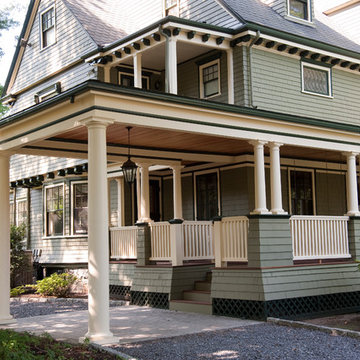
Rebuild of covered porch and carriage portico on a turn-of-the-century home in the Boston area. The house is an eclectic mix of Medieval Revival and Arts and Crafts Styles.
photography: Todd Gieg
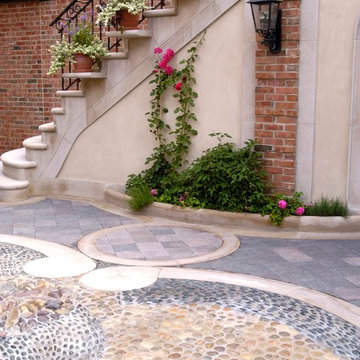
Landscape Architect: Douglas Hoerr, FASLA; Photos by Linda Oyama Bryan
Immagine di un ampio patio o portico classico davanti casa con pavimentazioni in pietra naturale e nessuna copertura
Immagine di un ampio patio o portico classico davanti casa con pavimentazioni in pietra naturale e nessuna copertura

Dave Fox Design Build Remodelers
This room addition encompasses many uses for these homeowners. From great room, to sunroom, to parlor, and gathering/entertaining space; it’s everything they were missing, and everything they desired. This multi-functional room leads out to an expansive outdoor living space complete with a full working kitchen, fireplace, and large covered dining space. The vaulted ceiling in this room gives a dramatic feel, while the stained pine keeps the room cozy and inviting. The large windows bring the outside in with natural light and expansive views of the manicured landscaping.
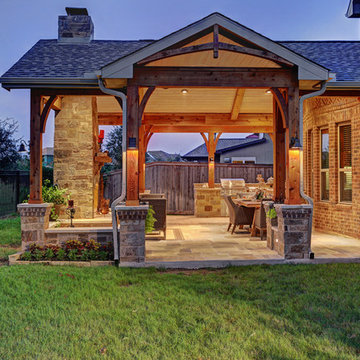
TK Images Photography
Ispirazione per un ampio patio o portico stile rurale dietro casa con un focolare, piastrelle e un tetto a sbalzo
Ispirazione per un ampio patio o portico stile rurale dietro casa con un focolare, piastrelle e un tetto a sbalzo
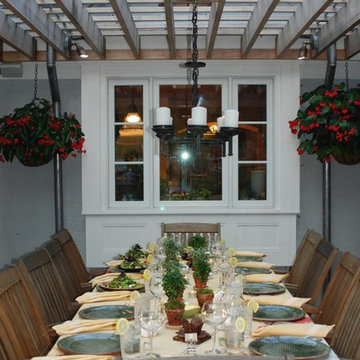
C. Bernstein
Foto di un ampio patio o portico mediterraneo dietro casa con una pergola e pavimentazioni in pietra naturale
Foto di un ampio patio o portico mediterraneo dietro casa con una pergola e pavimentazioni in pietra naturale
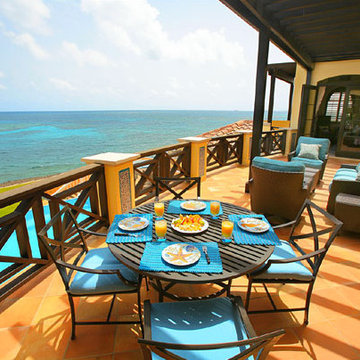
Esempio di un ampio patio o portico mediterraneo dietro casa con piastrelle e una pergola
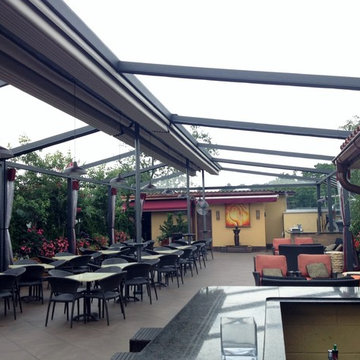
This penthouse awning installation near New York City shows 2,000+ square feet of dining area that is now completely protected by a waterproof retractable enclosure.
The desire was for a penthouse awning that provided protection from the sun, but was also heavy-duty enough to handle inclement weather. The owner wanted to preserve the Al-fresco outdoor dining feel of the rooftop patio, but wanted to be able to hit a button for on-demand protection when needed. This restaurant can now book additional functions, generating more revenue from the penthouse than before the awning was installed - guaranteeing their patrons a protected space.
The Gennius is a retractable pergola awning SPECIFICALLY designed to handle inclement weather. Rainwater is routed downward with the slope of the fabric, and captured within a gutter integrated within the awning's supporting framework. Rainwater then escapes the gutter through the support posts and is diverted away from the entertaining area.
For more information on the Gennius, please visit http://www.pergola-awning.com/Gennius.html
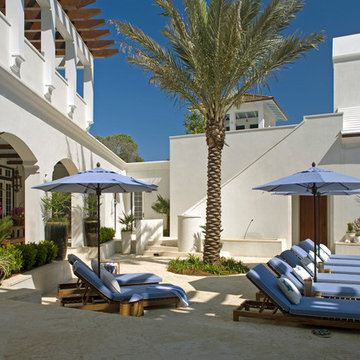
Esempio di un ampio patio o portico mediterraneo in cortile con fontane, pavimentazioni in pietra naturale e una pergola
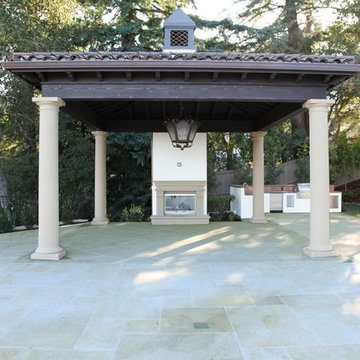
Outdoor Gazebo/BBQ Area paved with Gold Granite Dimensional Pavers
Ispirazione per un ampio patio o portico mediterraneo dietro casa con pavimentazioni in pietra naturale e un gazebo o capanno
Ispirazione per un ampio patio o portico mediterraneo dietro casa con pavimentazioni in pietra naturale e un gazebo o capanno
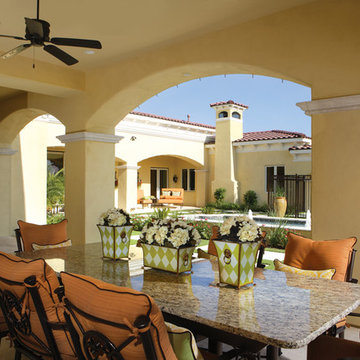
Joe Cotitta
Epic Photography
joecotitta@cox.net:
Builder: Eagle Luxury Property
Ispirazione per un ampio patio o portico mediterraneo dietro casa con pavimentazioni in pietra naturale e un gazebo o capanno
Ispirazione per un ampio patio o portico mediterraneo dietro casa con pavimentazioni in pietra naturale e un gazebo o capanno
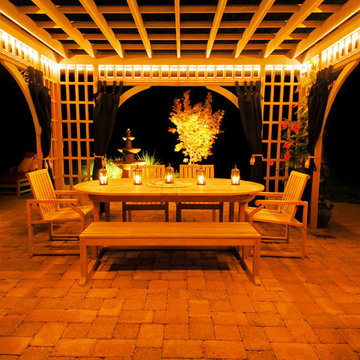
Ispirazione per un ampio patio o portico chic dietro casa con pavimentazioni in pietra naturale e una pergola
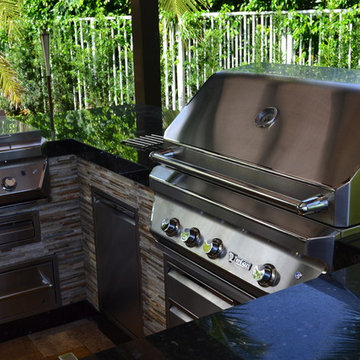
This Featured Project is a complete outdoor renovation in Weston Florida. This project included a Covered free standing wood pergola with a cooling mist irrigation system. The outdoor kitchen in this project was a one level bar design with a granite counter and stone wall finish. All of the appliances featured in this outdoor kitchen are part of the Twin Eagle line.
Some other items that where part of this project included a custom TV lift with Granite and stone wall finish as well as furniture from one of the lines featured at our showroom.
For more information regarding this or any other of our outdoor projects please visit our website at www.luxapatio.com where you may also shop online. You can also visit our showroom located in the Doral Design District ( 3305 NW 79 Ave Miami FL. 33122) or contact us at 305-477-5141.

This early 20th century Poppleton Park home was originally 2548 sq ft. with a small kitchen, nook, powder room and dining room on the first floor. The second floor included a single full bath and 3 bedrooms. The client expressed a need for about 1500 additional square feet added to the basement, first floor and second floor. In order to create a fluid addition that seamlessly attached to this home, we tore down the original one car garage, nook and powder room. The addition was added off the northern portion of the home, which allowed for a side entry garage. Plus, a small addition on the Eastern portion of the home enlarged the kitchen, nook and added an exterior covered porch.
Special features of the interior first floor include a beautiful new custom kitchen with island seating, stone countertops, commercial appliances, large nook/gathering with French doors to the covered porch, mud and powder room off of the new four car garage. Most of the 2nd floor was allocated to the master suite. This beautiful new area has views of the park and includes a luxurious master bath with free standing tub and walk-in shower, along with a 2nd floor custom laundry room!
Attention to detail on the exterior was essential to keeping the charm and character of the home. The brick façade from the front view was mimicked along the garage elevation. A small copper cap above the garage doors and 6” half-round copper gutters finish the look.
KateBenjamin Photography
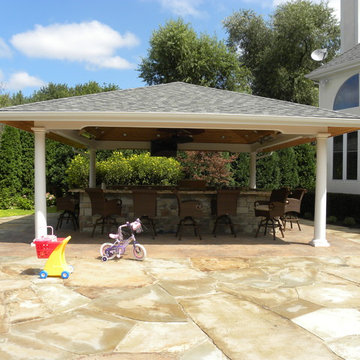
Make a little snack while watching the kids play outside in your outdoor kitchen.
Idee per un ampio patio o portico tradizionale dietro casa con pavimentazioni in pietra naturale e un gazebo o capanno
Idee per un ampio patio o portico tradizionale dietro casa con pavimentazioni in pietra naturale e un gazebo o capanno
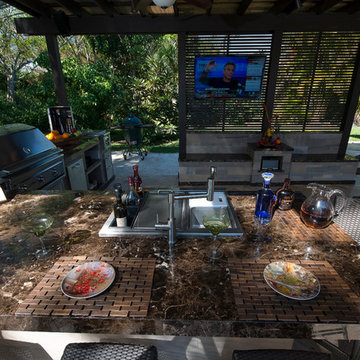
A complete contemporary backyard project was taken to another level of design. This amazing backyard was completed in the beginning of 2013 in Weston, Florida.
The project included an Outdoor Kitchen with equipment by Lynx, and finished with Emperador Light Marble and a Spanish stone on walls. Also, a 32” X 16” wooden pergola attached to the house with a customized wooden wall for the TV on a structured bench with the same finishes matching the Outdoor Kitchen. The project also consist of outdoor furniture by The Patio District, pool deck with gold travertine material, and an ivy wall with LED lights and custom construction with Black Absolute granite finish and grey stone on walls.
For more information regarding this or any other of our outdoor projects please visit our website at www.luxapatio.com where you may also shop online. You can also visit our showroom located in the Doral Design District (3305 NW 79 Ave Miami FL. 33122) or contact us at 305-477-5141.
URL http://www.luxapatio.com
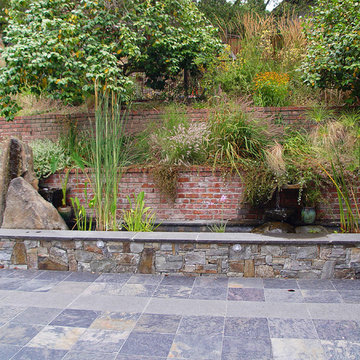
This property has a wonderful juxtaposition of modern and traditional elements, which are unified by a natural planting scheme. Although the house is traditional, the client desired some contemporary elements, enabling us to introduce rusted steel fences and arbors, black granite for the barbeque counter, and black African slate for the main terrace. An existing brick retaining wall was saved and forms the backdrop for a long fountain with two stone water sources. Almost an acre in size, the property has several destinations. A winding set of steps takes the visitor up the hill to a redwood hot tub, set in a deck amongst walls and stone pillars, overlooking the property. Another winding path takes the visitor to the arbor at the end of the property, furnished with Emu chaises, with relaxing views back to the house, and easy access to the adjacent vegetable garden.
Photos: Simmonds & Associates, Inc.
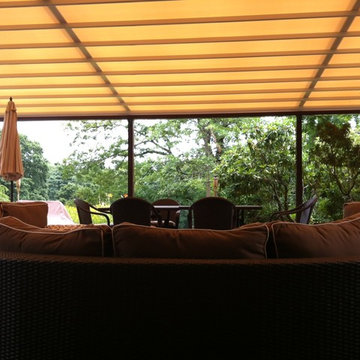
The client requested a large (31 feet wide by 29-1/2 feet projection) three-span retractable waterproof patio cover system to provide rain, heat, sun, glare and UV protection. This would allow them to sit outside and enjoy their garden throughout the year, extending their outdoor entertainment space. For functionality they requested that water drain from the rear of the system into the front beam and down inside the two end posts, exiting at the bottom from a small hole and draining into the flower beds.
The entire system used one continuous piece of fabric and one motor. The uprights and purlins meet together at a smooth L-shaped angle, flush at the top and without an overhang for a nearly perfectly smooth profile. The system frame and guides are made entirely of aluminum which is powder coated using the Qualicoat® powder coating process. The stainless steel components used were Inox (470LI and 316) which have an extremely high corrosion resistance. The cover has a Beaufort wind load rating Scale 9 (up to 54 mph) with the fabric fully extended and in use. A hood with end caps was also used to prevent rain water and snow from collecting in the folds of fabric when not in use. A running profile from end to end in the rear of the unit was used to attach the Somfy RTS motor which is installed inside a motor safety box. The client chose to control the system with an interior wall switch and a remote control. Concrete footers were installed in the grassy area in front of the unit for mounting the four posts. To allow for a flat vertical mounting surface ledger board using pressure-treated wood was mounted the full 31-foot width, as the client’s house was older and made of uneven stone.
The client is very satisfied with the results. The retractable patio cover now makes it possible for the client to use a very large area in the rear of her house throughout the year.
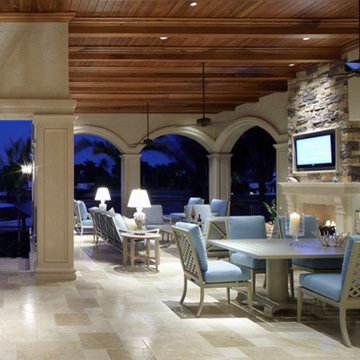
Indoor/outdoor living in southern Florida
complete with McKinnon & Harris furniture with Perennials indoor/outdoor fabric.
General Contractor: London Bay Homes
http://londonbay.com/

Benjamin Hill Photography
Immagine di un ampio portico classico nel cortile laterale con pedane, un tetto a sbalzo e parapetto in legno
Immagine di un ampio portico classico nel cortile laterale con pedane, un tetto a sbalzo e parapetto in legno
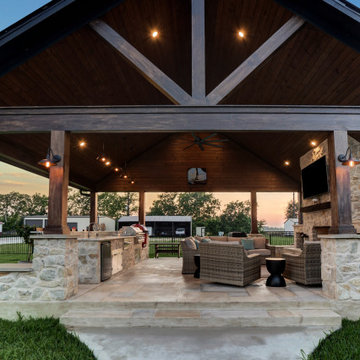
This home is on several acres, and the homeowner wanted a freestanding outdoor living room with a large kitchen and fireplace that matched their home.
The rustic/hill country vibe is just perfect. The rustic stone and dark stained columns and beams create this stunning outdoor space.
A walkway from the home to the new outdoor space was poured for easy access to the 624 SF freestanding living room. Everything was built to look original to the home – matching the siding, metal roof, and gel-stained Hardie on the columns and beams.
The flooring inside the space is hand-carved limecrete overlay in a travertine pattern. There are concrete pads on the outside for a smoker and plants.
The 18’ kitchen along one side has a grill, sink, fridge, storage, and a ceramic smoker. The granite is Fantasy Brown 3cm leather finish from InStyle Granite and Marble. The raised bar top provides plenty of space for dining outdoors. All the stone on the project is Colonial Monte Vista from Apex Stone.
The hearth and seat walls are topped with Ashton Moire ledge stone from Apex Stone. The custom-built fireplace is woodburning with storage on either side for wood storage. The ceiling is American Nut Brown pre-stained tongue and groove by Woodtone.
Patii e Portici ampi - Foto e idee
8