Patii e Portici ampi - Foto e idee
Filtra anche per:
Budget
Ordina per:Popolari oggi
81 - 100 di 11.583 foto
1 di 2
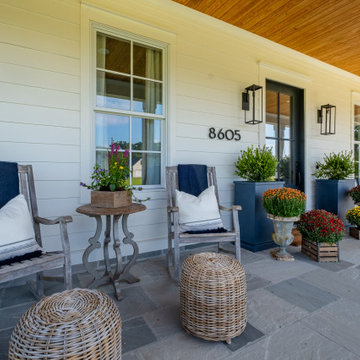
Foto di un ampio portico classico davanti casa con pavimentazioni in pietra naturale e un parasole
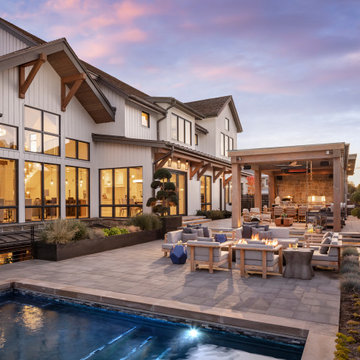
Immagine di un ampio patio o portico country dietro casa con un focolare, pavimentazioni in cemento e una pergola
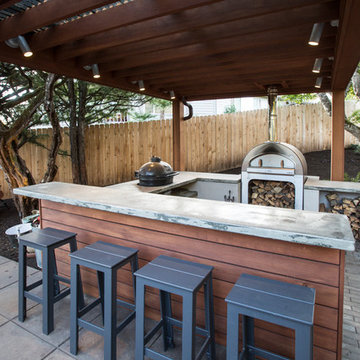
After completing an interior remodel for this mid-century home in the South Salem hills, we revived the old, rundown backyard and transformed it into an outdoor living room that reflects the openness of the new interior living space. We tied the outside and inside together to create a cohesive connection between the two. The yard was spread out with multiple elevations and tiers, which we used to create “outdoor rooms” with separate seating, eating and gardening areas that flowed seamlessly from one to another. We installed a fire pit in the seating area; built-in pizza oven, wok and bar-b-que in the outdoor kitchen; and a soaking tub on the lower deck. The concrete dining table doubled as a ping-pong table and required a boom truck to lift the pieces over the house and into the backyard. The result is an outdoor sanctuary the homeowners can effortlessly enjoy year-round.
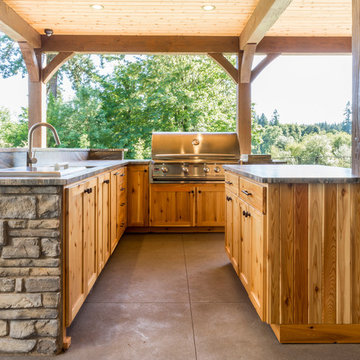
This outdoor living space in Portland features everything you need to enjoy indoor activities while still enjoying the fresh air of the outdoors. An outdoor kitchen, living room, and dining room is the perfect trifecta for entertaining.
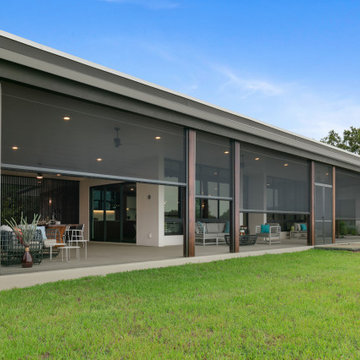
automated screens
Esempio di un ampio portico design dietro casa con un portico chiuso, lastre di cemento e un tetto a sbalzo
Esempio di un ampio portico design dietro casa con un portico chiuso, lastre di cemento e un tetto a sbalzo
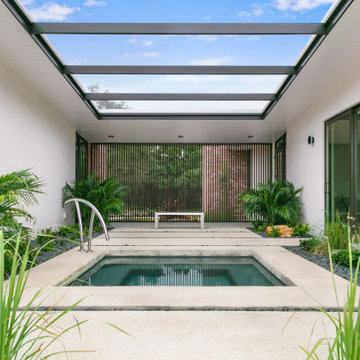
Immagine di un ampio portico contemporaneo dietro casa con un portico chiuso, lastre di cemento e un tetto a sbalzo
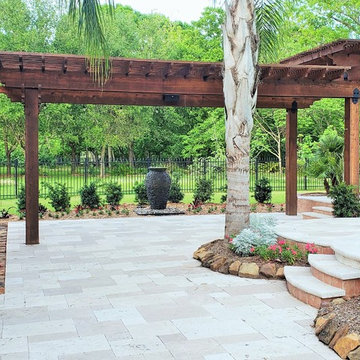
An expansive custom cedar pergola in 2 levels with decorative black metal brackets, an integrated sound system, string lights, and outdoor fans. The pergola provides shade for the pool and patio laid with natural travertine stone and overlooks the slate-look jar water fountain.
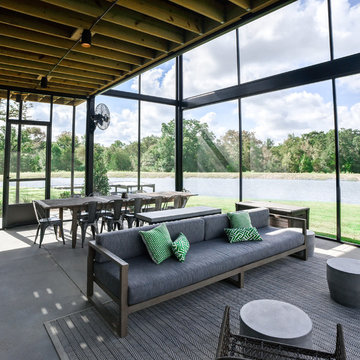
Photo: Marcel Erminy
Ispirazione per un ampio portico minimalista dietro casa con un portico chiuso, lastre di cemento e un tetto a sbalzo
Ispirazione per un ampio portico minimalista dietro casa con un portico chiuso, lastre di cemento e un tetto a sbalzo
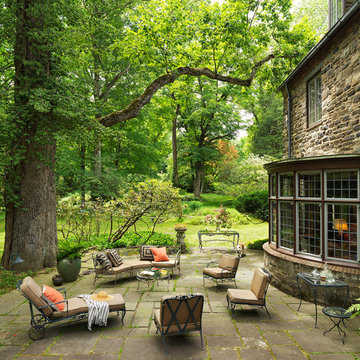
A Norman French-style estate with a manor-born pedigree, this home was designed by celebrated American architect, Harrie T. Lindeberg, evoking the very essence of elegance and sophistication. Its timeless artistry is vividly on display at every turn throughout this property. Gracious and grand, the home is immersed in light and flowing with impressively scaled rooms, a pine cathedral ceiling, and a unique and unusually large knotty pine paneled library. Details such as lead paned windows, a Ludovici tile roof, and splendid period hardware exemplify the architectural distinction of this rare pre-war masterpiece, and absolute treasure.
This stunning storybook property is set in the exquisite woodlands of the most prestigious enclave of mid-country Connecticut, off picturesque Round Hill. Designed by landscape architect Frederick Law Olmstead, creator of Central Park and Queens Park in London, Khakum Wood is reminiscent of Olmstead’s Manhattan centerpiece with a gently rolling landscape, two lakes, and homes perfectly positioned in harmony with the natural surroundings. Khakum Wood is just minutes from downtown Greenwich, schools, the parkway, and highway. Its transportive feeling makes it hard to believe that you are so close to shopping, restaurants, and more.
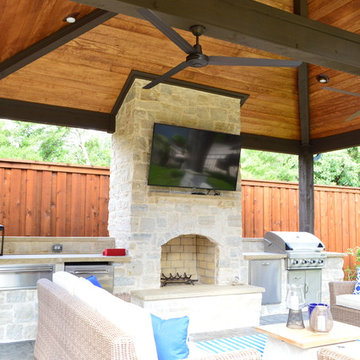
This custom Dallas backyard cabana features a gable with hip roof, as well as an attached shed roof atop the eat-in space. Speaking of space, this cabana boasts separate areas for cooking, eating, and TV viewing and conversation. These homeowners can host outdoor dinner parties, without relying one iota on interior kitchen or dining amenities. The outdoor kitchen area includes a Turtle grill and freezer with stainless steel accessories, such as a towel holder and access panel with drawers. The kitchen is outfitted with extra electrical outlets for added convenience. In addition, the space features a cozy custom stone fireplace.

Justin Krug Photography
Esempio di un ampio patio o portico country dietro casa con lastre di cemento e un tetto a sbalzo
Esempio di un ampio patio o portico country dietro casa con lastre di cemento e un tetto a sbalzo
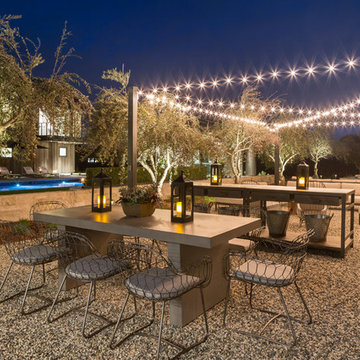
Outdoor Kitchen and Dining
www.jacobelliott.com
Esempio di un ampio patio o portico country dietro casa con ghiaia e nessuna copertura
Esempio di un ampio patio o portico country dietro casa con ghiaia e nessuna copertura
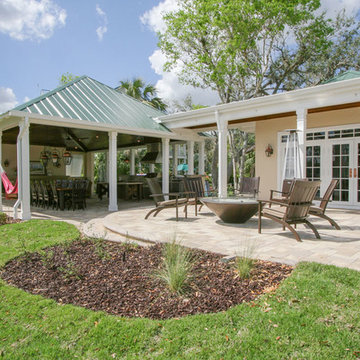
Challenge
This 2001 riverfront home was purchased by the owners in 2015 and immediately renovated. Progressive Design Build was hired at that time to remodel the interior, with tentative plans to remodel their outdoor living space as a second phase design/build remodel. True to their word, after completing the interior remodel, this young family turned to Progressive Design Build in 2017 to address known zoning regulations and restrictions in their backyard and build an outdoor living space that was fit for entertaining and everyday use.
The homeowners wanted a pool and spa, outdoor living room, kitchen, fireplace and covered patio. They also wanted to stay true to their home’s Old Florida style architecture while also adding a Jamaican influence to the ceiling detail, which held sentimental value to the homeowners who honeymooned in Jamaica.
Solution
To tackle the known zoning regulations and restrictions in the backyard, the homeowners researched and applied for a variance. With the variance in hand, Progressive Design Build sat down with the homeowners to review several design options. These options included:
Option 1) Modifications to the original pool design, changing it to be longer and narrower and comply with an existing drainage easement
Option 2) Two different layouts of the outdoor living area
Option 3) Two different height elevations and options for the fire pit area
Option 4) A proposed breezeway connecting the new area with the existing home
After reviewing the options, the homeowners chose the design that placed the pool on the backside of the house and the outdoor living area on the west side of the home (Option 1).
It was important to build a patio structure that could sustain a hurricane (a Southwest Florida necessity), and provide substantial sun protection. The new covered area was supported by structural columns and designed as an open-air porch (with no screens) to allow for an unimpeded view of the Caloosahatchee River. The open porch design also made the area feel larger, and the roof extension was built with substantial strength to survive severe weather conditions.
The pool and spa were connected to the adjoining patio area, designed to flow seamlessly into the next. The pool deck was designed intentionally in a 3-color blend of concrete brick with freeform edge detail to mimic the natural river setting. Bringing the outdoors inside, the pool and fire pit were slightly elevated to create a small separation of space.
Result
All of the desirable amenities of a screened porch were built into an open porch, including electrical outlets, a ceiling fan/light kit, TV, audio speakers, and a fireplace. The outdoor living area was finished off with additional storage for cushions, ample lighting, an outdoor dining area, a smoker, a grill, a double-side burner, an under cabinet refrigerator, a major ventilation system, and water supply plumbing that delivers hot and cold water to the sinks.
Because the porch is under a roof, we had the option to use classy woods that would give the structure a natural look and feel. We chose a dark cypress ceiling with a gloss finish, replicating the same detail that the homeowners experienced in Jamaica. This created a deep visceral and emotional reaction from the homeowners to their new backyard.
The family now spends more time outdoors enjoying the sights, sounds and smells of nature. Their professional lives allow them to take a trip to paradise right in their backyard—stealing moments that reflect on the past, but are also enjoyed in the present.
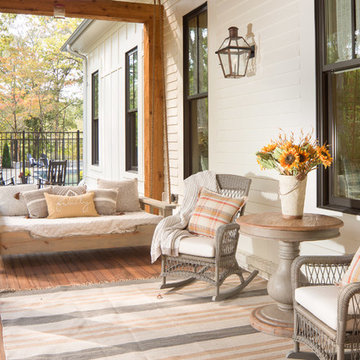
Amazing front porch of a modern farmhouse built by Steve Powell Homes (www.stevepowellhomes.com). Photo Credit: David Cannon Photography (www.davidcannonphotography.com)
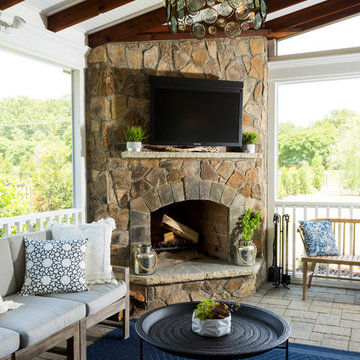
Foto di un ampio portico country dietro casa con un portico chiuso, pavimentazioni in cemento e un tetto a sbalzo
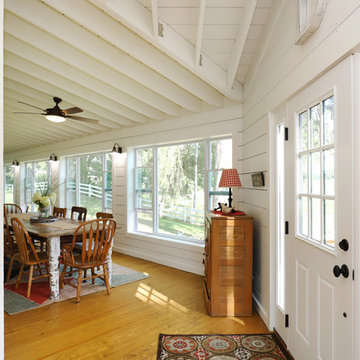
The owners of this beautiful historic farmhouse had been painstakingly restoring it bit by bit. One of the last items on their list was to create a wrap-around front porch to create a more distinct and obvious entrance to the front of their home.
Aside from the functional reasons for the new porch, our client also had very specific ideas for its design. She wanted to recreate her grandmother’s porch so that she could carry on the same wonderful traditions with her own grandchildren someday.
Key requirements for this front porch remodel included:
- Creating a seamless connection to the main house.
- A floorplan with areas for dining, reading, having coffee and playing games.
- Respecting and maintaining the historic details of the home and making sure the addition felt authentic.
Upon entering, you will notice the authentic real pine porch decking.
Real windows were used instead of three season porch windows which also have molding around them to match the existing home’s windows.
The left wing of the porch includes a dining area and a game and craft space.
Ceiling fans provide light and additional comfort in the summer months. Iron wall sconces supply additional lighting throughout.
Exposed rafters with hidden fasteners were used in the ceiling.
Handmade shiplap graces the walls.
On the left side of the front porch, a reading area enjoys plenty of natural light from the windows.
The new porch blends perfectly with the existing home much nicer front facade. There is a clear front entrance to the home, where previously guests weren’t sure where to enter.
We successfully created a place for the client to enjoy with her future grandchildren that’s filled with nostalgic nods to the memories she made with her own grandmother.
"We have had many people who asked us what changed on the house but did not know what we did. When we told them we put the porch on, all of them made the statement that they did not notice it was a new addition and fit into the house perfectly.”
– Homeowner
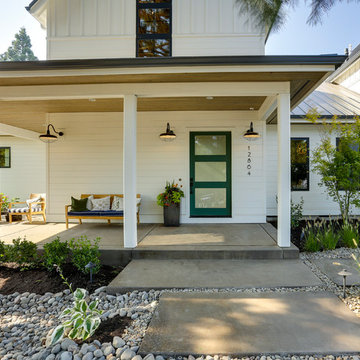
REPIXS
Idee per un ampio portico country davanti casa con pavimentazioni in cemento e un tetto a sbalzo
Idee per un ampio portico country davanti casa con pavimentazioni in cemento e un tetto a sbalzo
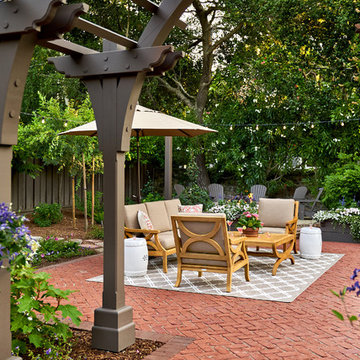
Mark Pinkerton, vi360 Photography
Ispirazione per un ampio patio o portico tradizionale dietro casa con pavimentazioni in mattoni e una pergola
Ispirazione per un ampio patio o portico tradizionale dietro casa con pavimentazioni in mattoni e una pergola
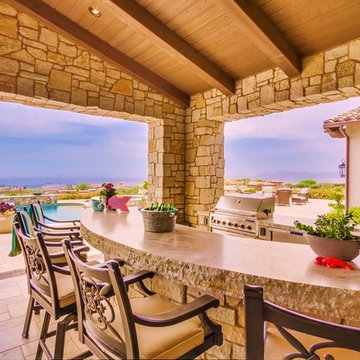
Mediterranean Style New Construction, Shay Realtors,
Scott M Grunst - Architect -
Veranda - We designed the custom bar and tile & selected and purchased lighting and out door furniture.
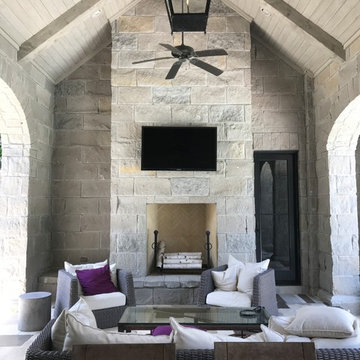
All photos taken by Pamela Cortes with Echo Workshop.
Ispirazione per un ampio patio o portico tradizionale dietro casa con piastrelle e un tetto a sbalzo
Ispirazione per un ampio patio o portico tradizionale dietro casa con piastrelle e un tetto a sbalzo
Patii e Portici ampi - Foto e idee
5