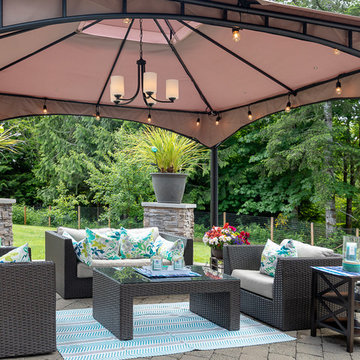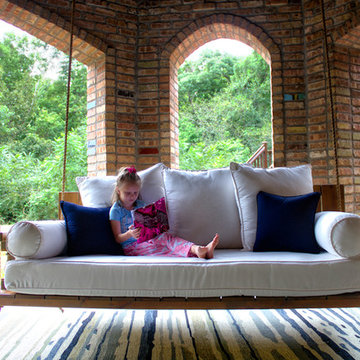Patii e Portici american style - Foto e idee
Filtra anche per:
Budget
Ordina per:Popolari oggi
81 - 100 di 28.572 foto
1 di 2
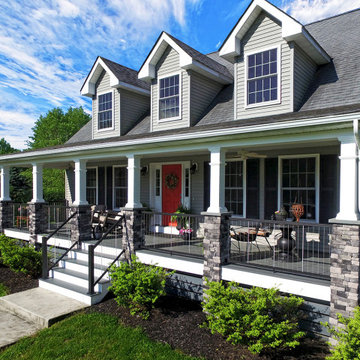
We don’t often do front porches but when we do they turn out like this! Spanning the face of the porch
adjacent to sections of Key-Link railing there are six strong stone columns that reach all the way to
ground to reinforce a sense of strength. On ether side of the steps is a sitting area affixed with a fan
overhead. This project is a wonderful way to start your day off; enjoying a cup of coffee and the morning
light.
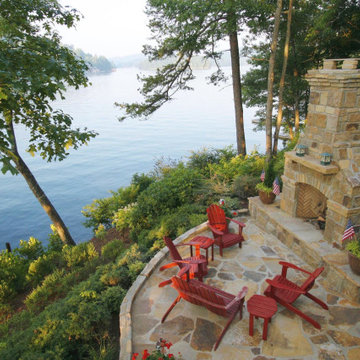
The perfect little getaway to be enjoyed year round
Idee per un patio o portico stile americano di medie dimensioni e dietro casa con un caminetto, pavimentazioni in pietra naturale e nessuna copertura
Idee per un patio o portico stile americano di medie dimensioni e dietro casa con un caminetto, pavimentazioni in pietra naturale e nessuna copertura
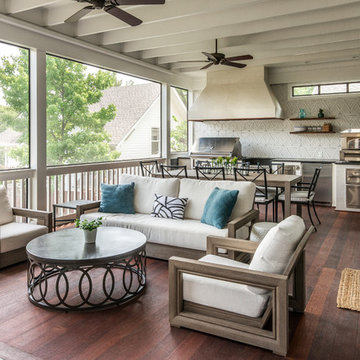
Photography: Garett + Carrie Buell of Studiobuell/ studiobuell.com
Esempio di un portico stile americano di medie dimensioni e dietro casa con pedane e un tetto a sbalzo
Esempio di un portico stile americano di medie dimensioni e dietro casa con pedane e un tetto a sbalzo
Trova il professionista locale adatto per il tuo progetto
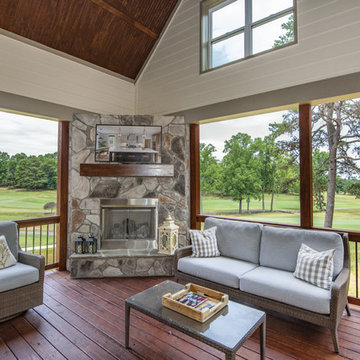
Cedar shakes mix with siding and stone to create a richly textural Craftsman exterior. This floor plan is ideal for large or growing families with open living spaces making it easy to be together. The master suite and a bedroom/study are downstairs while three large bedrooms with walk-in closets are upstairs. A second-floor pocket office is a great space for children to complete homework or projects and a bonus room provides additional square footage for recreation or storage.
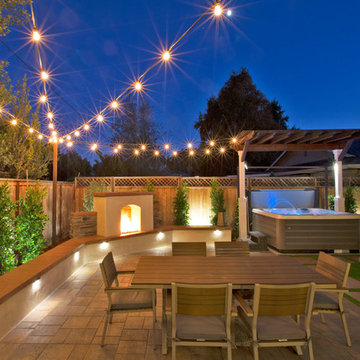
photography by Joslyn Amato
Immagine di un piccolo patio o portico stile americano dietro casa con un caminetto, pavimentazioni in cemento e una pergola
Immagine di un piccolo patio o portico stile americano dietro casa con un caminetto, pavimentazioni in cemento e una pergola
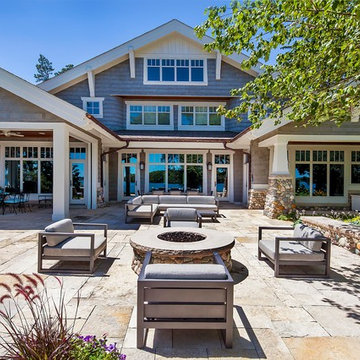
Inspired by the surrounding landscape, the Craftsman/Prairie style is one of the few truly American architectural styles. It was developed around the turn of the century by a group of Midwestern architects and continues to be among the most comfortable of all American-designed architecture more than a century later, one of the main reasons it continues to attract architects and homeowners today. Oxbridge builds on that solid reputation, drawing from Craftsman/Prairie and classic Farmhouse styles. Its handsome Shingle-clad exterior includes interesting pitched rooflines, alternating rows of cedar shake siding, stone accents in the foundation and chimney and distinctive decorative brackets. Repeating triple windows add interest to the exterior while keeping interior spaces open and bright. Inside, the floor plan is equally impressive. Columns on the porch and a custom entry door with sidelights and decorative glass leads into a spacious 2,900-square-foot main floor, including a 19 by 24-foot living room with a period-inspired built-ins and a natural fireplace. While inspired by the past, the home lives for the present, with open rooms and plenty of storage throughout. Also included is a 27-foot-wide family-style kitchen with a large island and eat-in dining and a nearby dining room with a beadboard ceiling that leads out onto a relaxing 240-square-foot screen porch that takes full advantage of the nearby outdoors and a private 16 by 20-foot master suite with a sloped ceiling and relaxing personal sitting area. The first floor also includes a large walk-in closet, a home management area and pantry to help you stay organized and a first-floor laundry area. Upstairs, another 1,500 square feet awaits, with a built-ins and a window seat at the top of the stairs that nod to the home’s historic inspiration. Opt for three family bedrooms or use one of the three as a yoga room; the upper level also includes attic access, which offers another 500 square feet, perfect for crafts or a playroom. More space awaits in the lower level, where another 1,500 square feet (and an additional 1,000) include a recreation/family room with nine-foot ceilings, a wine cellar and home office.
Photographer: Jeff Garland
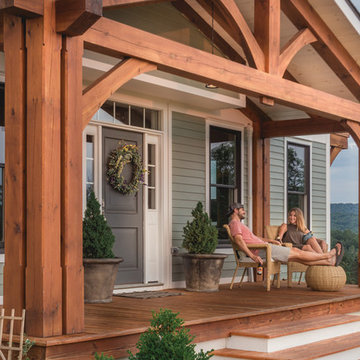
Craftsman style king post entry porch truss
Foto di un portico stile americano di medie dimensioni e davanti casa con pavimentazioni in pietra naturale e un tetto a sbalzo
Foto di un portico stile americano di medie dimensioni e davanti casa con pavimentazioni in pietra naturale e un tetto a sbalzo
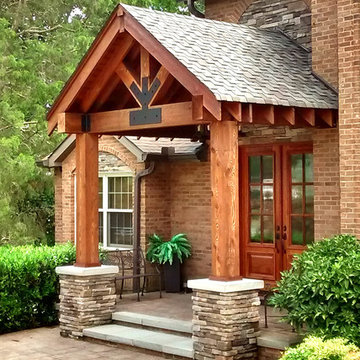
Timber frame porch addition
Idee per un piccolo portico stile americano davanti casa con un tetto a sbalzo
Idee per un piccolo portico stile americano davanti casa con un tetto a sbalzo
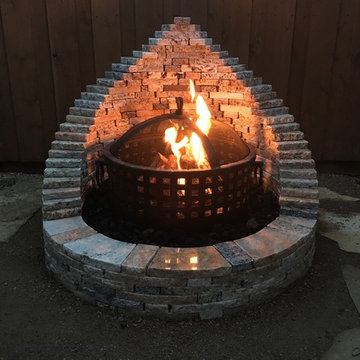
Foto di un piccolo patio o portico american style dietro casa con un focolare, pavimentazioni in pietra naturale e nessuna copertura
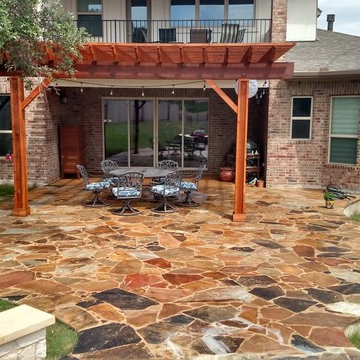
This gorgeous project by Archadeck of Austin is located in Cedar Park, TX. The project features a spacious curved double Flagstone patio with a cedar pergola and custom stone, gas-burning fire pit.
Photos courtesy Archadeck of Austin.
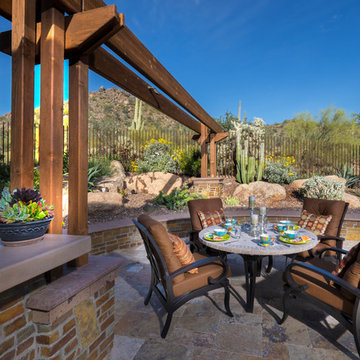
Kirk Bianchi created the design for this residential resort next to a desert preserve. The overhang of the homes patio suggested a pool with a sweeping curve shape. Kirk positioned a raised vanishing edge pool to work with the ascending terrain and to also capture the reflections of the scenery behind. The fire pit and bbq areas are situated to capture the best views of the superstition mountains, framed by the architectural pergola that creates a window to the vista beyond. A raised glass tile spa, capturing the colors of the desert context, serves as a jewel and centerpiece for the outdoor living space.
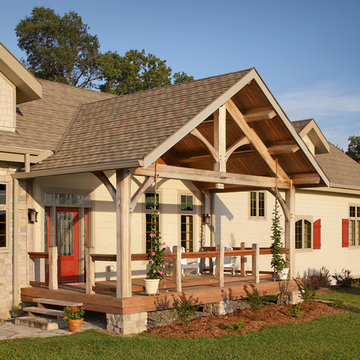
The front porch is the homeowner's favorite place to share a meal. Which is easy to see, with an amazing view of the farm under a beautiful, timber frame truss.
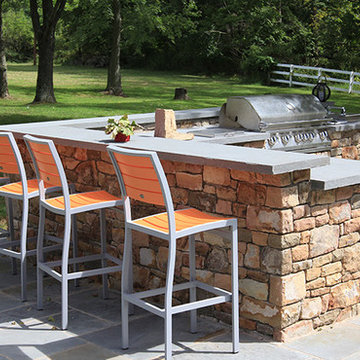
Foto di un patio o portico stile americano di medie dimensioni e dietro casa con pavimentazioni in cemento e nessuna copertura
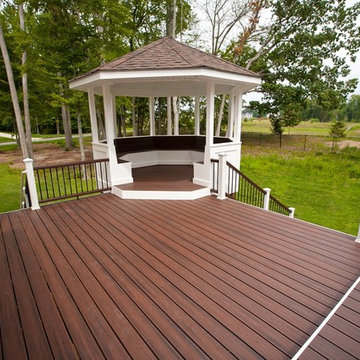
Foto di un grande portico stile americano dietro casa con pedane e un tetto a sbalzo
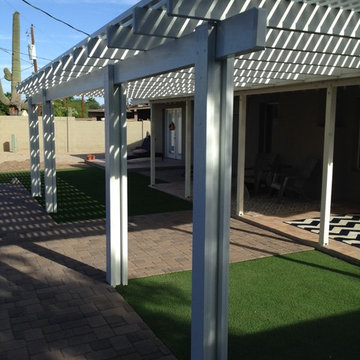
Idee per un grande patio o portico american style dietro casa con un focolare, pavimentazioni in pietra naturale e una pergola
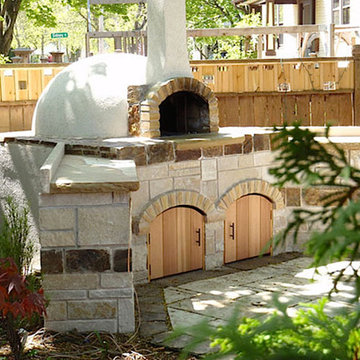
Immagine di un patio o portico american style di medie dimensioni e dietro casa con pavimentazioni in cemento
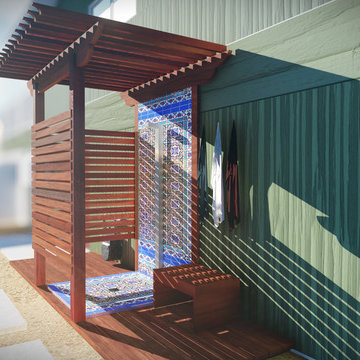
Red Mangaris
Esempio di un piccolo patio o portico stile americano nel cortile laterale con pavimentazioni in cemento e una pergola
Esempio di un piccolo patio o portico stile americano nel cortile laterale con pavimentazioni in cemento e una pergola
Patii e Portici american style - Foto e idee
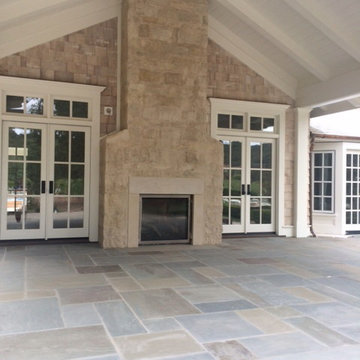
Bluestone patio by The Land Collaborative.
Natural Cleft Full Range. Flamed and Blue Thermal border.
Immagine di un patio o portico american style con pavimentazioni in pietra naturale
Immagine di un patio o portico american style con pavimentazioni in pietra naturale
5
