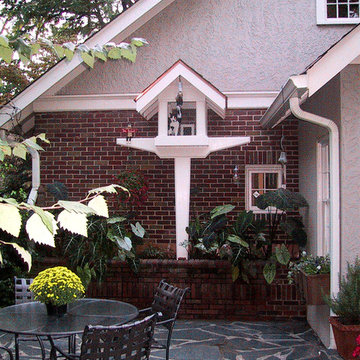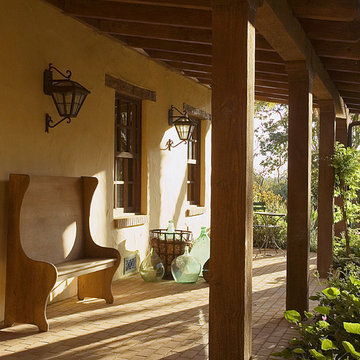Patii e Portici american style - Foto e idee
Filtra anche per:
Budget
Ordina per:Popolari oggi
61 - 80 di 28.545 foto
1 di 2
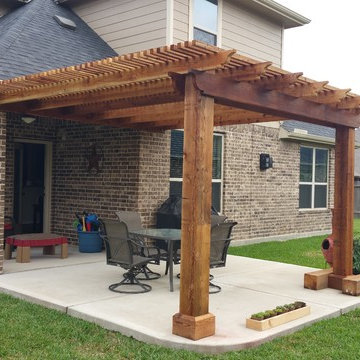
Ispirazione per un piccolo patio o portico american style dietro casa con lastre di cemento e una pergola
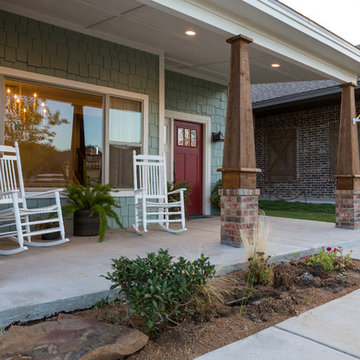
Jerod Foster
Foto di un grande portico stile americano davanti casa con un tetto a sbalzo e lastre di cemento
Foto di un grande portico stile americano davanti casa con un tetto a sbalzo e lastre di cemento
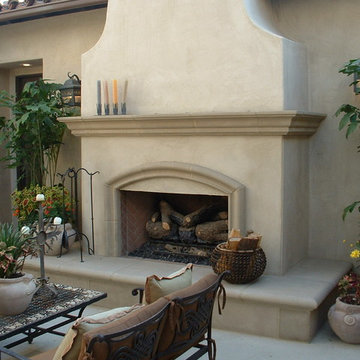
Outdoor Isokern Magnum 86072 with red herringbone firebrick. Gas application.
Idee per un patio o portico american style di medie dimensioni e dietro casa con un focolare, pavimentazioni in pietra naturale e nessuna copertura
Idee per un patio o portico american style di medie dimensioni e dietro casa con un focolare, pavimentazioni in pietra naturale e nessuna copertura
Trova il professionista locale adatto per il tuo progetto
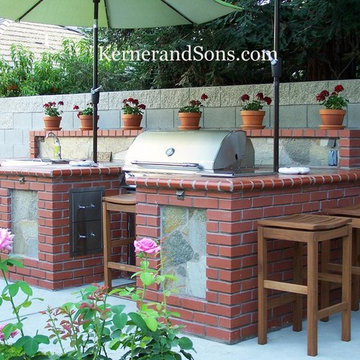
Sunset Construction and Design specializes in creating residential patio retreats, outdoor kitchens with fireplaces and luxurious outdoor living rooms. Our design-build service can turn an ordinary back yard into a natural extension of your home giving you a whole new dimension for entertaining or simply unwinding at the end of the day. If you’re interested in converting a boring back yard or starting from scratch in a new home, look us up! A great patio and outdoor living area can easily be yours. Greg, Sunset Construction & Design in Fresno, CA.
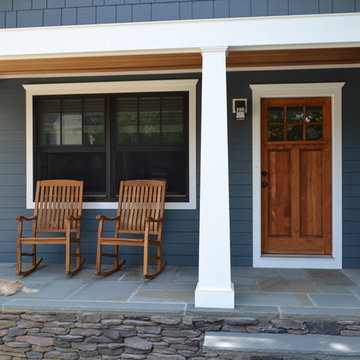
The addition of a new covered front porch really expands the front of this 1950's home... a newly redesigned and constructed cover entry changes this home's look and feel. We were able to update the exterior finishes at the same time, replacing the old windows with new dark framed more energy efficient windows. The exterior trim is now all pvc; this lowers maintenance and upkeep. New fiber cement lap and shake siding improve weather durability. Proper overhangs give an added architectural details while improving rainwater control and weather protection. Square tapered columns accent the stained, craftsmen style, douglas fir wood front door. The entire porch has some type of stone - Eldorado stone veneer faces the foundation and porch with natural bluestone on the porch steps and porch floor.
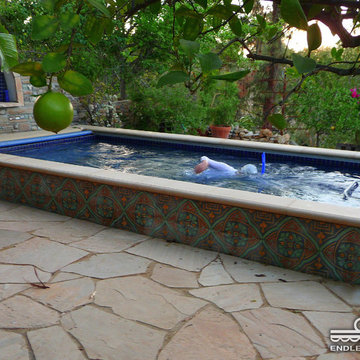
Green and red earth tones predominate -- in the garden, on the stacked-stone alter, and in the ornate-tile skirting on this Endless Pool®.
The fruit-bearing trees and the pool's current underscore this garden's vibrancy and sense of abundance.
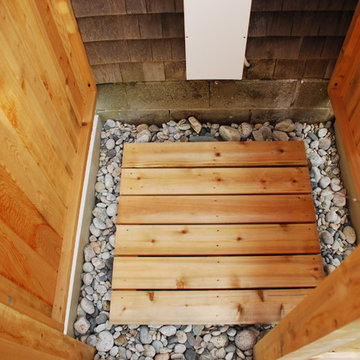
Add Lattice to your Shower Panels with our custom Lattice Panel option. The Lattice option can be bench crafted for any shower kit model! Framed in 1 x cedar stock and built in to the doors as well, this is a great new style option for our shower kit collection!
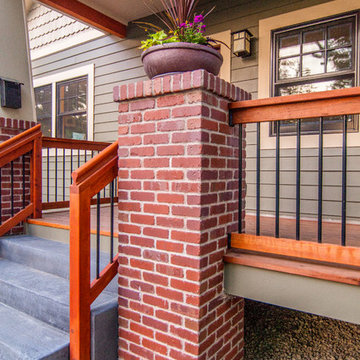
Staying true to the Arts & Crafts style of the neighborhood, this front porch addition relocated the front door and created an outdoor entertaining space.
Austin Williams Photography www.facebook.com/awmassmediallc
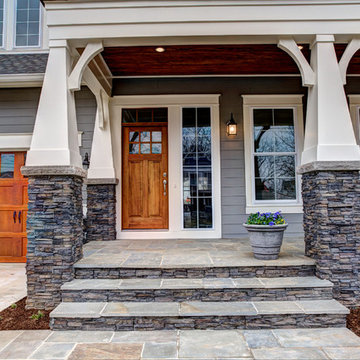
Idee per un portico stile americano di medie dimensioni e davanti casa con un giardino in vaso, pavimentazioni in pietra naturale e un tetto a sbalzo
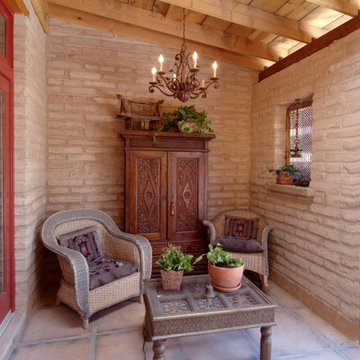
Foto di un piccolo patio o portico american style dietro casa con pavimentazioni in cemento e un tetto a sbalzo

A custom fireplace is the visual focus of this craftsman style home's living room while the U-shaped kitchen and elegant bedroom showcase gorgeous pendant lights.
Project completed by Wendy Langston's Everything Home interior design firm, which serves Carmel, Zionsville, Fishers, Westfield, Noblesville, and Indianapolis.
For more about Everything Home, click here: https://everythinghomedesigns.com/
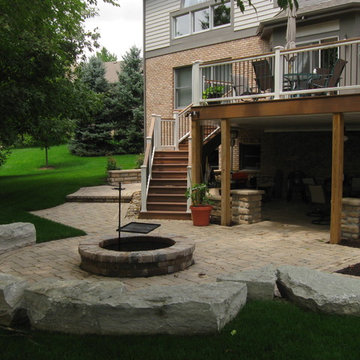
After! 3' excavation created usable living space under deck, new fiberon deck/handrail, cultured stone seat walls, paver patio, firepit, limestone boulder seat walls
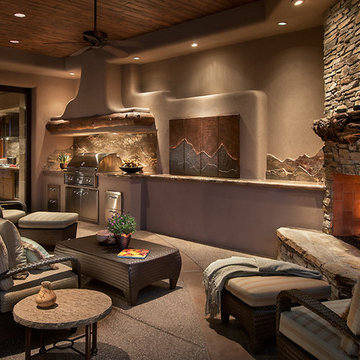
Marc Boisclair
Kilbane Architecture,
Patio with built-in grill, TV behind metal doors, grantie counters and backsplash, fireplace, Ironwood mantle,
Project designed by Susie Hersker’s Scottsdale interior design firm Design Directives. Design Directives is active in Phoenix, Paradise Valley, Cave Creek, Carefree, Sedona, and beyond.
For more about Design Directives, click here: https://susanherskerasid.com/
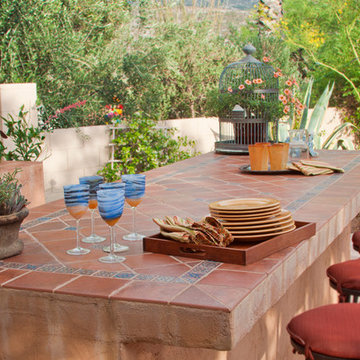
WWW.BOXHILLDESIGN.COM
WWW.SHOPBOXHILL.COM
photos by emily jones
Idee per un patio o portico american style
Idee per un patio o portico american style
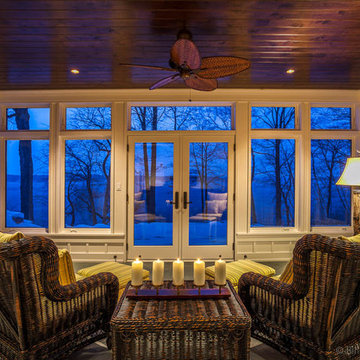
A view from the lower family room toward the lake. This was an existing exterior space that we enclosed with windows and the projecting deck above. It ends up being the closest room to the lake.
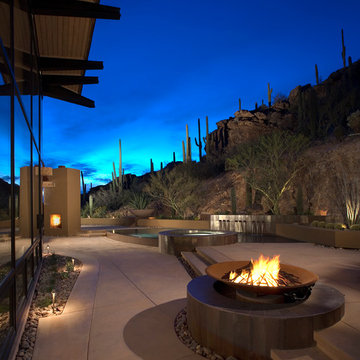
Visitors can step up to raised levels on both sides of the spa and pool: To the right is an outdoor seating area with a circular fire feature mounted in the cantilevered cast concrete steps. This feature mimics the form of the spa and has a sculptural fire element created by Brooklyn, N.Y.-based artist Elena Colombo. To the left is a deck with a fireplace – this one square and also embedded in the continuing line ofthe steps.
michaelwoodall.com
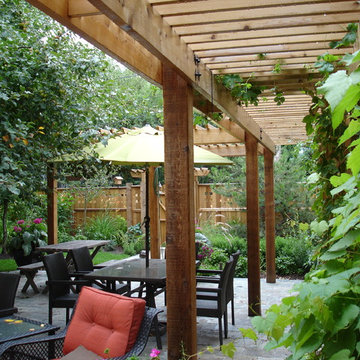
Designed and photographed by Elise VanEe
Esempio di un patio o portico stile americano di medie dimensioni e dietro casa con piastrelle e una pergola
Esempio di un patio o portico stile americano di medie dimensioni e dietro casa con piastrelle e una pergola
Patii e Portici american style - Foto e idee
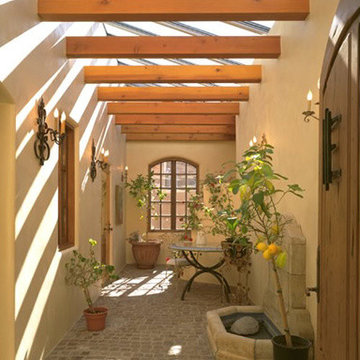
Our task was to create a cohesive whole to a property set amongst traditional old adobe homes with clarity of circulation for a home with disparate elements built over a long period of time. We placed the new family room next to an existing office and linked these two spaces to the main house via the new entry that is perceived as an outdoor room (gesturing to the memory that the area was once exterior space). We intentionally blurred the distinction of indoor and outdoor space. The addition (along with the existing structures) creates a casually defined auto court with a clearly articulated entry that is in keeping with the character of the historic neighborhood.
4
