Living con cornice del camino in legno - Foto e idee per arredare
Filtra anche per:
Budget
Ordina per:Popolari oggi
41 - 60 di 27.822 foto
1 di 2

Family room extension with cathedral ceilings, gas fireplace on the accent wall, wood look porcelain floors and a single hinged french door leading to the patio. The custom wood mantle and surround that runs to the ceiling adds a dramatic effect.
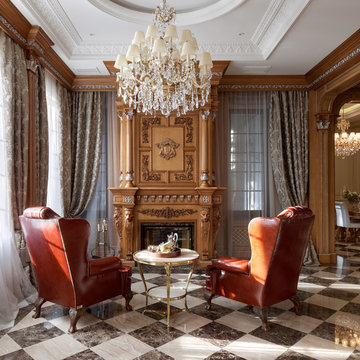
Esempio di un soggiorno classico con pareti marroni, camino classico, cornice del camino in legno e pavimento multicolore

This 6,000sf luxurious custom new construction 5-bedroom, 4-bath home combines elements of open-concept design with traditional, formal spaces, as well. Tall windows, large openings to the back yard, and clear views from room to room are abundant throughout. The 2-story entry boasts a gently curving stair, and a full view through openings to the glass-clad family room. The back stair is continuous from the basement to the finished 3rd floor / attic recreation room.
The interior is finished with the finest materials and detailing, with crown molding, coffered, tray and barrel vault ceilings, chair rail, arched openings, rounded corners, built-in niches and coves, wide halls, and 12' first floor ceilings with 10' second floor ceilings.
It sits at the end of a cul-de-sac in a wooded neighborhood, surrounded by old growth trees. The homeowners, who hail from Texas, believe that bigger is better, and this house was built to match their dreams. The brick - with stone and cast concrete accent elements - runs the full 3-stories of the home, on all sides. A paver driveway and covered patio are included, along with paver retaining wall carved into the hill, creating a secluded back yard play space for their young children.
Project photography by Kmieick Imagery.
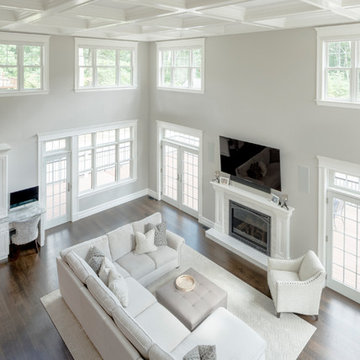
Immagine di un grande soggiorno minimalista aperto con pareti beige, pavimento in legno massello medio, camino classico, cornice del camino in legno, TV a parete e pavimento marrone

Esempio di un grande soggiorno tradizionale chiuso con pareti bianche, pavimento in legno massello medio, camino classico, cornice del camino in legno, TV a parete e pavimento marrone
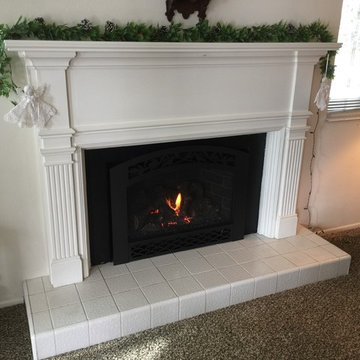
Esempio di un soggiorno classico di medie dimensioni e chiuso con sala formale, pareti bianche, moquette, camino classico, cornice del camino in legno, nessuna TV e pavimento marrone
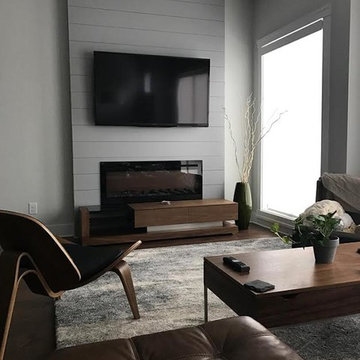
Ispirazione per un soggiorno design di medie dimensioni e aperto con pareti grigie, parquet scuro, camino classico, cornice del camino in legno, TV a parete e pavimento marrone

Foto di un grande soggiorno tradizionale aperto con pareti bianche, pavimento in legno massello medio, camino classico, pavimento marrone, cornice del camino in legno e nessuna TV

Christy Bredahl
Idee per una veranda tradizionale di medie dimensioni con pavimento in gres porcellanato, camino classico, cornice del camino in legno e soffitto classico
Idee per una veranda tradizionale di medie dimensioni con pavimento in gres porcellanato, camino classico, cornice del camino in legno e soffitto classico
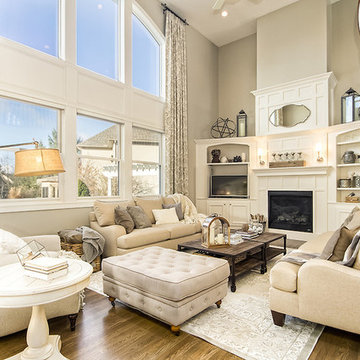
Esempio di un soggiorno classico di medie dimensioni e aperto con pareti beige, parquet chiaro, camino classico, cornice del camino in legno e parete attrezzata

A large family room that was completely redesigned into a cozy space using a variety of millwork options, colors and textures. To create a sense of warmth to an existing family room we added a wall of paneling executed in a green strie and a new waxed pine mantel. We also added a central chandelier in brass which helps to bring the scale of the room down . The mirror over the fireplace has a gilt finish combined with a brown and crystal edge. The more modern wing chairs are covered in a brown crocodile embossed leather. A lacquered coral sideboard provides the note of surprise that sets the room apart
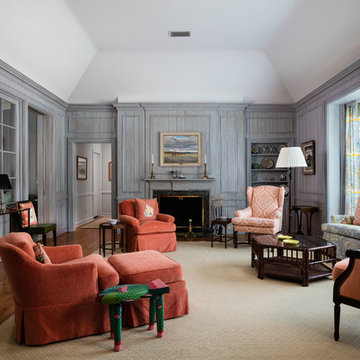
Tyler Sargent, Sargent Photography
Esempio di un soggiorno stile marino chiuso con sala formale, pareti grigie, pavimento in legno massello medio, camino classico, cornice del camino in legno e nessuna TV
Esempio di un soggiorno stile marino chiuso con sala formale, pareti grigie, pavimento in legno massello medio, camino classico, cornice del camino in legno e nessuna TV
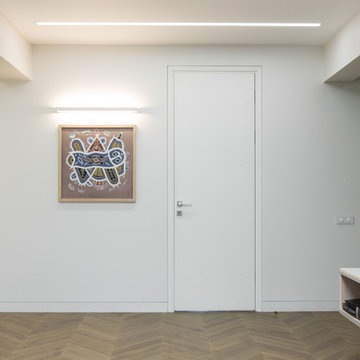
Immagine di un grande soggiorno minimal aperto con pareti bianche, pavimento in legno massello medio, camino sospeso, cornice del camino in legno e TV autoportante

Entry way with view of wet bar from the living space Designed by Bob Chatham Custom Home Designs. Rustic Mediterranean inspired home built in Regatta Bay Golf and Yacht Club.
Phillip Vlahos With Destin Custom Home Builders
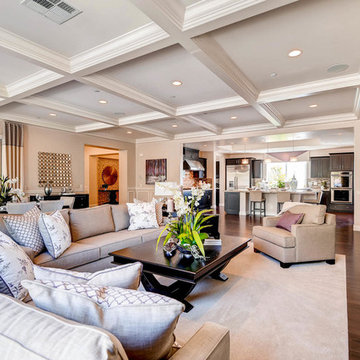
Ispirazione per un ampio soggiorno chic aperto con pareti beige, parquet scuro, camino classico, cornice del camino in legno e TV a parete
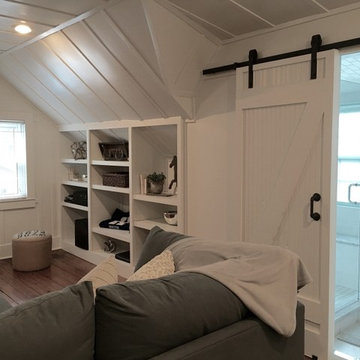
Immagine di un soggiorno american style di medie dimensioni e chiuso con pareti bianche, pavimento in legno massello medio, camino classico, cornice del camino in legno e TV a parete
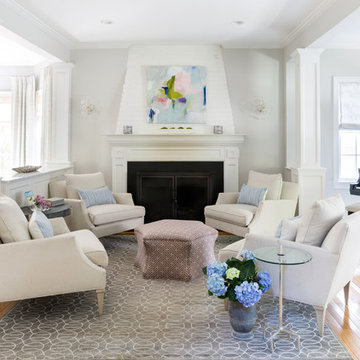
Lisa Puchalla
Lily Mae Design
Angie Seckinger photography
Foto di un soggiorno chic aperto con sala della musica, parquet chiaro, camino classico, nessuna TV, pareti grigie e cornice del camino in legno
Foto di un soggiorno chic aperto con sala della musica, parquet chiaro, camino classico, nessuna TV, pareti grigie e cornice del camino in legno

Custom living room built-in wall unit with fireplace.
Woodmeister Master Builders
Chip Webster Architects
Dujardin Design Associates
Terry Pommett Photography
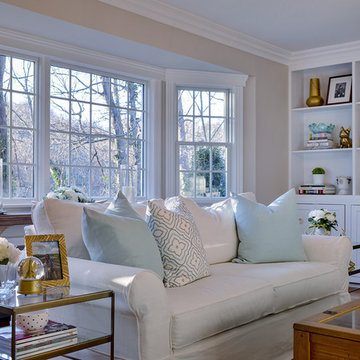
Project Cooper & Ella - Living Room -
Long Island, NY
Interior Design: Jeanne Campana Design
www.jeannecampanadesign.com
Ispirazione per un soggiorno tradizionale di medie dimensioni e chiuso con pareti grigie, pavimento in legno massello medio, camino classico, cornice del camino in legno e TV a parete
Ispirazione per un soggiorno tradizionale di medie dimensioni e chiuso con pareti grigie, pavimento in legno massello medio, camino classico, cornice del camino in legno e TV a parete
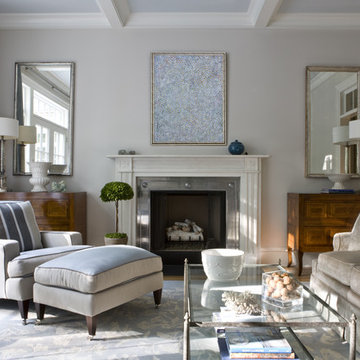
Angie Seckinger
Foto di un soggiorno costiero di medie dimensioni e chiuso con pareti grigie, parquet chiaro, camino classico e cornice del camino in legno
Foto di un soggiorno costiero di medie dimensioni e chiuso con pareti grigie, parquet chiaro, camino classico e cornice del camino in legno
Living con cornice del camino in legno - Foto e idee per arredare
3


