Living con pareti bianche e cornice del camino in legno - Foto e idee per arredare
Filtra anche per:
Budget
Ordina per:Popolari oggi
1 - 20 di 7.027 foto

Immagine di un ampio soggiorno minimalista aperto con pareti bianche, pavimento in legno massello medio, cornice del camino in legno, TV a parete, pavimento marrone e camino lineare Ribbon

What was once believed to be a detached cook house was relocated to attach the original structure and most likely serve as the kitchen. Being divided up into apartments this area served as a living room for the modifications. This area now serves as the den that connects the master suite to the kitchen/dining area.

Esempio di un grande soggiorno stile marinaro aperto con pareti bianche, parquet chiaro, camino classico, cornice del camino in legno, TV a parete e pavimento marrone

Immagine di un grande soggiorno industriale aperto con libreria, pareti bianche, pavimento in travertino, nessun camino, cornice del camino in legno, TV a parete, pavimento beige, soffitto in perlinato e pareti in mattoni

***A Steven Allen Design + Remodel***
2019: Kitchen + Living + Closet + Bath Remodel Including Custom Shaker Cabinets with Quartz Countertops + Designer Tile & Brass Fixtures + Oversized Custom Master Closet /// Inspired by the Client's Love for NOLA + ART

Starting with the great room; the center of attention is the linear fireplace faced with rich walnut paneling and flanked by walnut floating shelves with storage cabinets below painted “Railings” by Farrow & Ball. Gold Clemente Wall sconces spotlight family pictures and whimsical art pieces. Notice the custom wall paneling with an inset fit perfectly for the mounted TV. This wall paneling aligns so perfectly with a thoughtfully curated bookshelf that covertly opens to a (Surprise!) home office.
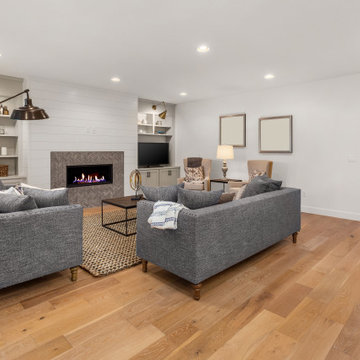
Desirable open concept floor plan, making it easy to access the kitchen from every room in this home. The fireplace has a shiplap wall with built in cabinetry.

Idee per un grande soggiorno classico aperto con sala formale, pareti bianche, pavimento in legno massello medio, camino classico, cornice del camino in legno, nessuna TV, pavimento beige e pareti in perlinato

Martha O'Hara Interiors, Interior Design & Photo Styling | Troy Thies, Photography | Swan Architecture, Architect | Great Neighborhood Homes, Builder
Please Note: All “related,” “similar,” and “sponsored” products tagged or listed by Houzz are not actual products pictured. They have not been approved by Martha O’Hara Interiors nor any of the professionals credited. For info about our work: design@oharainteriors.com

Idee per un soggiorno minimal aperto e di medie dimensioni con pareti bianche, pavimento in legno massello medio, camino lineare Ribbon, pareti in legno, cornice del camino in legno, soffitto ribassato, parete attrezzata e pavimento marrone
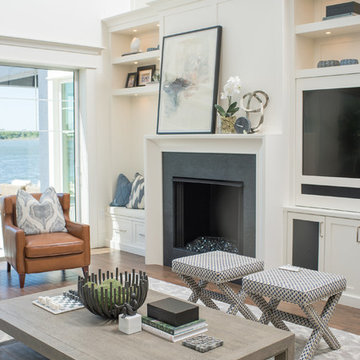
Immagine di un grande soggiorno stile marinaro aperto con pareti bianche, pavimento in legno massello medio, camino classico, cornice del camino in legno, parete attrezzata e pavimento marrone

Photo : BCDF Studio
Idee per un grande soggiorno design aperto con pareti bianche, parquet chiaro, camino classico, cornice del camino in legno, TV autoportante e pavimento beige
Idee per un grande soggiorno design aperto con pareti bianche, parquet chiaro, camino classico, cornice del camino in legno, TV autoportante e pavimento beige

The Living Room furnishings include custom window treatments, Lee Industries arm chairs and sofa, an antique Persian carpet, and a custom leather ottoman. The paint color is Sherwin Williams Antique White.
Project by Portland interior design studio Jenni Leasia Interior Design. Also serving Lake Oswego, West Linn, Vancouver, Sherwood, Camas, Oregon City, Beaverton, and the whole of Greater Portland.
For more about Jenni Leasia Interior Design, click here: https://www.jennileasiadesign.com/
To learn more about this project, click here:
https://www.jennileasiadesign.com/crystal-springs
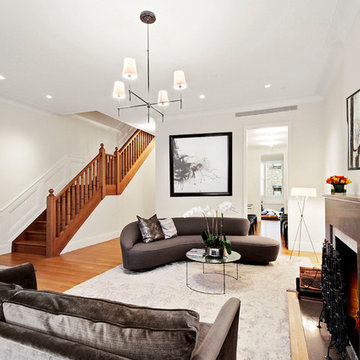
Foto di un grande soggiorno design chiuso con sala formale, pareti bianche, parquet chiaro, camino classico, cornice del camino in legno, nessuna TV e pavimento beige
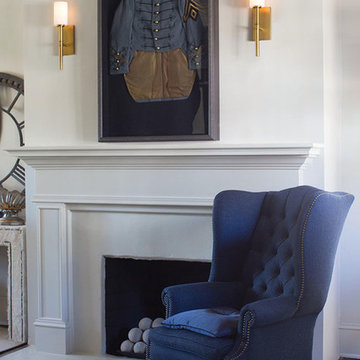
Foto di un soggiorno contemporaneo di medie dimensioni e aperto con sala formale, pareti bianche, parquet scuro, camino classico, cornice del camino in legno, nessuna TV e pavimento marrone

Photos by Darby Kate Photography
Foto di un soggiorno country di medie dimensioni e aperto con pareti bianche, moquette, camino bifacciale, cornice del camino in legno e parete attrezzata
Foto di un soggiorno country di medie dimensioni e aperto con pareti bianche, moquette, camino bifacciale, cornice del camino in legno e parete attrezzata
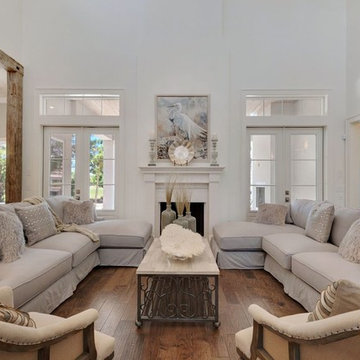
Immagine di un grande soggiorno chic aperto con pareti bianche, pavimento in legno massello medio, camino classico, cornice del camino in legno, nessuna TV e sala formale
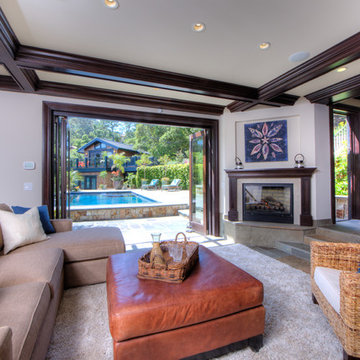
Box beam ceilings, full bar and wine cellar.
Idee per un grande soggiorno tradizionale aperto con angolo bar, pareti bianche, pavimento in travertino, camino classico, cornice del camino in legno e pavimento beige
Idee per un grande soggiorno tradizionale aperto con angolo bar, pareti bianche, pavimento in travertino, camino classico, cornice del camino in legno e pavimento beige
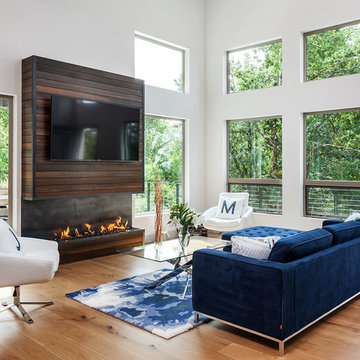
KuDa Photography
Foto di un grande soggiorno design aperto con pareti bianche, pavimento in legno massello medio, camino lineare Ribbon, TV a parete e cornice del camino in legno
Foto di un grande soggiorno design aperto con pareti bianche, pavimento in legno massello medio, camino lineare Ribbon, TV a parete e cornice del camino in legno
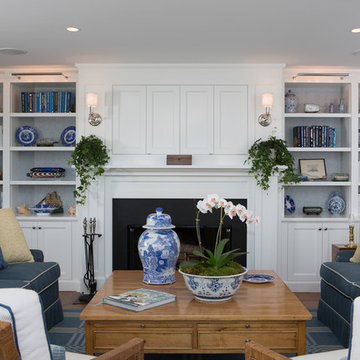
Living room built-in cabinetry with fireplace surround and shelves.
Woodmeister Master Builders
Chip Webster Architects
Dujardin Design Associates
Terry Pommett Photography
Living con pareti bianche e cornice del camino in legno - Foto e idee per arredare
1


