Living con cornice del camino in legno - Foto e idee per arredare
Filtra anche per:
Budget
Ordina per:Popolari oggi
1 - 20 di 4.811 foto

Warm and light living room
Immagine di un soggiorno design di medie dimensioni e aperto con sala formale, pareti verdi, pavimento in laminato, camino classico, cornice del camino in legno, TV autoportante e pavimento bianco
Immagine di un soggiorno design di medie dimensioni e aperto con sala formale, pareti verdi, pavimento in laminato, camino classico, cornice del camino in legno, TV autoportante e pavimento bianco

What was once believed to be a detached cook house was relocated to attach the original structure and most likely serve as the kitchen. Being divided up into apartments this area served as a living room for the modifications. This area now serves as the den that connects the master suite to the kitchen/dining area.

The living room at our Crouch End apartment project, creating a chic, cosy space to relax and entertain. A soft powder blue adorns the walls in a room that is flooded with natural light. Brass clad shelves bring a considered attention to detail, with contemporary fixtures contrasted with a traditional sofa shape.
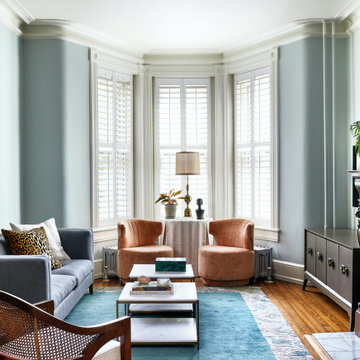
Mixing styles is what we do best. The charm and history of this home paired perfectly with updated transitional furnishings.
Idee per un soggiorno chic di medie dimensioni con pareti verdi, pavimento in legno massello medio, cornice del camino in legno, TV a parete e pavimento marrone
Idee per un soggiorno chic di medie dimensioni con pareti verdi, pavimento in legno massello medio, cornice del camino in legno, TV a parete e pavimento marrone

***A Steven Allen Design + Remodel***
2019: Kitchen + Living + Closet + Bath Remodel Including Custom Shaker Cabinets with Quartz Countertops + Designer Tile & Brass Fixtures + Oversized Custom Master Closet /// Inspired by the Client's Love for NOLA + ART

We love a sleek shiplap fireplace surround. Our clients were looking to update their fireplace surround as they were completing a home remodel and addition in conjunction. Their inspiration was a photo they found on Pinterest that included a sleek mantel and floor to ceiling shiplap on the surround. Previously the surround was an old red brick that surrounded the fire box as well as the hearth. After structural work and granite were in place by others, we installed and finished the shiplap fireplace surround and modern mantel.
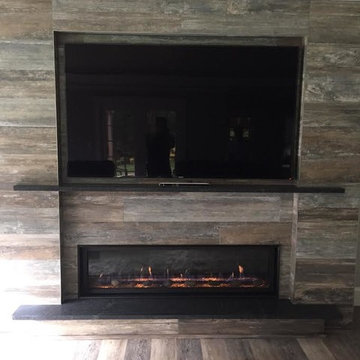
Fireplace X 6015 Linear
Idee per un soggiorno minimal di medie dimensioni e chiuso con sala formale, pareti grigie, pavimento in legno massello medio, camino lineare Ribbon, cornice del camino in legno, TV a parete e pavimento marrone
Idee per un soggiorno minimal di medie dimensioni e chiuso con sala formale, pareti grigie, pavimento in legno massello medio, camino lineare Ribbon, cornice del camino in legno, TV a parete e pavimento marrone
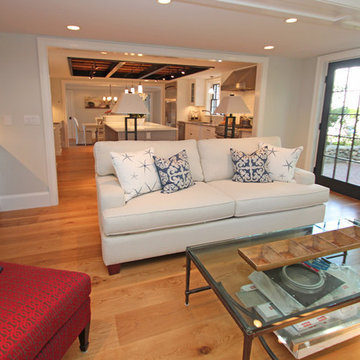
Ispirazione per un soggiorno contemporaneo di medie dimensioni e aperto con pareti grigie, pavimento in legno massello medio, sala formale, camino classico, cornice del camino in legno e pavimento marrone

Teal, blue, and green was the color direction for this family room project. The bold pops of color combined with the nuetral grey of the upholstery creates a dazzling color story. The clean and classic mid-century funriture profiles mixed with the linear styled media wall and the fluid patterned drapery panels results in a well balanced peaceful space.
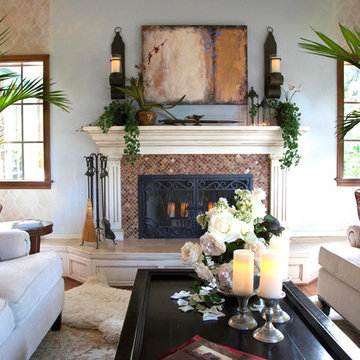
Luxurious modern take on a traditional white Italian villa. An entry with a silver domed ceiling, painted moldings in patterns on the walls and mosaic marble flooring create a luxe foyer. Into the formal living room, cool polished Crema Marfil marble tiles contrast with honed carved limestone fireplaces throughout the home, including the outdoor loggia. Ceilings are coffered with white painted
crown moldings and beams, or planked, and the dining room has a mirrored ceiling. Bathrooms are white marble tiles and counters, with dark rich wood stains or white painted. The hallway leading into the master bedroom is designed with barrel vaulted ceilings and arched paneled wood stained doors. The master bath and vestibule floor is covered with a carpet of patterned mosaic marbles, and the interior doors to the large walk in master closets are made with leaded glass to let in the light. The master bedroom has dark walnut planked flooring, and a white painted fireplace surround with a white marble hearth.
The kitchen features white marbles and white ceramic tile backsplash, white painted cabinetry and a dark stained island with carved molding legs. Next to the kitchen, the bar in the family room has terra cotta colored marble on the backsplash and counter over dark walnut cabinets. Wrought iron staircase leading to the more modern media/family room upstairs.
Project Location: North Ranch, Westlake, California. Remodel designed by Maraya Interior Design. From their beautiful resort town of Ojai, they serve clients in Montecito, Hope Ranch, Malibu, Westlake and Calabasas, across the tri-county areas of Santa Barbara, Ventura and Los Angeles, south to Hidden Hills- north through Solvang and more.
Modern painting with marble mosaics around a fireplace with custom wrought iron screen. White chenille sofas with deep plum and copper pillows. Painting by Maraya Droney.
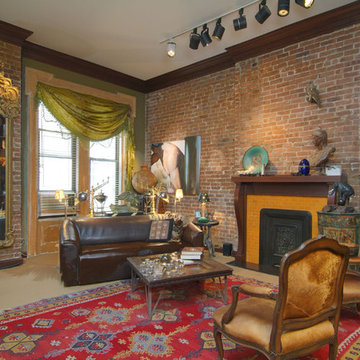
Brown leather sofa, exposed brick, fireplace mantel, large antique mirror, Louie the 16th opened arm chairs covered in Calf.
Esempio di un soggiorno bohémian di medie dimensioni e chiuso con moquette, camino classico e cornice del camino in legno
Esempio di un soggiorno bohémian di medie dimensioni e chiuso con moquette, camino classico e cornice del camino in legno

Photo Credit: Mark Ehlen
Ispirazione per un soggiorno chic di medie dimensioni e chiuso con pareti beige, camino classico, nessuna TV, sala formale, parquet scuro e cornice del camino in legno
Ispirazione per un soggiorno chic di medie dimensioni e chiuso con pareti beige, camino classico, nessuna TV, sala formale, parquet scuro e cornice del camino in legno

Gorgeous bright and airy family room featuring a large shiplap fireplace and feature wall into vaulted ceilings. Several tones and textures make this a cozy space for this family of 3. Custom draperies, a recliner sofa, large area rug and a touch of leather complete the space.
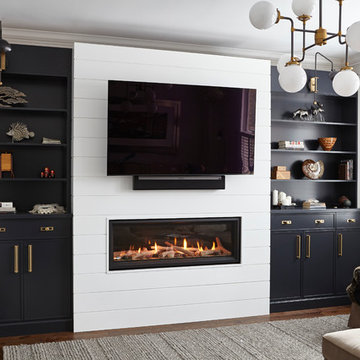
"Somewhere over the rainbow, skies are blue" Judy Garland.
These custom midnight blue cabinets can undoubtedly make your dream come true.
With the addition of gold hardware, globe chandelier, shiplap wall detail behind the T.V. and a fireplace of river rocks and driftwood, dare to dream.
It's a room to curl up on a comfy couch, read a good book, drink a glass of wine, sitting in front of the fireplace or watch some T.V. Let the stresses of the day drift away because dreams do come true.
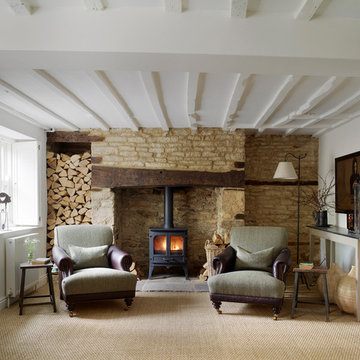
Photo credit: Rachael Smith
Idee per un piccolo soggiorno country con pareti bianche, stufa a legna, cornice del camino in legno e parete attrezzata
Idee per un piccolo soggiorno country con pareti bianche, stufa a legna, cornice del camino in legno e parete attrezzata
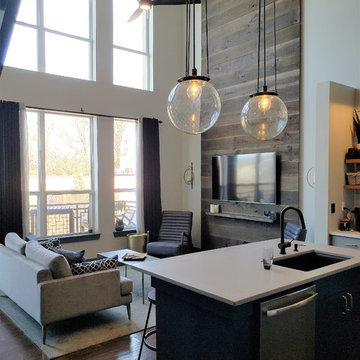
Accent wood wall paneling from the Eutree Preserve Collection in Terrain finish.
Immagine di un soggiorno moderno di medie dimensioni e aperto con pareti marroni, nessun camino, cornice del camino in legno, TV a parete e pavimento marrone
Immagine di un soggiorno moderno di medie dimensioni e aperto con pareti marroni, nessun camino, cornice del camino in legno, TV a parete e pavimento marrone

We delivered this fireplace surround and mantle based on an inspiration photo from our clients. First, a bump out from the wall needed to be created. Next we wrapped the bump out with woodwork finished in a gray. Next we built and installed the white fireplace mantle and surround.
Elizabeth Steiner Photography
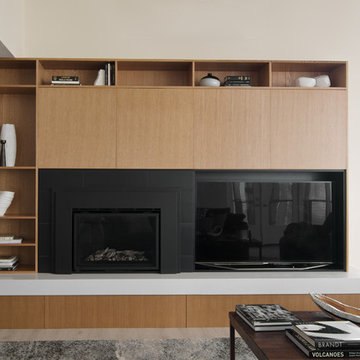
Modern living room design
Photography by Yulia Piterkina | www.06place.com
Ispirazione per un soggiorno contemporaneo di medie dimensioni e aperto con pareti beige, pavimento in vinile, camino classico, cornice del camino in legno, TV autoportante, pavimento grigio e sala formale
Ispirazione per un soggiorno contemporaneo di medie dimensioni e aperto con pareti beige, pavimento in vinile, camino classico, cornice del camino in legno, TV autoportante, pavimento grigio e sala formale
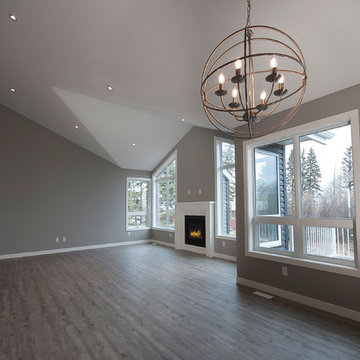
A completely custom home featuring vaulted ceilings in the main living room, a custom kitchen with granite countertops and stainless steel appliances. The open concept floor plan gives this home a very modern and fluid feel.
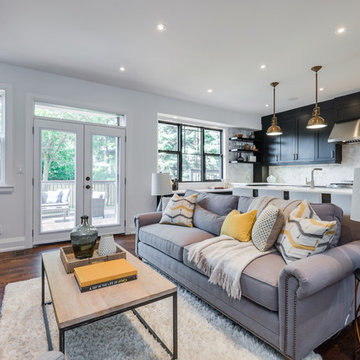
Immagine di un soggiorno classico di medie dimensioni e aperto con pareti grigie, camino classico, cornice del camino in legno, TV a parete e pavimento in legno massello medio
Living con cornice del camino in legno - Foto e idee per arredare
1


