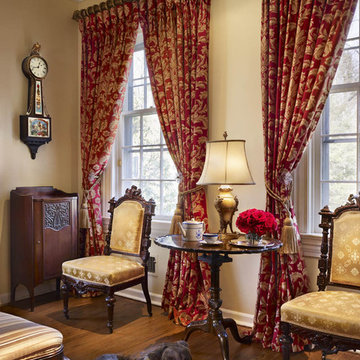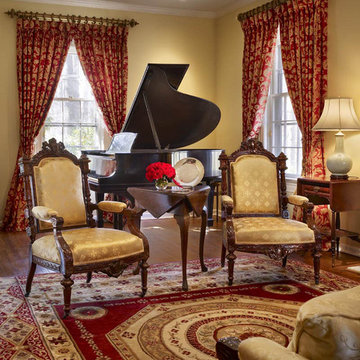Living con sala della musica e cornice del camino in legno - Foto e idee per arredare
Filtra anche per:
Budget
Ordina per:Popolari oggi
1 - 20 di 431 foto
1 di 3

Interiors by SFA Design
Photography by Meghan Beierle-O'Brien
Esempio di un grande soggiorno classico chiuso con sala della musica, camino classico, pareti bianche, parquet scuro, cornice del camino in legno, nessuna TV e pavimento marrone
Esempio di un grande soggiorno classico chiuso con sala della musica, camino classico, pareti bianche, parquet scuro, cornice del camino in legno, nessuna TV e pavimento marrone
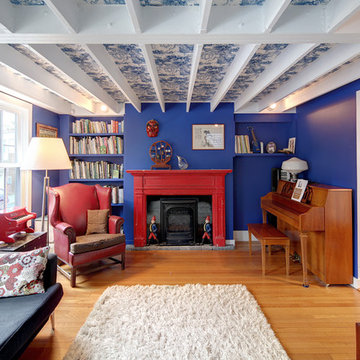
Horne Visual Media
Esempio di un piccolo soggiorno tradizionale chiuso con camino classico, cornice del camino in legno, nessuna TV, sala della musica, pareti blu, parquet chiaro e pavimento beige
Esempio di un piccolo soggiorno tradizionale chiuso con camino classico, cornice del camino in legno, nessuna TV, sala della musica, pareti blu, parquet chiaro e pavimento beige
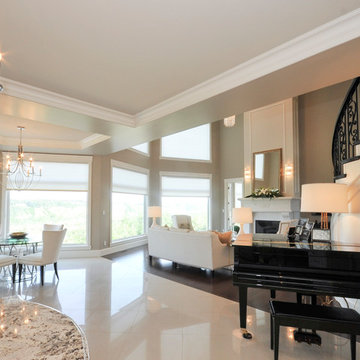
Foto di un grande soggiorno chic aperto con sala della musica, pareti beige, parquet scuro, camino classico, cornice del camino in legno e TV a parete
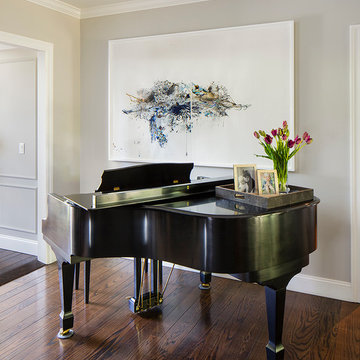
The centerpiece of the house, into which the new entry leads, and off of which all other entertaining rooms connect, is the Mad-Men-inspired living room, with hideaway bar closet, sassy pop-of-color chairs in sumptuous tangerine velvet, plenty of seating for guests, prominent displays of modern art, and a grand piano upon which to play music of course, as well as against which to lean fabulously, resting one’s elbow, with a drink in one’s other hand.
Photo by Eric Rorer
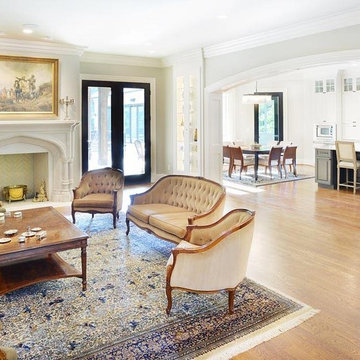
Immagine di un ampio soggiorno vittoriano aperto con sala della musica, pareti beige, pavimento in legno massello medio, camino classico, cornice del camino in legno e nessuna TV
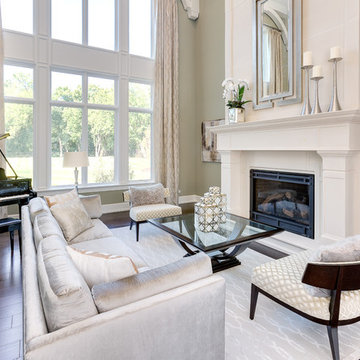
Immagine di un grande soggiorno tradizionale aperto con sala della musica, pareti verdi, parquet scuro, camino classico, cornice del camino in legno, nessuna TV e pavimento marrone
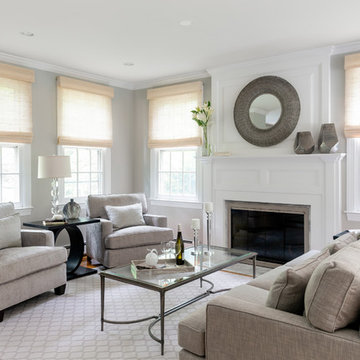
Esempio di un grande soggiorno tradizionale aperto con pareti grigie, pavimento in legno massello medio, camino classico, pavimento marrone, sala della musica, cornice del camino in legno e nessuna TV
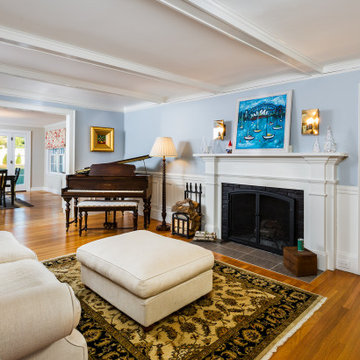
This elegant living room with custom fireplace surround and wainscoting offers an enclosed, cozy spot to play piano or enjoy a fire, yet it is still connected to the open dining room and adjacent family room and kitchen.
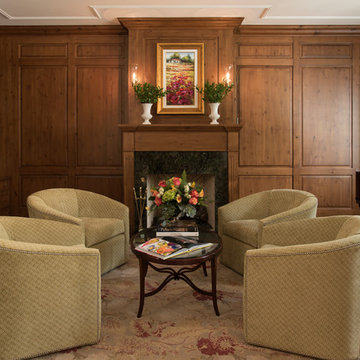
Matthew Horton
Ispirazione per un soggiorno classico di medie dimensioni e chiuso con sala della musica, pareti marroni, pavimento in legno massello medio, camino classico, cornice del camino in legno e nessuna TV
Ispirazione per un soggiorno classico di medie dimensioni e chiuso con sala della musica, pareti marroni, pavimento in legno massello medio, camino classico, cornice del camino in legno e nessuna TV
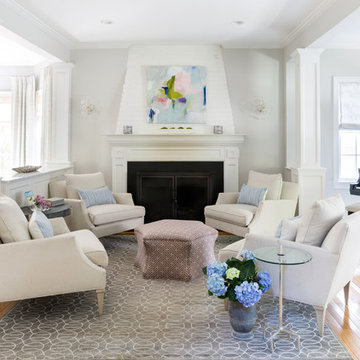
Lisa Puchalla
Lily Mae Design
Angie Seckinger photography
Foto di un soggiorno chic aperto con sala della musica, parquet chiaro, camino classico, nessuna TV, pareti grigie e cornice del camino in legno
Foto di un soggiorno chic aperto con sala della musica, parquet chiaro, camino classico, nessuna TV, pareti grigie e cornice del camino in legno

Two story Living Room space open to the Kitchen and the Dining rooms. The ceiling is covered in acoustic panels to accommodate the owners love of music in high fidelity.
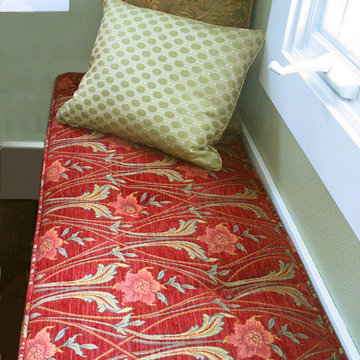
I enjoy designing cushions, pillows and bedding because that means I get to handle some of the most amazing fabrics! This red, floral motif, plush Stickley fabric is one of them! Cotswold Cottage, Tacoma, WA. Belltown Design. Photography by Paula McHugh

Our client wanted to convert her craft room into a luxurious, private lounge that would isolate her from the noise and activity of her house. The 9 x 11 space needed to be conducive to relaxing, reading and watching television. Pineapple House mirrors an entire wall to expand the feeling in the room and help distribute the natural light. On that wall, they add a custom, shallow cabinet and house a flatscreen TV in the upper portion. Its lower portion looks like a fireplace, but it is not a working element -- only electronic candles provide illumination. Its purpose is to be an interesting and attractive focal point in the cozy space.
@ Daniel Newcomb Photography
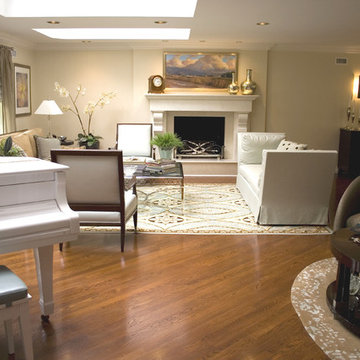
Transitional living room design.
Foto di un grande soggiorno contemporaneo aperto con sala della musica, camino classico, pareti beige, pavimento in legno massello medio, cornice del camino in legno e nessuna TV
Foto di un grande soggiorno contemporaneo aperto con sala della musica, camino classico, pareti beige, pavimento in legno massello medio, cornice del camino in legno e nessuna TV

From traditional to Transitional with the bold use of cool blue grays combined with caramel colored ceilings and original artwork and furnishings.
Foto di un soggiorno classico di medie dimensioni con sala della musica, pareti blu, parquet chiaro, camino classico, cornice del camino in legno, pavimento beige, soffitto ribassato e carta da parati
Foto di un soggiorno classico di medie dimensioni con sala della musica, pareti blu, parquet chiaro, camino classico, cornice del camino in legno, pavimento beige, soffitto ribassato e carta da parati
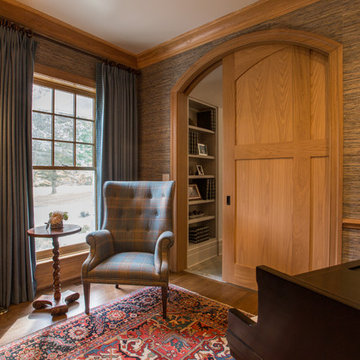
Lowell Custom Homes, Lake Geneva, WI., The Music Room open to the entry with double recessed sliding doors in the craftsman style. Grass cloth wallcovering is accented with a medium stain on the ceiling cove molding, tall baseboards, and fireplace surround. An arch top recessed barn style door transitions to private areas of the home.
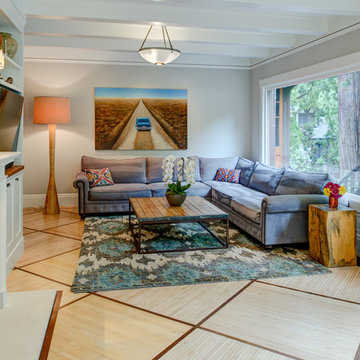
Idee per un soggiorno boho chic di medie dimensioni e aperto con pareti grigie, parquet chiaro, camino classico, cornice del camino in legno, TV a parete, pavimento beige e sala della musica
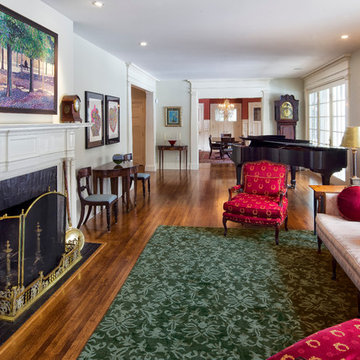
Formal living room doubles as a music room and the dining room is beyond seperated by pocket doors. French doors open to covered porch.
Immagine di un ampio soggiorno classico chiuso con sala della musica, pareti grigie, pavimento in legno massello medio, camino classico, cornice del camino in legno e nessuna TV
Immagine di un ampio soggiorno classico chiuso con sala della musica, pareti grigie, pavimento in legno massello medio, camino classico, cornice del camino in legno e nessuna TV
Living con sala della musica e cornice del camino in legno - Foto e idee per arredare
1



