Living bianchi con cornice del camino in legno - Foto e idee per arredare
Filtra anche per:
Budget
Ordina per:Popolari oggi
1 - 20 di 4.234 foto
1 di 3

Esempio di un soggiorno country con pareti bianche, parquet chiaro, camino lineare Ribbon, cornice del camino in legno, TV a parete e pavimento beige

Ispirazione per un piccolo soggiorno contemporaneo con pareti beige, pavimento in gres porcellanato, camino lineare Ribbon, cornice del camino in legno, TV a parete e pavimento bianco

Esempio di un grande soggiorno stile marinaro aperto con pareti bianche, parquet chiaro, camino classico, cornice del camino in legno, TV a parete e pavimento marrone

The task for this beautiful Hamilton East federation home was to create light-infused and timelessly sophisticated spaces for my client. This is proof in the success of choosing the right colour scheme, the use of mirrors and light-toned furniture, and allowing the beautiful features of the house to speak for themselves. Who doesn’t love the chandelier, ornate ceilings and picture rails?!

Open concept living space opens to dining, kitchen, and covered deck - HLODGE - Unionville, IN - Lake Lemon - HAUS | Architecture For Modern Lifestyles (architect + photographer) - WERK | Building Modern (builder)

Ispirazione per un grande soggiorno tradizionale aperto con pareti grigie, parquet chiaro, pavimento marrone, camino classico, cornice del camino in legno, TV a parete e travi a vista
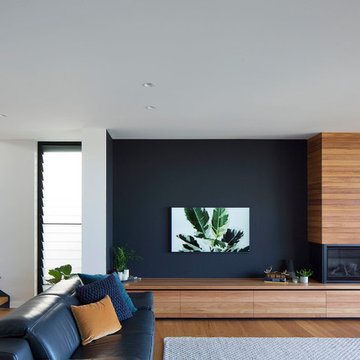
Esempio di un soggiorno contemporaneo con pareti blu, pavimento in legno massello medio, camino classico, cornice del camino in legno e pavimento marrone

Foto di un soggiorno design di medie dimensioni e aperto con pavimento in marmo, cornice del camino in legno, pavimento bianco, pareti bianche, camino lineare Ribbon e parete attrezzata

This Great Room features one of our most popular fireplace designs with shiplap, a modern mantel and optional built -in cabinets with drywall shelves.

Idee per un grande soggiorno country aperto con pareti grigie, parquet scuro, camino lineare Ribbon, cornice del camino in legno, TV a parete e pavimento marrone

Immagine di un ampio soggiorno minimalista aperto con pareti bianche, pavimento in legno massello medio, cornice del camino in legno, TV a parete, pavimento marrone e camino lineare Ribbon
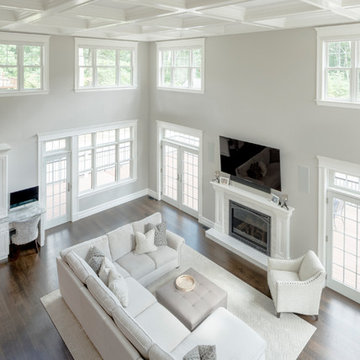
Immagine di un grande soggiorno minimalista aperto con pareti beige, pavimento in legno massello medio, camino classico, cornice del camino in legno, TV a parete e pavimento marrone

Christy Bredahl
Idee per una veranda tradizionale di medie dimensioni con pavimento in gres porcellanato, camino classico, cornice del camino in legno e soffitto classico
Idee per una veranda tradizionale di medie dimensioni con pavimento in gres porcellanato, camino classico, cornice del camino in legno e soffitto classico
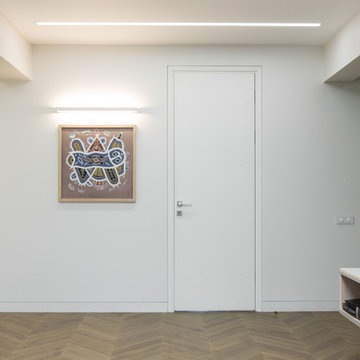
Immagine di un grande soggiorno minimal aperto con pareti bianche, pavimento in legno massello medio, camino sospeso, cornice del camino in legno e TV autoportante
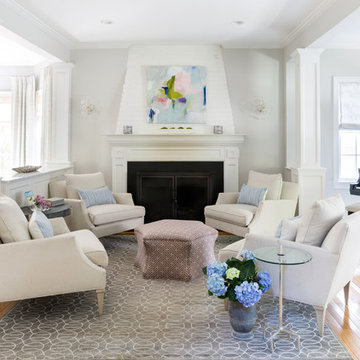
Lisa Puchalla
Lily Mae Design
Angie Seckinger photography
Foto di un soggiorno chic aperto con sala della musica, parquet chiaro, camino classico, nessuna TV, pareti grigie e cornice del camino in legno
Foto di un soggiorno chic aperto con sala della musica, parquet chiaro, camino classico, nessuna TV, pareti grigie e cornice del camino in legno
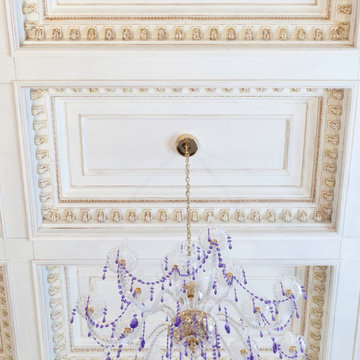
We offer a wide variety of coffered ceilings, custom made in different styles and finishes to fit any space and taste.
For more projects visit our website wlkitchenandhome.com
.
.
.
#cofferedceiling #customceiling #ceilingdesign #classicaldesign #traditionalhome #crown #finishcarpentry #finishcarpenter #exposedbeams #woodwork #carvedceiling #paneling #custombuilt #custombuilder #kitchenceiling #library #custombar #barceiling #livingroomideas #interiordesigner #newjerseydesigner #millwork #carpentry #whiteceiling #whitewoodwork #carved #carving #ornament #librarydecor #architectural_ornamentation

Foto di un piccolo soggiorno minimalista stile loft con pareti bianche, pavimento in legno massello medio, camino classico, cornice del camino in legno e pavimento marrone

We are so thankful for good customers! This small family relocating from Massachusetts put their trust in us to create a beautiful kitchen for them. They let us have free reign on the design, which is where we are our best! We are so proud of this outcome, and we know that they love it too!

Richmond Hill Design + Build brings you this gorgeous American four-square home, crowned with a charming, black metal roof in Richmond’s historic Ginter Park neighborhood! Situated on a .46 acre lot, this craftsman-style home greets you with double, 8-lite front doors and a grand, wrap-around front porch. Upon entering the foyer, you’ll see the lovely dining room on the left, with crisp, white wainscoting and spacious sitting room/study with French doors to the right. Straight ahead is the large family room with a gas fireplace and flanking 48” tall built-in shelving. A panel of expansive 12’ sliding glass doors leads out to the 20’ x 14’ covered porch, creating an indoor/outdoor living and entertaining space. An amazing kitchen is to the left, featuring a 7’ island with farmhouse sink, stylish gold-toned, articulating faucet, two-toned cabinetry, soft close doors/drawers, quart countertops and premium Electrolux appliances. Incredibly useful butler’s pantry, between the kitchen and dining room, sports glass-front, upper cabinetry and a 46-bottle wine cooler. With 4 bedrooms, 3-1/2 baths and 5 walk-in closets, space will not be an issue. The owner’s suite has a freestanding, soaking tub, large frameless shower, water closet and 2 walk-in closets, as well a nice view of the backyard. Laundry room, with cabinetry and counter space, is conveniently located off of the classic central hall upstairs. Three additional bedrooms, all with walk-in closets, round out the second floor, with one bedroom having attached full bath and the other two bedrooms sharing a Jack and Jill bath. Lovely hickory wood floors, upgraded Craftsman trim package and custom details throughout!

Open concept living space opens to dining, kitchen, and covered deck - HLODGE - Unionville, IN - Lake Lemon - HAUS | Architecture For Modern Lifestyles (architect + photographer) - WERK | Building Modern (builder)
Living bianchi con cornice del camino in legno - Foto e idee per arredare
1


