Living con pavimento in bambù e cornice del camino in legno - Foto e idee per arredare
Filtra anche per:
Budget
Ordina per:Popolari oggi
1 - 20 di 93 foto
1 di 3
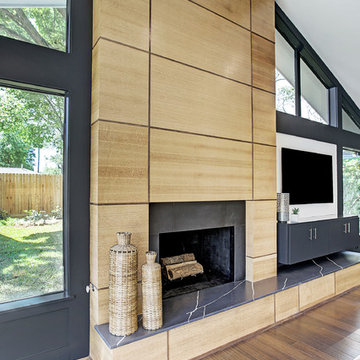
TK Images
Immagine di un soggiorno minimalista con pareti bianche, pavimento in bambù, camino classico, cornice del camino in legno, TV a parete e pavimento marrone
Immagine di un soggiorno minimalista con pareti bianche, pavimento in bambù, camino classico, cornice del camino in legno, TV a parete e pavimento marrone
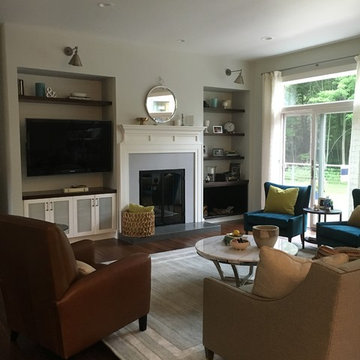
Open concept, light filled living room. Classic style with modern farmhouse and midcentury details. Great turquoise occasional chairs. This room has a beautiful custom wood burning fireplace.

Just because there isn't floor space to add a freestanding bookcase, doesn't mean there aren't other alternative solutions to displaying your favorite books. We introduced invisible shelves that allow for books to float on a wall and still had room to add artwork.
Photographer: Stephani Buchman
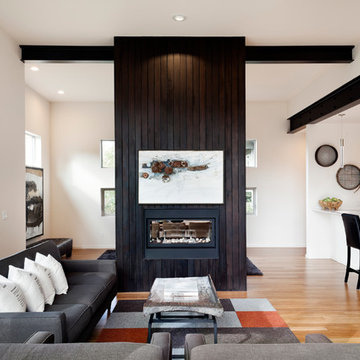
Tim Bies Photography
Foto di un soggiorno moderno di medie dimensioni e stile loft con pavimento in bambù, camino bifacciale e cornice del camino in legno
Foto di un soggiorno moderno di medie dimensioni e stile loft con pavimento in bambù, camino bifacciale e cornice del camino in legno
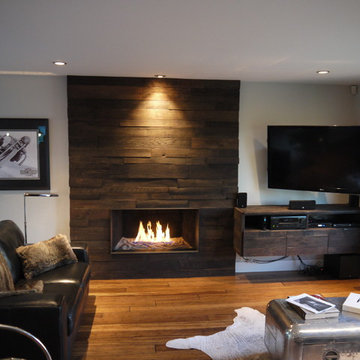
Esempio di un soggiorno rustico di medie dimensioni e aperto con pareti bianche, pavimento in bambù, camino classico, cornice del camino in legno e TV a parete
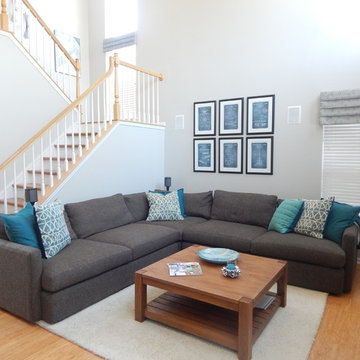
Andrea Sutton
Immagine di un soggiorno chic di medie dimensioni e aperto con pareti grigie, pavimento in bambù, camino classico e cornice del camino in legno
Immagine di un soggiorno chic di medie dimensioni e aperto con pareti grigie, pavimento in bambù, camino classico e cornice del camino in legno

This mixed-income housing development on six acres in town is adjacent to national forest. Conservation concerns restricted building south of the creek and budgets led to efficient layouts.
All of the units have decks and primary spaces facing south for sun and mountain views; an orientation reflected in the building forms. The seven detached market-rate duplexes along the creek subsidized the deed restricted two- and three-story attached duplexes along the street and west boundary which can be entered through covered access from street and courtyard. This arrangement of the units forms a courtyard and thus unifies them into a single community.
The use of corrugated, galvanized metal and fiber cement board – requiring limited maintenance – references ranch and agricultural buildings. These vernacular references, combined with the arrangement of units, integrate the housing development into the fabric of the region.
A.I.A. Wyoming Chapter Design Award of Citation 2008
Project Year: 2009
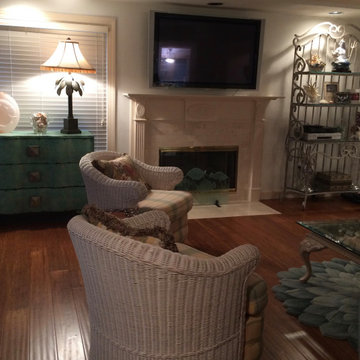
A coastal home on Sanibel Island, Florida. This Living Room has gone from boring to bold. I needed to find sofas that were substantial enough to stand up to the large wicker chairs, yet not so big that they overwhelm the room. The room's white walls are the ideal backdrop for pops of color like turquoise and teal. New bamboo floors were installed added a warm foundation for the space.
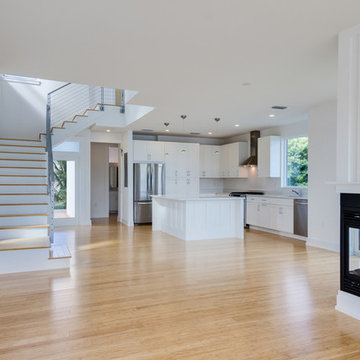
Our latest project, Fish Camp, on Longboat Key, FL. This home was designed around tight zoning restrictions while meeting the FEMA V-zone requirement. It is registered with LEED and is expected to be Platinum certified. It is rated EnergyStar v. 3.1 with a HERS index of 50. The design is a modern take on the Key West vernacular so as to keep with the neighboring historic homes in the area. Ryan Gamma Photography
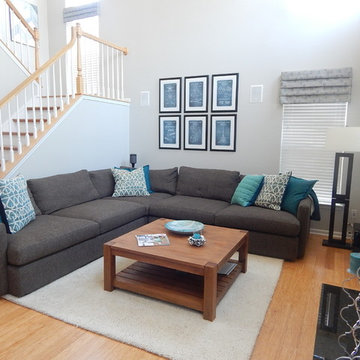
Andrea Sutton
Ispirazione per un soggiorno classico di medie dimensioni e aperto con pareti grigie, pavimento in bambù, camino classico e cornice del camino in legno
Ispirazione per un soggiorno classico di medie dimensioni e aperto con pareti grigie, pavimento in bambù, camino classico e cornice del camino in legno
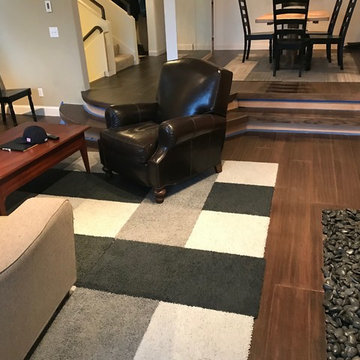
Ispirazione per un soggiorno classico di medie dimensioni e aperto con pavimento in bambù, cornice del camino in legno, pavimento marrone, pareti beige, camino classico e TV autoportante
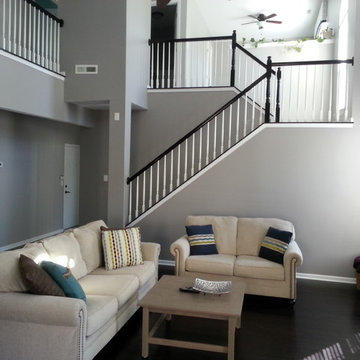
Living room after.
Immagine di un grande soggiorno minimal aperto con pareti grigie, pavimento in bambù, camino classico, cornice del camino in legno e TV a parete
Immagine di un grande soggiorno minimal aperto con pareti grigie, pavimento in bambù, camino classico, cornice del camino in legno e TV a parete
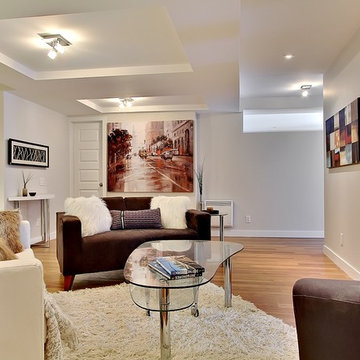
Serge Boulet
Ispirazione per un soggiorno minimalista di medie dimensioni e stile loft con pareti beige, pavimento in bambù e cornice del camino in legno
Ispirazione per un soggiorno minimalista di medie dimensioni e stile loft con pareti beige, pavimento in bambù e cornice del camino in legno
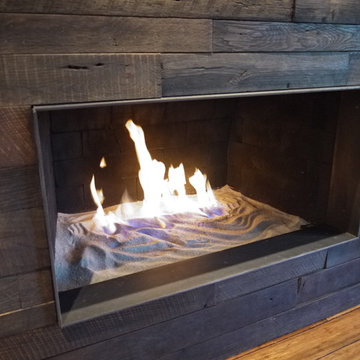
Reclaimed oak texture wall surrounds a sand covered gas fireplace.
Ispirazione per un soggiorno stile rurale di medie dimensioni e aperto con pareti bianche, pavimento in bambù, camino classico, cornice del camino in legno e TV a parete
Ispirazione per un soggiorno stile rurale di medie dimensioni e aperto con pareti bianche, pavimento in bambù, camino classico, cornice del camino in legno e TV a parete
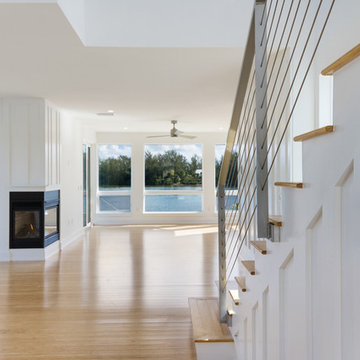
Our latest project, Fish Camp, on Longboat Key, FL. This home was designed around tight zoning restrictions while meeting the FEMA V-zone requirement. It is registered with LEED and is expected to be Platinum certified. It is rated EnergyStar v. 3.1 with a HERS index of 50. The design is a modern take on the Key West vernacular so as to keep with the neighboring historic homes in the area. Ryan Gamma Photography
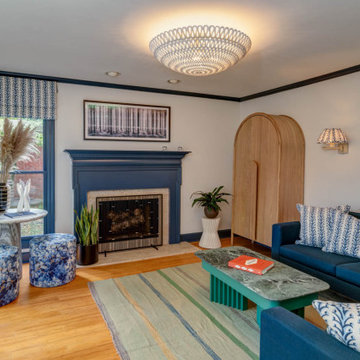
Esempio di un grande soggiorno contemporaneo con pareti bianche, pavimento in bambù, camino classico, cornice del camino in legno e nessuna TV
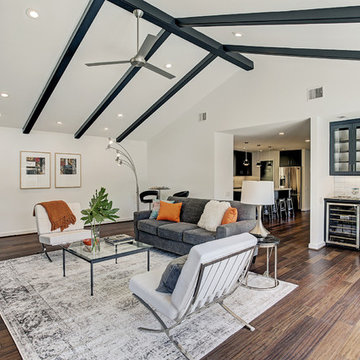
View from Family Room toward the Wet Bar and Kitchen.
TK Images
Ispirazione per un soggiorno moderno con pareti bianche, pavimento in bambù, camino classico, cornice del camino in legno, TV a parete e pavimento marrone
Ispirazione per un soggiorno moderno con pareti bianche, pavimento in bambù, camino classico, cornice del camino in legno, TV a parete e pavimento marrone
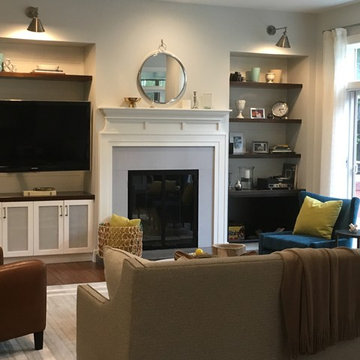
Open concept, light filled living room. Classic style with modern farmhouse and midcentury details. Great turquoise occasional chairs. This room has a beautiful custom wood burning fireplace.
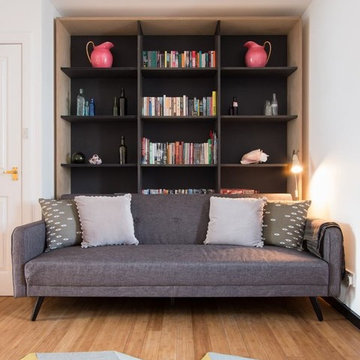
Interior Design: Jenny Wyness
Photograph: Isle of Mull Cottages
Idee per un piccolo soggiorno eclettico aperto con libreria, pareti beige, pavimento in bambù, stufa a legna, cornice del camino in legno, TV autoportante e pavimento marrone
Idee per un piccolo soggiorno eclettico aperto con libreria, pareti beige, pavimento in bambù, stufa a legna, cornice del camino in legno, TV autoportante e pavimento marrone
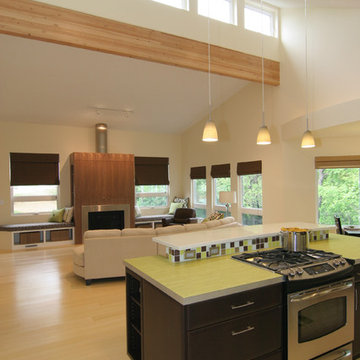
Idee per un soggiorno minimal di medie dimensioni e aperto con pavimento in bambù, camino classico, cornice del camino in legno e TV nascosta
Living con pavimento in bambù e cornice del camino in legno - Foto e idee per arredare
1


