Living con pavimento in legno massello medio e cornice del camino in legno - Foto e idee per arredare
Filtra anche per:
Budget
Ordina per:Popolari oggi
1 - 20 di 9.029 foto
1 di 3

Vista del salotto
Foto di un grande soggiorno minimalista aperto con pavimento in legno massello medio, camino lineare Ribbon, cornice del camino in legno, pavimento marrone, soffitto in legno, pareti in legno e tappeto
Foto di un grande soggiorno minimalista aperto con pavimento in legno massello medio, camino lineare Ribbon, cornice del camino in legno, pavimento marrone, soffitto in legno, pareti in legno e tappeto

Ispirazione per un grande soggiorno chic chiuso con pareti blu, pavimento in legno massello medio, camino bifacciale, cornice del camino in legno, pavimento marrone e soffitto a cassettoni
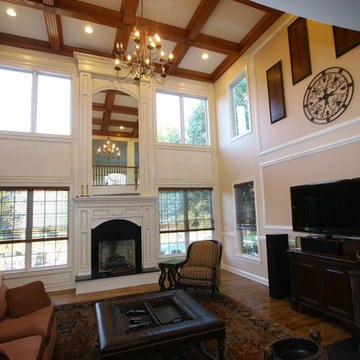
We specialize in moldings installation .crown molding, casing, baseboard, window and door moldings, chair rail, picture framing,
shadow boxes, wall and ceiling treatment, coffered ceilings, decorative beams, wainscoting, paneling, raise panels, recess
panels, beaded panels, fireplace mantels, decorative columns and pilasters. · beige · built · built in · built in mantel · built
in mantels · built-in · built-in fireplace · built-in fireplaces · cabinetry · cabinets · candle · candle holder · candle holders
· Cherry · cherry fireplace · cherry fireplace mantel · cherry fireplace mantels · cherry fireplaces · cherry mantel · cherry
mantels · cherry mantle · cherry mantles · cinnamon · classic · classic dentil · classy · coffee · column · columns · complement
· convenient · cove · cove molding · cove moldings · custom · custom fireplace · custom fireplace mantel · custom fireplace
mantels · custom fireplaces · custom mantel · custom mantel piece · custom mantel pieces · custom mantels · custom mantle ·
custom mantle piece · custome · customized fireplace · customized fireplace mantel · customized mantel · décor · decoration ·
decorations · decorative · decorative fireplace · decorative fireplace mantel · decorative living room · decorative living rooms
· decorative mantel · decorative panel · decorative panels · dentil · design · designs· entertainment room remodel ·
entertainment room · entertainment room remodel ideas · entertainment room remodeling · entertainment room remodeling ideas ·
example · family room · family room design · family room fireplace · family room fireplace mantel · family room fireplace mantels
· family room fireplaces · family room mantel · family room mantels · family room remodel · family room remodel ideas · family
room remodeling · family room remodeling ideas · finish ·fire poker · fireplace · fireplace décor · fireplace decoration ·
fireplace decorations · fireplace design · fireplace mantel · fireplace mantel décor · fireplace mantel decoration · fireplace
mantel decorations · fireplace mantels · fireplace tile · fireplace tiles · fireplaces · for · frame · frames · framing · giraffe
· giraffe decor · giraffes · glaze · glaze finish · glazed · great home · great home idea · great home ideas · grill · hand-
crafted · hand-crafted fireplace · hand-crafted mantel · hardware · hearth · hearths · home · house · idea · ideas · in · inc ·
interior · interior design · iron · kitchen cabinetry · living room · living room décor · living room decoration · living room
decorations · living room design · living room fireplace · living room fireplace mantel · living room fireplace mantels · living
room fireplaces · living room mantel · living room mantels · living room remodel · living room remodel ideas · living room
remodeling · living room remodeling ideas · made in the USA · mantel · mantel décor · mantel decoration · mantel decorations ·
mantel design · mantel piece · mantel pieces · mantels · mantle · mantle piece · mantle pieces · mantles · maximize · modern ·
molding · moldings · more · optimization · optimize · organization · organizational · organize · organized · panel · panels · red
rug · remodel · remodel ideas · remodel showroom · remodeling · remodeling ideas · remodeling showroom · room · rooms · rug ·
sample · samples · semi-custom · set · showroom · showrooms · sleek · small · Small space · small spaces · space · space saving ·
spaces · specialty · storage · storage accessories · storage accessory · storage design · storage furniture · storage idea ·
storage ideas · storage ideas for small rooms · storage room design · style · styled · styles · styling · Supreme · tan · tan
paint · tan wall · theme · themed · themes · tile · tiles · tip · tips · tool · tools · Tradition · traditional · Traditional
Design · Traditional Designs · traditional entertainment room · traditional fireplace · traditional fireplace mantel ·
traditional fireplace mantels · traditional fireplaces · traditional home · Traditional living room · Traditional living rooms ·
traditional mantel · traditional mantels · Traditional remodel · traditional room · traditional storage · Traditional Style ·
transform · transformed · transition · Transitional · Transitional Design · Transitional Designs · transitional entertainment
room · transitional family room · transitional fireplace · transitional fireplaces · transitional home · Transitional living room
· transitional living room fireplace · transitional living room storage · Transitional living rooms · transitional mantel ·
transitional remodel · transitional room · transitional storage · Transitional Style · transitional styling · USA · using · using
space· woodwork ·
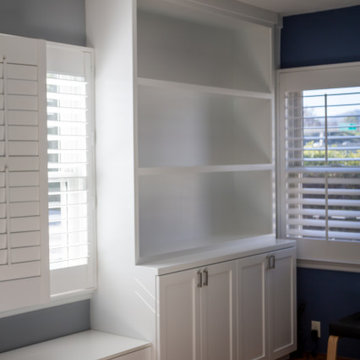
The finished result was custom shelves and storage both exposed and hidden. There is a large picture window centered on this wall. I came up with creating custom bookshelves with storage to bookend both sides. And under the window, filled the space with a deep bench with storage. I measured yoga mats and other workout gear to assure it would fit perfectly when not in use. The window treatments are also new with the wooden shutters to adjust the light during high sun hours. Also good solve to the 2 cats who just love to shread a nice curtain or two.
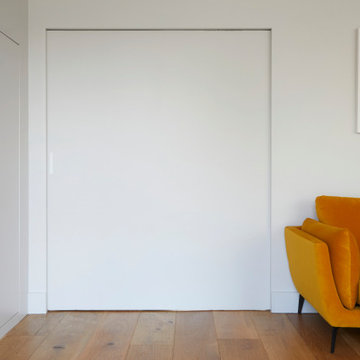
The cosy and grown-up formal lounge is connected to the open-plan family space by a large pocket door.
Idee per un grande soggiorno contemporaneo chiuso con pareti blu, pavimento in legno massello medio, camino classico, cornice del camino in legno e pavimento multicolore
Idee per un grande soggiorno contemporaneo chiuso con pareti blu, pavimento in legno massello medio, camino classico, cornice del camino in legno e pavimento multicolore

Ispirazione per un soggiorno minimal di medie dimensioni e aperto con pareti grigie, pavimento in legno massello medio, camino classico, cornice del camino in legno, nessuna TV, pavimento marrone, soffitto a cassettoni e carta da parati

Idee per un soggiorno design aperto con pavimento in legno massello medio, camino bifacciale, cornice del camino in legno, pannellatura e tappeto

The Family Room included a sofa, coffee table, and piano that the family wanted to keep. We wanted to ensure that this space worked with higher volumes of foot traffic, more frequent use, and of course… the occasional spills. We used an indoor/outdoor rug that is soft underfoot and brought in the beautiful coastal aquas and blues with it. A sturdy oak cabinet atop brass metal legs makes for an organized place to stash games, art supplies, and toys to keep the family room neat and tidy, while still allowing for a space to live.
Even the remotes and video game controllers have their place. Behind the media stand is a feature wall, done by our contractor per our design, which turned out phenomenally! It features an exaggerated and unique diamond pattern.
We love to design spaces that are just as functional, as they are beautiful.

Esempio di un soggiorno chic di medie dimensioni e chiuso con sala formale, pavimento in legno massello medio, stufa a legna, cornice del camino in legno, pareti grigie, TV a parete e pavimento marrone

Large, bright, and airy great room with lots of layered textures.
Idee per un grande soggiorno tradizionale aperto con pareti bianche, pavimento in legno massello medio, camino classico, cornice del camino in legno, parete attrezzata, pavimento marrone, soffitto a volta e boiserie
Idee per un grande soggiorno tradizionale aperto con pareti bianche, pavimento in legno massello medio, camino classico, cornice del camino in legno, parete attrezzata, pavimento marrone, soffitto a volta e boiserie
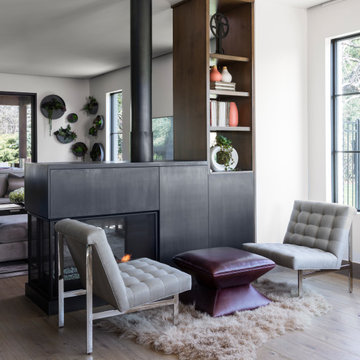
A statement fireplace acts as an artistic backdrop for a small gathering spot, naturally dividing the nook from the family room.
Emily Minton Refield Photography
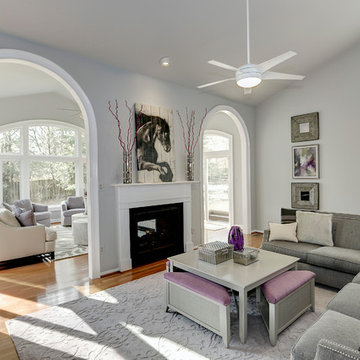
A sleek grey sectional with tone on tone lavender velvet and bold stripe charcoal & purple pillows frames the fireplace. A custom painted grey coffee table with lavender upholstered triangular stools gives additional seating and storage. The carved lavender rug, silver & purple accessories coupled with the black and white art finish off the room.

John Firak / LOMA Studios, lomastudios.com
Esempio di un soggiorno chic chiuso con cornice del camino in legno, pavimento marrone, pareti verdi, pavimento in legno massello medio, camino bifacciale e TV a parete
Esempio di un soggiorno chic chiuso con cornice del camino in legno, pavimento marrone, pareti verdi, pavimento in legno massello medio, camino bifacciale e TV a parete
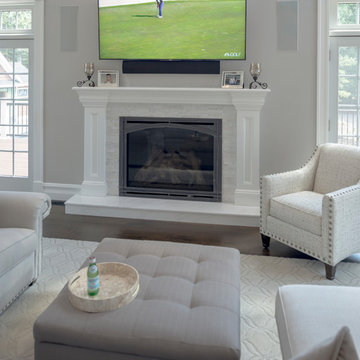
Foto di un grande soggiorno moderno aperto con pareti beige, pavimento in legno massello medio, camino classico, cornice del camino in legno, TV a parete e pavimento marrone
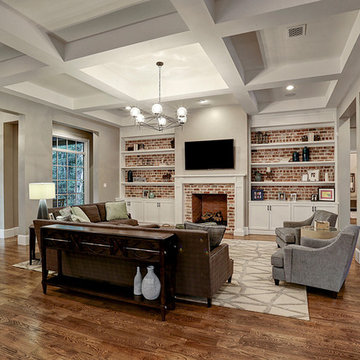
Foto di un grande soggiorno country aperto con pareti beige, pavimento in legno massello medio, camino classico, cornice del camino in legno, TV a parete e pavimento marrone

This 6,000sf luxurious custom new construction 5-bedroom, 4-bath home combines elements of open-concept design with traditional, formal spaces, as well. Tall windows, large openings to the back yard, and clear views from room to room are abundant throughout. The 2-story entry boasts a gently curving stair, and a full view through openings to the glass-clad family room. The back stair is continuous from the basement to the finished 3rd floor / attic recreation room.
The interior is finished with the finest materials and detailing, with crown molding, coffered, tray and barrel vault ceilings, chair rail, arched openings, rounded corners, built-in niches and coves, wide halls, and 12' first floor ceilings with 10' second floor ceilings.
It sits at the end of a cul-de-sac in a wooded neighborhood, surrounded by old growth trees. The homeowners, who hail from Texas, believe that bigger is better, and this house was built to match their dreams. The brick - with stone and cast concrete accent elements - runs the full 3-stories of the home, on all sides. A paver driveway and covered patio are included, along with paver retaining wall carved into the hill, creating a secluded back yard play space for their young children.
Project photography by Kmieick Imagery.

Foto di un grande soggiorno tradizionale aperto con pareti bianche, pavimento in legno massello medio, camino classico, pavimento marrone, cornice del camino in legno e nessuna TV

Jared Medley
Foto di un soggiorno classico aperto con pareti beige, pavimento in legno massello medio, camino classico, cornice del camino in legno e pavimento marrone
Foto di un soggiorno classico aperto con pareti beige, pavimento in legno massello medio, camino classico, cornice del camino in legno e pavimento marrone
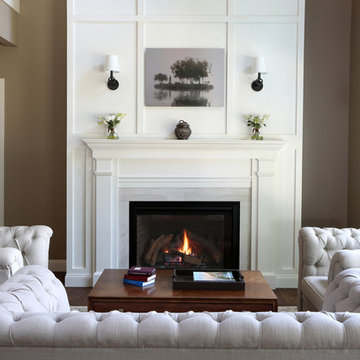
Formal 2-story living room with traditional fireplace at one end makes for a cozy seating area. Expansive windows look toward the lake and light up the room beautifully.
Tom Grimes Photography
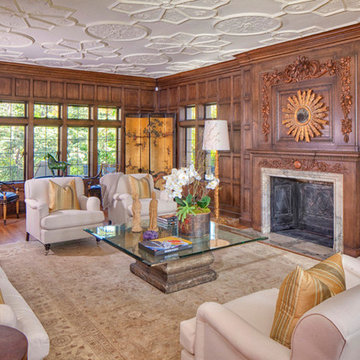
Original parged plaster ceilings were restored.
Sotheby's International
Ispirazione per un grande soggiorno classico chiuso con pavimento in legno massello medio, camino classico, sala formale, pareti marroni, cornice del camino in legno, nessuna TV e pavimento marrone
Ispirazione per un grande soggiorno classico chiuso con pavimento in legno massello medio, camino classico, sala formale, pareti marroni, cornice del camino in legno, nessuna TV e pavimento marrone
Living con pavimento in legno massello medio e cornice del camino in legno - Foto e idee per arredare
1


