Living con angolo bar e cornice del camino in legno - Foto e idee per arredare
Filtra anche per:
Budget
Ordina per:Popolari oggi
1 - 20 di 587 foto
1 di 3

Open concept living space opens to dining, kitchen, and covered deck - HLODGE - Unionville, IN - Lake Lemon - HAUS | Architecture For Modern Lifestyles (architect + photographer) - WERK | Building Modern (builder)

Open concept living space opens to dining, kitchen, and covered deck - HLODGE - Unionville, IN - Lake Lemon - HAUS | Architecture For Modern Lifestyles (architect + photographer) - WERK | Building Modern (builder)

Immagine di un grande soggiorno stile marino aperto con angolo bar, pareti bianche, pavimento in legno massello medio, camino classico, cornice del camino in legno, TV a parete e pavimento marrone

Esempio di un grande soggiorno tradizionale chiuso con angolo bar, pareti bianche, parquet chiaro, camino classico, cornice del camino in legno, TV a parete e pavimento beige

Cesar Rubio Photography
Esempio di un grande soggiorno tradizionale aperto con angolo bar, pareti grigie, parquet chiaro, camino classico, cornice del camino in legno e parete attrezzata
Esempio di un grande soggiorno tradizionale aperto con angolo bar, pareti grigie, parquet chiaro, camino classico, cornice del camino in legno e parete attrezzata

Photography: Stacy Zarin Goldberg
Foto di un piccolo soggiorno boho chic aperto con angolo bar, pareti bianche, pavimento in gres porcellanato, camino classico, cornice del camino in legno, TV a parete e pavimento marrone
Foto di un piccolo soggiorno boho chic aperto con angolo bar, pareti bianche, pavimento in gres porcellanato, camino classico, cornice del camino in legno, TV a parete e pavimento marrone
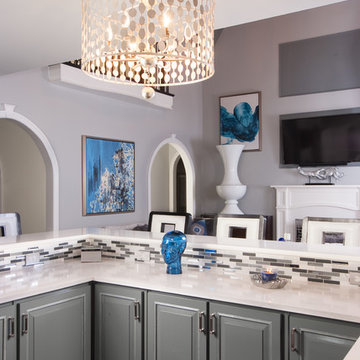
Scott Johnson
Idee per un soggiorno chic di medie dimensioni e aperto con angolo bar, pareti grigie, pavimento in legno massello medio, camino classico, cornice del camino in legno, TV a parete e pavimento marrone
Idee per un soggiorno chic di medie dimensioni e aperto con angolo bar, pareti grigie, pavimento in legno massello medio, camino classico, cornice del camino in legno, TV a parete e pavimento marrone
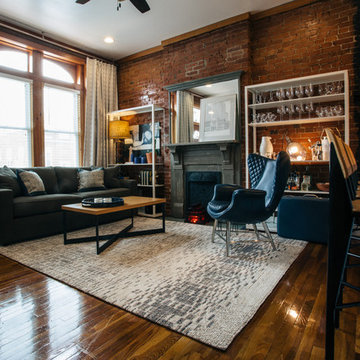
To accompany the exposed brick, an industrial feel was achieved with elements like the iron/wood furniture & bar top, original iron fireplace covering, and open metal shelving. The dark gray mantel treatment and navy leather wing-back chair add a richness while the lighter contemporary rug and curtains brighten up to the space.
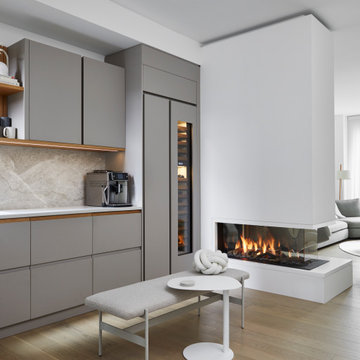
Esempio di un grande soggiorno tradizionale aperto con angolo bar, pareti bianche, parquet chiaro, camino bifacciale e cornice del camino in legno

We were briefed to carry out an interior design and specification proposal so that the client could implement the work themselves. The goal was to modernise this space with a bold colour scheme, come up with an alternative solution for the fireplace to make it less imposing, and create a social hub for entertaining friends and family with added seating and storage. The space needed to function for lots of different purposes such as watching the football with friends, a space that was safe enough for their baby to play and store toys, with finishes that are durable enough for family life. The room design included an Ikea hack drinks cabinet which was customised with a lick of paint and new feet, seating for up to seven people and extra storage for their babies toys to be hidden from sight.

Primer living / First living room
Immagine di un ampio soggiorno boho chic stile loft con angolo bar, pareti bianche, pavimento in gres porcellanato, camino lineare Ribbon, cornice del camino in legno, TV a parete e pavimento beige
Immagine di un ampio soggiorno boho chic stile loft con angolo bar, pareti bianche, pavimento in gres porcellanato, camino lineare Ribbon, cornice del camino in legno, TV a parete e pavimento beige
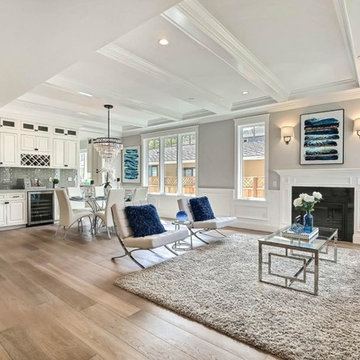
This exquisitely crafted, custom home designed by Arch Studio, Inc., and built by GSI Homes was just completed in 2017 and is ready to be enjoyed.
Immagine di un soggiorno stile americano di medie dimensioni e aperto con angolo bar, pareti grigie, pavimento in legno massello medio, camino classico, cornice del camino in legno, TV a parete e pavimento grigio
Immagine di un soggiorno stile americano di medie dimensioni e aperto con angolo bar, pareti grigie, pavimento in legno massello medio, camino classico, cornice del camino in legno, TV a parete e pavimento grigio
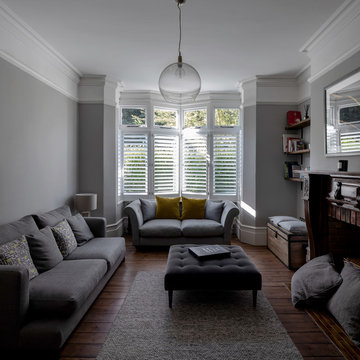
Peter Landers
Idee per un soggiorno vittoriano di medie dimensioni e chiuso con angolo bar, pareti grigie, pavimento in legno massello medio, camino classico, cornice del camino in legno e pavimento marrone
Idee per un soggiorno vittoriano di medie dimensioni e chiuso con angolo bar, pareti grigie, pavimento in legno massello medio, camino classico, cornice del camino in legno e pavimento marrone
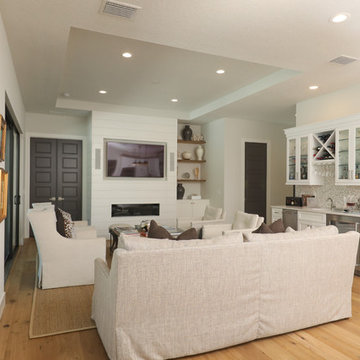
Modern Fireplace with butt joint wood and harvested wood shelves.
Immagine di un piccolo soggiorno stile marinaro con angolo bar, pareti bianche, parquet chiaro, camino lineare Ribbon, cornice del camino in legno e parete attrezzata
Immagine di un piccolo soggiorno stile marinaro con angolo bar, pareti bianche, parquet chiaro, camino lineare Ribbon, cornice del camino in legno e parete attrezzata
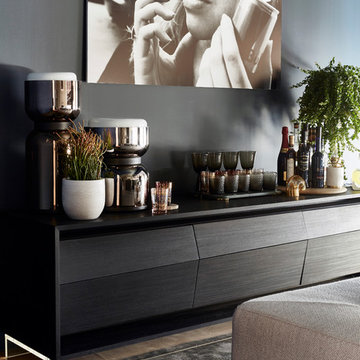
Foto di un soggiorno moderno di medie dimensioni e chiuso con angolo bar, pareti multicolore, parquet chiaro, camino classico, cornice del camino in legno e nessuna TV
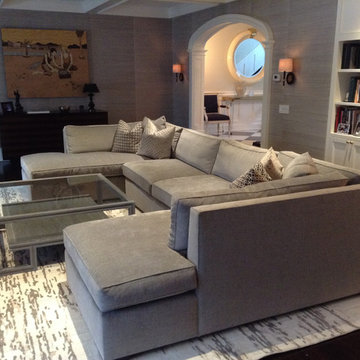
MLC Interiors
35 Old Farm Road
Basking Ridge, NJ 07920
Immagine di un grande soggiorno contemporaneo aperto con camino classico, cornice del camino in legno, parete attrezzata, angolo bar, pareti grigie, parquet scuro e pavimento marrone
Immagine di un grande soggiorno contemporaneo aperto con camino classico, cornice del camino in legno, parete attrezzata, angolo bar, pareti grigie, parquet scuro e pavimento marrone
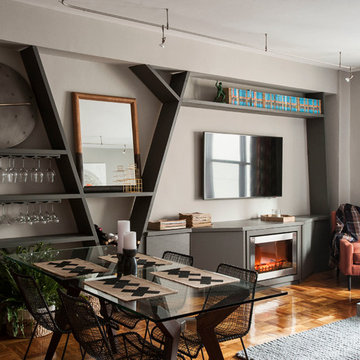
We wanted to give our client a masculine living room that emphasized the modern, clean lines of the architecture and also maximized space for entertaining. With a custom built-in, we were able to define with living and dining areas, provide ample storage, and set the stage for entertaining with wine + glass storage. Comfort was also key, so we selected cozy textures and warm woods all balanced with the large scale art pieces.
Photos by Matthew Williams

Immagine di un ampio soggiorno country aperto con angolo bar, pareti bianche, moquette, camino classico, cornice del camino in legno, TV a parete, pavimento bianco, travi a vista e pareti in perlinato

full basement remodel with custom made electric fireplace with cedar tongue and groove. Custom bar with illuminated bar shelves.
Foto di un grande soggiorno stile americano chiuso con angolo bar, pareti grigie, pavimento in vinile, camino classico, cornice del camino in legno, TV a parete, pavimento marrone, soffitto a cassettoni e boiserie
Foto di un grande soggiorno stile americano chiuso con angolo bar, pareti grigie, pavimento in vinile, camino classico, cornice del camino in legno, TV a parete, pavimento marrone, soffitto a cassettoni e boiserie
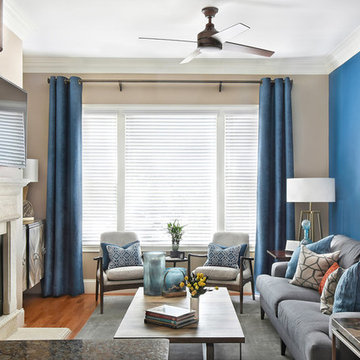
Immagine di un soggiorno minimalista di medie dimensioni e aperto con angolo bar, pareti blu, pavimento in legno massello medio, camino classico, cornice del camino in legno e pavimento marrone
Living con angolo bar e cornice del camino in legno - Foto e idee per arredare
1


