Living rustici con cornice del camino in legno - Foto e idee per arredare
Filtra anche per:
Budget
Ordina per:Popolari oggi
1 - 20 di 549 foto
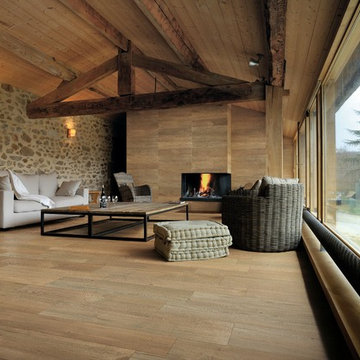
Ispirazione per un grande soggiorno stile rurale aperto con sala formale, pareti beige, parquet chiaro, camino bifacciale, cornice del camino in legno e nessuna TV
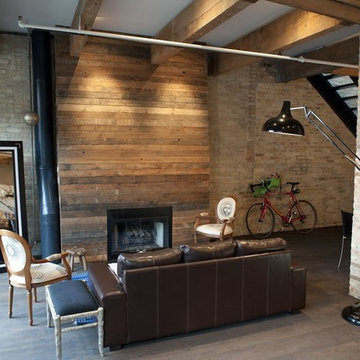
After years of ignoring its original warehouse aesthetic, due to a developer’s ‘apartmentizing’ of the building, this 2,400 square foot, two-story loft has been rehabilitated to show off its industrial roots. Layers of paint and drywall have been removed revealing the original timber beams and masonry walls while accommodating two bedrooms, master suite, and a lofty, open living space at the ground floor. We wanted to avoid the lifeless feeling usually associated with industrial lofts by giving the space a warm but rustic aesthetic that we think best represented the original loft building.
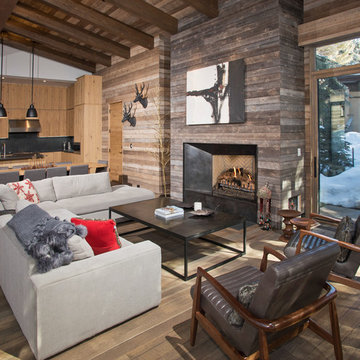
This beautiful duplex sits on the banks of the Gore River in the Vail Valley. The residences feature Vintage Woods siding, ceiling decking and beam-work. The contrasting colors of the interior woods make the spaces really pop! www.vintagewoodsinc.net 970-524-4041

There's just no substitute for real reclaimed wood. Rustic elegance at is finest! (Product - Barrel Brown Reclaimed Distillery Wood)
Ispirazione per un soggiorno rustico di medie dimensioni e aperto con pavimento in legno massello medio, camino sospeso, cornice del camino in legno, pavimento marrone, soffitto in legno e pareti in legno
Ispirazione per un soggiorno rustico di medie dimensioni e aperto con pavimento in legno massello medio, camino sospeso, cornice del camino in legno, pavimento marrone, soffitto in legno e pareti in legno
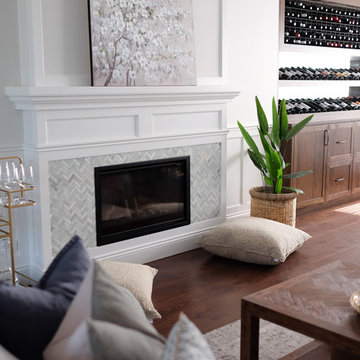
Hamptons Style Fireplace with white timber mantle and shaker style panelling, sage green herringbone marble tiling insets.
Immagine di un soggiorno stile rurale con camino classico e cornice del camino in legno
Immagine di un soggiorno stile rurale con camino classico e cornice del camino in legno
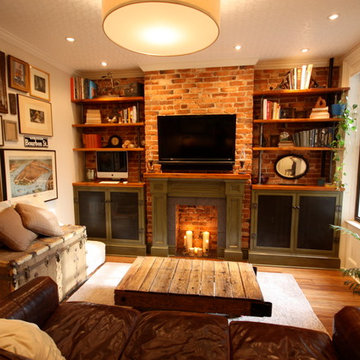
The Living Room has exposed brick and crown molding to take advantage of the architecture. We built a faux fireplace, radiator covering cabinet on the right sideand a storage cabinet on the left side, and a mantel with an extra thick 2 1/4" southern yellow pine top and slate surround. The bookshelves are also made of southern yellow pine supported by cast iron pipes. The cabinet door panels are made of metal sheet to allow the radiator ventilation and to allow remote controls to signal the electronics within. The cabinetry has a crackled paint finish to simulate age and time, adding a cozy, lived in effect.
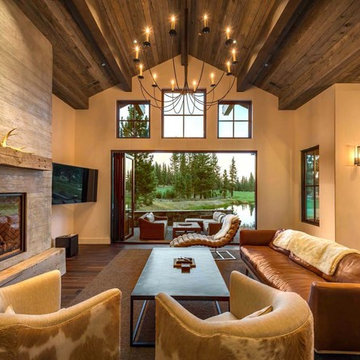
Great Room view to pond
Ispirazione per un soggiorno rustico con sala formale, pareti beige, parquet scuro, camino classico, cornice del camino in legno e TV a parete
Ispirazione per un soggiorno rustico con sala formale, pareti beige, parquet scuro, camino classico, cornice del camino in legno e TV a parete
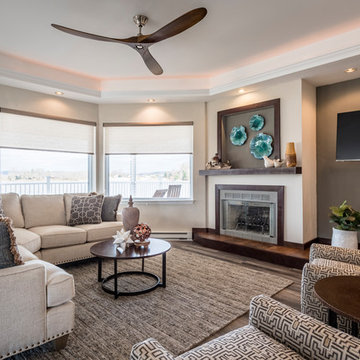
Updated family room at lake house to reflect comfortable rustic farmhouse vibe. Durable fabrics to stand up to wet swimsuits and high traffic.
Idee per un soggiorno rustico di medie dimensioni e aperto con pareti beige, pavimento in vinile, camino classico, cornice del camino in legno e pavimento marrone
Idee per un soggiorno rustico di medie dimensioni e aperto con pareti beige, pavimento in vinile, camino classico, cornice del camino in legno e pavimento marrone
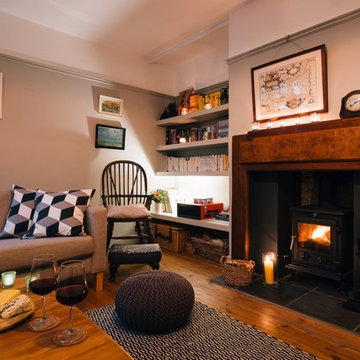
Esempio di un soggiorno rustico di medie dimensioni e chiuso con libreria, pareti beige, parquet chiaro, stufa a legna e cornice del camino in legno

A blue shag rug adds a nice pop of color in this neutral space. Blue tones are found throughout the room to add dimension.
Foto di un grande soggiorno rustico aperto con pareti marroni, pavimento in gres porcellanato, camino classico, cornice del camino in legno, TV autoportante e pavimento marrone
Foto di un grande soggiorno rustico aperto con pareti marroni, pavimento in gres porcellanato, camino classico, cornice del camino in legno, TV autoportante e pavimento marrone

This Aspen retreat boasts both grandeur and intimacy. By combining the warmth of cozy textures and warm tones with the natural exterior inspiration of the Colorado Rockies, this home brings new life to the majestic mountains.
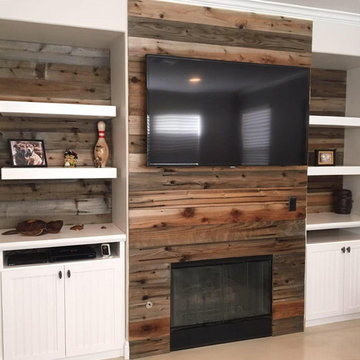
A stylish combination of colors and textures results in this entertainment center that's modern, yet rustic.
Idee per un soggiorno stile rurale di medie dimensioni con pareti bianche, pavimento in laminato, camino classico, cornice del camino in legno e TV a parete
Idee per un soggiorno stile rurale di medie dimensioni con pareti bianche, pavimento in laminato, camino classico, cornice del camino in legno e TV a parete
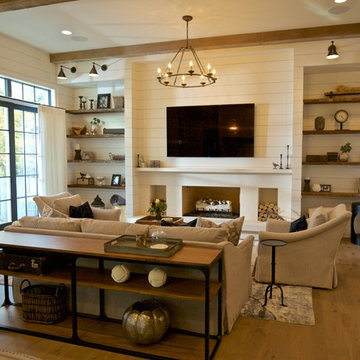
Esempio di un soggiorno stile rurale di medie dimensioni e chiuso con pareti bianche, parquet chiaro, camino classico, cornice del camino in legno, TV a parete e tappeto
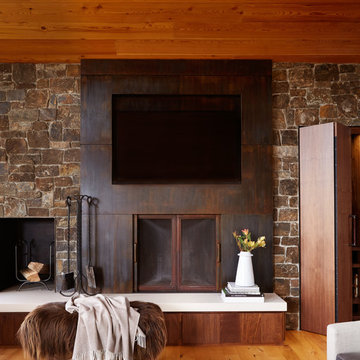
Enjoying the expansive views of the North Valley, this North country ranch house defines the new intermountain west. An old ranch-style residence has been updated with the comforts of modern luxury. Custom interiors and rebuilds were a collaborative effort between the owners and Snake River Interiors. The black walnut bar is a throwback to high society happy hour, sleek and prepared for a full guest list. The metal and stone fireplace and an overhaul of the estate’s lighting modernized this mountain getaway.
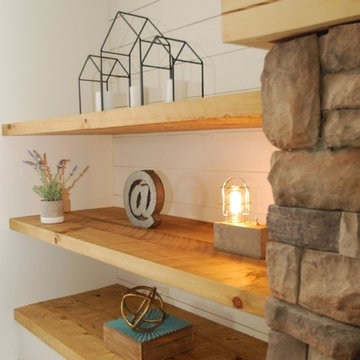
Idee per un piccolo soggiorno stile rurale con pareti bianche, camino classico, cornice del camino in legno e parete attrezzata
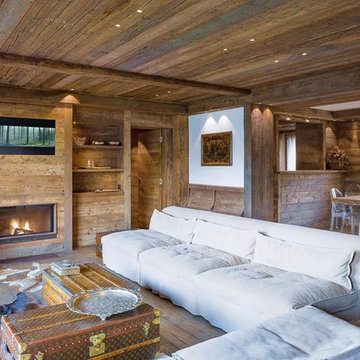
ph Nicola Bombassei
Esempio di un soggiorno rustico aperto e di medie dimensioni con pareti marroni, pavimento in legno massello medio, camino classico, cornice del camino in legno, parete attrezzata, libreria e pavimento marrone
Esempio di un soggiorno rustico aperto e di medie dimensioni con pareti marroni, pavimento in legno massello medio, camino classico, cornice del camino in legno, parete attrezzata, libreria e pavimento marrone
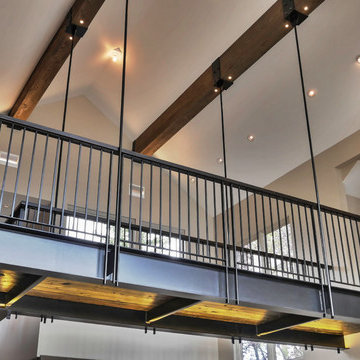
Kevin Deitrich
Foto di un soggiorno rustico con cornice del camino in legno
Foto di un soggiorno rustico con cornice del camino in legno
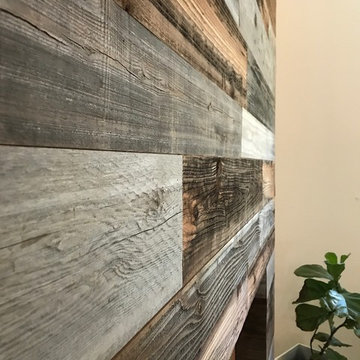
Ispirazione per un soggiorno stile rurale di medie dimensioni e chiuso con sala formale, pareti beige, camino classico, cornice del camino in legno, nessuna TV, pavimento con piastrelle in ceramica e pavimento beige

Mountain home near Durango, Colorado. Mimics mining aesthetic. Great room includes custom truss collar ties, hard wood flooring, and a full height fireplace with wooden mantle and raised hearth.
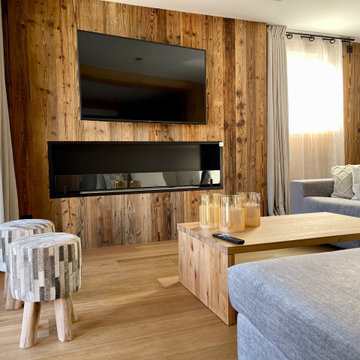
Ispirazione per un grande soggiorno stile rurale aperto con parquet chiaro, TV a parete, pareti in legno, camino classico e cornice del camino in legno
Living rustici con cornice del camino in legno - Foto e idee per arredare
1


