Living con pavimento in cemento e cornice del camino in legno - Foto e idee per arredare
Filtra anche per:
Budget
Ordina per:Popolari oggi
1 - 20 di 267 foto
1 di 3

Benny Chan
Idee per un soggiorno contemporaneo di medie dimensioni e aperto con pavimento in cemento, pareti bianche, cornice del camino in legno, TV nascosta e tappeto
Idee per un soggiorno contemporaneo di medie dimensioni e aperto con pavimento in cemento, pareti bianche, cornice del camino in legno, TV nascosta e tappeto

Foto di un soggiorno design aperto e di medie dimensioni con camino lineare Ribbon, cornice del camino in legno, sala formale, pareti beige, pavimento in cemento, parete attrezzata e pavimento marrone
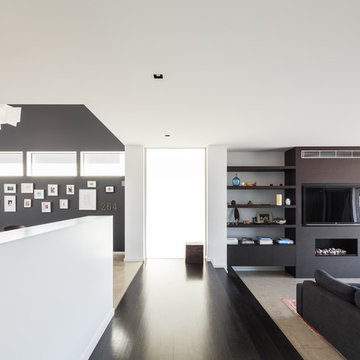
Katherine Lu
Idee per un ampio soggiorno minimal aperto con pareti bianche, pavimento in cemento, camino classico, cornice del camino in legno, parete attrezzata e pavimento grigio
Idee per un ampio soggiorno minimal aperto con pareti bianche, pavimento in cemento, camino classico, cornice del camino in legno, parete attrezzata e pavimento grigio
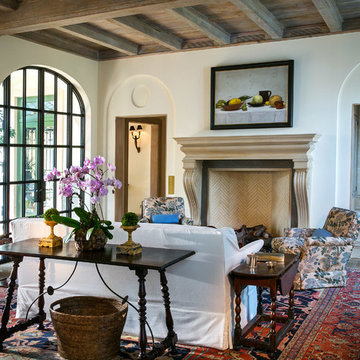
Photograph by Owen McGoldrick
Esempio di un soggiorno mediterraneo di medie dimensioni e aperto con sala formale, pareti bianche, pavimento in cemento, camino classico, cornice del camino in legno, nessuna TV e pavimento grigio
Esempio di un soggiorno mediterraneo di medie dimensioni e aperto con sala formale, pareti bianche, pavimento in cemento, camino classico, cornice del camino in legno, nessuna TV e pavimento grigio

Custom fireplace design with 3-way horizontal fireplace unit. This intricate design includes a concealed audio cabinet with custom slatted doors, lots of hidden storage with touch latch hardware and custom corner cabinet door detail. Walnut veneer material is complimented with a black Dekton surface by Cosentino.
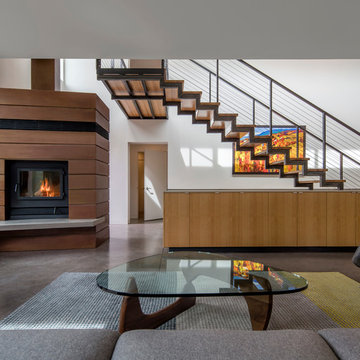
Photographer: Bill Timmerman
Builder: Jillian Builders
Idee per un soggiorno moderno aperto con sala formale, pareti bianche, pavimento in cemento, camino ad angolo, cornice del camino in legno e pavimento grigio
Idee per un soggiorno moderno aperto con sala formale, pareti bianche, pavimento in cemento, camino ad angolo, cornice del camino in legno e pavimento grigio

Esempio di un piccolo soggiorno design aperto con sala formale, pareti bianche, pavimento in cemento, camino lineare Ribbon, cornice del camino in legno, TV a parete, pavimento grigio e soffitto in legno
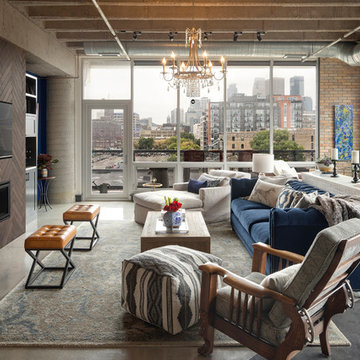
We added new lighting, a fireplace and built-in's, reupholstered a heirloom chair, and all new furnishings and art.
Ispirazione per un grande soggiorno industriale aperto con pavimento in cemento, pavimento grigio, pareti marroni, camino lineare Ribbon, cornice del camino in legno e TV a parete
Ispirazione per un grande soggiorno industriale aperto con pavimento in cemento, pavimento grigio, pareti marroni, camino lineare Ribbon, cornice del camino in legno e TV a parete
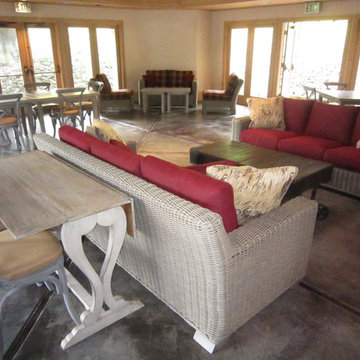
Flanked synthetic woven sofas with sunbrella cushions provide a comfortable place for intimate conversation for a small group, away from the rest of the users off the space. Photos: Michael

San Francisco loft contemporary living room, which mixes a mid-century modern sofa with Moroccan influences in a patterned ottoman used as a coffee table, and teardrop-shaped brass pendant lamps. Full height gold curtains filter sunlight into the space and a yellow and green patterned rug anchors the living area in front of a wall-mounted TV over a mid-century sideboard used as media storage.

In early 2002 Vetter Denk Architects undertook the challenge to create a highly designed affordable home. Working within the constraints of a narrow lake site, the Aperture House utilizes a regimented four-foot grid and factory prefabricated panels. Construction was completed on the home in the Fall of 2002.
The Aperture House derives its name from the expansive walls of glass at each end framing specific outdoor views – much like the aperture of a camera. It was featured in the March 2003 issue of Milwaukee Magazine and received a 2003 Honor Award from the Wisconsin Chapter of the AIA. Vetter Denk Architects is pleased to present the Aperture House – an award-winning home of refined elegance at an affordable price.
Overview
Moose Lake
Size
2 bedrooms, 3 bathrooms, recreation room
Completion Date
2004
Services
Architecture, Interior Design, Landscape Architecture
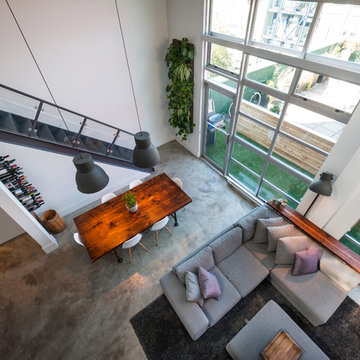
Dan Stone - Stone Photo
Ispirazione per un ampio soggiorno industriale stile loft con pareti bianche, pavimento in cemento, camino classico, cornice del camino in legno e TV a parete
Ispirazione per un ampio soggiorno industriale stile loft con pareti bianche, pavimento in cemento, camino classico, cornice del camino in legno e TV a parete
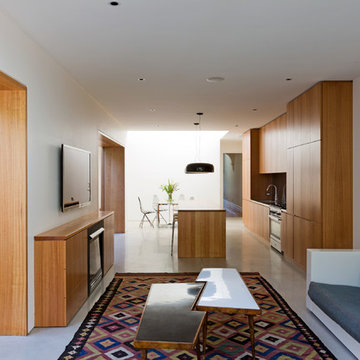
Photography by Tom Ferguson
Immagine di un soggiorno minimal di medie dimensioni e aperto con pareti bianche, pavimento in cemento, camino classico, cornice del camino in legno e TV a parete
Immagine di un soggiorno minimal di medie dimensioni e aperto con pareti bianche, pavimento in cemento, camino classico, cornice del camino in legno e TV a parete
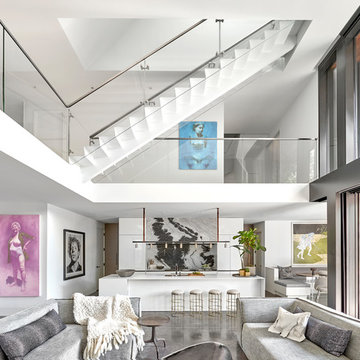
Tony Soluri
Ispirazione per un grande soggiorno contemporaneo aperto con pareti bianche, pavimento in cemento, camino sospeso, cornice del camino in legno, TV nascosta e pavimento grigio
Ispirazione per un grande soggiorno contemporaneo aperto con pareti bianche, pavimento in cemento, camino sospeso, cornice del camino in legno, TV nascosta e pavimento grigio
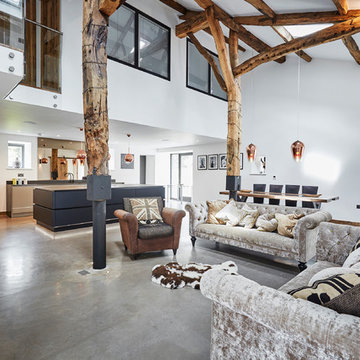
Idee per un grande soggiorno country aperto con pavimento in cemento, pavimento grigio, pareti bianche, nessun camino, cornice del camino in legno e TV a parete
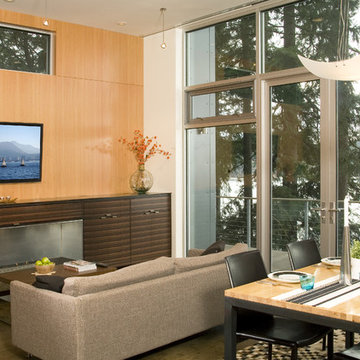
Exterior - photos by Andrew Waits
Interior - photos by Roger Turk - Northlight Photography
Esempio di un soggiorno design di medie dimensioni e aperto con pareti beige, pavimento in cemento, camino classico, cornice del camino in legno, TV a parete e pavimento grigio
Esempio di un soggiorno design di medie dimensioni e aperto con pareti beige, pavimento in cemento, camino classico, cornice del camino in legno, TV a parete e pavimento grigio
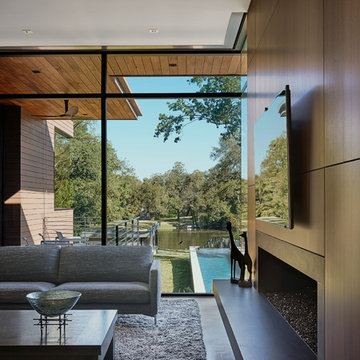
Smart Systems' mission is to provide our clients with luxury through technology. We understand that our clients demand the highest quality in audio, video, security, and automation customized to fit their lifestyle. We strive to exceed expectations with the highest level of customer service and professionalism, from design to installation and beyond.

Custom fireplace design with 3-way horizontal fireplace unit. This intricate design includes a concealed audio cabinet with custom slatted doors, lots of hidden storage with touch latch hardware and custom corner cabinet door detail. Walnut veneer material is complimented with a black Dekton surface by Cosentino.
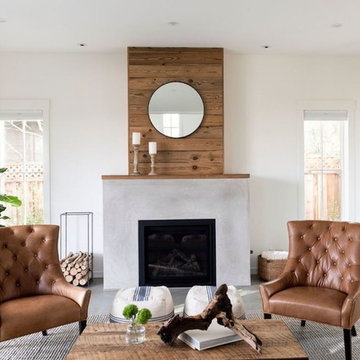
Esempio di un soggiorno country di medie dimensioni e aperto con pareti bianche, pavimento in cemento, cornice del camino in legno e pavimento grigio

With 17 zones of HVAC, 18 zones of video and 27 zones of audio, this home really comes to life! Enriching lifestyles with technology. The view of the Sierra Nevada Mountains in the distance through this picture window are stunning.
Living con pavimento in cemento e cornice del camino in legno - Foto e idee per arredare
1


