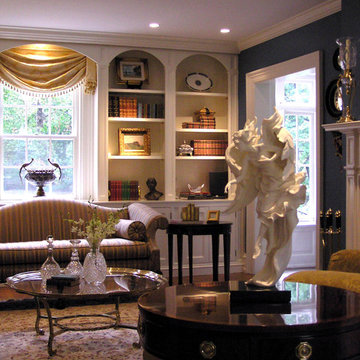Living con pareti blu e cornice del camino in legno - Foto e idee per arredare
Filtra anche per:
Budget
Ordina per:Popolari oggi
1 - 20 di 1.356 foto
1 di 3
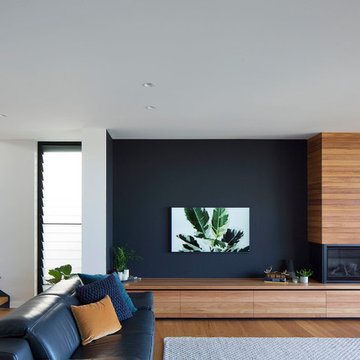
Esempio di un soggiorno contemporaneo con pareti blu, pavimento in legno massello medio, camino classico, cornice del camino in legno e pavimento marrone

Idee per un ampio soggiorno classico aperto con pareti blu, pavimento in legno massello medio, camino classico e cornice del camino in legno

Cet appartement de 100m² acheté dans son jus avait besoin d’être rénové dans son intégralité pour repenser les volumes et lui apporter du cachet tout en le mettant au goût de notre client évidemment.
Tout en conservant les volumes existants, nous avons optimisé l’espace pour chaque fonction. Dans la pièce maîtresse, notre menuisier a réalisé un grand module aux panneaux coulissants avec des tasseaux en chêne fumé pour ajouter du relief. Multifonction, il intègre en plus une cheminée électrique et permet de dissimuler l’écran plasma ! En rappel, et pour apporter de la verticalité à cette grande pièce, les claustras délimitent chaque espace tout en laissant passer la lumière naturelle.
L’entrée et le séjour mènent au coin cuisine, séparé discrètement par un claustra. Le coloris gris canon de fusil des façades @bocklip laquées mat apporte de la profondeur à cet espace et offre un rendu chic et moderne. La crédence en miroir reflète la lumière provenant du grand balcon et le plan de travail en quartz contraste avec les autres éléments.
A l’étage, différents espaces de rangement ont été ajoutés : un premier aménagé sous les combles avec portes miroir pour apporter de la lumière à la pièce et dans la chambre principale, un dressing personnalisé.

A luxe home office that is beautiful enough to be the first room you see when walking in this home, but functional enough to be a true working office.

Foto di un grande soggiorno classico chiuso con sala formale, pareti blu, parquet chiaro, camino classico e cornice del camino in legno

We are so thankful for good customers! This small family relocating from Massachusetts put their trust in us to create a beautiful kitchen for them. They let us have free reign on the design, which is where we are our best! We are so proud of this outcome, and we know that they love it too!

A contemplative space and lovely window seat
Idee per un soggiorno minimal di medie dimensioni e aperto con pareti blu, parquet chiaro, sala formale, camino bifacciale, cornice del camino in legno e nessuna TV
Idee per un soggiorno minimal di medie dimensioni e aperto con pareti blu, parquet chiaro, sala formale, camino bifacciale, cornice del camino in legno e nessuna TV

Esempio di un piccolo soggiorno contemporaneo stile loft con sala formale, pareti blu, moquette, camino classico, cornice del camino in legno e nessuna TV
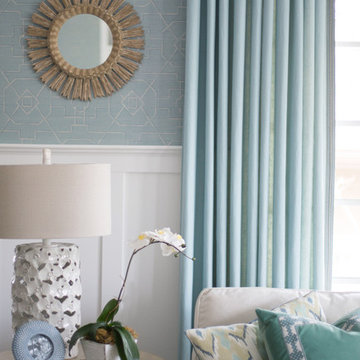
Detail of the Family Room
Idee per un grande soggiorno costiero aperto con pareti blu, parquet scuro, camino classico e cornice del camino in legno
Idee per un grande soggiorno costiero aperto con pareti blu, parquet scuro, camino classico e cornice del camino in legno
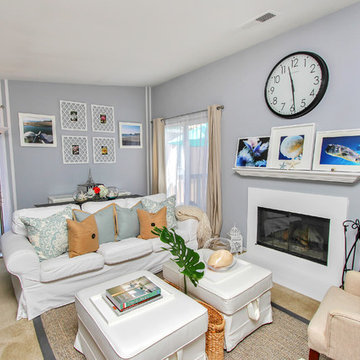
After photos of small scale apartment living room.
Aubrey Antis, Photographer
Esempio di un piccolo soggiorno costiero con pareti blu, moquette, camino classico, cornice del camino in legno e TV autoportante
Esempio di un piccolo soggiorno costiero con pareti blu, moquette, camino classico, cornice del camino in legno e TV autoportante
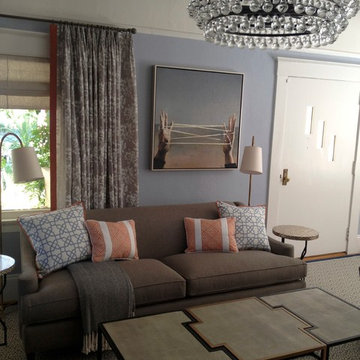
Living/ Family room- comfortable and inviting. Powder blue, orange and gray palate.
Foto di un piccolo soggiorno tradizionale aperto con pareti blu, pavimento in legno massello medio, camino classico, cornice del camino in legno e TV a parete
Foto di un piccolo soggiorno tradizionale aperto con pareti blu, pavimento in legno massello medio, camino classico, cornice del camino in legno e TV a parete
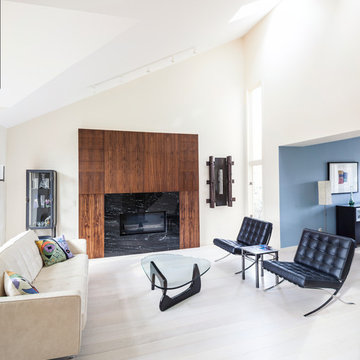
Foto di un soggiorno contemporaneo aperto e di medie dimensioni con pareti blu, parquet chiaro, camino classico, sala formale, cornice del camino in legno e nessuna TV
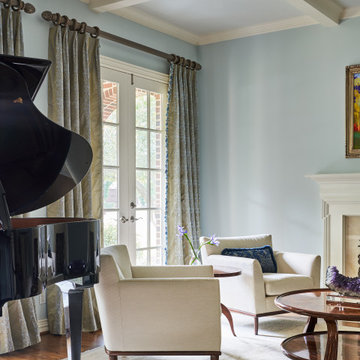
Esempio di un soggiorno tradizionale aperto con sala formale, pareti blu, pavimento in legno massello medio, camino classico, cornice del camino in legno e pavimento marrone
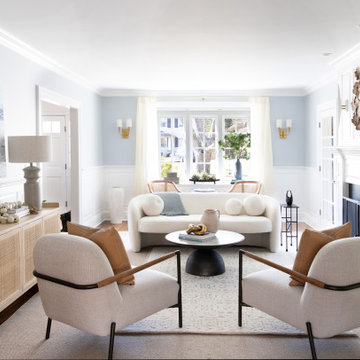
Idee per un soggiorno classico di medie dimensioni con pareti blu, cornice del camino in legno e pavimento marrone

This Rivers Spencer living room was designed with the idea of livable luxury in mind. Using soft tones of blues, taupes, and whites the space is serene and comfortable for the home owner.
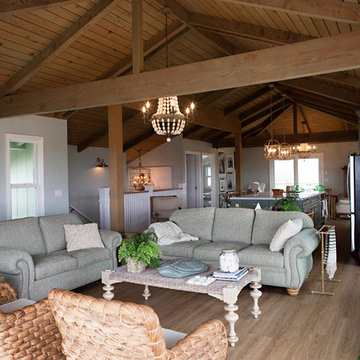
by What Shanni Saw
Foto di un soggiorno costiero di medie dimensioni e aperto con sala giochi, pareti blu, parquet scuro, camino classico, cornice del camino in legno e TV a parete
Foto di un soggiorno costiero di medie dimensioni e aperto con sala giochi, pareti blu, parquet scuro, camino classico, cornice del camino in legno e TV a parete

This bay-fronted living room was transformedww thanks to a new bold colour scheme. We added panelling to create depth with a deep blue on the walls and tonal grey to lower the tall ceilings and create a more intimate setting. The furniture was replaced with bespoke sofa and fabric from British sofa maker William Yeoward. The gas fireplace was also replaced and curtains lined with a border to give them a new lease of life.
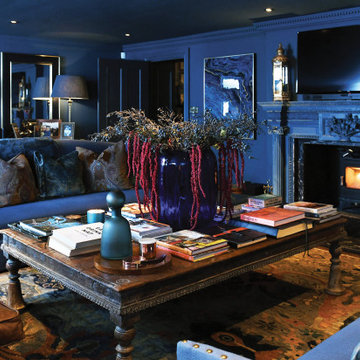
Esempio di un soggiorno tradizionale di medie dimensioni con sala formale, pareti blu, pavimento in legno massello medio, stufa a legna, cornice del camino in legno, TV a parete e pavimento marrone

Transitional/Coastal designed family room space. With custom white linen slipcover sofa in the L-Shape. How gorgeous are these custom Thibaut pattern X-benches along with the navy linen oversize custom tufted ottoman. Lets not forget these custom pillows all to bring in the Coastal vibes our client wished for. Designed by DLT Interiors-Debbie Travin
Living con pareti blu e cornice del camino in legno - Foto e idee per arredare
1



