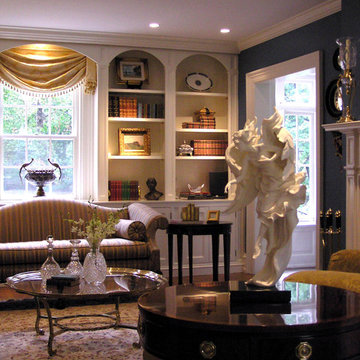Living con cornice del camino in legno e nessuna TV - Foto e idee per arredare
Filtra anche per:
Budget
Ordina per:Popolari oggi
1 - 20 di 5.881 foto
1 di 3

The Gold Fork is a contemporary mid-century design with clean lines, large windows, and the perfect mix of stone and wood. Taking that design aesthetic to an open floor plan offers great opportunities for functional living spaces, smart storage solutions, and beautifully appointed finishes. With a nod to modern lifestyle, the tech room is centrally located to create an exciting mixed-use space for the ability to work and live. Always the heart of the home, the kitchen is sleek in design with a full-service butler pantry complete with a refrigerator and loads of storage space.

Ispirazione per un soggiorno tradizionale di medie dimensioni e aperto con sala formale, pareti beige, pavimento in legno massello medio, camino classico, cornice del camino in legno, nessuna TV, pavimento marrone e tappeto

The original wood paneling and coffered ceiling in the living room was gorgeous, but the hero of the room was the brass and glass light fixture that the previous owner installed. We created a seating area around it with comfy chairs perfectly placed for conversation. Being eco-minded in our approach, we love to re-use items whenever possible. The nesting tables and pale blue storage cabinet are from our client’s previous home, which we also had the privilege to decorate. We supplemented these existing pieces with a new rug, pillow and throw blanket to infuse the space with personality and link the colors of the room together.

The family library or "den" with paneled walls, and a fresh furniture palette.
Foto di un soggiorno di medie dimensioni e chiuso con libreria, pareti marroni, parquet chiaro, camino classico, cornice del camino in legno, nessuna TV, pavimento beige, pannellatura e pareti in legno
Foto di un soggiorno di medie dimensioni e chiuso con libreria, pareti marroni, parquet chiaro, camino classico, cornice del camino in legno, nessuna TV, pavimento beige, pannellatura e pareti in legno
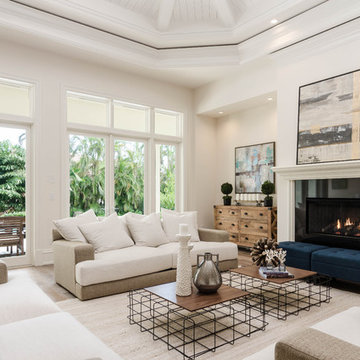
Foto di un grande soggiorno tradizionale aperto con pareti bianche, camino classico, pavimento marrone, sala formale, pavimento in legno massello medio, cornice del camino in legno e nessuna TV
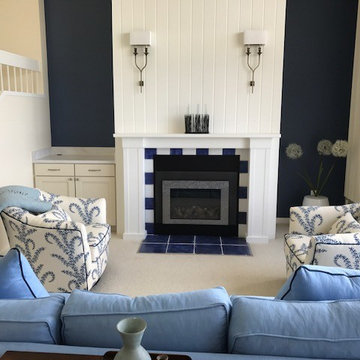
Immagine di un soggiorno stile marinaro di medie dimensioni e aperto con sala formale, pareti beige, moquette, camino classico, cornice del camino in legno, nessuna TV e pavimento marrone

This stunning new build captured the ambience and history of Traditional Irish Living by integrating authentic antique fixtures, furnishings and mirrors that had once graced local heritage properties. It is punctuated by a stunning hand carved marble fireplace (Circa. 1700's) redeemed from a nearby historic home.
Altogether the soothing honey, cream and caramel tones this elegantly furnished space create an atmosphere of calm serenity.
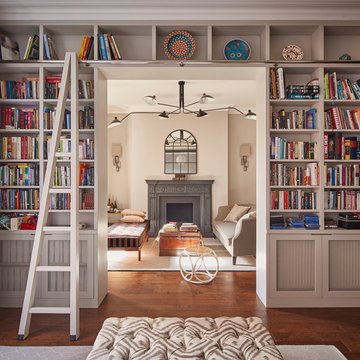
Petr Krejci
Esempio di un soggiorno tradizionale chiuso con pareti grigie, pavimento in legno massello medio, camino classico, cornice del camino in legno, nessuna TV, pavimento marrone e libreria
Esempio di un soggiorno tradizionale chiuso con pareti grigie, pavimento in legno massello medio, camino classico, cornice del camino in legno, nessuna TV, pavimento marrone e libreria
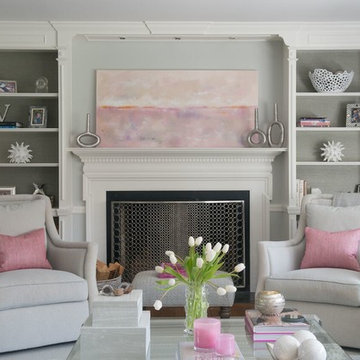
Jane Beiles Photography
Esempio di un soggiorno tradizionale di medie dimensioni e chiuso con sala formale, pareti grigie, camino classico, cornice del camino in legno, parquet scuro, nessuna TV e pavimento marrone
Esempio di un soggiorno tradizionale di medie dimensioni e chiuso con sala formale, pareti grigie, camino classico, cornice del camino in legno, parquet scuro, nessuna TV e pavimento marrone
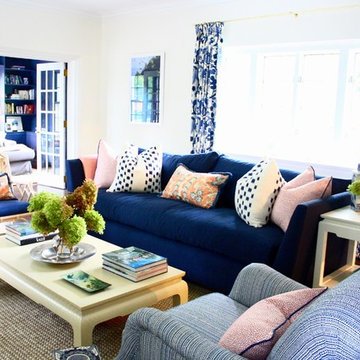
A colorful and family-friendly formal living room layered with pops of coral and Chinoiserie accents. Set against a palette of classic blue and white.
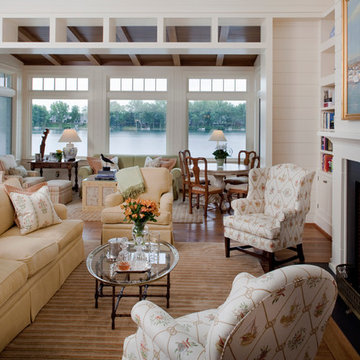
Living Room captures panoramic lakefront views and south light with open concept planning - Interior Architecture: HAUS
| Architecture For Modern Lifestyles + Evaline Karges Interiors, Inc. - Construction: Stenz Construction - Photography: Anthony Valainis for Indianapolis Monthly
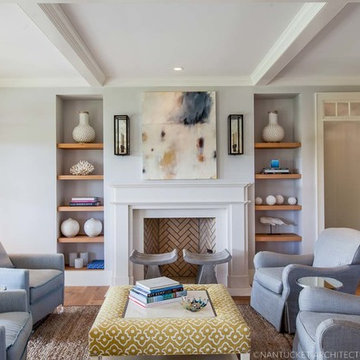
Nantucket Architectural Photography
Foto di un ampio soggiorno tradizionale aperto con sala formale, pareti grigie, parquet chiaro, camino classico, cornice del camino in legno e nessuna TV
Foto di un ampio soggiorno tradizionale aperto con sala formale, pareti grigie, parquet chiaro, camino classico, cornice del camino in legno e nessuna TV

Photos taken by Southern Exposure Photography. Photos owned by Durham Designs & Consulting, LLC.
Esempio di un soggiorno tradizionale di medie dimensioni e aperto con sala formale, pareti verdi, pavimento in travertino, camino classico, cornice del camino in legno, nessuna TV e pavimento beige
Esempio di un soggiorno tradizionale di medie dimensioni e aperto con sala formale, pareti verdi, pavimento in travertino, camino classico, cornice del camino in legno, nessuna TV e pavimento beige

The Living Room is inspired by the Federal style. The elaborate plaster ceiling was designed by Tom Felton and fabricated by Foster Reeve's Studio. Coffers and ornament are derived from the classic details interpreted at the time of the early American colonies. The mantle was also designed by Tom to continue the theme of the room. Chris Cooper photographer.
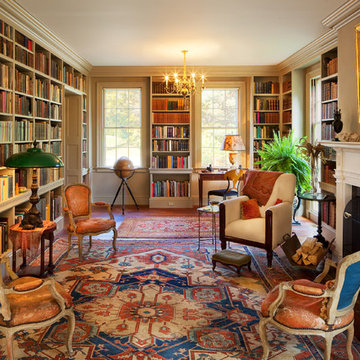
The library's bookshelves were designed to maximize collection capacity, featuring custom floor-to-ceiling painted wood bookshelves, even over the doorways. The existing federal fireplace was restored and a new wood cornice molding in matching style was added along with brass chandeliers of historically appropriate style.

Which one, 5 or 2? That depends on your perspective. Nevertheless in regards function this unit can do 2 or 5 things:
1. TV unit with a 270 degree rotation angle
2. Media console
3. See Through Fireplace
4. Room Divider
5. Mirror Art.
Designer Debbie Anastassiou - Despina Design.
Cabinetry by Touchwood Interiors
Photography by Pearlin Design & Photography

Interiors by SFA Design
Photography by Meghan Beierle-O'Brien
Esempio di un grande soggiorno classico chiuso con sala della musica, camino classico, pareti bianche, parquet scuro, cornice del camino in legno, nessuna TV e pavimento marrone
Esempio di un grande soggiorno classico chiuso con sala della musica, camino classico, pareti bianche, parquet scuro, cornice del camino in legno, nessuna TV e pavimento marrone

Idee per un grande soggiorno tradizionale chiuso con libreria, parquet scuro, camino classico, pareti beige, cornice del camino in legno, nessuna TV, pavimento marrone e tappeto
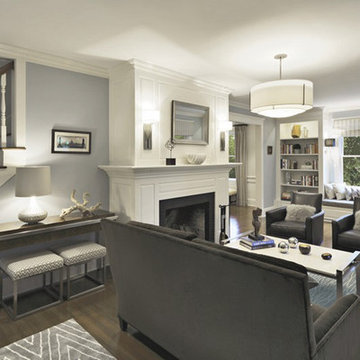
Idee per un soggiorno minimal di medie dimensioni e chiuso con sala formale, parquet chiaro, camino classico, cornice del camino in legno, nessuna TV e pavimento marrone
Living con cornice del camino in legno e nessuna TV - Foto e idee per arredare
1



