Living con angolo bar - Foto e idee per arredare
Filtra anche per:
Budget
Ordina per:Popolari oggi
81 - 100 di 16.571 foto
1 di 2
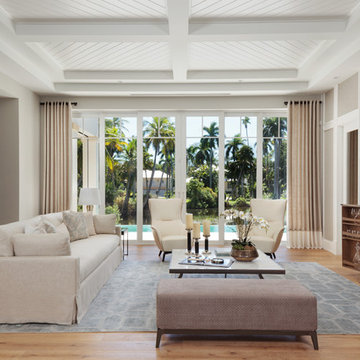
Foto di un soggiorno costiero aperto con angolo bar, pareti grigie, parquet chiaro, nessun camino e TV a parete
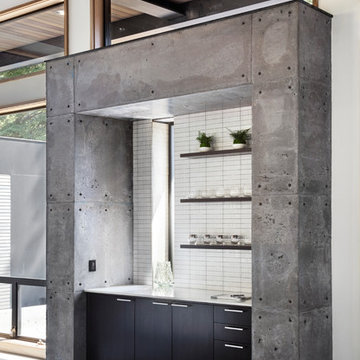
photo: Lisa Petrole
Immagine di un grande soggiorno minimalista aperto con angolo bar, pareti bianche, pavimento in gres porcellanato, camino lineare Ribbon, cornice del camino in cemento e TV a parete
Immagine di un grande soggiorno minimalista aperto con angolo bar, pareti bianche, pavimento in gres porcellanato, camino lineare Ribbon, cornice del camino in cemento e TV a parete
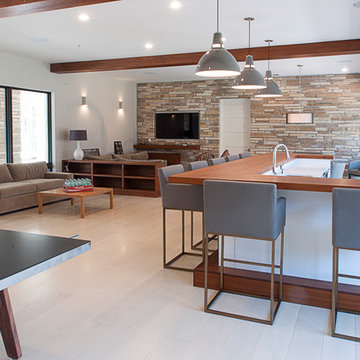
whenlightwanders.com
Idee per un grande soggiorno design aperto con angolo bar, pareti bianche, parquet chiaro e nessun camino
Idee per un grande soggiorno design aperto con angolo bar, pareti bianche, parquet chiaro e nessun camino

Close up of Great Room first floor fireplace and bar areas. Exposed brick from the original boiler room walls was restored and cleaned. The boiler room chimney was re-purposed for installation of new gas fireplaces on the main floor and mezzanine. The original concrete floor was covered with new wood framing and wood flooring, fully insulated with foam.
Photo Credit:
Alexander Long (www.brilliantvisual.com)
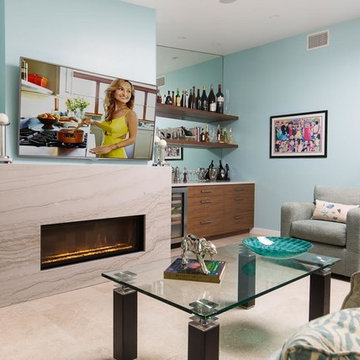
Ispirazione per un soggiorno minimal di medie dimensioni e aperto con angolo bar, pareti blu, pavimento in gres porcellanato, camino lineare Ribbon, cornice del camino in pietra e TV a parete
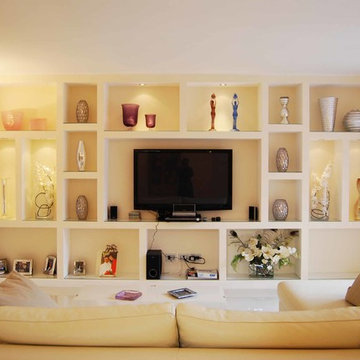
Ph. Arch. Roberto Mosciatti
Ispirazione per un grande soggiorno minimalista aperto con angolo bar, pareti bianche e TV a parete
Ispirazione per un grande soggiorno minimalista aperto con angolo bar, pareti bianche e TV a parete
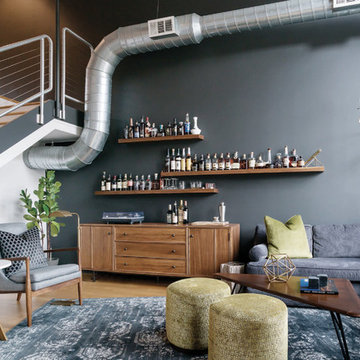
Shannon Fontaine
Immagine di un soggiorno moderno di medie dimensioni e stile loft con angolo bar, pareti nere, pavimento in bambù, nessun camino e nessuna TV
Immagine di un soggiorno moderno di medie dimensioni e stile loft con angolo bar, pareti nere, pavimento in bambù, nessun camino e nessuna TV
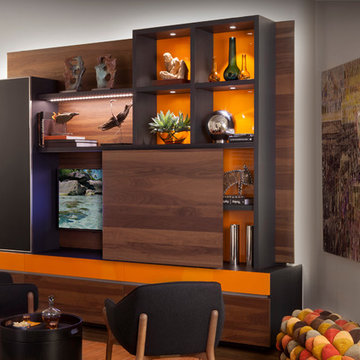
This custom living room unit and media center was designed to provide all that a Manhattan family needs for entertaining lots of guests or to just kick back, relax and watch some TV. The wall unit also shows off some of our favorite new material finishes with a combination of wood veneer, matte glass, and high gloss.
Color played a big role in the design of this entertainment center. It contrasts a radiant high gloss orange with a warm Smoked Walnut wood grain for a balanced and modern look. The orange high gloss adds an artistic accent to the unit, while keeping the design free from chaotic lines and color schemes. Our no-handle design is made possible by a brushed aluminum J-channel that provides a clean look and makes the drawers easy to access. Flat style doors and drawer fronts also contribute to the smooth and modern European look of the media center.
Our space saving entertainment system also delivers an abundant amount of floor to ceiling storage, both open and in drawers. There is ample room to store and display books, sculptures and home decor. Bottom cabinets are a suitable place to conceal and store media equipment. 1.5 inch thick floating shelves above the television and the box shelves alongside, featured in Midnight Ash, provide definition to the design and balance the high intensity orange elements. Top shelves provide space to arrange fragile keepsakes while bottom shelves can be used to display your favorite reads.
Opposite the open shelving is a matte black glass fronted cabinet to house your favorite drinks and glassware for quick entertaining. The black satin glass is defined by an aluminum door frame. Clear glass shelves are found within the glass door cabinet and provide a useful place for storing dry bar essentials like rocks glasses and your preferred liquor selection. The cabinet includes vertical profile LED strip lights on both side panels that illuminate when the door is opened. The lighting shines through the shelves and sparkles off the glassware, silver ice bucket and colorful drinks you might keep there.
The unit contains a sliding door that alternately hides a flat screen television and reveals a shelf. This feature paired with our wire management system helps keep your wall unit and your living area looking neat and tidy.
The hidden hardware adds a unique function to this design without drawing the eye. Short arm flap stays and drop-down flap hinges allow for the soft, almost automatic opening of the long panel faces that conceal the drawers behind. The drawers are easy to access and provide the storage of multiple drawers without cluttering the look of the media center.
This design is completed with integrated LED lighting. Behind the floating backing panel, adjustable LED lighting enhances the spacious look of the unit and provide mood lights for the living room. The shelves are equipped with recessed LED lights that make the orange high gloss color pop and showcase your displayed possessions. The floating shelves are equipped with horizontal profile LED strip lights to give the whole unit a warm glow. Our lighting systems offer features such as touch switches and dimmers, which add light, comfort and convenience to your living space.
Tell us what you want in your living room media center.
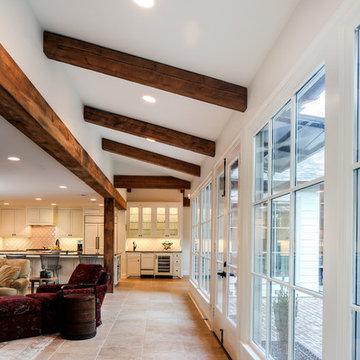
Oivanki Photography | www.oivanki.com
Foto di un grande soggiorno tradizionale aperto con angolo bar, pareti bianche, pavimento in travertino, nessun camino e parete attrezzata
Foto di un grande soggiorno tradizionale aperto con angolo bar, pareti bianche, pavimento in travertino, nessun camino e parete attrezzata
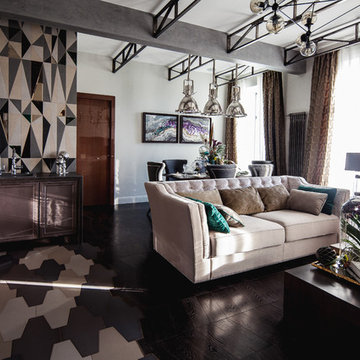
Foto di un soggiorno industriale aperto con angolo bar e pareti multicolore
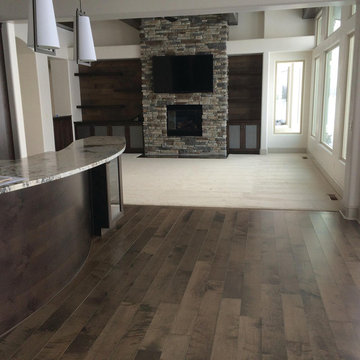
This photo came to us from Intermountain Wood Products, in Meridian Idaho.
Here's a shot of the Great room featuring Moderno: Camden on the floors and back accent wall. A vast stone firplace reaches the ceiling, elavating the room to a contemporary upscale living area. Hallmark Floors' Darker color of Camden, from the Engineered Hardwood Collection - Moderno meeting the white carpet adds beautiful contrast.
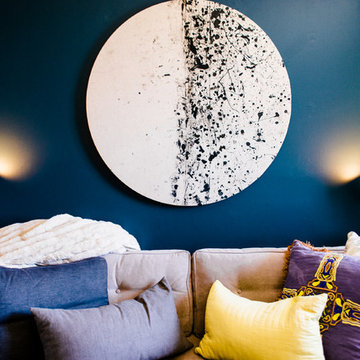
Dark wall with yellow accent and stringing art.
Esempio di un soggiorno bohémian di medie dimensioni e aperto con angolo bar, pareti blu, pavimento in legno massello medio, camino ad angolo, cornice del camino in mattoni e TV a parete
Esempio di un soggiorno bohémian di medie dimensioni e aperto con angolo bar, pareti blu, pavimento in legno massello medio, camino ad angolo, cornice del camino in mattoni e TV a parete
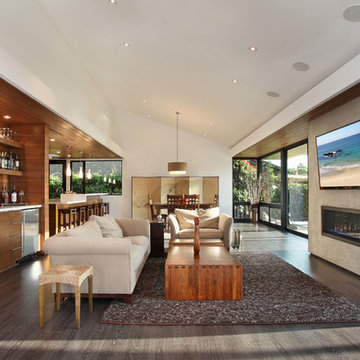
Architecture and Design by Anders Lasater Architects. Photos by Jeri Koegel.
Esempio di un soggiorno minimal con cornice del camino in cemento e angolo bar
Esempio di un soggiorno minimal con cornice del camino in cemento e angolo bar
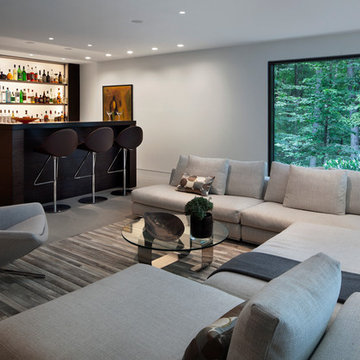
Ispirazione per un grande soggiorno minimalista aperto con angolo bar, pareti bianche e parquet scuro

This Neo-prairie style home with its wide overhangs and well shaded bands of glass combines the openness of an island getaway with a “C – shaped” floor plan that gives the owners much needed privacy on a 78’ wide hillside lot. Photos by James Bruce and Merrick Ales.

This living room got an upgraded look with the help of new paint, furnishings, fireplace tiling and the installation of a bar area. Our clients like to party and they host very often... so they needed a space off the kitchen where adults can make a cocktail and have a conversation while listening to music. We accomplished this with conversation style seating around a coffee table. We designed a custom built-in bar area with wine storage and beverage fridge, and floating shelves for storing stemware and glasses. The fireplace also got an update with beachy glazed tile installed in a herringbone pattern and a rustic pine mantel. The homeowners are also love music and have a large collection of vinyl records. We commissioned a custom record storage cabinet from Hansen Concepts which is a piece of art and a conversation starter of its own. The record storage unit is made of raw edge wood and the drawers are engraved with the lyrics of the client's favorite songs. It's a masterpiece and will be an heirloom for sure.

Immagine di un grande soggiorno minimal aperto con angolo bar, pareti bianche, parquet chiaro, camino classico, cornice del camino in pietra ricostruita e TV a parete

Foto di un grande soggiorno costiero aperto con angolo bar, pareti bianche, parquet chiaro, camino classico, cornice del camino in mattoni, TV a parete e travi a vista
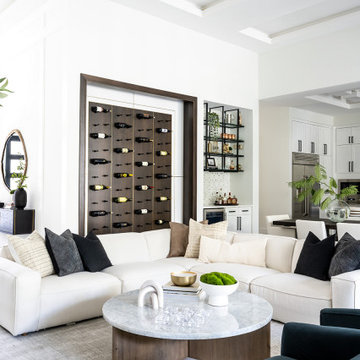
Ispirazione per un soggiorno contemporaneo aperto con angolo bar, pareti bianche e soffitto ribassato

Foto di un soggiorno di medie dimensioni e aperto con angolo bar, pareti beige, pavimento in gres porcellanato, camino sospeso, cornice del camino in metallo, TV a parete, pavimento grigio, soffitto in perlinato e pareti in legno
Living con angolo bar - Foto e idee per arredare
5


