Living industriali con angolo bar - Foto e idee per arredare
Filtra anche per:
Budget
Ordina per:Popolari oggi
1 - 20 di 347 foto
1 di 3

Interior Designer Rebecca Robeson designed this downtown loft to reflect the homeowners LOVE FOR THE LOFT! With an energetic look on life, this homeowner wanted a high-quality home with casual sensibility. Comfort and easy maintenance were high on the list...
Rebecca and her team went to work transforming this 2,000-sq ft. condo in a record 6 months.
Contractor Ryan Coats (Earthwood Custom Remodeling, Inc.) lead a team of highly qualified sub-contractors throughout the project and over the finish line.
8" wide hardwood planks of white oak replaced low quality wood floors, 6'8" French doors were upgraded to 8' solid wood and frosted glass doors, used brick veneer and barn wood walls were added as well as new lighting throughout. The outdated Kitchen was gutted along with Bathrooms and new 8" baseboards were installed. All new tile walls and backsplashes as well as intricate tile flooring patterns were brought in while every countertop was updated and replaced. All new plumbing and appliances were included as well as hardware and fixtures. Closet systems were designed by Robeson Design and executed to perfection. State of the art sound system, entertainment package and smart home technology was integrated by Ryan Coats and his team.
Exquisite Kitchen Design, (Denver Colorado) headed up the custom cabinetry throughout the home including the Kitchen, Lounge feature wall, Bathroom vanities and the Living Room entertainment piece boasting a 9' slab of Fumed White Oak with a live edge (shown, left side of photo). Paul Anderson of EKD worked closely with the team at Robeson Design on Rebecca's vision to insure every detail was built to perfection.
The project was completed on time and the homeowners are thrilled... And it didn't hurt that the ball field was the awesome view out the Living Room window.
Earthwood Custom Remodeling, Inc.
Exquisite Kitchen Design
Rocky Mountain Hardware
Tech Lighting - Black Whale Lighting
Photos by Ryan Garvin Photography
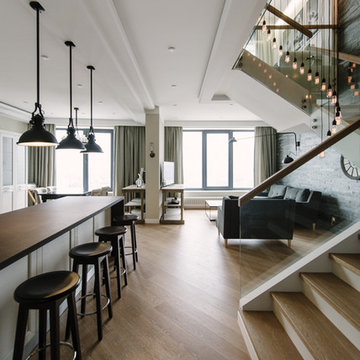
buro5, архитектор Борис Денисюк, architect Boris Denisyuk. Photo: Luciano Spinelli
Foto di un grande soggiorno industriale aperto con angolo bar, pareti beige, parquet chiaro, TV a parete e pavimento beige
Foto di un grande soggiorno industriale aperto con angolo bar, pareti beige, parquet chiaro, TV a parete e pavimento beige
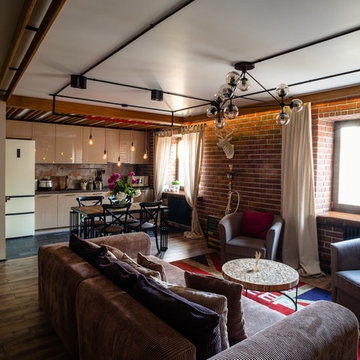
Интерьер студийного пространства
Idee per un soggiorno industriale di medie dimensioni e stile loft con angolo bar, pareti multicolore, pavimento in legno massello medio, nessun camino e TV a parete
Idee per un soggiorno industriale di medie dimensioni e stile loft con angolo bar, pareti multicolore, pavimento in legno massello medio, nessun camino e TV a parete

This impressive great room features plenty of room to entertain guests. It contains a wall-mounted TV, a ribbon fireplace, two couches and chairs, an area rug and is conveniently connected to the kitchen, sunroom, dining room and other first floor rooms.

Close up of Great Room first floor fireplace and bar areas. Exposed brick from the original boiler room walls was restored and cleaned. The boiler room chimney was re-purposed for installation of new gas fireplaces on the main floor and mezzanine. The original concrete floor was covered with new wood framing and wood flooring, fully insulated with foam.
Photo Credit:
Alexander Long (www.brilliantvisual.com)
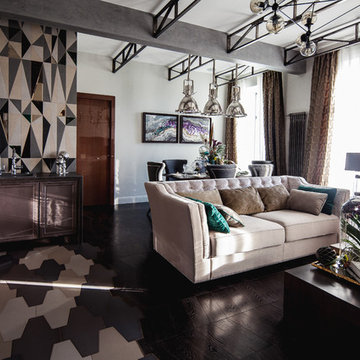
Foto di un soggiorno industriale aperto con angolo bar e pareti multicolore

Un superbe salon/salle à manger aux teintes exotiques et chaudes ! Un bleu-vert très franc pour ce mur, une couleur peu commune. Le canapé orange, là encore très original, est paré et entouré de mobilier en tissu wax aux motifs hypnotisant. Le tout répond à un coin dînatoire en partie haute pour 6 personnes. Le tout en bois et métal, assorti aux suspensions et à la verrière, pour rajouter un look industriel à l'ensemble. Un vrai mélange de styles !!
https://www.nevainteriordesign.com
http://www.cotemaison.fr/loft-appartement/diaporama/appartement-paris-9-avant-apres-d-un-33-m2-pour-un-couple_30796.html
https://www.houzz.fr/ideabooks/114511574/list/visite-privee-exotic-attitude-pour-un-33-m%C2%B2-parisien
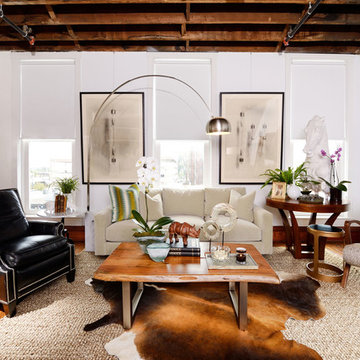
Photos by Jeremy Mason McGraw
Ispirazione per un soggiorno industriale di medie dimensioni e chiuso con angolo bar, pareti bianche, pavimento in legno massello medio, nessuna TV e nessun camino
Ispirazione per un soggiorno industriale di medie dimensioni e chiuso con angolo bar, pareti bianche, pavimento in legno massello medio, nessuna TV e nessun camino
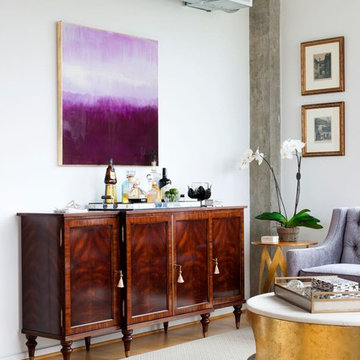
Esempio di un soggiorno industriale con angolo bar, pareti bianche e pavimento in legno massello medio
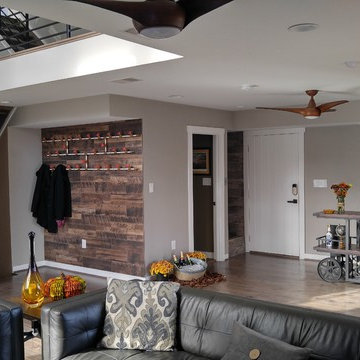
Idee per un grande soggiorno industriale aperto con angolo bar, pareti grigie, pavimento in legno massello medio e pavimento marrone
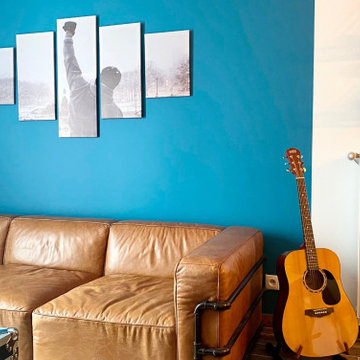
Le 7ème art se pratique souvent avec passion. C'est ce que fait Karl, dans la vie de tous les jours. Il travaille dans l'industrie du cinéma. Mais sa passion, il voulait aussi la vivre chez lui. Il nous a donc contacté au départ pour un conseil couleurs. Puis le conseil s'est prolongé par une shopping liste pour meubler son appartement fraichement acheté. WherDeco, lui a proposé une décoration 100% sur le thème du cinéma avec ce côté industriel et ce bleu qui rappelle la couleur de ses yeux. L'ensemble donne un espace très convivial et chaleureux, où l'on a envie de se poser pour regarder un bon film ou jouer à la PS4 ;-)
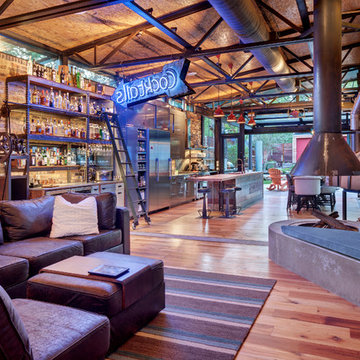
Photo: Charles Davis Smith, AIA
Immagine di un piccolo soggiorno industriale aperto con angolo bar, pavimento in legno massello medio, camino sospeso, cornice del camino in cemento e TV a parete
Immagine di un piccolo soggiorno industriale aperto con angolo bar, pavimento in legno massello medio, camino sospeso, cornice del camino in cemento e TV a parete
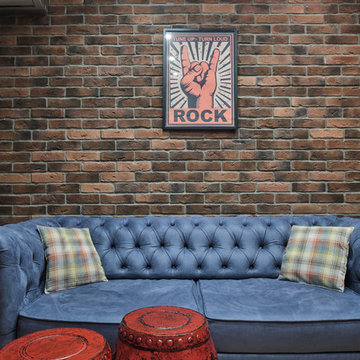
Immagine di un piccolo soggiorno industriale chiuso con angolo bar, pareti multicolore, pavimento in laminato, TV a parete e pavimento beige
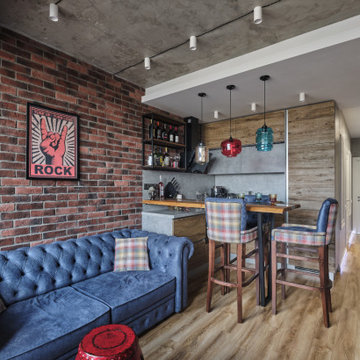
Foto di un piccolo soggiorno industriale aperto con pavimento in linoleum, pavimento marrone, angolo bar e pareti grigie

Gerard Garcia
Ispirazione per un grande soggiorno industriale stile loft con pavimento in legno massello medio, angolo bar, pareti grigie, nessun camino, TV autoportante e pavimento marrone
Ispirazione per un grande soggiorno industriale stile loft con pavimento in legno massello medio, angolo bar, pareti grigie, nessun camino, TV autoportante e pavimento marrone
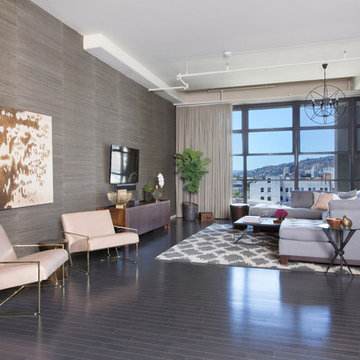
Masculine and modern loft in the heart of Hollywood, CA.
Renovation and Full Furnishing by dmar interiors.
Photography: Stephen Busken
Foto di un soggiorno industriale di medie dimensioni e stile loft con angolo bar, pareti grigie, parquet scuro, nessun camino e TV a parete
Foto di un soggiorno industriale di medie dimensioni e stile loft con angolo bar, pareti grigie, parquet scuro, nessun camino e TV a parete
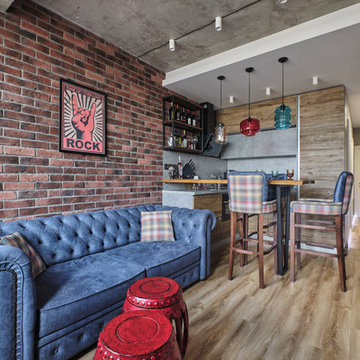
Idee per un piccolo soggiorno industriale chiuso con angolo bar, pareti multicolore, pavimento in laminato, TV a parete e pavimento beige
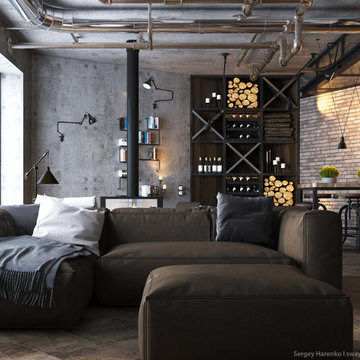
Sergey Harenko
Ispirazione per un grande soggiorno industriale stile loft con angolo bar, pareti multicolore, pavimento in legno massello medio, camino bifacciale e TV a parete
Ispirazione per un grande soggiorno industriale stile loft con angolo bar, pareti multicolore, pavimento in legno massello medio, camino bifacciale e TV a parete

Interior Designer Rebecca Robeson designed this downtown loft to reflect the homeowners LOVE FOR THE LOFT! With an energetic look on life, this homeowner wanted a high-quality home with casual sensibility. Comfort and easy maintenance were high on the list...
Rebecca and team went to work transforming this 2,000-sq. ft. condo in a record 6 months.
The team at Robeson Design on executed Rebecca's vision to insure every detail was built to perfection.
18 linear feet of seating is provided by this super comfortable sectional sofa. 4 small benches with tufted distressed leather tops form together to make one large coffee table but are mobile for the user's needs. Harvest colored velvet pillows tossed about create a warm and inviting atmosphere. Perhaps the favorite elements in this Loft Living Room are the multi hide patchwork rug and the spectacular 72" round light fixture that hangs unassumingly over the seating area.
The project was completed on time and the homeowners are thrilled... And it didn't hurt that the ball field was the awesome view out the Living Room window.
In this home, all of the window treatments, built-in cabinetry and many of the furniture pieces, are custom designs by Interior Designer Rebecca Robeson made specifically for this project.
Rugs - Aja Rugs, LaJolla
Earthwood Custom Remodeling, Inc.
Exquisite Kitchen Design
Rocky Mountain Hardware
Photos by Ryan Garvin Photography

Sorgfältig ausgewählte Materialien wie die heimische Eiche, Lehmputz an den Wänden sowie eine Holzakustikdecke prägen dieses Interior. Hier wurde nichts dem Zufall überlassen, sondern alles integriert sich harmonisch. Die hochwirksame Akustikdecke von Lignotrend sowie die hochwertige Beleuchtung von Erco tragen zum guten Raumgefühl bei. Was halten Sie von dem Tunnelkamin? Er verbindet das Esszimmer mit dem Wohnzimmer.
Living industriali con angolo bar - Foto e idee per arredare
1


