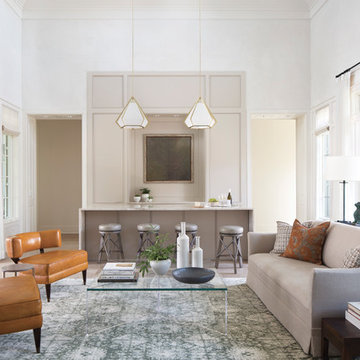Living stile marinaro con angolo bar - Foto e idee per arredare
Filtra anche per:
Budget
Ordina per:Popolari oggi
1 - 20 di 721 foto
1 di 3

This living room got an upgraded look with the help of new paint, furnishings, fireplace tiling and the installation of a bar area. Our clients like to party and they host very often... so they needed a space off the kitchen where adults can make a cocktail and have a conversation while listening to music. We accomplished this with conversation style seating around a coffee table. We designed a custom built-in bar area with wine storage and beverage fridge, and floating shelves for storing stemware and glasses. The fireplace also got an update with beachy glazed tile installed in a herringbone pattern and a rustic pine mantel. The homeowners are also love music and have a large collection of vinyl records. We commissioned a custom record storage cabinet from Hansen Concepts which is a piece of art and a conversation starter of its own. The record storage unit is made of raw edge wood and the drawers are engraved with the lyrics of the client's favorite songs. It's a masterpiece and will be an heirloom for sure.

The Entire Main Level, Stairwell and Upper Level Hall are wrapped in Shiplap, Painted in Benjamin Moore White Dove. The Flooring, Beams, Mantel and Fireplace TV Doors are all reclaimed barnwood. The inset floor in the dining room is brick veneer. The Fireplace is brick on all sides. The lighting is by Visual Comfort. Bar Cabinetry is painted in Benjamin Moore Van Duesen Blue with knobs from Anthropologie. Photo by Spacecrafting

L'appartement en VEFA de 73 m2 est en rez-de-jardin. Il a été livré brut sans aucun agencement.
Nous avons dessiné, pour toutes les pièces de l'appartement, des meubles sur mesure optimisant les usages et offrant des rangements inexistants.
Le meuble du salon fait office de dressing, lorsque celui-ci se transforme en couchage d'appoint.
Meuble TV et espace bureau.

Foto di un grande soggiorno stile marinaro chiuso con angolo bar, pareti beige, parquet chiaro, camino classico, cornice del camino in mattoni, nessuna TV e soffitto ribassato
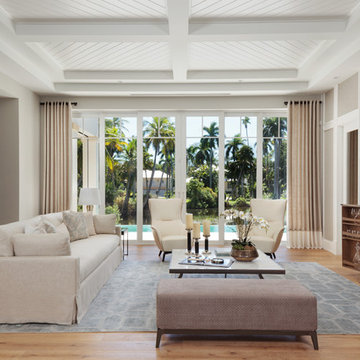
Foto di un soggiorno costiero aperto con angolo bar, pareti grigie, parquet chiaro, nessun camino e TV a parete

Foto di un grande soggiorno costiero aperto con angolo bar, pareti bianche, parquet chiaro, camino classico, cornice del camino in mattoni, TV a parete e travi a vista
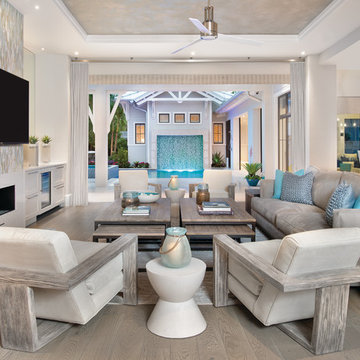
This home was featured in the May 2016 edition of HOME & DESIGN Magazine. To see the rest of the home tour as well as other luxury homes featured, visit http://www.homeanddesign.net/beach-house-serenity-historic-old-naples/
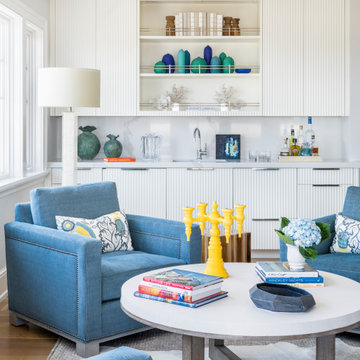
BAR - HEIDI PIRON DESIGN
Ispirazione per un soggiorno costiero con angolo bar, pareti bianche e parquet chiaro
Ispirazione per un soggiorno costiero con angolo bar, pareti bianche e parquet chiaro
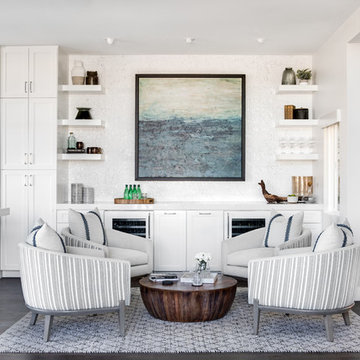
Contemporary Coastal Lounge
Design: Three Salt Design Co.
Build: UC Custom Homes
Photo: Chad Mellon
Foto di un soggiorno stile marino aperto e di medie dimensioni con angolo bar, pareti bianche, camino classico, cornice del camino in pietra, pavimento in legno massello medio e pavimento marrone
Foto di un soggiorno stile marino aperto e di medie dimensioni con angolo bar, pareti bianche, camino classico, cornice del camino in pietra, pavimento in legno massello medio e pavimento marrone
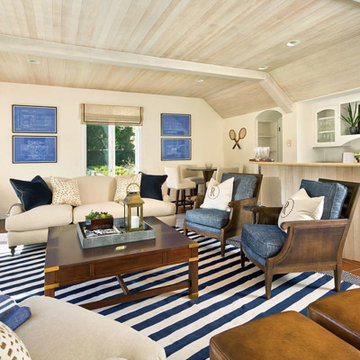
Ispirazione per un grande soggiorno stile marino stile loft con angolo bar, pareti beige, pavimento in terracotta, nessun camino e pavimento rosso
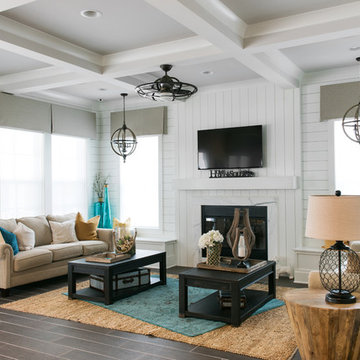
Interior, Living Room of the show home at EverBank Field
Agnes Lopez Photography
Ispirazione per un soggiorno costiero di medie dimensioni e aperto con angolo bar, pareti bianche, pavimento con piastrelle in ceramica, camino classico e TV a parete
Ispirazione per un soggiorno costiero di medie dimensioni e aperto con angolo bar, pareti bianche, pavimento con piastrelle in ceramica, camino classico e TV a parete
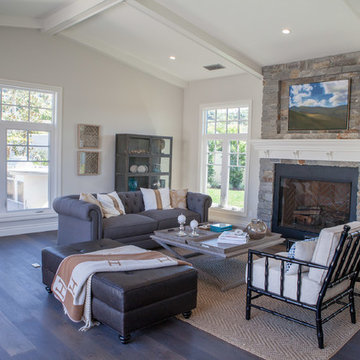
Foto di un grande soggiorno stile marinaro aperto con angolo bar, parquet scuro, camino classico, cornice del camino in pietra e nessuna TV
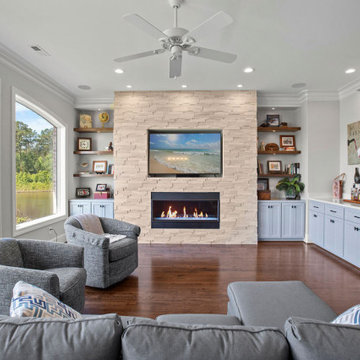
Vaulted ceilings with wood in laid floors
Esempio di un grande soggiorno stile marinaro aperto con angolo bar, pareti bianche, parquet scuro, camino classico, cornice del camino in pietra ricostruita, TV a parete e pavimento marrone
Esempio di un grande soggiorno stile marinaro aperto con angolo bar, pareti bianche, parquet scuro, camino classico, cornice del camino in pietra ricostruita, TV a parete e pavimento marrone

A family room featuring a navy shiplap wall with built-in cabinets.
Esempio di un grande soggiorno stile marinaro aperto con angolo bar, pareti blu, parquet scuro, TV a parete e pavimento marrone
Esempio di un grande soggiorno stile marinaro aperto con angolo bar, pareti blu, parquet scuro, TV a parete e pavimento marrone
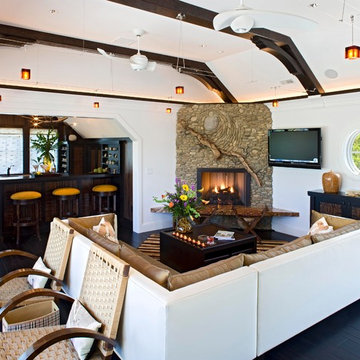
Esempio di un soggiorno stile marinaro aperto con angolo bar, camino ad angolo, cornice del camino in pietra e TV a parete
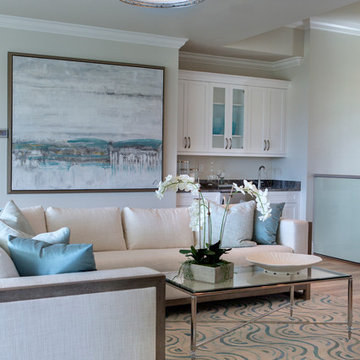
The rug in this living room loft mimics the rolling waves of the Gulf Coast waters.
Idee per un grande soggiorno stile marinaro aperto con angolo bar, pareti beige e parquet chiaro
Idee per un grande soggiorno stile marinaro aperto con angolo bar, pareti beige e parquet chiaro

The centerpiece and focal point to this tiny home living room is the grand circular-shaped window which is actually two half-moon windows jointed together where the mango woof bar-top is placed. This acts as a work and dining space. Hanging plants elevate the eye and draw it upward to the high ceilings. Colors are kept clean and bright to expand the space. The love-seat folds out into a sleeper and the ottoman/bench lifts to offer more storage. The round rug mirrors the window adding consistency. This tropical modern coastal Tiny Home is built on a trailer and is 8x24x14 feet. The blue exterior paint color is called cabana blue. The large circular window is quite the statement focal point for this how adding a ton of curb appeal. The round window is actually two round half-moon windows stuck together to form a circle. There is an indoor bar between the two windows to make the space more interactive and useful- important in a tiny home. There is also another interactive pass-through bar window on the deck leading to the kitchen making it essentially a wet bar. This window is mirrored with a second on the other side of the kitchen and the are actually repurposed french doors turned sideways. Even the front door is glass allowing for the maximum amount of light to brighten up this tiny home and make it feel spacious and open. This tiny home features a unique architectural design with curved ceiling beams and roofing, high vaulted ceilings, a tiled in shower with a skylight that points out over the tongue of the trailer saving space in the bathroom, and of course, the large bump-out circle window and awning window that provides dining spaces.

Eric Roth - Photo
INSIDE OUT, OUTSIDE IN – IPSWICH, MA
Downsizing from their sprawling country estate in Hamilton, MA, this retiring couple knew they found utopia when they purchased this already picturesque marsh-view home complete with ocean breezes, privacy and endless views. It was only a matter of putting their personal stamp on it with an emphasis on outdoor living to suit their evolving lifestyle with grandchildren. That vision included a natural screened porch that would invite the landscape inside and provide a vibrant space for maximized outdoor entertaining complete with electric ceiling heaters, adjacent wet bar & beverage station that all integrated seamlessly with the custom-built inground pool. Aside from providing the perfect getaway & entertainment mecca for their large family, this couple planned their forever home thoughtfully by adding square footage to accommodate single-level living. Sunrises are now magical from their first-floor master suite, luxury bath with soaker tub and laundry room, all with a view! Growing older will be more enjoyable with sleeping quarters, laundry and bath just steps from one another. With walls removed, utilities updated, a gas fireplace installed, and plentiful built-ins added, the sun-filled kitchen/dining/living combination eases entertaining and makes for a happy hang-out. This Ipswich home is drenched in conscious details, intentional planning and surrounded by a bucolic landscape, the perfect setting for peaceful enjoyment and harmonious living
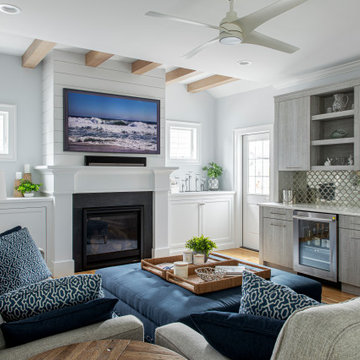
Foto di un soggiorno stile marino aperto con angolo bar, pareti grigie, parquet chiaro, camino classico, cornice del camino in pietra e TV a parete
Living stile marinaro con angolo bar - Foto e idee per arredare
1



