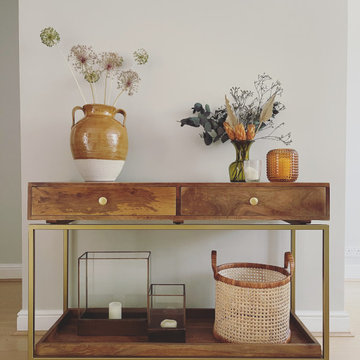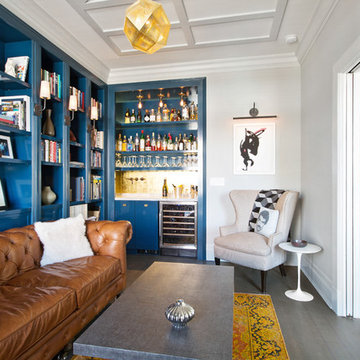Living contemporanei con angolo bar - Foto e idee per arredare
Filtra anche per:
Budget
Ordina per:Popolari oggi
1 - 20 di 4.546 foto
1 di 3
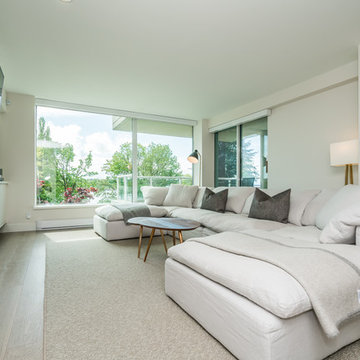
Beautiful Three Bedroom, Three Bathroom Downtown Vancouver Condo Renovation Project Featuring An Open Concept Living/Kitchen/Dining. Finishes Include Custom Cabinetry & Millwork, Porcelain Tile Surround Fireplace, Marble Tile In The Kitchen & Bathrooms, Beautiful Quartz Counter-tops, Hand Scraped Engineered Oak Hardwood Through Out, LED Lighting, and Fresh Custom Designer Paint Through Out.
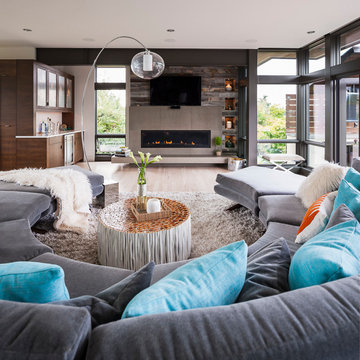
Idee per un grande soggiorno minimal aperto con angolo bar, pareti bianche, parquet chiaro, camino classico, cornice del camino in legno, TV a parete e pavimento marrone

Fireplace: American Hearth Boulevard 60 Inch Direct Vent
Tile: Aquatic Stone Calcutta 36"x72" Thin Porcelain Tiles
Custom Cabinets and Reclaimed Wood Floating Shelves

The guesthouse of our Green Mountain Getaway follows the same recipe as the main house. With its soaring roof lines and large windows, it feels equally as integrated into the surrounding landscape.
Photo by: Nat Rea Photography
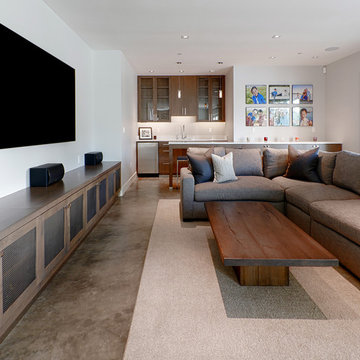
Esempio di un grande soggiorno contemporaneo chiuso con angolo bar, pareti bianche, pavimento in cemento, nessun camino, TV a parete e tappeto
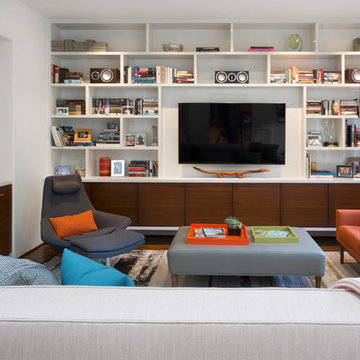
Grey Crawford
Immagine di un soggiorno design con pareti bianche, parquet scuro, angolo bar e TV a parete
Immagine di un soggiorno design con pareti bianche, parquet scuro, angolo bar e TV a parete
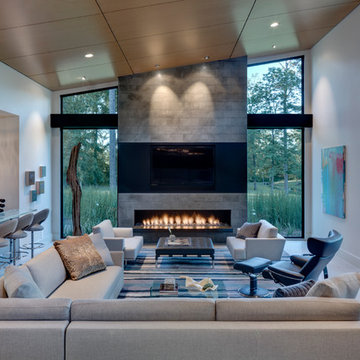
Charles Davis Smith
Ispirazione per un soggiorno design aperto con angolo bar e camino lineare Ribbon
Ispirazione per un soggiorno design aperto con angolo bar e camino lineare Ribbon

Family/Entertaining Room with Linear Fireplace by Charles Cunniffe Architects http://cunniffe.com/projects/willoughby-way/ Photo by David O. Marlow

We took this plain loft space in this upper-level loft and made it the perfect adult lounge. The client had specific requests that included a projector movie area, bar, dancing space, as well as new flooring and tile. Some of the key features we included were a Control 4 home automation system, new LED lighting, a spinning dancing pole, as well as a brand-new bar and peninsula bar with all new furnishings. Be sure to check in soon for the video upload.

Ispirazione per un grande soggiorno design aperto con angolo bar, pareti marroni, pavimento in legno massello medio, camino sospeso, cornice del camino in pietra, parete attrezzata e pareti in legno

« L’esthétisme économique »
Ancien fleuron industriel, la ville de Pantin semble aujourd’hui prendre une toute autre dimension. Tout change très vite : Les services, les transports, l’urbanisme,.. Beaucoup de personnes sont allés s’installer dans cette ville de plus en plus prospère. C’est le cas notamment de Stéphane, architecte, 41 ans, qui quitta la capitale pour aller installer ses bureaux au delà du périphérique dans un superbe atelier en partie rénové. En partie car les fenêtres étaient toujours d’origine ! En effet, celles-ci dataient de 1956 et étaient composées d’aluminium basique dont les carreaux étaient en simple vitrage, donc très énergivores.
Le projet de Stephane était donc de finaliser cette rénovation en modernisant, notamment, ses fenêtres. En tant qu’architecte, il souhaitait conserver une harmonie au sein des pièces, pour maintenir cette chaleur et cette élégance qu’ont souvent les ateliers. Cependant, Stephane disposait d’un budget précis qu’il ne fallait surtout pas dépasser. Quand nous nous sommes rencontrés, Stephane nous a tout de suite dit « J’aime le bois. J’ai un beau parquet, je souhaite préserver cet aspect d’antan. Mais je suis limité en terme de budget ».
Afin d’atteindre son objectif, Hopen a proposé à Stephane un type de fenêtre très performant dont l’esthétisme respecterait ce désir d’élégance. Nous lui avons ainsi proposé nos fenêtres VEKA 70 PVC double vitrage avec finition intérieur en aspect bois.
Il a immédiatement trouvé le rapport qualité/prix imbattable (Stephane avait d’autres devis en amont). 4 jours après, la commande était passée. Stéphane travaille désormais avec ses équipes dans une atmosphère chaleureuse, conviviale et authentique.
Nous avons demandé à Stephane de définir HOPEN en 3 mots, voilà ce qu’il a répondu : « Qualité, sens de l’humain, professionnalisme »
Descriptif technique des ouvrants installés :
8 fenêtres de type VEKA70 PVC double vitrage à ouverture battantes en finition aspect bois de H210 X L85
1 porte-fenêtres coulissante de type VEKA 70 PVC double vitrage en finition aspect bois de H 230 X L 340
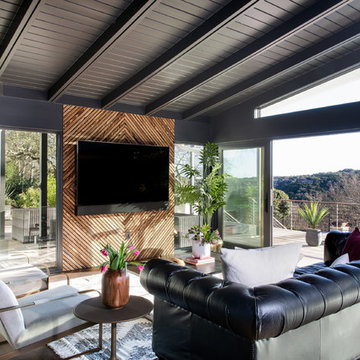
Ispirazione per un grande soggiorno minimal aperto con angolo bar, pareti grigie, pavimento in legno massello medio, TV a parete e pavimento marrone
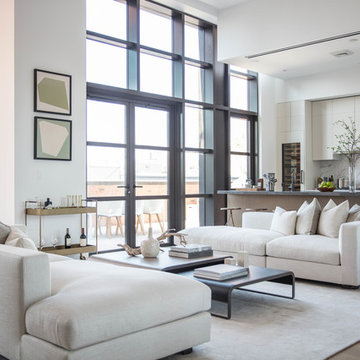
Foto di un soggiorno contemporaneo aperto con pareti bianche, parquet chiaro, angolo bar e tappeto
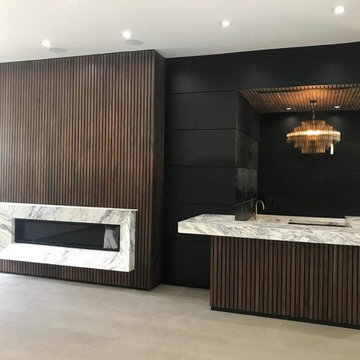
fire place , bar area
Ispirazione per un grande soggiorno contemporaneo aperto con angolo bar, pareti bianche, parquet chiaro, camino classico, cornice del camino in legno e pavimento beige
Ispirazione per un grande soggiorno contemporaneo aperto con angolo bar, pareti bianche, parquet chiaro, camino classico, cornice del camino in legno e pavimento beige
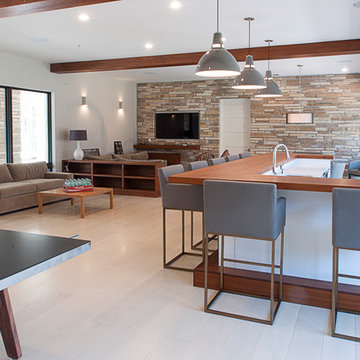
whenlightwanders.com
Idee per un grande soggiorno design aperto con angolo bar, pareti bianche, parquet chiaro e nessun camino
Idee per un grande soggiorno design aperto con angolo bar, pareti bianche, parquet chiaro e nessun camino
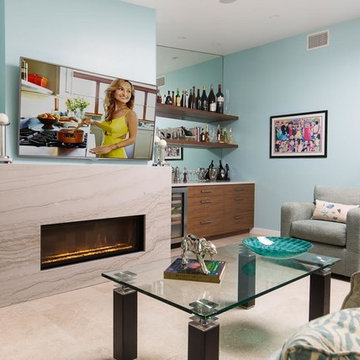
Ispirazione per un soggiorno minimal di medie dimensioni e aperto con angolo bar, pareti blu, pavimento in gres porcellanato, camino lineare Ribbon, cornice del camino in pietra e TV a parete
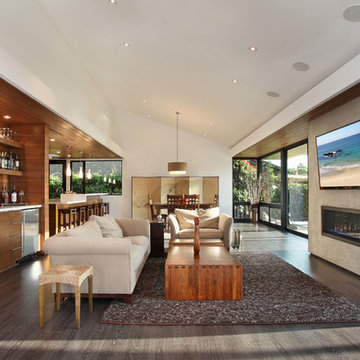
Architecture and Design by Anders Lasater Architects. Photos by Jeri Koegel.
Esempio di un soggiorno minimal con cornice del camino in cemento e angolo bar
Esempio di un soggiorno minimal con cornice del camino in cemento e angolo bar
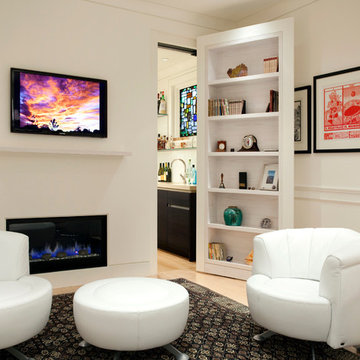
Esempio di un grande soggiorno contemporaneo chiuso con camino lineare Ribbon, TV a parete, angolo bar, pareti bianche e parquet chiaro
Living contemporanei con angolo bar - Foto e idee per arredare
1



