Living viola con angolo bar - Foto e idee per arredare
Filtra anche per:
Budget
Ordina per:Popolari oggi
1 - 20 di 21 foto
1 di 3
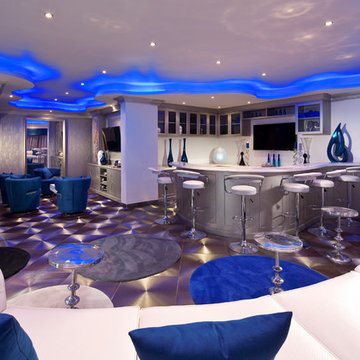
Idee per un grande soggiorno minimal aperto con angolo bar, pareti bianche, TV a parete e pavimento grigio
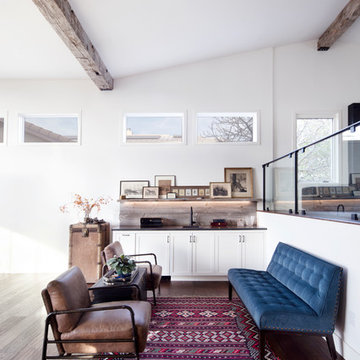
Cate Black Photography
Ispirazione per un soggiorno classico aperto con angolo bar, pareti bianche, pavimento marrone e parquet scuro
Ispirazione per un soggiorno classico aperto con angolo bar, pareti bianche, pavimento marrone e parquet scuro
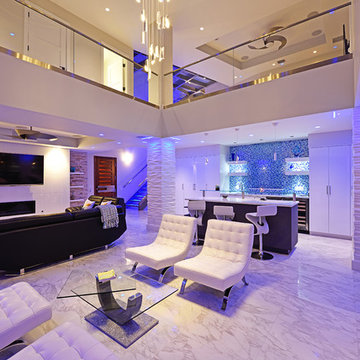
If there is a God of architecture he was smiling when this large oceanfront contemporary home was conceived in built.
Located in Treasure Island, The Sand Castle Capital of the world, our modern, majestic masterpiece is a turtle friendly beacon of beauty and brilliance. This award-winning home design includes a three-story glass staircase, six sets of folding glass window walls to the ocean, custom artistic lighting and custom cabinetry and millwork galore. What an inspiration it has been for JS. Company to be selected to build this exceptional one-of-a-kind luxury home.
Contemporary, Tampa Flordia
DSA
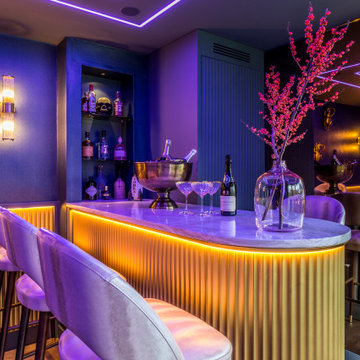
The space is intended to be a fun place both adults and young people can come together. It is a playful bar and media room. The design is an eclectic design to transform an existing playroom to accommodate a young adult
hang out and a bar in a family home. The contemporary and luxurious interior design was achieved on a budget. Riverstone Paint Matt bar and blue media room with metallic panelling. Interior design for well being. Creating a healthy home to suit the individual style of the owners.
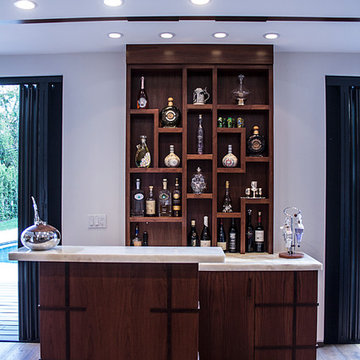
Stone two-sided fireplace with up lighting underneath the top stone. Hardwood floors in the formal living room, porcelain wood grain tiles for the kitchen, dining, wine cellar and exterior patio.
Pool and backyard landscaping are the only previous features that remained from the original home, minus a few walls on the interior and newly installed waterless grass for the ground cover.
Designed with a standing seam metal roof, with internal drainage system for hidden gutters design. Rain chain and rain barrels for rain harvesting.
Retrofitted with Hardy Frames prefabricated shear walls for up to date earthquake safety. Opening both walls to the backyard, there are now two 14' folding doors allowing the inside and outside to merge.
http://www.hardyframe.com/HF/index.html
Amy J Smith Photography
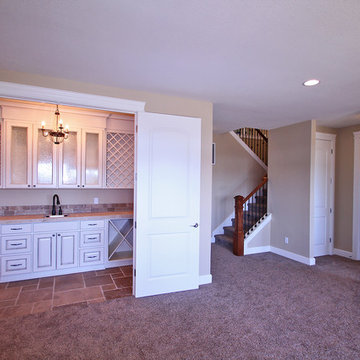
The Ridgeback - Craftsman Ranch with Daylight Basement in Happy Valley, Oregon by Cascade West Development Inc.
Cascade West Facebook: https://goo.gl/MCD2U1
Cascade West Website: https://goo.gl/XHm7Un
These photos, like many of ours, were taken by the good people of ExposioHDR - Portland, Or
Exposio Facebook: https://goo.gl/SpSvyo
Exposio Website: https://goo.gl/Cbm8Ya
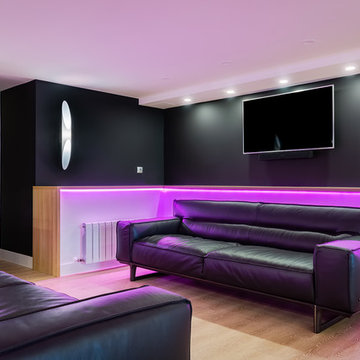
Esempio di un soggiorno minimalista di medie dimensioni e aperto con angolo bar, pareti nere, pavimento in vinile e TV a parete
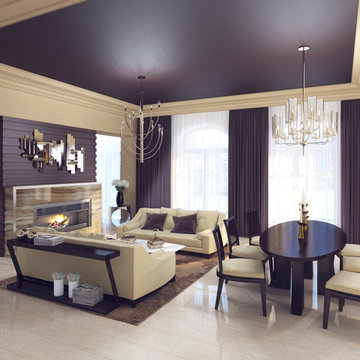
Ispirazione per un grande soggiorno minimal aperto con angolo bar, pareti beige, pavimento in travertino, camino classico, cornice del camino in pietra e TV a parete
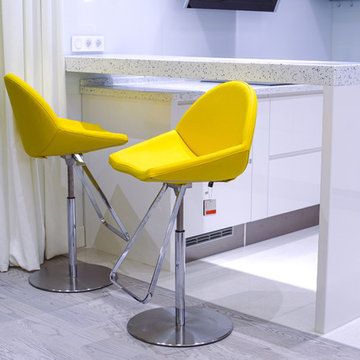
Яркие краски на нейтральном фоне, правильно расставленные акценты, грамотная планировка сделали свое дело. Самое интересное, что 3D изображения практически не отличаются от фотографий реализованного проекта.
Мебель от итальянских фабрик Cattelan,Calia,Calligaris.
Освещение от одной из ведущих фабрик Италии - Artemide, текстиль Missoni. Также тут вы найдете ссылку на панораму уже реализованного проекта, вас не оставит равнодушным )) http://artstudiohouse.ru/portfolio/panorams/5/
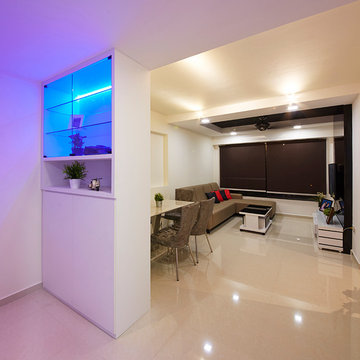
Idee per un soggiorno shabby-chic style di medie dimensioni e aperto con angolo bar, pareti bianche, pavimento con piastrelle in ceramica e TV a parete
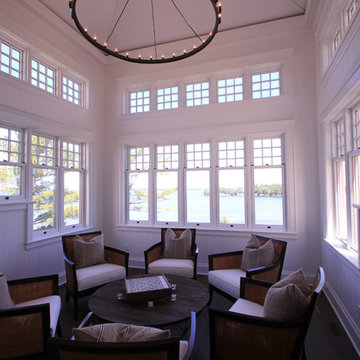
Look-out room with view to lake
Idee per un soggiorno costiero chiuso con angolo bar, pareti bianche e parquet scuro
Idee per un soggiorno costiero chiuso con angolo bar, pareti bianche e parquet scuro
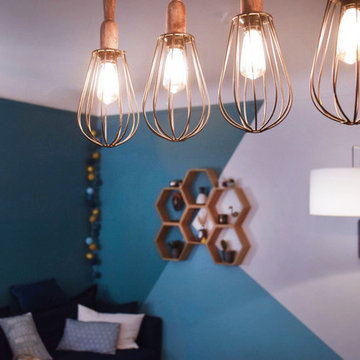
Aménagement & décoration d'une pièce à vivre avec cuisine ouverte.
Ispirazione per un piccolo soggiorno minimalista aperto con pareti blu, pavimento in legno massello medio, nessun camino, TV autoportante, pavimento marrone e angolo bar
Ispirazione per un piccolo soggiorno minimalista aperto con pareti blu, pavimento in legno massello medio, nessun camino, TV autoportante, pavimento marrone e angolo bar
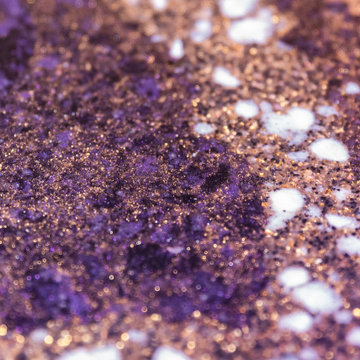
Esempio di un ampio soggiorno design aperto con angolo bar, pareti verdi, pavimento in laminato, TV a parete, pavimento marrone e soffitto ribassato
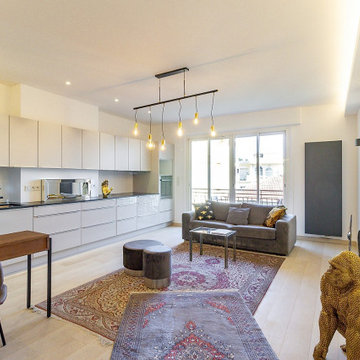
Rénovation complète d'un studio, transformé en deux pièces en plein cœur de la principauté.
La demande client était de transformer ce studio à l'aspect vieillot et surtout mal agencé (perte de place et pas de chambre), en un joli deux pièces moderne.
Après un dépôt de permis auprès d'un architecte, la cuisine a été déplacée dans le futur séjour, et l'ancien espace cuisine a été transformé en chambre munie d'un dressing sur mesure.
Des cloisons ont été abattues et l'espace a été réagencé afin de gagner de la place.
La salle de bain a été entièrement rénovée avec des matériaux et équipements modernes. Elle est pourvue d'un ciel de douche, et les clients ne voulant pas de faïence ou carrelage ordinaire, nous avons opté pour du béton ciré gris foncé, et des parements muraux d'ardoise noire. Contrairement aux idées reçues, les coloris foncés de la salle de bain la rende plus lumineuse. Du mobilier sur mesure a été créé (bois et corian) pour gagner en rangements. Un joli bec mural vient moderniser et alléger l'ensemble. Un WC indépendant a été créé, lui aussi en béton ciré gris foncé pour faire écho à la salle de bain, pourvu d'un WC suspendu et gébérit.
La cuisine a été créée et agencée par un cuisiniste, et comprends de l'électroménager et robinetterie HI-Tech.
Les éléments de décoration au goût du jour sont venus parfaire ce nouvel espace, notamment avec le gorille doré d'un mètre cinquante, qui fait toujours sensation auprès des nouveaux venus.
Les clients sont ravis et profitent pleinement de leur nouvel espace.
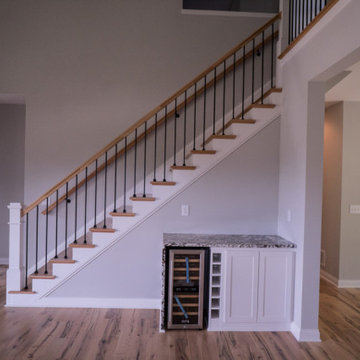
Ispirazione per un soggiorno country aperto con angolo bar, parquet chiaro, camino classico, cornice del camino in legno, pavimento marrone e soffitto a volta
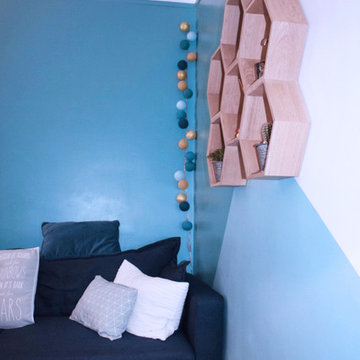
Aménagement & décoration d'une pièce à vivre avec cuisine ouverte.
Foto di un piccolo soggiorno minimalista aperto con pareti blu, pavimento in legno massello medio, nessun camino, TV autoportante, pavimento marrone e angolo bar
Foto di un piccolo soggiorno minimalista aperto con pareti blu, pavimento in legno massello medio, nessun camino, TV autoportante, pavimento marrone e angolo bar
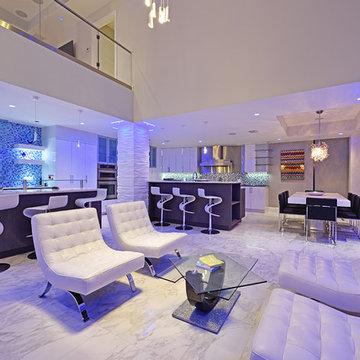
If there is a God of architecture he was smiling when this large oceanfront contemporary home was conceived in built.
Located in Treasure Island, The Sand Castle Capital of the world, our modern, majestic masterpiece is a turtle friendly beacon of beauty and brilliance. This award-winning home design includes a three-story glass staircase, six sets of folding glass window walls to the ocean, custom artistic lighting and custom cabinetry and millwork galore. What an inspiration it has been for JS. Company to be selected to build this exceptional one-of-a-kind luxury home.
Contemporary, Tampa Flordia
DSA
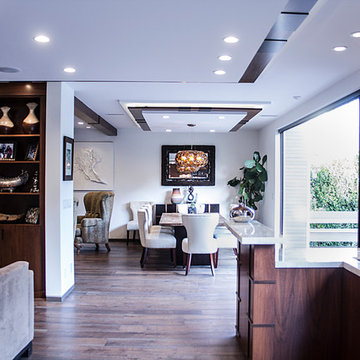
Stone two-sided fireplace with up lighting underneath the top stone. Hardwood floors in the formal living room, porcelain wood grain tiles for the kitchen, dining, wine cellar and exterior patio.
Pool and backyard landscaping are the only previous features that remained from the original home, minus a few walls on the interior and newly installed waterless grass for the ground cover.
Designed with a standing seam metal roof, with internal drainage system for hidden gutters design. Rain chain and rain barrels for rain harvesting.
Retrofitted with Hardy Frames prefabricated shear walls for up to date earthquake safety. Opening both walls to the backyard, there are now two 14' folding doors allowing the inside and outside to merge.
http://www.hardyframe.com/HF/index.html
Amy J Smith Photography
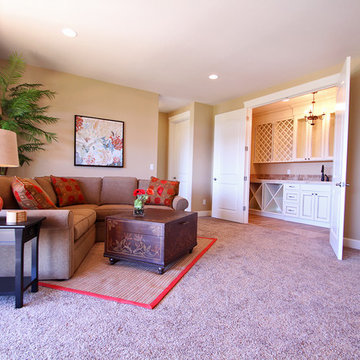
The Ridgeback - Craftsman Ranch with Daylight Basement in Happy Valley, Oregon by Cascade West Development Inc.
Cascade West Facebook: https://goo.gl/MCD2U1
Cascade West Website: https://goo.gl/XHm7Un
These photos, like many of ours, were taken by the good people of ExposioHDR - Portland, Or
Exposio Facebook: https://goo.gl/SpSvyo
Exposio Website: https://goo.gl/Cbm8Ya
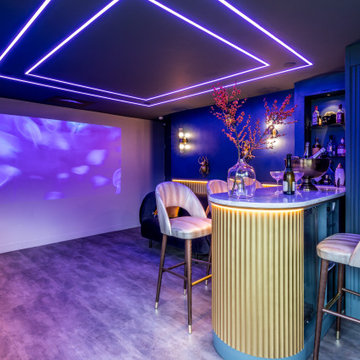
The space is intended to be a fun place both adults and young people can come together. It is a playful bar and media room. The design is an eclectic design to transform an existing playroom to accommodate a young adult
hang out and a bar in a family home. The contemporary and luxurious interior design was achieved on a budget. Riverstone Paint Matt bar and blue media room with metallic panelling. Interior design for well being. Creating a healthy home to suit the individual style of the owners.
Living viola con angolo bar - Foto e idee per arredare
1


