Living con angolo bar e moquette - Foto e idee per arredare
Filtra anche per:
Budget
Ordina per:Popolari oggi
1 - 20 di 1.415 foto
1 di 3

Esempio di un soggiorno stile americano di medie dimensioni e chiuso con pareti bianche, moquette, nessun camino, TV a parete, pavimento beige e angolo bar
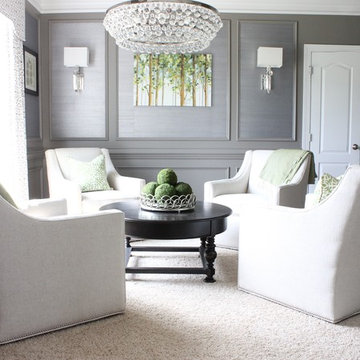
A formal living room is changed into an adult wine room with wet bar, paneling, metallic grasscloth wallpaper and antique mirrors for an upscale casual space.
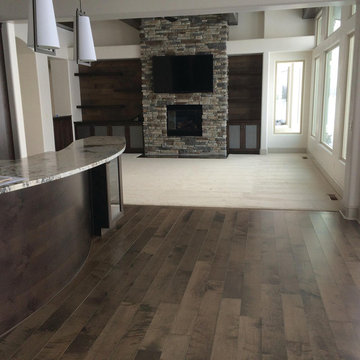
This photo came to us from Intermountain Wood Products, in Meridian Idaho.
Here's a shot of the Great room featuring Moderno: Camden on the floors and back accent wall. A vast stone firplace reaches the ceiling, elavating the room to a contemporary upscale living area. Hallmark Floors' Darker color of Camden, from the Engineered Hardwood Collection - Moderno meeting the white carpet adds beautiful contrast.

Foto di un grande soggiorno rustico aperto con angolo bar, pareti beige, moquette, camino classico, cornice del camino in pietra, TV autoportante e pavimento beige

Pietra Grey is a distinguishing trait of the I Naturali series is soil. A substance which on the one hand recalls all things primordial and on the other the possibility of being plied. As a result, the slab made from the ceramic lends unique value to the settings it clads.

Family room in the finished basement with an orange and gray color palette and built-in bar.
Esempio di un grande soggiorno minimalista con pareti bianche, moquette, TV autoportante, pavimento grigio, nessun camino e angolo bar
Esempio di un grande soggiorno minimalista con pareti bianche, moquette, TV autoportante, pavimento grigio, nessun camino e angolo bar
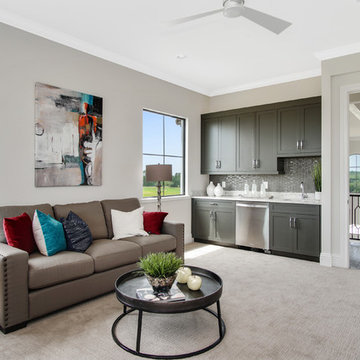
Ispirazione per un soggiorno minimal di medie dimensioni e chiuso con angolo bar, pareti grigie, moquette, nessun camino, TV a parete e pavimento beige
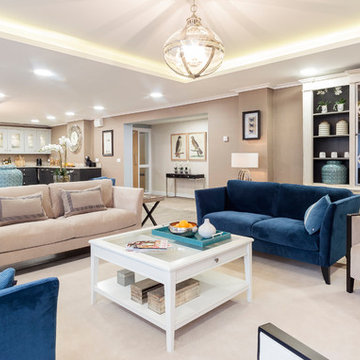
Ispirazione per un soggiorno chic aperto con angolo bar, pareti marroni, moquette e nessuna TV
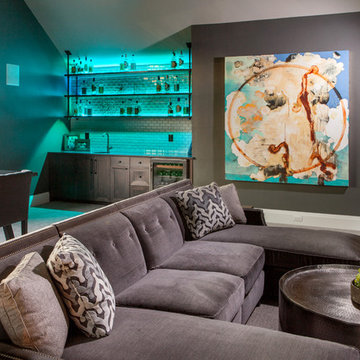
Combination game, media and bar room. Quartz counter tops and marble back splash. Custom modified Shaker cabinetry with subtle bevel edge. Industrial custom wood and metal bar shelves with under and over lighting.
Beautiful custom drapery, custom furnishings, and custom designed and hand built TV console with mini barn doors.
For more photos of this project visit our website: https://wendyobrienid.com.
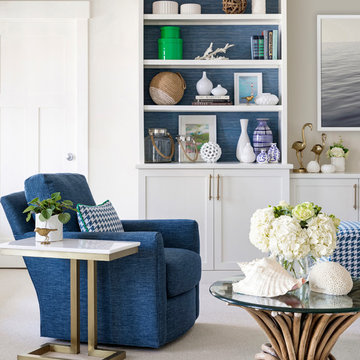
This project was featured in Midwest Home magazine as the winner of ASID Life in Color. The addition of a kitchen with custom shaker-style cabinetry and a large shiplap island is perfect for entertaining and hosting events for family and friends. Quartz counters that mimic the look of marble were chosen for their durability and ease of maintenance. Open shelving with brass sconces above the sink create a focal point for the large open space.
Putting a modern spin on the traditional nautical/coastal theme was a goal. We took the quintessential palette of navy and white and added pops of green, stylish patterns, and unexpected artwork to create a fresh bright space. Grasscloth on the back of the built in bookshelves and console table along with rattan and the bentwood side table add warm texture. Finishes and furnishings were selected with a practicality to fit their lifestyle and the connection to the outdoors. A large sectional along with the custom cocktail table in the living room area provide ample room for game night or a quiet evening watching movies with the kids.
To learn more visit https://k2interiordesigns.com
To view article in Midwest Home visit https://midwesthome.com/interior-spaces/life-in-color-2019/
Photography - Spacecrafting

This custom white oak wall unit was designed to house a bar, a TV, and 5 guitars. The hammered metal pulls and mirrored bar really make this piece sparkle.

Basement great room renovation
Foto di un soggiorno country di medie dimensioni e aperto con angolo bar, pareti bianche, moquette, camino classico, cornice del camino in mattoni, TV nascosta, pavimento grigio, soffitto in legno e boiserie
Foto di un soggiorno country di medie dimensioni e aperto con angolo bar, pareti bianche, moquette, camino classico, cornice del camino in mattoni, TV nascosta, pavimento grigio, soffitto in legno e boiserie
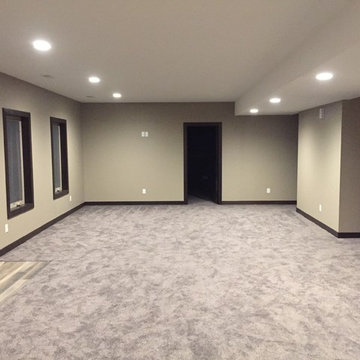
Basement family room as viewed from basement bar.
Immagine di un grande soggiorno american style aperto con pareti beige, moquette, pavimento grigio, angolo bar, nessun camino e nessuna TV
Immagine di un grande soggiorno american style aperto con pareti beige, moquette, pavimento grigio, angolo bar, nessun camino e nessuna TV
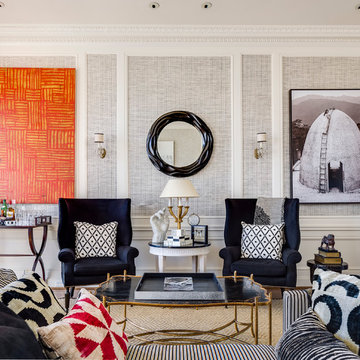
The living room has, for the most part, a neutral pallet with bright orange and red accent colors to add interest and variation to the space. A Phillip Jeffries wallpaper creates a textural canvas for the showcased art. Custom chairs are upholstered in a combination of cashmere and hair-on-hide.
Left: Abstract by Robert Kelly
Right: Photograph by Danielle Nelson Mourning.
Photographer: Christoper Stark
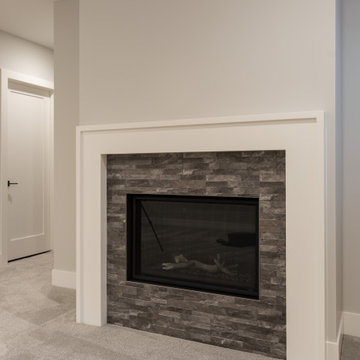
Foto di un grande soggiorno design aperto con angolo bar, pareti grigie, moquette, camino classico, cornice del camino in pietra e nessuna TV
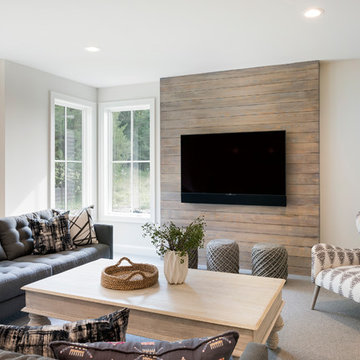
Foto di un grande soggiorno classico aperto con angolo bar, pareti bianche, moquette, TV a parete, pavimento grigio, nessun camino e tappeto
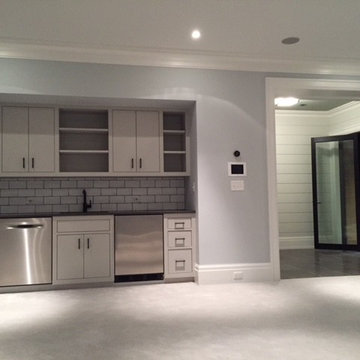
Esempio di un grande soggiorno tradizionale chiuso con angolo bar, pareti grigie, moquette, camino lineare Ribbon, cornice del camino piastrellata e pavimento grigio
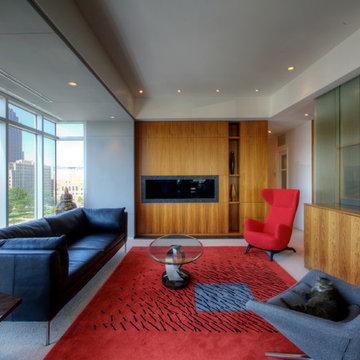
Main Living Space with panoramic views of downtown include layered circulation, hidden pop-up TV, and walnut wall/built-ins that include hidden Powder Room, Dry Bar, and Storage Nooks - Interior Architecture: HAUS | Architecture For Modern Lifestyles - Construction: Stenz Construction - Photography: HAUS | Architecture For Modern Lifestyles

Philip Wegener Photography
Immagine di un soggiorno chic di medie dimensioni e chiuso con angolo bar, pareti grigie, moquette, camino ad angolo, cornice del camino piastrellata e TV a parete
Immagine di un soggiorno chic di medie dimensioni e chiuso con angolo bar, pareti grigie, moquette, camino ad angolo, cornice del camino piastrellata e TV a parete
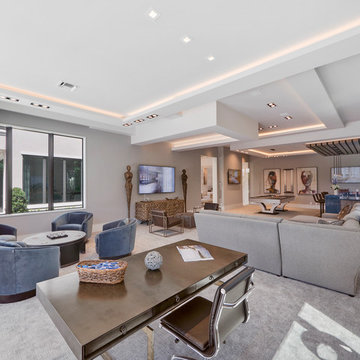
Family Room
Foto di un grande soggiorno minimalista chiuso con angolo bar, pareti grigie, moquette, nessun camino, TV a parete e pavimento grigio
Foto di un grande soggiorno minimalista chiuso con angolo bar, pareti grigie, moquette, nessun camino, TV a parete e pavimento grigio
Living con angolo bar e moquette - Foto e idee per arredare
1


