Living con angolo bar e moquette - Foto e idee per arredare
Filtra anche per:
Budget
Ordina per:Popolari oggi
61 - 80 di 1.417 foto
1 di 3
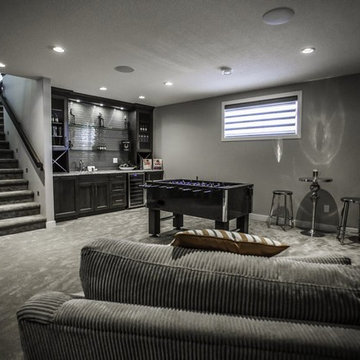
Idee per un grande soggiorno moderno aperto con angolo bar, pareti grigie, moquette, nessun camino e nessuna TV
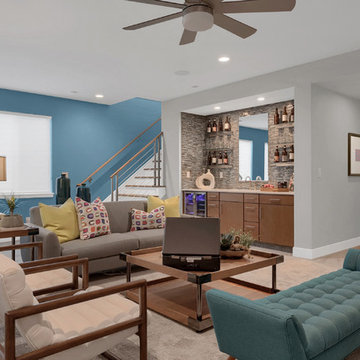
Finished lower level rec room.
Idee per un grande soggiorno contemporaneo aperto con angolo bar, moquette, TV a parete, pavimento beige e pareti blu
Idee per un grande soggiorno contemporaneo aperto con angolo bar, moquette, TV a parete, pavimento beige e pareti blu
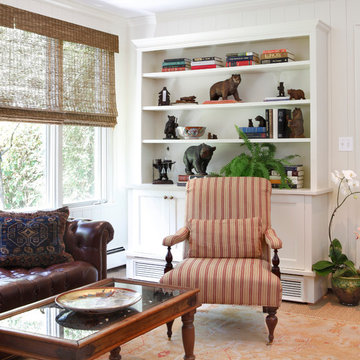
A 1970's basement renovated into a comfortable space used for entertaining, watching tv and even sleep over guests. A closet was hidden in the wall and a bar was built in. Spatial design, built ins and decoration by AJ Margulis Interiors. Photos by Tom Grimes.
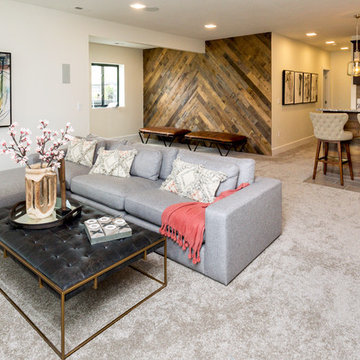
This space is made for entertaining. A large, cozy sectional is perfect for stretching out and watching a movie or this weekend's game. Even though it's on the lower level, lots of windows provide plenty of natural light so the space feels anything but dungeony. Wall color, tile and materials carry over the general color scheme from the upper level for a cohesive look, while darker cabinetry and reclaimed wood accents help set the space apart.
Jake Boyd Photography
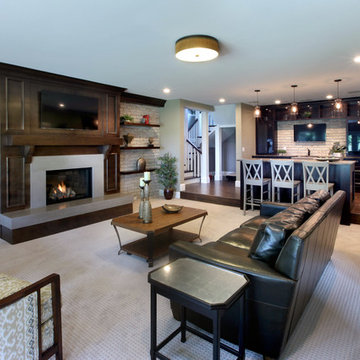
A unique combination of stone, siding and window adds plenty of charm to this Craftsman-inspired design. Pillars at the front door invite guests inside, where a spacious floor plan makes them feel at home. At the center of the plan is the large family kitchen, which includes a convenient island with built-in table and a private hearth room. The foyer leads to the spacious living room which features a fireplace. At night, enjoy your private master suite, which boasts a serene sitting room, a roomy bath and a personal patio. Upstairs are three additional bedrooms and baths and a loft, while the lower level contains a famly room, office, guest bedroom and handy kids activity area.
Photographer: Chuck Heiney

Family room in the finished basement with an orange and gray color palette and built-in bar.
Esempio di un grande soggiorno minimalista con pareti bianche, moquette, TV autoportante, pavimento grigio, nessun camino e angolo bar
Esempio di un grande soggiorno minimalista con pareti bianche, moquette, TV autoportante, pavimento grigio, nessun camino e angolo bar
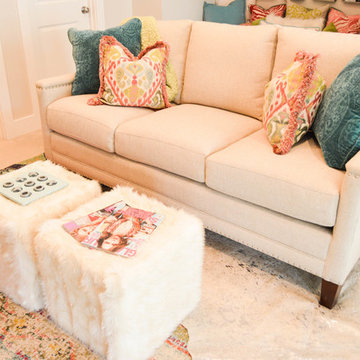
The plush sofa in this ladies' lounge is great for relaxing with girlfriends and sipping on wine. This particular sofa features a fabric that repels stains like red wine. Good thing!
Photo Credit: Laura Alleman
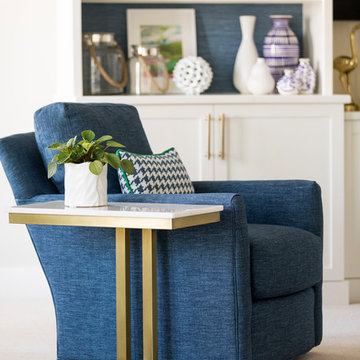
This project was featured in Midwest Home magazine as the winner of ASID Life in Color. The addition of a kitchen with custom shaker-style cabinetry and a large shiplap island is perfect for entertaining and hosting events for family and friends. Quartz counters that mimic the look of marble were chosen for their durability and ease of maintenance. Open shelving with brass sconces above the sink create a focal point for the large open space.
Putting a modern spin on the traditional nautical/coastal theme was a goal. We took the quintessential palette of navy and white and added pops of green, stylish patterns, and unexpected artwork to create a fresh bright space. Grasscloth on the back of the built in bookshelves and console table along with rattan and the bentwood side table add warm texture. Finishes and furnishings were selected with a practicality to fit their lifestyle and the connection to the outdoors. A large sectional along with the custom cocktail table in the living room area provide ample room for game night or a quiet evening watching movies with the kids.
To learn more visit https://k2interiordesigns.com
To view article in Midwest Home visit https://midwesthome.com/interior-spaces/life-in-color-2019/
Photography - Spacecrafting
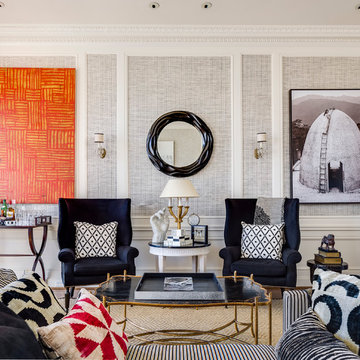
The living room has, for the most part, a neutral pallet with bright orange and red accent colors to add interest and variation to the space. A Phillip Jeffries wallpaper creates a textural canvas for the showcased art. Custom chairs are upholstered in a combination of cashmere and hair-on-hide.
Left: Abstract by Robert Kelly
Right: Photograph by Danielle Nelson Mourning.
Photographer: Christoper Stark
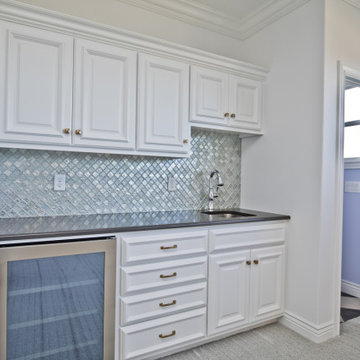
Idee per un grande soggiorno tradizionale chiuso con angolo bar, pareti bianche, moquette, nessun camino e pavimento grigio
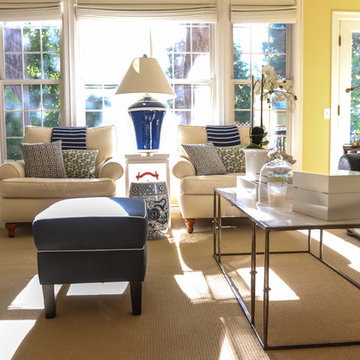
Esempio di un soggiorno classico di medie dimensioni e aperto con pareti gialle, moquette, angolo bar, nessuna TV, camino classico e cornice del camino in intonaco
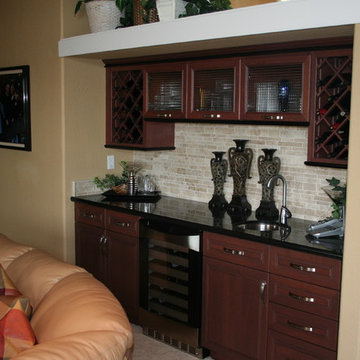
Bar with Cherry cabinets with black trims, Black countertop, Glass Cabinets, Wine Rack,
Immagine di un grande soggiorno chic aperto con angolo bar, pareti beige, moquette e parete attrezzata
Immagine di un grande soggiorno chic aperto con angolo bar, pareti beige, moquette e parete attrezzata
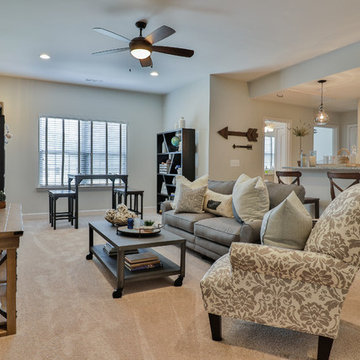
Immagine di un soggiorno country con angolo bar, pareti beige, moquette e pavimento beige
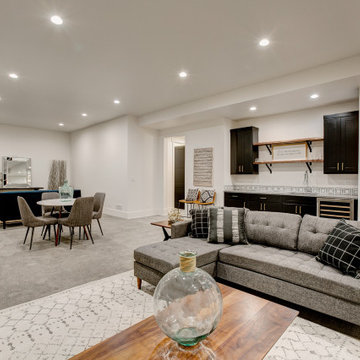
Immagine di un grande soggiorno moderno aperto con angolo bar, pareti bianche, moquette, nessun camino, TV autoportante e pavimento grigio
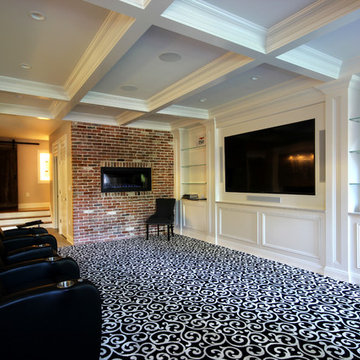
Ispirazione per un soggiorno classico di medie dimensioni e aperto con angolo bar, pareti bianche, moquette, camino lineare Ribbon, cornice del camino in mattoni, parete attrezzata e pavimento nero
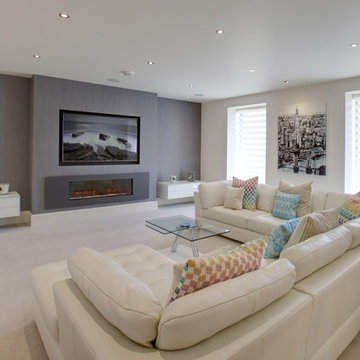
Adrian Richardson
Esempio di un grande soggiorno minimalista chiuso con angolo bar, pareti grigie, moquette, camino classico, TV a parete e pavimento beige
Esempio di un grande soggiorno minimalista chiuso con angolo bar, pareti grigie, moquette, camino classico, TV a parete e pavimento beige
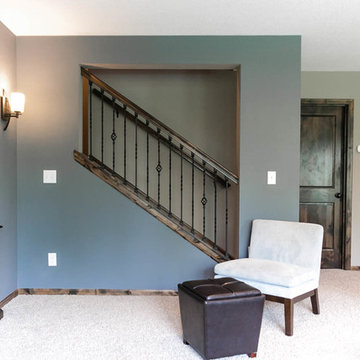
Esempio di un soggiorno classico con angolo bar, pareti blu, moquette, nessun camino e TV autoportante
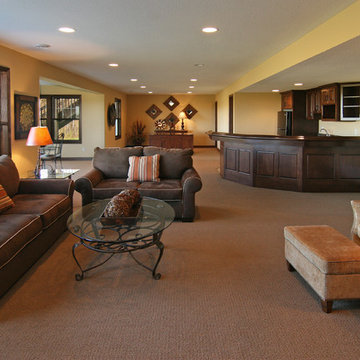
Foto di un soggiorno chic di medie dimensioni e stile loft con angolo bar, pareti beige, moquette, nessuna TV, camino ad angolo e cornice del camino in pietra
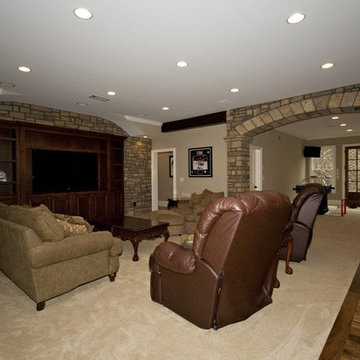
Susan Googe
Esempio di un soggiorno chic aperto con angolo bar, pareti beige, moquette e parete attrezzata
Esempio di un soggiorno chic aperto con angolo bar, pareti beige, moquette e parete attrezzata
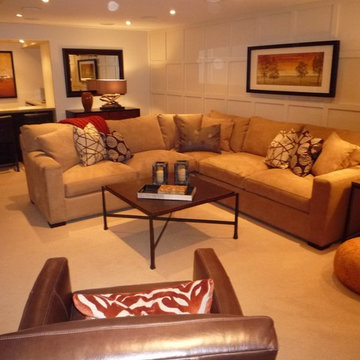
Basement Renovation
Esempio di un grande soggiorno design aperto con angolo bar, pareti beige, moquette, camino classico, cornice del camino in pietra e TV a parete
Esempio di un grande soggiorno design aperto con angolo bar, pareti beige, moquette, camino classico, cornice del camino in pietra e TV a parete
Living con angolo bar e moquette - Foto e idee per arredare
4


