Living con angolo bar e cornice del camino in intonaco - Foto e idee per arredare
Filtra anche per:
Budget
Ordina per:Popolari oggi
1 - 20 di 506 foto
1 di 3

Foto di un ampio soggiorno classico aperto con angolo bar, pareti bianche, pavimento in terracotta, camino classico, cornice del camino in intonaco, parete attrezzata e pavimento marrone

Earl Smith Photography
Idee per un grande soggiorno minimal aperto con angolo bar, pareti grigie, pavimento in legno massello medio, camino bifacciale, cornice del camino in intonaco, TV a parete e pavimento marrone
Idee per un grande soggiorno minimal aperto con angolo bar, pareti grigie, pavimento in legno massello medio, camino bifacciale, cornice del camino in intonaco, TV a parete e pavimento marrone

Esempio di un grande soggiorno classico aperto con angolo bar, pareti beige, pavimento in cemento e cornice del camino in intonaco

View of family room from kitchen
Foto di un ampio soggiorno contemporaneo stile loft con angolo bar, pareti nere, parquet chiaro, stufa a legna, cornice del camino in intonaco, TV a parete, pavimento marrone e soffitto a volta
Foto di un ampio soggiorno contemporaneo stile loft con angolo bar, pareti nere, parquet chiaro, stufa a legna, cornice del camino in intonaco, TV a parete, pavimento marrone e soffitto a volta

Inspired by fantastic views, there was a strong emphasis on natural materials and lots of textures to create a hygge space.
Making full use of that awkward space under the stairs creating a bespoke made cabinet that could double as a home bar/drinks area
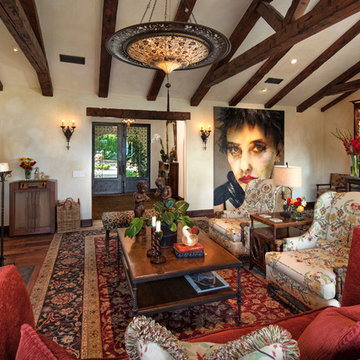
Architect: Tom Ochsner
General Contractor: Allen Construction
Photographer: Jim Bartsch Photography
Ispirazione per un grande soggiorno mediterraneo chiuso con angolo bar, pareti beige, parquet scuro, camino classico, cornice del camino in intonaco e nessuna TV
Ispirazione per un grande soggiorno mediterraneo chiuso con angolo bar, pareti beige, parquet scuro, camino classico, cornice del camino in intonaco e nessuna TV

The light filled, step down family room has a custom, vaulted tray ceiling and double sets of French doors with aged bronze hardware leading to the patio. Tucked away in what looks like a closet, the built-in home bar has Sub-Zero drink drawers. The gorgeous Rumford double-sided fireplace (the other side is outside on the covered patio) has a custom-made plaster moulding surround with a beige herringbone tile insert.
Rudloff Custom Builders has won Best of Houzz for Customer Service in 2014, 2015 2016, 2017, 2019, and 2020. We also were voted Best of Design in 2016, 2017, 2018, 2019 and 2020, which only 2% of professionals receive. Rudloff Custom Builders has been featured on Houzz in their Kitchen of the Week, What to Know About Using Reclaimed Wood in the Kitchen as well as included in their Bathroom WorkBook article. We are a full service, certified remodeling company that covers all of the Philadelphia suburban area. This business, like most others, developed from a friendship of young entrepreneurs who wanted to make a difference in their clients’ lives, one household at a time. This relationship between partners is much more than a friendship. Edward and Stephen Rudloff are brothers who have renovated and built custom homes together paying close attention to detail. They are carpenters by trade and understand concept and execution. Rudloff Custom Builders will provide services for you with the highest level of professionalism, quality, detail, punctuality and craftsmanship, every step of the way along our journey together.
Specializing in residential construction allows us to connect with our clients early in the design phase to ensure that every detail is captured as you imagined. One stop shopping is essentially what you will receive with Rudloff Custom Builders from design of your project to the construction of your dreams, executed by on-site project managers and skilled craftsmen. Our concept: envision our client’s ideas and make them a reality. Our mission: CREATING LIFETIME RELATIONSHIPS BUILT ON TRUST AND INTEGRITY.
Photo Credit: Linda McManus Images
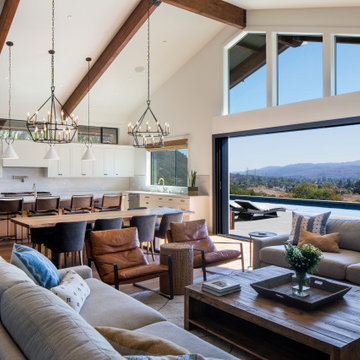
Ispirazione per un grande soggiorno classico aperto con angolo bar, pareti grigie, parquet chiaro, camino classico, cornice del camino in intonaco, TV a parete, pavimento marrone e travi a vista
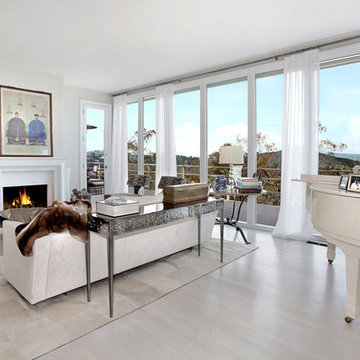
Foto di un grande soggiorno design aperto con angolo bar, parquet chiaro, camino classico e cornice del camino in intonaco
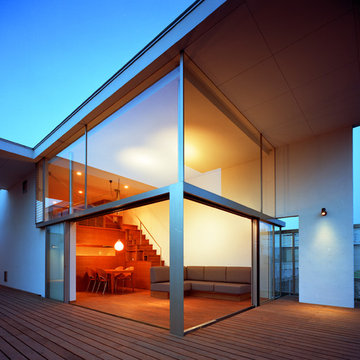
Foto di un soggiorno moderno di medie dimensioni e aperto con angolo bar, pareti bianche, pavimento in legno massello medio, nessun camino, cornice del camino in intonaco, TV autoportante e pavimento marrone
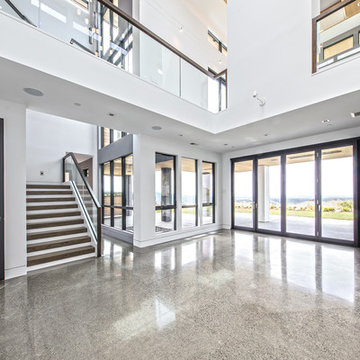
Immagine di un grande soggiorno contemporaneo chiuso con angolo bar, pareti bianche, pavimento in linoleum, camino lineare Ribbon, cornice del camino in intonaco, nessuna TV e pavimento grigio
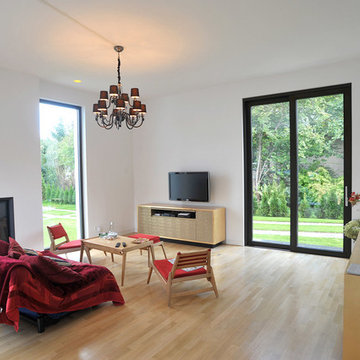
(c) büro13 architekten, Xpress/ Rolf Walter
Esempio di un grande soggiorno tradizionale aperto con pareti bianche, camino classico, cornice del camino in intonaco, angolo bar, pavimento in legno massello medio, TV autoportante e pavimento marrone
Esempio di un grande soggiorno tradizionale aperto con pareti bianche, camino classico, cornice del camino in intonaco, angolo bar, pavimento in legno massello medio, TV autoportante e pavimento marrone

This 600-bottle plus cellar is the perfect accent to a crazy cool basement remodel. Just off the wet bar and entertaining area, it's perfect for those who love to drink wine with friends. Featuring VintageView Wall Series racks (with Floor to Ceiling Frames) in brushed nickel finish.

Ispirazione per un soggiorno design di medie dimensioni e aperto con angolo bar, pareti beige, pavimento in cemento, camino classico, cornice del camino in intonaco e parete attrezzata
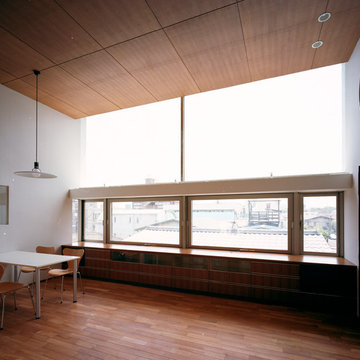
Foto di un grande soggiorno moderno aperto con angolo bar, pareti bianche, pavimento in legno massello medio, nessun camino, cornice del camino in intonaco, TV autoportante e pavimento marrone

Here the stair touches down on the lower level of the duplex into an open plan, living dining area. In the background is the ethanol fireplace and CNC milled cabinetry under the windows.
Photo by Brad Dickson
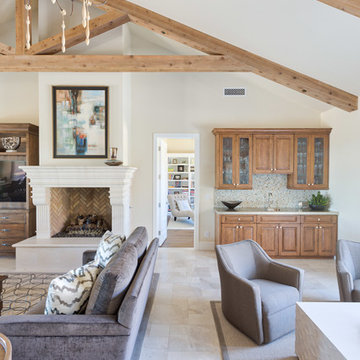
Chad Ulam
Foto di un soggiorno design di medie dimensioni e aperto con angolo bar, pareti bianche, pavimento in gres porcellanato, camino classico, cornice del camino in intonaco, TV a parete e pavimento bianco
Foto di un soggiorno design di medie dimensioni e aperto con angolo bar, pareti bianche, pavimento in gres porcellanato, camino classico, cornice del camino in intonaco, TV a parete e pavimento bianco

Ispirazione per un soggiorno design di medie dimensioni e aperto con angolo bar, pareti beige, pavimento in cemento, camino classico, cornice del camino in intonaco e parete attrezzata
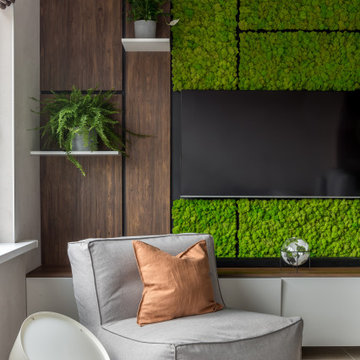
Immagine di un piccolo soggiorno contemporaneo aperto con angolo bar, pareti beige, pavimento in gres porcellanato, camino ad angolo, cornice del camino in intonaco, TV a parete, pavimento beige, soffitto ribassato e pannellatura
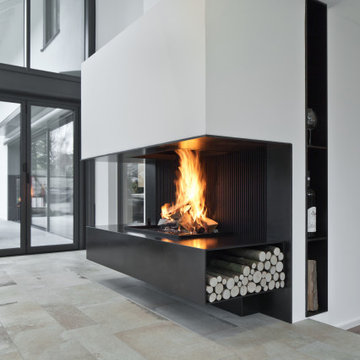
Foto di un ampio soggiorno minimal aperto con angolo bar, pareti bianche, pavimento con piastrelle in ceramica, camino sospeso, cornice del camino in intonaco e pavimento grigio
Living con angolo bar e cornice del camino in intonaco - Foto e idee per arredare
1


