Living con angolo bar e nessuna TV - Foto e idee per arredare
Filtra anche per:
Budget
Ordina per:Popolari oggi
1 - 20 di 2.519 foto
1 di 3

Lucy Call
Esempio di un grande soggiorno contemporaneo aperto con angolo bar, pareti beige, pavimento in legno massello medio, camino classico, cornice del camino in pietra, pavimento beige e nessuna TV
Esempio di un grande soggiorno contemporaneo aperto con angolo bar, pareti beige, pavimento in legno massello medio, camino classico, cornice del camino in pietra, pavimento beige e nessuna TV

Inspired by the majesty of the Northern Lights and this family's everlasting love for Disney, this home plays host to enlighteningly open vistas and playful activity. Like its namesake, the beloved Sleeping Beauty, this home embodies family, fantasy and adventure in their truest form. Visions are seldom what they seem, but this home did begin 'Once Upon a Dream'. Welcome, to The Aurora.
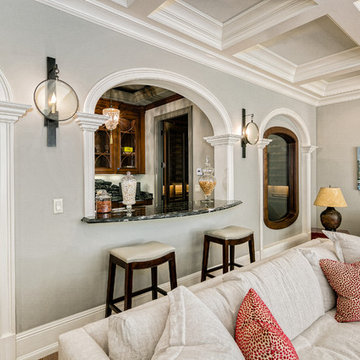
Ispirazione per un soggiorno classico di medie dimensioni e chiuso con angolo bar, pareti grigie, pavimento in legno massello medio, nessun camino, nessuna TV e pavimento marrone
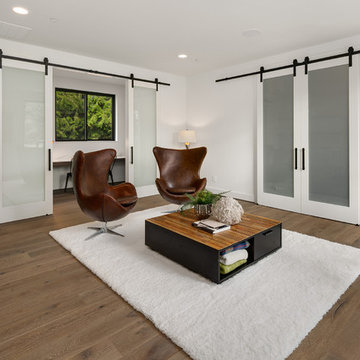
Immagine di un grande soggiorno design aperto con angolo bar, pareti bianche, pavimento in legno massello medio, nessuna TV e pavimento grigio
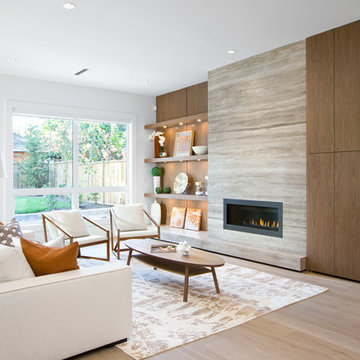
Christina Faminoff
Immagine di un soggiorno minimalista di medie dimensioni e aperto con angolo bar, pareti bianche, parquet chiaro, camino lineare Ribbon, cornice del camino in pietra, nessuna TV e pavimento marrone
Immagine di un soggiorno minimalista di medie dimensioni e aperto con angolo bar, pareti bianche, parquet chiaro, camino lineare Ribbon, cornice del camino in pietra, nessuna TV e pavimento marrone

This sitting room + bar is the perfect place to relax and curl up with a good book.
Photography: Garett + Carrie Buell of Studiobuell/ studiobuell.com

This 6,500-square-foot one-story vacation home overlooks a golf course with the San Jacinto mountain range beyond. The house has a light-colored material palette—limestone floors, bleached teak ceilings—and ample access to outdoor living areas.
Builder: Bradshaw Construction
Architect: Marmol Radziner
Interior Design: Sophie Harvey
Landscape: Madderlake Designs
Photography: Roger Davies
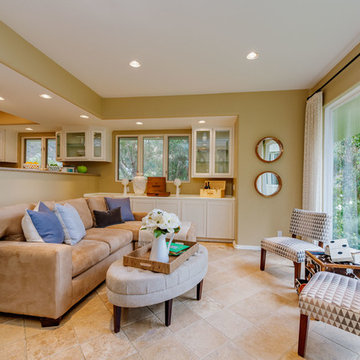
Ispirazione per un soggiorno tradizionale di medie dimensioni e aperto con pareti beige, pavimento in travertino, nessun camino, nessuna TV e angolo bar
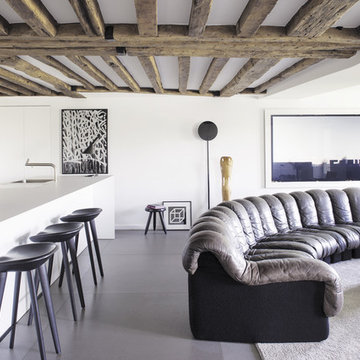
Jean-François Jaussaud
Ispirazione per un soggiorno minimal di medie dimensioni e aperto con angolo bar, pareti bianche, pavimento in pietra calcarea, nessun camino e nessuna TV
Ispirazione per un soggiorno minimal di medie dimensioni e aperto con angolo bar, pareti bianche, pavimento in pietra calcarea, nessun camino e nessuna TV
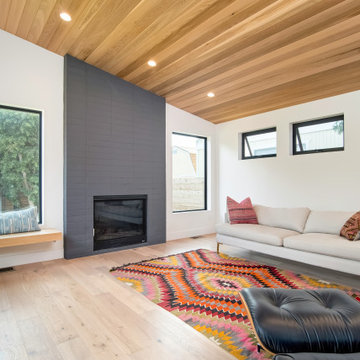
Esempio di un soggiorno moderno di medie dimensioni e aperto con angolo bar, pareti bianche, parquet chiaro e nessuna TV

Alison Gootee
Project for: OPUS.AD
Idee per un soggiorno classico di medie dimensioni e aperto con angolo bar, pareti grigie, parquet scuro, camino classico, cornice del camino in pietra, nessuna TV e pavimento marrone
Idee per un soggiorno classico di medie dimensioni e aperto con angolo bar, pareti grigie, parquet scuro, camino classico, cornice del camino in pietra, nessuna TV e pavimento marrone
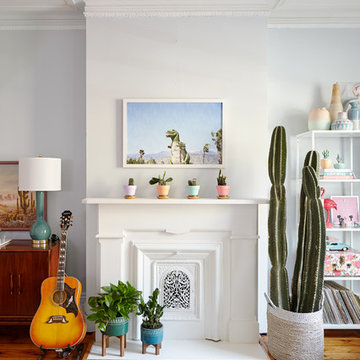
photos: Kyle Born
Immagine di un grande soggiorno bohémian chiuso con angolo bar, pareti blu, camino classico, nessuna TV, pavimento marrone e pavimento in legno massello medio
Immagine di un grande soggiorno bohémian chiuso con angolo bar, pareti blu, camino classico, nessuna TV, pavimento marrone e pavimento in legno massello medio

This expansive living and dining room has a comfortable stylish feel suitable for entertaining and relaxing. Photos by: Rod Foster
Ispirazione per un ampio soggiorno classico aperto con angolo bar, pareti bianche, parquet chiaro, camino classico, cornice del camino in cemento e nessuna TV
Ispirazione per un ampio soggiorno classico aperto con angolo bar, pareti bianche, parquet chiaro, camino classico, cornice del camino in cemento e nessuna TV
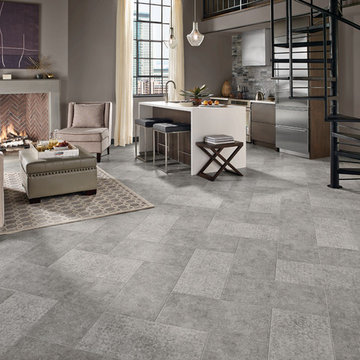
Foto di un grande soggiorno design aperto con angolo bar, pareti grigie, pavimento in vinile, camino classico, cornice del camino in cemento, nessuna TV e pavimento grigio
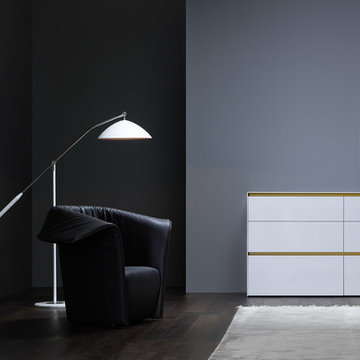
Novamobili Sideboards
Immagine di un grande soggiorno nordico stile loft con pareti grigie, parquet scuro, pavimento marrone, angolo bar, nessun camino e nessuna TV
Immagine di un grande soggiorno nordico stile loft con pareti grigie, parquet scuro, pavimento marrone, angolo bar, nessun camino e nessuna TV

The kitchen in this DC Ranch custom built home by Century Custom Homes flows into the family room, which features an amazing modern wet bar designed in conjunction with VM Concept Interiors of Scottsdale, AZ.
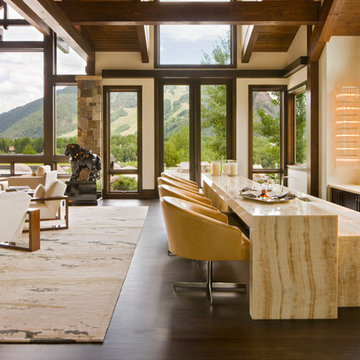
Marble bar in Great Room by Charles Cunniffe Architects http://cunniffe.com/projects/willoughby-way/ Photo by David O. Marlow
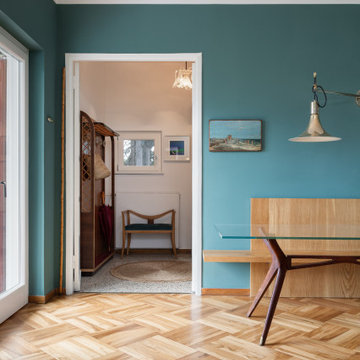
Living: pavimento originale in quadrotti di rovere massello; arredo vintage unito ad arredi disegnati su misura (panca e mobile bar) Tavolo in vetro con gambe anni 50; sedie da regista; divano anni 50 con nuovo tessuto blu/verde in armonia con il colore blu/verde delle pareti. Poltroncine anni 50 danesi; camino originale. Lampada tavolo originale Albini.
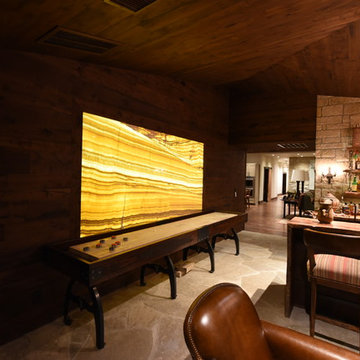
The Onyx Arco Iris Classic is the perfect backdrop for the shuffleboard table in this family home.
Design and photo courtesy of Lucas Eilers Design Associates, LLC.
VIVALDI The Stone Boutique
Granite | Marble | Quartzite | Onyx | Semi-Precious
www.vivaldionyx.com

Level Three: We selected a suspension light (metal, glass and silver-leaf) as a key feature of the living room seating area to counter the bold fireplace. It lends drama (albeit, subtle) to the room with its abstract shapes. The silver planes become ephemeral when they reflect and refract the environment: high storefront windows overlooking big blue skies, roaming clouds and solid mountain vistas.
Photograph © Darren Edwards, San Diego
Living con angolo bar e nessuna TV - Foto e idee per arredare
1


