Living con angolo bar e nessuna TV - Foto e idee per arredare
Filtra anche per:
Budget
Ordina per:Popolari oggi
121 - 140 di 2.501 foto
1 di 3
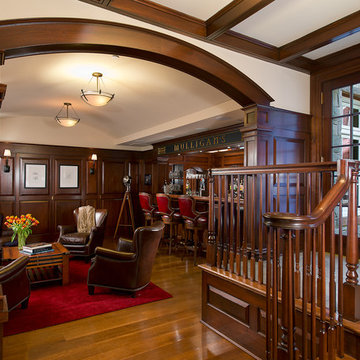
Our client was drawn to the property in Wesley Heights as it was in an established neighborhood of stately homes, on a quiet street with views of park. They wanted a traditional home for their young family with great entertaining spaces that took full advantage of the site.
The site was the challenge. The natural grade of the site was far from traditional. The natural grade at the rear of the property was about thirty feet above the street level. Large mature trees provided shade and needed to be preserved.
The solution was sectional. The first floor level was elevated from the street by 12 feet, with French doors facing the park. We created a courtyard at the first floor level that provide an outdoor entertaining space, with French doors that open the home to the courtyard.. By elevating the first floor level, we were able to allow on-grade parking and a private direct entrance to the lower level pub "Mulligans". An arched passage affords access to the courtyard from a shared driveway with the neighboring homes, while the stone fountain provides a focus.
A sweeping stone stair anchors one of the existing mature trees that was preserved and leads to the elevated rear garden. The second floor master suite opens to a sitting porch at the level of the upper garden, providing the third level of outdoor space that can be used for the children to play.
The home's traditional language is in context with its neighbors, while the design allows each of the three primary levels of the home to relate directly to the outside.
Builder: Peterson & Collins, Inc
Photos © Anice Hoachlander
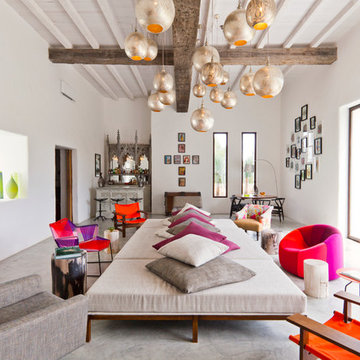
Immagine di un soggiorno bohémian aperto con angolo bar, pareti bianche, nessun camino e nessuna TV

Idee per un soggiorno minimalista di medie dimensioni e stile loft con angolo bar, pareti bianche, pavimento in legno massello medio, nessun camino, nessuna TV e pavimento giallo
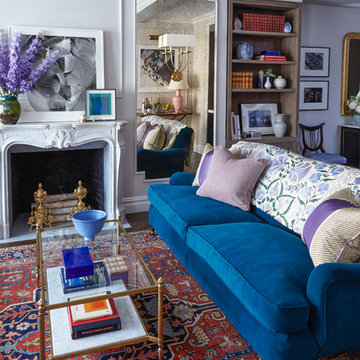
Alison Gootee
Project for: OPUS.AD
Foto di un soggiorno bohémian di medie dimensioni e aperto con angolo bar, pareti grigie, parquet scuro, camino classico, cornice del camino in pietra, nessuna TV e pavimento marrone
Foto di un soggiorno bohémian di medie dimensioni e aperto con angolo bar, pareti grigie, parquet scuro, camino classico, cornice del camino in pietra, nessuna TV e pavimento marrone
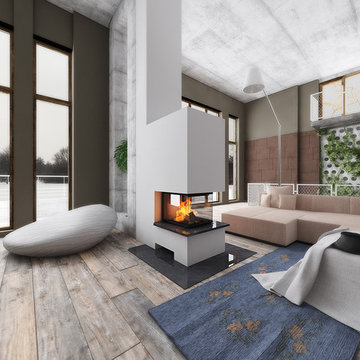
Esempio di un grande soggiorno design aperto con angolo bar, pareti bianche, parquet chiaro, camino classico, cornice del camino in cemento, nessuna TV e pavimento beige

This modern living room features bright pops of blue in the area rug and hanging fireplace. White sofas are contrasted with the red and white patterned accent chair and patterned accent pillows. Metal accents are found on the coffee table and side table.
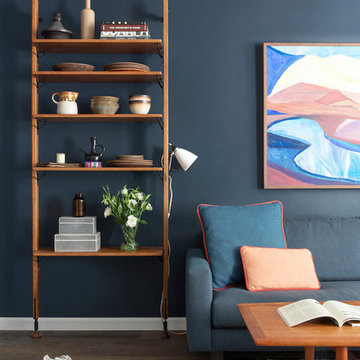
Vivian Johnson
Immagine di un soggiorno moderno di medie dimensioni e chiuso con angolo bar, pareti nere, parquet scuro, nessun camino, nessuna TV e pavimento marrone
Immagine di un soggiorno moderno di medie dimensioni e chiuso con angolo bar, pareti nere, parquet scuro, nessun camino, nessuna TV e pavimento marrone

MLC Interiors
35 Old Farm Road
Basking Ridge, NJ 07920
Immagine di un soggiorno classico di medie dimensioni e aperto con angolo bar, pareti grigie, pavimento in legno massello medio, camino classico, nessuna TV e pavimento marrone
Immagine di un soggiorno classico di medie dimensioni e aperto con angolo bar, pareti grigie, pavimento in legno massello medio, camino classico, nessuna TV e pavimento marrone

This expansive living and dining room has a comfortable stylish feel suitable for entertaining and relaxing. Photos by: Rod Foster
Ispirazione per un ampio soggiorno classico aperto con angolo bar, pareti bianche, parquet chiaro, camino classico, cornice del camino in cemento e nessuna TV
Ispirazione per un ampio soggiorno classico aperto con angolo bar, pareti bianche, parquet chiaro, camino classico, cornice del camino in cemento e nessuna TV
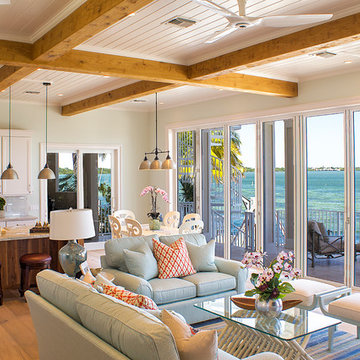
Odd Duck Photography
Idee per un grande soggiorno stile marino aperto con angolo bar, pareti verdi, parquet chiaro, nessun camino, nessuna TV e pavimento beige
Idee per un grande soggiorno stile marino aperto con angolo bar, pareti verdi, parquet chiaro, nessun camino, nessuna TV e pavimento beige

Bei der Einrichtung und Gestaltung Ihrer Wohnung gibt es ein Element, das jedem Raum eine besondere Atmosphäre und einen ganz besonderen Charakter verleihen kann, das ist die richtige Wandfarbe. Bei diese Altbau Wohnung haben wir das Beige als Wandfarbe benutzt von Farrow and Ball
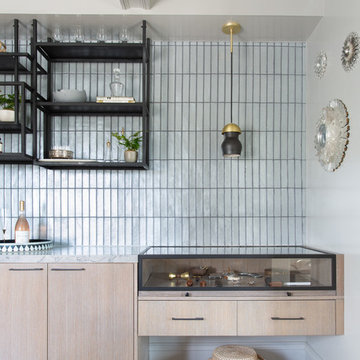
Ispirazione per un piccolo soggiorno classico chiuso con angolo bar, pareti bianche, parquet chiaro, nessun camino, nessuna TV e pavimento beige
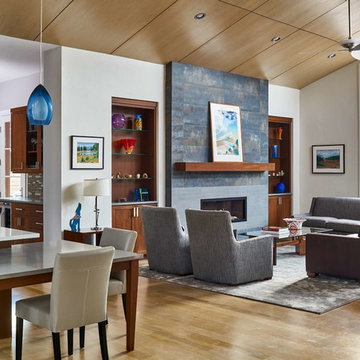
David Patterson
Idee per un soggiorno minimal di medie dimensioni e aperto con angolo bar, pareti bianche, camino lineare Ribbon, nessuna TV, parquet chiaro, pavimento beige e cornice del camino piastrellata
Idee per un soggiorno minimal di medie dimensioni e aperto con angolo bar, pareti bianche, camino lineare Ribbon, nessuna TV, parquet chiaro, pavimento beige e cornice del camino piastrellata

This 6,500-square-foot one-story vacation home overlooks a golf course with the San Jacinto mountain range beyond. The house has a light-colored material palette—limestone floors, bleached teak ceilings—and ample access to outdoor living areas.
Builder: Bradshaw Construction
Architect: Marmol Radziner
Interior Design: Sophie Harvey
Landscape: Madderlake Designs
Photography: Roger Davies
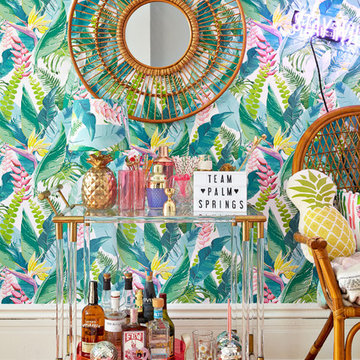
photos: Kyle Born
Idee per un grande soggiorno bohémian chiuso con angolo bar, pareti blu, parquet chiaro, camino classico, nessuna TV e pavimento marrone
Idee per un grande soggiorno bohémian chiuso con angolo bar, pareti blu, parquet chiaro, camino classico, nessuna TV e pavimento marrone
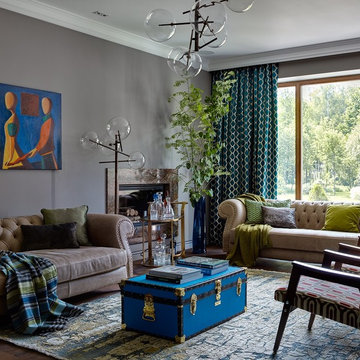
Foto di un soggiorno bohémian aperto con angolo bar, pareti grigie, camino classico, cornice del camino in metallo e nessuna TV

Level Three: We selected a suspension light (metal, glass and silver-leaf) as a key feature of the living room seating area to counter the bold fireplace. It lends drama (albeit, subtle) to the room with its abstract shapes. The silver planes become ephemeral when they reflect and refract the environment: high storefront windows overlooking big blue skies, roaming clouds and solid mountain vistas.
Photograph © Darren Edwards, San Diego
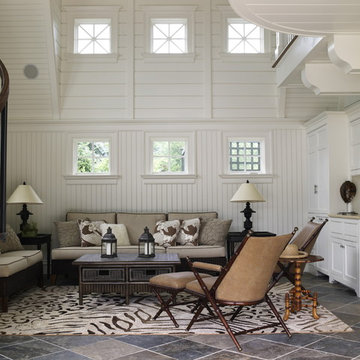
Esempio di un grande soggiorno classico aperto con pareti bianche, angolo bar, pavimento in ardesia, nessun camino e nessuna TV

This three-story Westhampton Beach home designed for family get-togethers features a large entry and open-plan kitchen, dining, and living room. The kitchen was gut-renovated to merge seamlessly with the living room. For worry-free entertaining and clean-up, we used lots of performance fabrics and refinished the existing hardwood floors with a custom greige stain. A palette of blues, creams, and grays, with a touch of yellow, is complemented by natural materials like wicker and wood. The elegant furniture, striking decor, and statement lighting create a light and airy interior that is both sophisticated and welcoming, for beach living at its best, without the fuss!
---
Our interior design service area is all of New York City including the Upper East Side and Upper West Side, as well as the Hamptons, Scarsdale, Mamaroneck, Rye, Rye City, Edgemont, Harrison, Bronxville, and Greenwich CT.
For more about Darci Hether, see here: https://darcihether.com/
To learn more about this project, see here:
https://darcihether.com/portfolio/westhampton-beach-home-for-gatherings/

Inspired by the majesty of the Northern Lights and this family's everlasting love for Disney, this home plays host to enlighteningly open vistas and playful activity. Like its namesake, the beloved Sleeping Beauty, this home embodies family, fantasy and adventure in their truest form. Visions are seldom what they seem, but this home did begin 'Once Upon a Dream'. Welcome, to The Aurora.
Living con angolo bar e nessuna TV - Foto e idee per arredare
7


