Living con angolo bar e pavimento con piastrelle in ceramica - Foto e idee per arredare
Filtra anche per:
Budget
Ordina per:Popolari oggi
1 - 20 di 709 foto
1 di 3

We took this plain loft space in this upper-level loft and made it the perfect adult lounge. The client had specific requests that included a projector movie area, bar, dancing space, as well as new flooring and tile. Some of the key features we included were a Control 4 home automation system, new LED lighting, a spinning dancing pole, as well as a brand-new bar and peninsula bar with all new furnishings. Be sure to check in soon for the video upload.
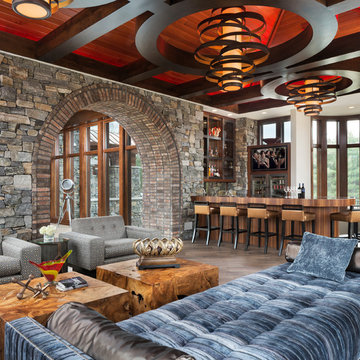
Builder: John Kraemer & Sons | Design: Rauscher & Associates | Landscape Design: Coen + Partners | Photography: Landmark Photography
Foto di un ampio soggiorno contemporaneo aperto con pavimento con piastrelle in ceramica e angolo bar
Foto di un ampio soggiorno contemporaneo aperto con pavimento con piastrelle in ceramica e angolo bar
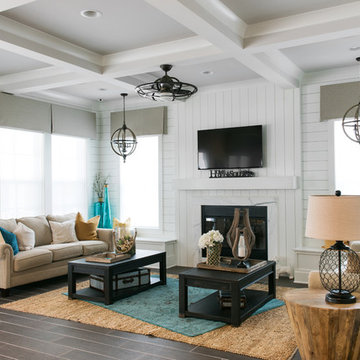
Interior, Living Room of the show home at EverBank Field
Agnes Lopez Photography
Ispirazione per un soggiorno costiero di medie dimensioni e aperto con angolo bar, pareti bianche, pavimento con piastrelle in ceramica, camino classico e TV a parete
Ispirazione per un soggiorno costiero di medie dimensioni e aperto con angolo bar, pareti bianche, pavimento con piastrelle in ceramica, camino classico e TV a parete
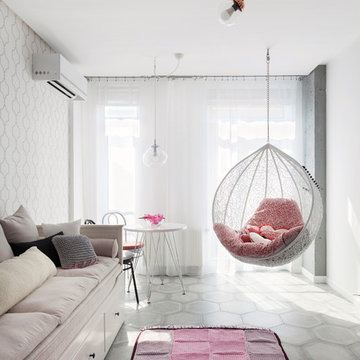
Девичья мечта.
Фото: Александр Кондрияненко.
Дизайнер: Сазонова Ирина.
Immagine di un piccolo soggiorno scandinavo aperto con angolo bar, pareti bianche, pavimento con piastrelle in ceramica e TV a parete
Immagine di un piccolo soggiorno scandinavo aperto con angolo bar, pareti bianche, pavimento con piastrelle in ceramica e TV a parete

Arrow Timber Framing
9726 NE 302nd St, Battle Ground, WA 98604
(360) 687-1868
Web Site: https://www.arrowtimber.com

Foto di un grande soggiorno moderno aperto con angolo bar, pareti bianche, pavimento con piastrelle in ceramica, camino classico, cornice del camino in cemento, parete attrezzata, soffitto in perlinato e pareti in perlinato
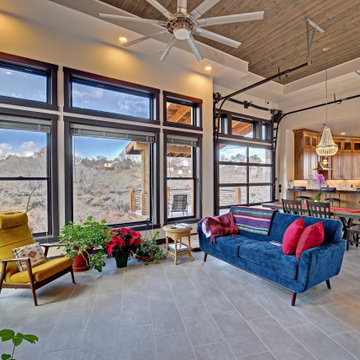
Henry's Home is a single-bedroom industrial house featuring a Glass Garage Door opening the Dining Room up to a Back Porch with panoramic views. When it comes to style, this small house packs a big punch.
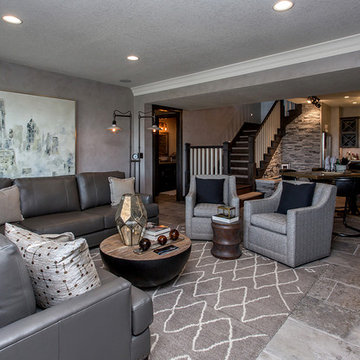
Foto di un grande soggiorno tradizionale aperto con angolo bar, pareti grigie, pavimento con piastrelle in ceramica e pavimento grigio
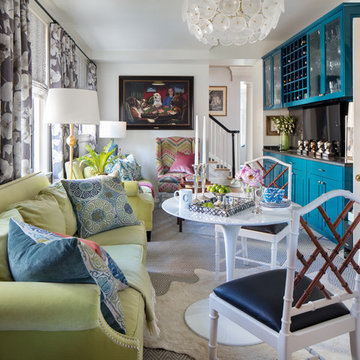
Gordon Gregory Photography
Ispirazione per un soggiorno bohémian di medie dimensioni con pavimento con piastrelle in ceramica, pavimento bianco, angolo bar, pareti bianche, nessun camino e TV a parete
Ispirazione per un soggiorno bohémian di medie dimensioni con pavimento con piastrelle in ceramica, pavimento bianco, angolo bar, pareti bianche, nessun camino e TV a parete

This double-height great room includes a modern wine cellar with glass doors, a sleek concrete fireplace, and glass sliding doors that open to the rear outdoor courtyards at the heart of the home. Ceramic floor tiles, stone walls paired with white plaster walls, and high clerestory windows add to the natural palette of the home. A warm vaulted ceiling with reinforced wooden beams provides a cozy sanctuary to the residents.
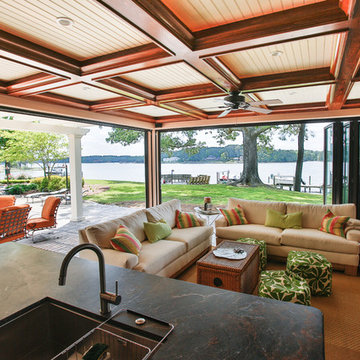
This was an addition to an existing house to expand the size of the kitchen and raise the ceiling. We also constructed an outdoor kitchen with collapsing glass walls and a slate roof.
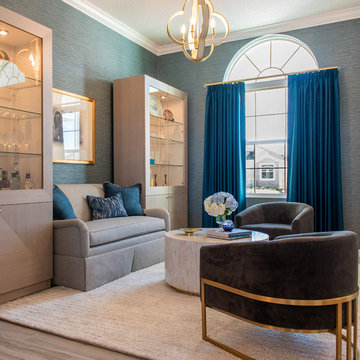
Angela June Photography. What do you do with the dining room when you are not 'formal dining' people? Turn it into a lounge for pre and post dinner drinks! With it's rich blue grasscloth walls and matching blue drapes, this room was designed for night time use. Two large cabinets provide storage for wine below and barware above. Comfortable seating in the form of a custom settee and barrel chairs invite you to relax and stay a while. The chairs were selected for their beautiful gold frames because they are viewed from the back as you enter the space. A cocktail table made from mother of pearl is stylish and stands up to the occasional wet glass. The perfect ambience is set by a chandelier controlled by a dimmer in sophisticated white and gold finish.
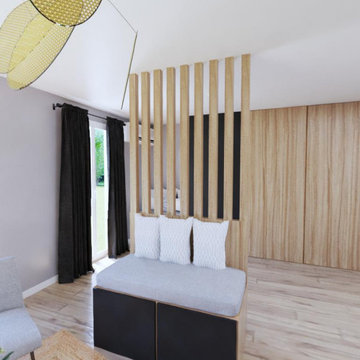
Aménagement d’une entrée, d’un double bureau avec des rangements où le tout ne se voit pas et est fermé.
Création d’une nouvelle cuisine et d’un ilot de cuisson permettant aussi d’être un élément de réception.
Cuisine en façades bi matières, noir mat et chêne. Le plan de travail côté évier est de la pierre zimbabwe noir et le plan côté ilot est du dekton imitation marbre blanc.
Création d’un espace de réception entre l’entrée et le séjour avec un claustra et une banquette. Création d’un meuble tv avec des meubles faisant le tour du poteau et du tableau électrique existant.
L’espace cuisine est délimité par un carrelage imitation motif vintage bleu clair effacé. Le reste de la pièce est refait par un carrelage imitation parquet.
Toute la pièce est ouverte et permet de cuisiner en voyant le jardin et d’être toujours vers l’espace de réception.
Les clients souhaitaient beaucoup de rangements
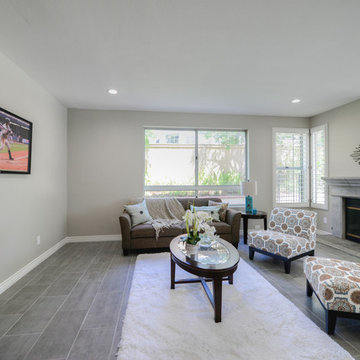
Ispirazione per un soggiorno tradizionale di medie dimensioni e chiuso con angolo bar, pareti beige, pavimento con piastrelle in ceramica, camino classico, cornice del camino in pietra e TV a parete
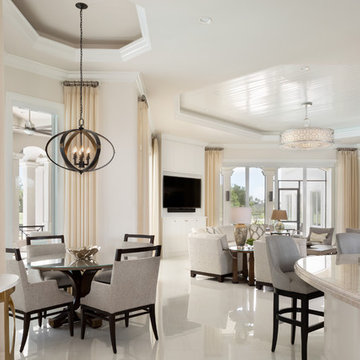
Design by Mylene Robert & Sherri DuPont
Photography by Lori Hamilton
Foto di un grande soggiorno mediterraneo aperto con angolo bar, pareti bianche, TV a parete, pavimento bianco e pavimento con piastrelle in ceramica
Foto di un grande soggiorno mediterraneo aperto con angolo bar, pareti bianche, TV a parete, pavimento bianco e pavimento con piastrelle in ceramica

Photo:笹の倉舎/笹倉洋平
Esempio di un grande soggiorno minimalista chiuso con angolo bar, pavimento con piastrelle in ceramica, TV a parete, pavimento grigio, pareti bianche e nessun camino
Esempio di un grande soggiorno minimalista chiuso con angolo bar, pavimento con piastrelle in ceramica, TV a parete, pavimento grigio, pareti bianche e nessun camino
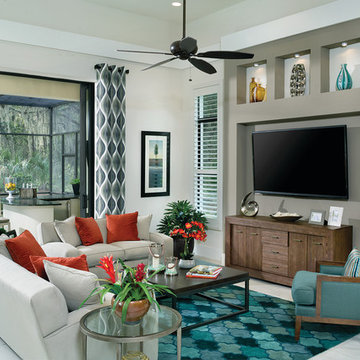
arthur rutenberg homes This living room opens onto the outdoor patio and bar. Perfect for entertaining.
Esempio di un grande soggiorno minimal aperto con angolo bar, pareti beige, pavimento con piastrelle in ceramica, camino ad angolo, cornice del camino in pietra e TV a parete
Esempio di un grande soggiorno minimal aperto con angolo bar, pareti beige, pavimento con piastrelle in ceramica, camino ad angolo, cornice del camino in pietra e TV a parete
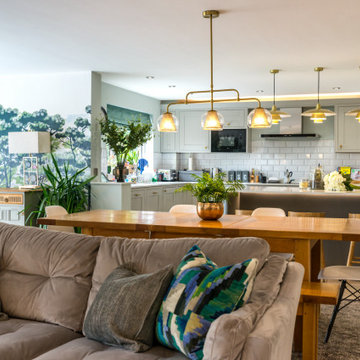
Cozy and contemporary family home, full of character, featuring oak wall panelling, gentle green / teal / grey scheme and soft tones. For more projects, go to www.ihinteriors.co.uk
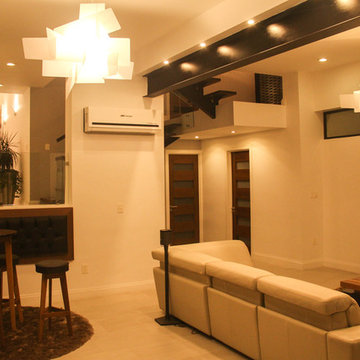
House @ Guadalajara, Mexico
From the top of the mountain #cumbres369 watches over the city and have a privilege view of everything that happens around. In this house the luxury and comfort coexist each other.
Photo. Antonio Rodriguez
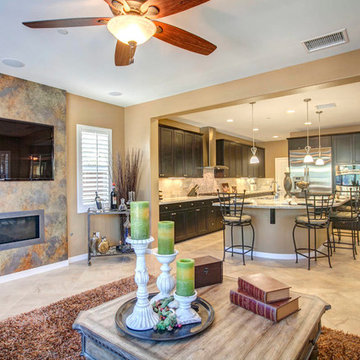
traditional design
seating arrangement
Esempio di un grande soggiorno chic aperto con angolo bar, pareti marroni, pavimento con piastrelle in ceramica, camino lineare Ribbon e TV a parete
Esempio di un grande soggiorno chic aperto con angolo bar, pareti marroni, pavimento con piastrelle in ceramica, camino lineare Ribbon e TV a parete
Living con angolo bar e pavimento con piastrelle in ceramica - Foto e idee per arredare
1


