Living gialli con angolo bar - Foto e idee per arredare
Filtra anche per:
Budget
Ordina per:Popolari oggi
1 - 20 di 67 foto
1 di 3

Sorgfältig ausgewählte Materialien wie die heimische Eiche, Lehmputz an den Wänden sowie eine Holzakustikdecke prägen dieses Interior. Hier wurde nichts dem Zufall überlassen, sondern alles integriert sich harmonisch. Die hochwirksame Akustikdecke von Lignotrend sowie die hochwertige Beleuchtung von Erco tragen zum guten Raumgefühl bei. Was halten Sie von dem Tunnelkamin? Er verbindet das Esszimmer mit dem Wohnzimmer.

Esempio di un grande soggiorno tradizionale chiuso con TV a parete, angolo bar, parquet scuro, camino classico e cornice del camino in pietra
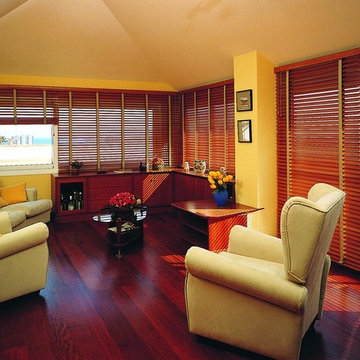
If you want to avoid some of the brightness from the shiny days - Select the right Horizontal Blinds
Idee per un soggiorno contemporaneo di medie dimensioni e chiuso con angolo bar, pareti gialle, parquet scuro, nessun camino e nessuna TV
Idee per un soggiorno contemporaneo di medie dimensioni e chiuso con angolo bar, pareti gialle, parquet scuro, nessun camino e nessuna TV

The experience was designed to begin as residents approach the development, we were asked to evoke the Art Deco history of local Paddington Station which starts with a contrast chevron patterned floor leading residents through the entrance. This architectural statement becomes a bold focal point, complementing the scale of the lobbies double height spaces. Brass metal work is layered throughout the space, adding touches of luxury, en-keeping with the development. This starts on entry, announcing ‘Paddington Exchange’ inset within the floor. Subtle and contemporary vertical polished plaster detailing also accentuates the double-height arrival points .
A series of black and bronze pendant lights sit in a crossed pattern to mirror the playful flooring. The central concierge desk has curves referencing Art Deco architecture, as well as elements of train and automobile design.
Completed at HLM Architects
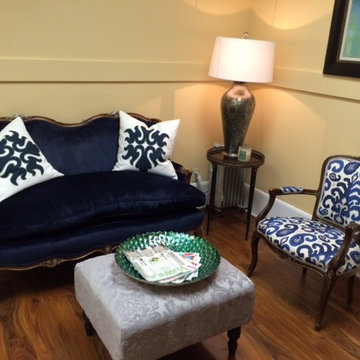
Foto di un piccolo soggiorno eclettico chiuso con angolo bar, pareti gialle, pavimento in legno massello medio, nessun camino e nessuna TV
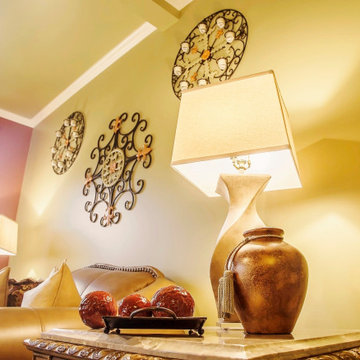
A revamped room with a subtle color palette and the minimal use of decorative objects completely changed the space. The client's desire for the original furniture placement remained the same, so the need to get creative became a top priority.
Credit: Photography by Apollo's Bow
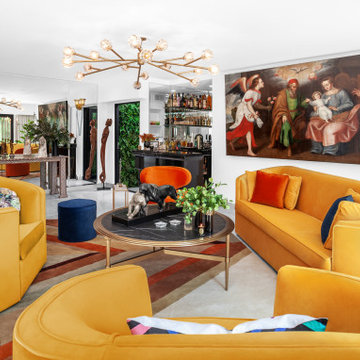
Foto di un soggiorno mediterraneo di medie dimensioni e aperto con angolo bar, pareti bianche, pavimento in marmo, TV nascosta e pavimento bianco
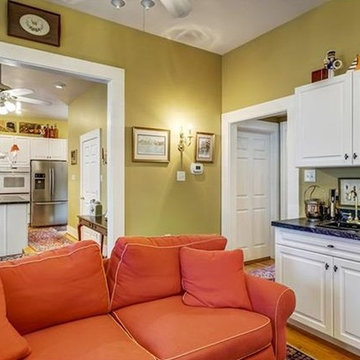
White cabinets for wetbar
Ispirazione per un piccolo soggiorno country con angolo bar, pareti verdi, pavimento in legno massello medio, camino classico e parete attrezzata
Ispirazione per un piccolo soggiorno country con angolo bar, pareti verdi, pavimento in legno massello medio, camino classico e parete attrezzata
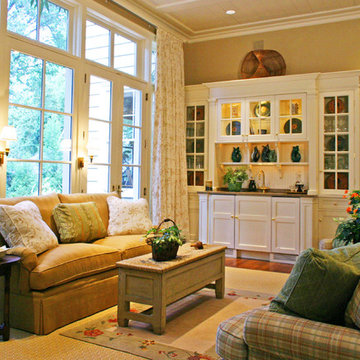
Idee per un soggiorno tradizionale di medie dimensioni e chiuso con angolo bar, pareti beige, pavimento in legno massello medio, nessun camino, nessuna TV e pavimento marrone

William Quarles
Immagine di un grande soggiorno chic chiuso con angolo bar, pareti gialle, parquet scuro, TV autoportante e pavimento marrone
Immagine di un grande soggiorno chic chiuso con angolo bar, pareti gialle, parquet scuro, TV autoportante e pavimento marrone
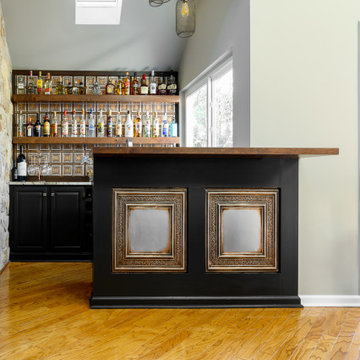
Great Room update - we have created a refreshing, welcoming atmosphere. Functional for entertaining family or friends as well as relaxing taking it easy fireside on game day.
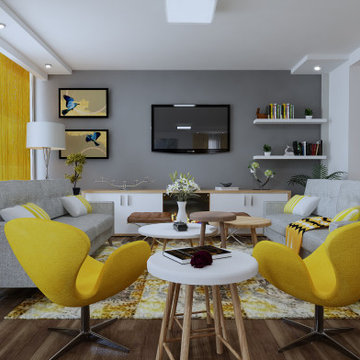
Esempio di un grande soggiorno moderno stile loft con angolo bar, pareti beige, pavimento in compensato, stufa a legna, cornice del camino in legno, parete attrezzata, pavimento marrone, soffitto in legno e carta da parati
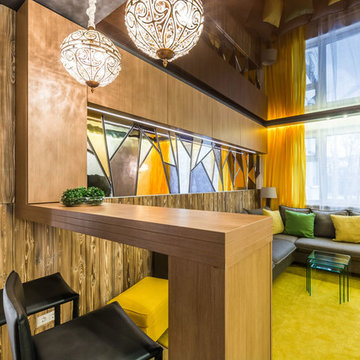
Отделка стены из обожженного дерева в обработке Suntan LICK. Дерево слегка тронуто огнём! За секунды обжига сгорают первые мягкие слои дерева, при этом твёрдые остаются естественного тона. Браширование при такой технологии не используется, поверхность остается гладкой, мастер лишь снимает нагар мягкой щеткой. С помощью этой обработки мы показываем контрастность структуры дерева — то что кажется однородным не является таковым по сути! После обработки огнём используется натуральное льняное масло - на поверхности не образуется плотной пленки, характерной для многих других защитных веществ, средство проникает непосредственно в структуру дерева, наделяя его уникальными свойствами.
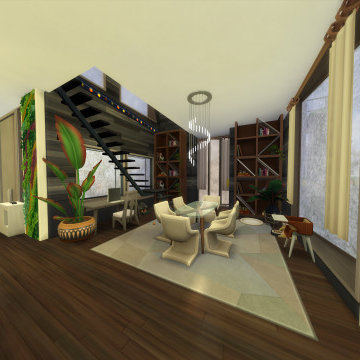
Using The Sims 4, I built and furnished a sustainable home using recycled woods and materials. Home furnishings would hypothetically be found second-hand for a more environmentally conscious design choice.
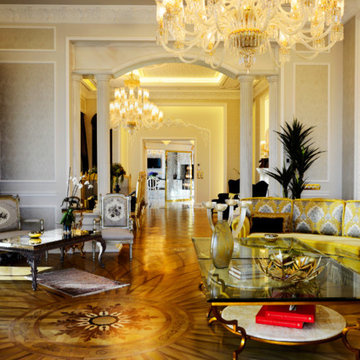
Ispirazione per un soggiorno classico di medie dimensioni e chiuso con angolo bar, pareti bianche, pavimento in legno massello medio, stufa a legna e cornice del camino in pietra
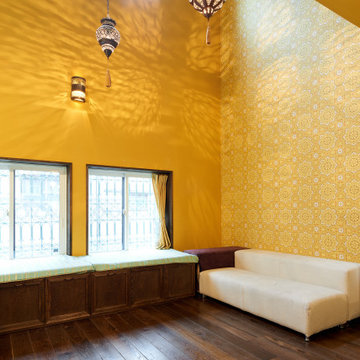
Foto di un soggiorno rustico di medie dimensioni e aperto con angolo bar, pareti gialle, parquet scuro, pavimento marrone, travi a vista e carta da parati
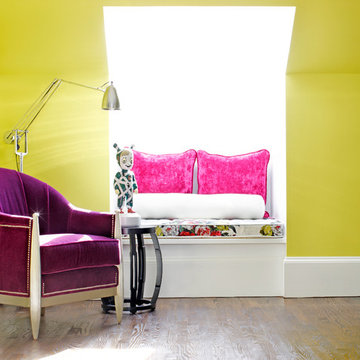
This space in Atanta was the apartment of the 2013 Cathedral Inspiration House. We looked for the dramatic in the use of bold colors in Chartreuse Green to Purple and Fuchsia. The big statement here is directed at The Guest figurine from LLadro Atlelier. This is glamourous color with an edge.
Interior Designer: Bryan A. Kirkland
Phot Credit: Mali Azima
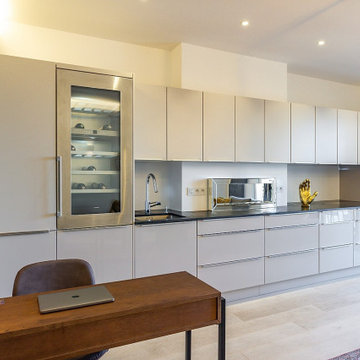
Rénovation complète d'un studio, transformé en deux pièces en plein cœur de la principauté.
La demande client était de transformer ce studio à l'aspect vieillot et surtout mal agencé (perte de place et pas de chambre), en un joli deux pièces moderne.
Après un dépôt de permis auprès d'un architecte, la cuisine a été déplacée dans le futur séjour, et l'ancien espace cuisine a été transformé en chambre munie d'un dressing sur mesure.
Des cloisons ont été abattues et l'espace a été réagencé afin de gagner de la place.
La salle de bain a été entièrement rénovée avec des matériaux et équipements modernes. Elle est pourvue d'un ciel de douche, et les clients ne voulant pas de faïence ou carrelage ordinaire, nous avons opté pour du béton ciré gris foncé, et des parements muraux d'ardoise noire. Contrairement aux idées reçues, les coloris foncés de la salle de bain la rende plus lumineuse. Du mobilier sur mesure a été créé (bois et corian) pour gagner en rangements. Un joli bec mural vient moderniser et alléger l'ensemble. Un WC indépendant a été créé, lui aussi en béton ciré gris foncé pour faire écho à la salle de bain, pourvu d'un WC suspendu et gébérit.
La cuisine a été créée et agencée par un cuisiniste, et comprends de l'électroménager et robinetterie HI-Tech.
Les éléments de décoration au goût du jour sont venus parfaire ce nouvel espace, notamment avec le gorille doré d'un mètre cinquante, qui fait toujours sensation auprès des nouveaux venus.
Les clients sont ravis et profitent pleinement de leur nouvel espace.
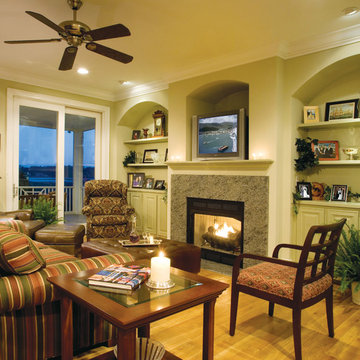
Great Room. The Sater Design Collection's luxury, cottage home plan "Les Anges" (Plan #6825). saterdesign.com
Idee per un grande soggiorno costiero aperto con angolo bar, pareti verdi, pavimento in legno massello medio, camino classico, cornice del camino in pietra e parete attrezzata
Idee per un grande soggiorno costiero aperto con angolo bar, pareti verdi, pavimento in legno massello medio, camino classico, cornice del camino in pietra e parete attrezzata
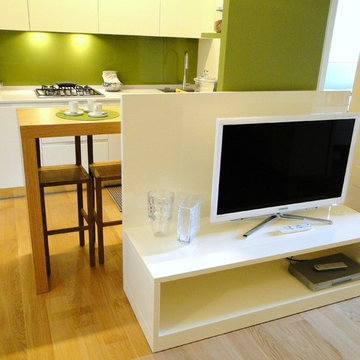
Esempio di un piccolo soggiorno contemporaneo aperto con angolo bar, pareti bianche, pavimento in legno massello medio, TV autoportante e pavimento marrone
Living gialli con angolo bar - Foto e idee per arredare
1


