Living gialli con angolo bar - Foto e idee per arredare
Filtra anche per:
Budget
Ordina per:Popolari oggi
61 - 67 di 67 foto
1 di 3

The clients called me on the recommendation from a neighbor of mine who had met them at a conference and learned of their need for an architect. They contacted me and after meeting to discuss their project they invited me to visit their site, not far from White Salmon in Washington State.
Initially, the couple discussed building a ‘Weekend’ retreat on their 20± acres of land. Their site was in the foothills of a range of mountains that offered views of both Mt. Adams to the North and Mt. Hood to the South. They wanted to develop a place that was ‘cabin-like’ but with a degree of refinement to it and take advantage of the primary views to the north, south and west. They also wanted to have a strong connection to their immediate outdoors.
Before long my clients came to the conclusion that they no longer perceived this as simply a weekend retreat but were now interested in making this their primary residence. With this new focus we concentrated on keeping the refined cabin approach but needed to add some additional functions and square feet to the original program.
They wanted to downsize from their current 3,500± SF city residence to a more modest 2,000 – 2,500 SF space. They desired a singular open Living, Dining and Kitchen area but needed to have a separate room for their television and upright piano. They were empty nesters and wanted only two bedrooms and decided that they would have two ‘Master’ bedrooms, one on the lower floor and the other on the upper floor (they planned to build additional ‘Guest’ cabins to accommodate others in the near future). The original scheme for the weekend retreat was only one floor with the second bedroom tucked away on the north side of the house next to the breezeway opposite of the carport.
Another consideration that we had to resolve was that the particular location that was deemed the best building site had diametrically opposed advantages and disadvantages. The views and primary solar orientations were also the source of the prevailing winds, out of the Southwest.
The resolve was to provide a semi-circular low-profile earth berm on the south/southwest side of the structure to serve as a wind-foil directing the strongest breezes up and over the structure. Because our selected site was in a saddle of land that then sloped off to the south/southwest the combination of the earth berm and the sloping hill would effectively created a ‘nestled’ form allowing the winds rushing up the hillside to shoot over most of the house. This allowed me to keep the favorable orientation to both the views and sun without being completely compromised by the winds.
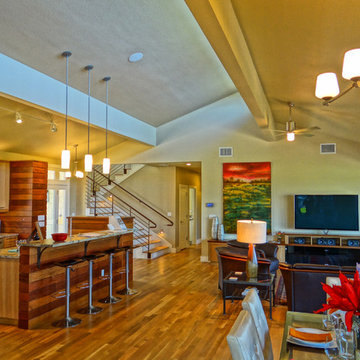
Laura Rice, Sierra Homes
Foto di un grande soggiorno contemporaneo aperto con angolo bar, pareti beige, parquet chiaro, camino ad angolo, cornice del camino in pietra, TV autoportante e pavimento marrone
Foto di un grande soggiorno contemporaneo aperto con angolo bar, pareti beige, parquet chiaro, camino ad angolo, cornice del camino in pietra, TV autoportante e pavimento marrone
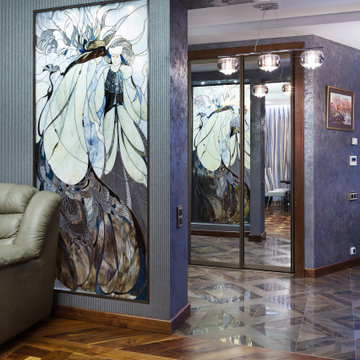
Гостиная объединена со столовой. Пол - модульный паркет из ореха с вставками из карельской берёзы. На стенах обои с бисером и мелкая стеклянная мозаика в коричнево-серых тонах. Нише в потолке трапециевидной формы. Книжные шкафы за диваном выполнены на российском производстве из двух пород дерева по идеям известной итальянской фабрики. Изюминка гостиной - авторский витраж.
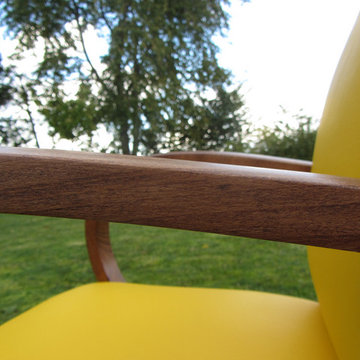
Foto di un soggiorno minimalista di medie dimensioni e chiuso con angolo bar e pavimento verde
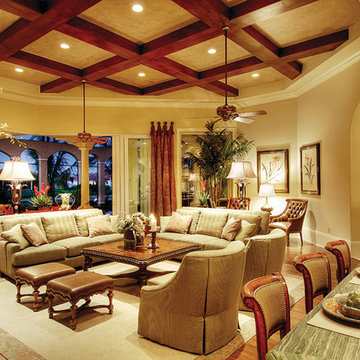
The Sater Design Collection's luxury, Mediterranean home plan "Prima Porta" (Plan #6955). saterdesign.com
Idee per un grande soggiorno mediterraneo aperto con angolo bar, pareti beige, pavimento in legno massello medio, nessun camino e parete attrezzata
Idee per un grande soggiorno mediterraneo aperto con angolo bar, pareti beige, pavimento in legno massello medio, nessun camino e parete attrezzata
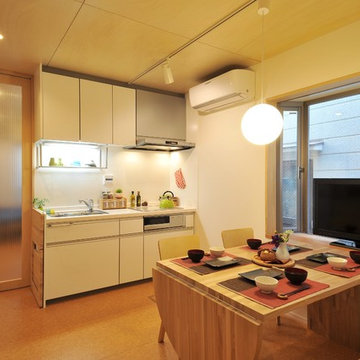
Esempio di un piccolo soggiorno nordico aperto con angolo bar, pareti bianche, pavimento in linoleum, TV autoportante e pavimento marrone
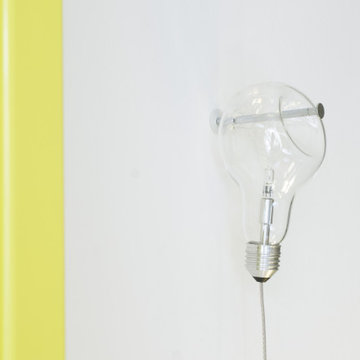
Immagine di un piccolo soggiorno minimal con angolo bar, pareti bianche e pavimento in legno massello medio
Living gialli con angolo bar - Foto e idee per arredare
4


