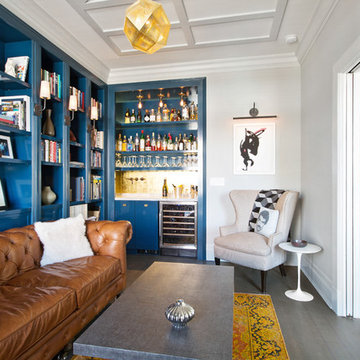Living di medie dimensioni con angolo bar - Foto e idee per arredare
Filtra anche per:
Budget
Ordina per:Popolari oggi
1 - 20 di 5.966 foto
1 di 3

Living: pavimento originale in quadrotti di rovere massello; arredo vintage unito ad arredi disegnati su misura (panca e mobile bar) Tavolo in vetro con gambe anni 50; sedie da regista; divano anni 50 con nuovo tessuto blu/verde in armonia con il colore blu/verde delle pareti. Poltroncine anni 50 danesi; camino originale. Lampada tavolo originale Albini.
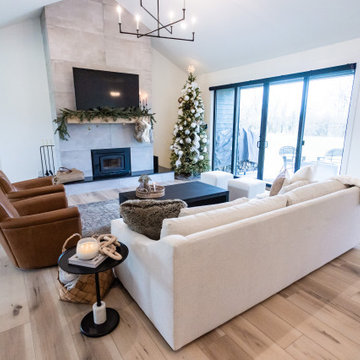
Warm, light, and inviting with characteristic knot vinyl floors that bring a touch of wabi-sabi to every room. This rustic maple style is ideal for Japanese and Scandinavian-inspired spaces.

Esempio di un soggiorno stile americano di medie dimensioni e chiuso con pareti bianche, moquette, nessun camino, TV a parete, pavimento beige e angolo bar
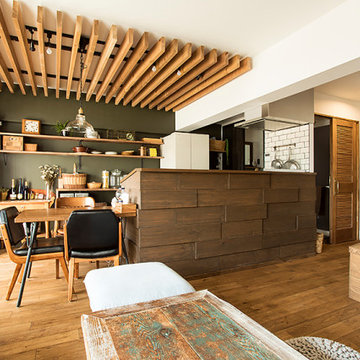
存在感のあるキッチンに天井のルーバー、心地よさそうな小上がり、と見どころ満載のリビング。「腰壁」と呼ばれるキッチンを覆う低い壁。ここをどうやって演出するかがお施主様の悩みでした。
「タイルにする、色を塗る、いろんな選択肢がありましたが、特徴をつけすぎると飽きるかな、と」、結果「木目が一番飽きない」ということで木の素材感を思いっきりいかした仕様にしました。木材をまるでレンガのように凹凸がでるように張り合わせた独特の腰壁はこうしてうまれました。

The upstairs has a seating area with natural light from the large windows. It adjoins to a living area off the kitchen. There is a wine bar fro entertaining. White ship lap covers the walls for the charming coastal style. Designed by Bob Chatham Custom Home Design and built by Phillip Vlahos of VDT Construction.

This living room got an upgraded look with the help of new paint, furnishings, fireplace tiling and the installation of a bar area. Our clients like to party and they host very often... so they needed a space off the kitchen where adults can make a cocktail and have a conversation while listening to music. We accomplished this with conversation style seating around a coffee table. We designed a custom built-in bar area with wine storage and beverage fridge, and floating shelves for storing stemware and glasses. The fireplace also got an update with beachy glazed tile installed in a herringbone pattern and a rustic pine mantel. The homeowners are also love music and have a large collection of vinyl records. We commissioned a custom record storage cabinet from Hansen Concepts which is a piece of art and a conversation starter of its own. The record storage unit is made of raw edge wood and the drawers are engraved with the lyrics of the client's favorite songs. It's a masterpiece and will be an heirloom for sure.

A prior great room addition was made more open and functional with an optimal seating arrangement, flexible furniture options. The brick wall ties the space to the original portion of the home, as well as acting as a focal point.

Ric Stovall
Idee per un soggiorno stile rurale di medie dimensioni e aperto con angolo bar, pareti bianche, pavimento in legno massello medio, camino ad angolo, cornice del camino in pietra, TV a parete, pavimento marrone e tappeto
Idee per un soggiorno stile rurale di medie dimensioni e aperto con angolo bar, pareti bianche, pavimento in legno massello medio, camino ad angolo, cornice del camino in pietra, TV a parete, pavimento marrone e tappeto
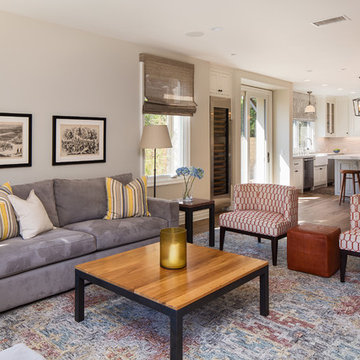
Roberto Garcia Photography
Foto di un soggiorno tradizionale di medie dimensioni e aperto con pareti grigie, parquet scuro, TV a parete, pavimento marrone e angolo bar
Foto di un soggiorno tradizionale di medie dimensioni e aperto con pareti grigie, parquet scuro, TV a parete, pavimento marrone e angolo bar

Foto di un soggiorno country di medie dimensioni e aperto con pareti grigie, pavimento in legno massello medio, camino classico, cornice del camino in mattoni, TV a parete, pavimento marrone, angolo bar e travi a vista
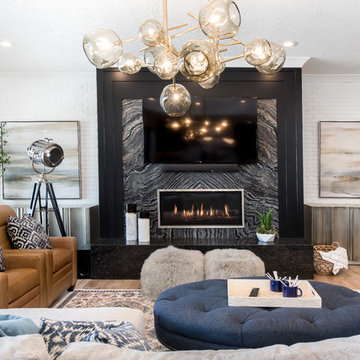
FX Home Tours
Interior Design: Osmond Design
Immagine di un soggiorno chic di medie dimensioni e chiuso con angolo bar, pareti bianche, parquet chiaro, camino lineare Ribbon, cornice del camino in pietra, TV a parete e pavimento marrone
Immagine di un soggiorno chic di medie dimensioni e chiuso con angolo bar, pareti bianche, parquet chiaro, camino lineare Ribbon, cornice del camino in pietra, TV a parete e pavimento marrone

Interior Designer Rebecca Robeson designed this downtown loft to reflect the homeowners LOVE FOR THE LOFT! With an energetic look on life, this homeowner wanted a high-quality home with casual sensibility. Comfort and easy maintenance were high on the list...
Rebecca and her team went to work transforming this 2,000-sq ft. condo in a record 6 months.
Contractor Ryan Coats (Earthwood Custom Remodeling, Inc.) lead a team of highly qualified sub-contractors throughout the project and over the finish line.
8" wide hardwood planks of white oak replaced low quality wood floors, 6'8" French doors were upgraded to 8' solid wood and frosted glass doors, used brick veneer and barn wood walls were added as well as new lighting throughout. The outdated Kitchen was gutted along with Bathrooms and new 8" baseboards were installed. All new tile walls and backsplashes as well as intricate tile flooring patterns were brought in while every countertop was updated and replaced. All new plumbing and appliances were included as well as hardware and fixtures. Closet systems were designed by Robeson Design and executed to perfection. State of the art sound system, entertainment package and smart home technology was integrated by Ryan Coats and his team.
Exquisite Kitchen Design, (Denver Colorado) headed up the custom cabinetry throughout the home including the Kitchen, Lounge feature wall, Bathroom vanities and the Living Room entertainment piece boasting a 9' slab of Fumed White Oak with a live edge (shown, left side of photo). Paul Anderson of EKD worked closely with the team at Robeson Design on Rebecca's vision to insure every detail was built to perfection.
The project was completed on time and the homeowners are thrilled... And it didn't hurt that the ball field was the awesome view out the Living Room window.
Earthwood Custom Remodeling, Inc.
Exquisite Kitchen Design
Rocky Mountain Hardware
Tech Lighting - Black Whale Lighting
Photos by Ryan Garvin Photography
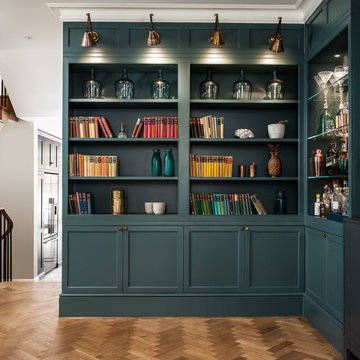
David Butler
Foto di un soggiorno chic di medie dimensioni e aperto con angolo bar, pareti verdi e pavimento in legno massello medio
Foto di un soggiorno chic di medie dimensioni e aperto con angolo bar, pareti verdi e pavimento in legno massello medio
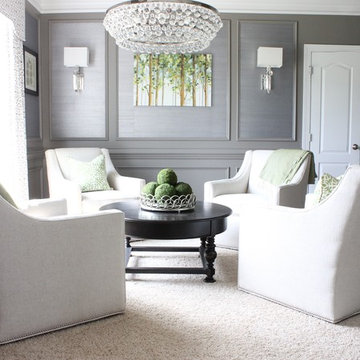
A formal living room is changed into an adult wine room with wet bar, paneling, metallic grasscloth wallpaper and antique mirrors for an upscale casual space.
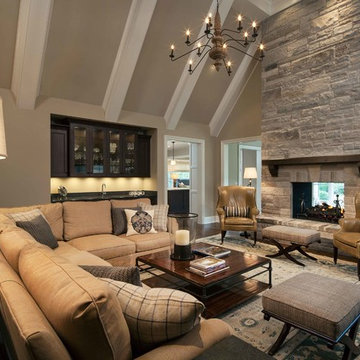
Foto di un soggiorno chic di medie dimensioni e aperto con angolo bar, pareti beige, parquet scuro, camino bifacciale, cornice del camino in pietra, nessuna TV e pavimento marrone
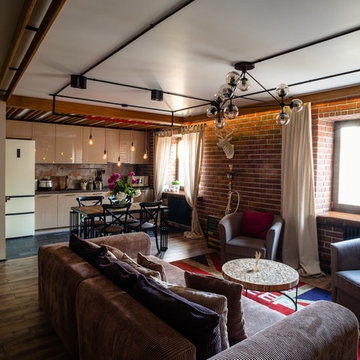
Интерьер студийного пространства
Idee per un soggiorno industriale di medie dimensioni e stile loft con angolo bar, pareti multicolore, pavimento in legno massello medio, nessun camino e TV a parete
Idee per un soggiorno industriale di medie dimensioni e stile loft con angolo bar, pareti multicolore, pavimento in legno massello medio, nessun camino e TV a parete
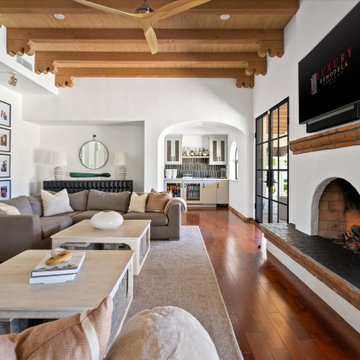
Ispirazione per un soggiorno classico di medie dimensioni e aperto con angolo bar, pareti bianche, pavimento in legno massello medio, camino classico, TV a parete e pavimento marrone

Somerville Living Room
Foto di un soggiorno moderno di medie dimensioni e aperto con angolo bar, pareti bianche, parquet chiaro e pavimento giallo
Foto di un soggiorno moderno di medie dimensioni e aperto con angolo bar, pareti bianche, parquet chiaro e pavimento giallo

Foto di un soggiorno moderno di medie dimensioni e chiuso con angolo bar, pareti bianche, parquet chiaro, camino classico, cornice del camino in mattoni, TV a parete, pavimento marrone, travi a vista e pannellatura
Living di medie dimensioni con angolo bar - Foto e idee per arredare
1



