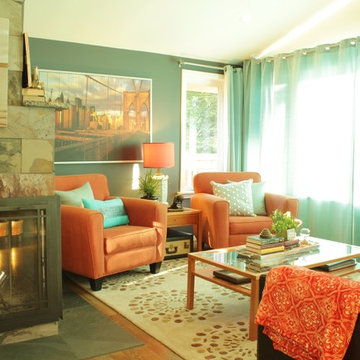Living american style - Foto e idee per arredare
Filtra anche per:
Budget
Ordina per:Popolari oggi
81 - 100 di 54.572 foto
1 di 2
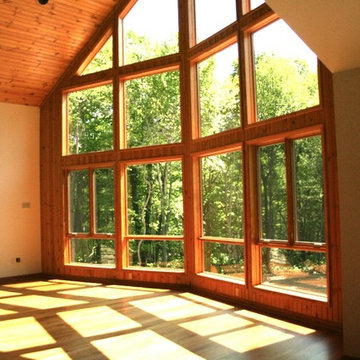
Esempio di un soggiorno american style di medie dimensioni e aperto con pareti beige e pavimento marrone
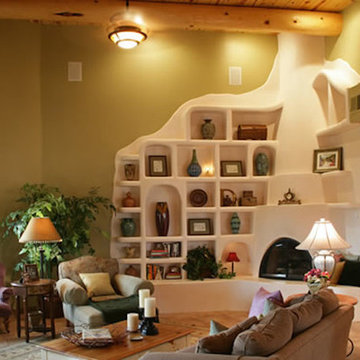
Family Room with Built In Bookcase
Immagine di un soggiorno stile americano aperto con pareti beige, pavimento in gres porcellanato, camino ad angolo e pavimento beige
Immagine di un soggiorno stile americano aperto con pareti beige, pavimento in gres porcellanato, camino ad angolo e pavimento beige
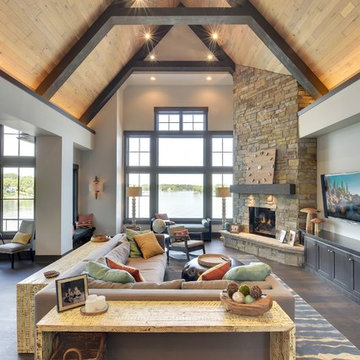
Builder: Highmark Builders Inc;
Photographers: Spacecrafting Photography;
Window Film Installations by Solar Shield, Inc.
Idee per un grande soggiorno stile americano aperto con pareti beige, parquet scuro, camino ad angolo, cornice del camino in pietra e TV a parete
Idee per un grande soggiorno stile americano aperto con pareti beige, parquet scuro, camino ad angolo, cornice del camino in pietra e TV a parete
Trova il professionista locale adatto per il tuo progetto

The Custom Built-ins started out with lots of research, and like many DIY project we looked to Pinterest and Houzz for inspiration. If you are interested in building a fireplace surround you can check out my blog by visiting - http://www.philipmillerfurniture.com/blog
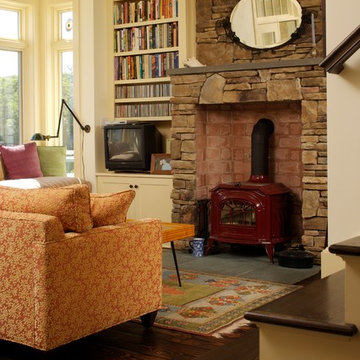
Designed to maximize the views of Stockbridge Bowl, there are views from every room. Creative space planning provides for a kitchen/dining area, living room, home office, two fireplaces, three bedrooms and three full bathrooms. Built-ins for work spaces, storage, display and niches for sitting optimize all available space.
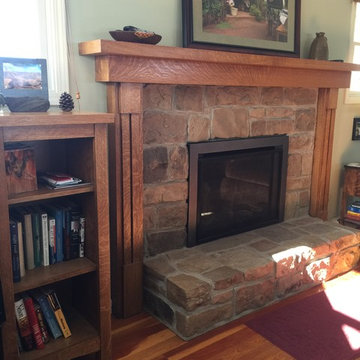
Foto di un soggiorno stile americano con pareti verdi, pavimento in legno massello medio, camino classico e cornice del camino in pietra
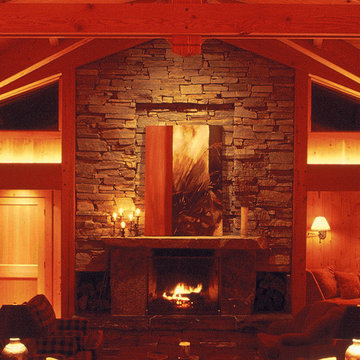
Idee per un soggiorno american style di medie dimensioni e aperto con pareti marroni, pavimento in legno massello medio, sala formale, camino classico, cornice del camino in pietra, nessuna TV e pavimento marrone
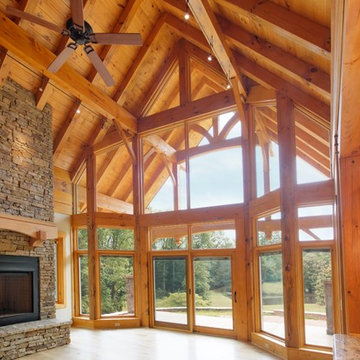
Timber Frame Great Room and Fireplace
Esempio di un soggiorno american style
Esempio di un soggiorno american style

A Brilliant Photo - Agneiszka Wormus
Foto di un ampio soggiorno stile americano aperto con libreria, pareti bianche, pavimento in legno massello medio, camino classico, cornice del camino in pietra e TV a parete
Foto di un ampio soggiorno stile americano aperto con libreria, pareti bianche, pavimento in legno massello medio, camino classico, cornice del camino in pietra e TV a parete
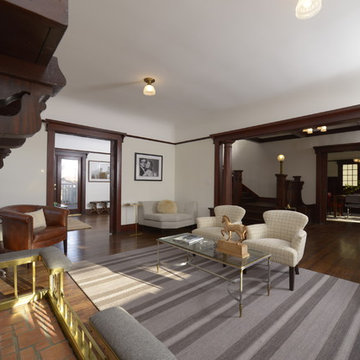
Restoration and remodel of a historic 1901 English Arts & Crafts home in the West Adams neighborhood of Los Angeles by Tim Braseth of ArtCraft Homes, completed in 2013. Space reconfiguration enabled an enlarged vintage-style kitchen and two additional bathrooms for a total of 3. Special features include a pivoting bookcase connecting the library with the kitchen and an expansive deck overlooking the backyard with views to downtown L.A. Renovation by ArtCraft Homes. Staging by Jennifer Giersbrook. Photos by Larry Underhill.
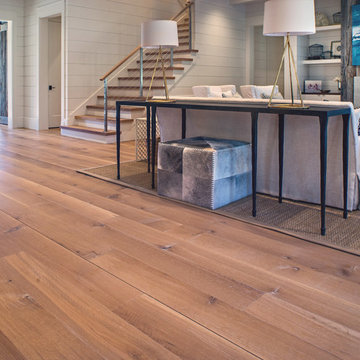
8" Character Rift & Quartered White Oak Wood Floor. Extra Long Planks. Finished on site in Nashville Tennessee. Rubio Monocoat Finish. View into Living Room with Fireplace and Natural Fiber Rug. www.oakandbroad.com
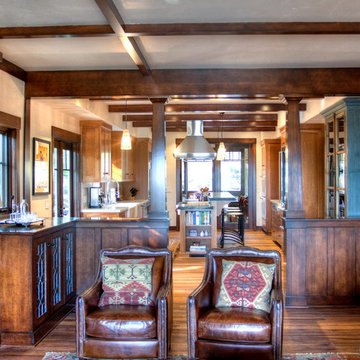
Chad Carper- Contractor
Fred Rothenberg - Photographer
Idee per un soggiorno american style chiuso e di medie dimensioni con pareti bianche, pavimento in legno massello medio, camino classico, cornice del camino piastrellata, TV a parete e libreria
Idee per un soggiorno american style chiuso e di medie dimensioni con pareti bianche, pavimento in legno massello medio, camino classico, cornice del camino piastrellata, TV a parete e libreria
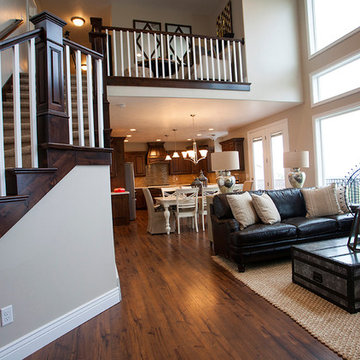
Kevin Kiernan
Idee per un soggiorno stile americano di medie dimensioni e aperto con pareti bianche, parquet scuro, camino classico e cornice del camino in pietra
Idee per un soggiorno stile americano di medie dimensioni e aperto con pareti bianche, parquet scuro, camino classico e cornice del camino in pietra
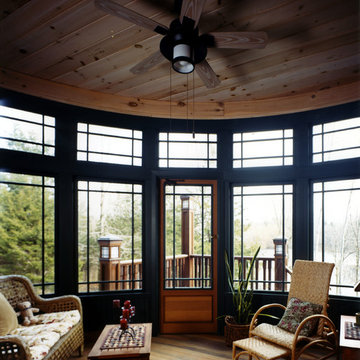
Airy faceted Sunroom with fine architectural windows and doors.
Photo Credit: David Beckwith
Esempio di una veranda stile americano di medie dimensioni con pavimento in legno massello medio e soffitto classico
Esempio di una veranda stile americano di medie dimensioni con pavimento in legno massello medio e soffitto classico
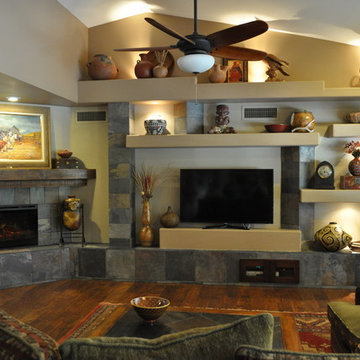
Lovely Native American Rustic Living Room has Custom Asymmetrical Media Wall with Floating Shelves and Corner Gas Fireplace, Slate Stone Facing, Two-Toned Paint, Shutters and Hardwood Floors.

This newly built Old Mission style home gave little in concessions in regards to historical accuracies. To create a usable space for the family, Obelisk Home provided finish work and furnishings but in needed to keep with the feeling of the home. The coffee tables bunched together allow flexibility and hard surfaces for the girls to play games on. New paint in historical sage, window treatments in crushed velvet with hand-forged rods, leather swivel chairs to allow “bird watching” and conversation, clean lined sofa, rug and classic carved chairs in a heavy tapestry to bring out the love of the American Indian style and tradition.
Original Artwork by Jane Troup
Photos by Jeremy Mason McGraw

This entry/living room features maple wood flooring, Hubbardton Forge pendant lighting, and a Tansu Chest. A monochromatic color scheme of greens with warm wood give the space a tranquil feeling.
Photo by: Tom Queally
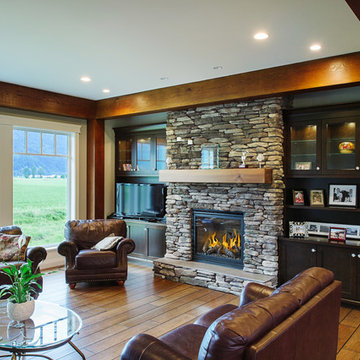
Immagine di un soggiorno american style di medie dimensioni e aperto con sala formale, pareti verdi, pavimento in legno massello medio, camino classico, cornice del camino in pietra e TV autoportante
Living american style - Foto e idee per arredare
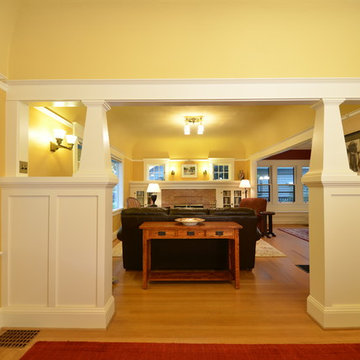
Photo: Eckert & Eckert Photography
Immagine di un soggiorno american style di medie dimensioni e aperto con pareti gialle, parquet chiaro, camino classico e cornice del camino in mattoni
Immagine di un soggiorno american style di medie dimensioni e aperto con pareti gialle, parquet chiaro, camino classico e cornice del camino in mattoni
5



