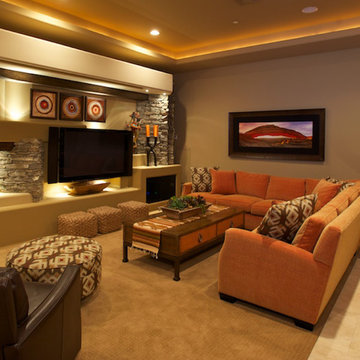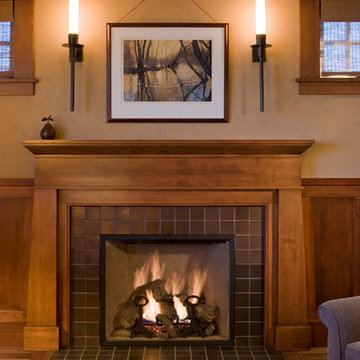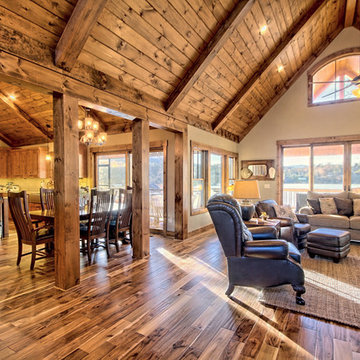Living american style color legno - Foto e idee per arredare
Filtra anche per:
Budget
Ordina per:Popolari oggi
1 - 20 di 1.450 foto
1 di 3
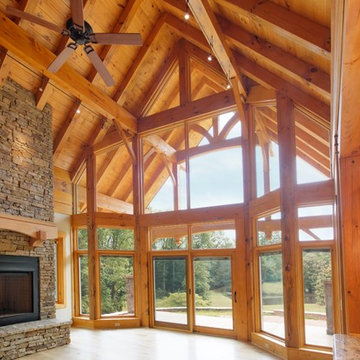
Timber Frame Great Room and Fireplace
Esempio di un soggiorno american style
Esempio di un soggiorno american style

This newly built Old Mission style home gave little in concessions in regards to historical accuracies. To create a usable space for the family, Obelisk Home provided finish work and furnishings but in needed to keep with the feeling of the home. The coffee tables bunched together allow flexibility and hard surfaces for the girls to play games on. New paint in historical sage, window treatments in crushed velvet with hand-forged rods, leather swivel chairs to allow “bird watching” and conversation, clean lined sofa, rug and classic carved chairs in a heavy tapestry to bring out the love of the American Indian style and tradition.
Original Artwork by Jane Troup
Photos by Jeremy Mason McGraw

This entry/living room features maple wood flooring, Hubbardton Forge pendant lighting, and a Tansu Chest. A monochromatic color scheme of greens with warm wood give the space a tranquil feeling.
Photo by: Tom Queally
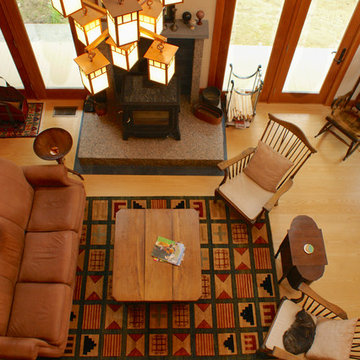
Pale sapwood-only Ash wide plank flooring provides a neutral backdrop to this Mission-inspired interior. Solid Ash wide plank flooring, Select grade, available mill-direct from www.hullforest.com. Plank widths from 3.5 to 8 inches. Plank lengths from 5 to 12 feet. This floor was finished with Vermont Natural Coating's Polywhey. Hull Forest Products - mill direct wood floors - made in USA. www.hullforest.com. 1-800-928-9602. Nationwide shipping. 4-6 weeks lead time for all orders.

Foto di un ampio home theatre stile americano chiuso con moquette, schermo di proiezione, pavimento multicolore e pareti bianche

The Sunroom is open to the Living / Family room, and has windows looking to both the Breakfast nook / Kitchen as well as to the yard on 2 sides. There is also access to the back deck through this room. The large windows, ceiling fan and tile floor makes you feel like you're outside while still able to enjoy the comforts of indoor spaces. The built-in banquette provides not only additional storage, but ample seating in the room without the clutter of chairs. The mutli-purpose room is currently used for the homeowner's many stained glass projects.
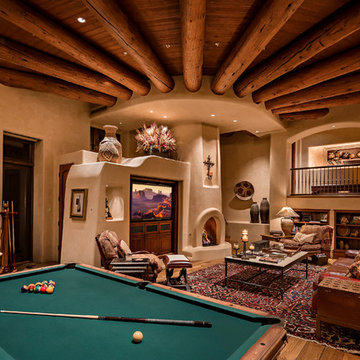
Foto di un soggiorno stile americano aperto con pareti beige, pavimento in legno massello medio, camino classico, cornice del camino in intonaco e parete attrezzata

Idee per un grande soggiorno american style aperto con sala formale, pareti marroni, pavimento in legno massello medio, camino classico e cornice del camino piastrellata
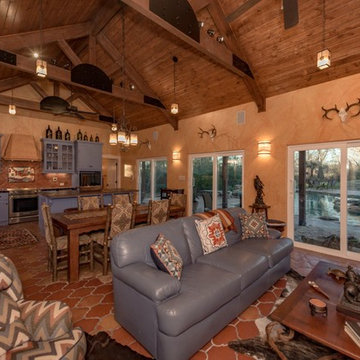
Ispirazione per un soggiorno american style di medie dimensioni e aperto con pareti beige, pavimento in terracotta, TV autoportante, camino ad angolo, cornice del camino in intonaco e pavimento marrone

The magnificent Casey Flat Ranch Guinda CA consists of 5,284.43 acres in the Capay Valley and abuts the eastern border of Napa Valley, 90 minutes from San Francisco.
There are 24 acres of vineyard, a grass-fed Longhorn cattle herd (with 95 pairs), significant 6-mile private road and access infrastructure, a beautiful ~5,000 square foot main house, a pool, a guest house, a manager's house, a bunkhouse and a "honeymoon cottage" with total accommodation for up to 30 people.
Agriculture improvements include barn, corral, hay barn, 2 vineyard buildings, self-sustaining solar grid and 6 water wells, all managed by full time Ranch Manager and Vineyard Manager.The climate at the ranch is similar to northern St. Helena with diurnal temperature fluctuations up to 40 degrees of warm days, mild nights and plenty of sunshine - perfect weather for both Bordeaux and Rhone varieties. The vineyard produces grapes for wines under 2 brands: "Casey Flat Ranch" and "Open Range" varietals produced include Cabernet Sauvignon, Cabernet Franc, Syrah, Grenache, Mourvedre, Sauvignon Blanc and Viognier.
There is expansion opportunity of additional vineyards to more than 80 incremental acres and an additional 50-100 acres for potential agricultural business of walnuts, olives and other products.
Casey Flat Ranch brand longhorns offer a differentiated beef delight to families with ranch-to-table program of lean, superior-taste "Coddled Cattle". Other income opportunities include resort-retreat usage for Bay Area individuals and corporations as a hunting lodge, horse-riding ranch, or elite conference-retreat.

This project was an historic renovation located on Narragansett Point in Newport, RI returning the structure to a single family house. The stunning porch running the length of the first floor and overlooking the bay served as the focal point for the design work. The view of the bay from the great octagon living room and outdoor porch is the heart of this waterfront home. The exterior was restored to 19th century character. Craftsman inspired details directed the character of the interiors. The entry hall is paneled in butternut, a traditional material for boat interiors.

David Wakely
Ispirazione per un grande soggiorno american style aperto con parquet scuro, camino classico, cornice del camino in pietra, pareti marroni e nessuna TV
Ispirazione per un grande soggiorno american style aperto con parquet scuro, camino classico, cornice del camino in pietra, pareti marroni e nessuna TV
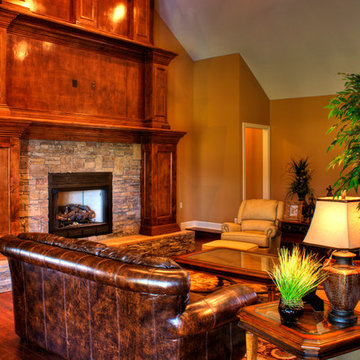
Tall, stained wood fireplace with stone surround.
Immagine di un soggiorno stile americano aperto con sala formale, TV a parete, pareti marroni, pavimento in legno massello medio, camino classico e cornice del camino in pietra
Immagine di un soggiorno stile americano aperto con sala formale, TV a parete, pareti marroni, pavimento in legno massello medio, camino classico e cornice del camino in pietra
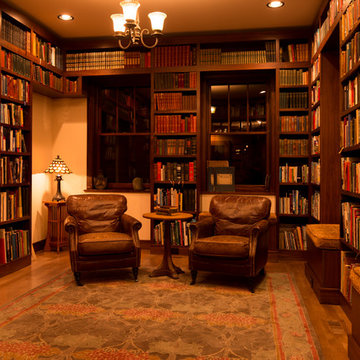
Foto di un soggiorno stile americano di medie dimensioni e chiuso con libreria, pareti beige, pavimento in legno massello medio e nessuna TV

Ispirazione per un soggiorno american style di medie dimensioni e chiuso con sala giochi, pareti grigie, parquet scuro, TV a parete, pavimento marrone, travi a vista e soffitto a volta
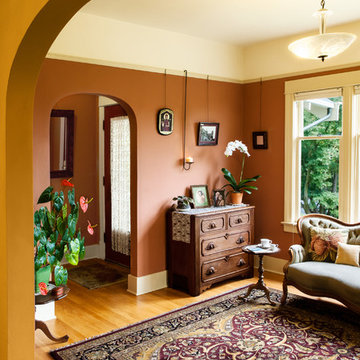
The removal of 80 years of 'improvements' and insensitive restorations to this 1914 craftsman bungalow returned the house's original detail and charm. were maintained. While the arches between rooms, were not original, we elected to keep them as they present a less formal delineation between rooms while maintaining the historic feel of the home.
Photo Credit:
KSA - Aaron Dorn
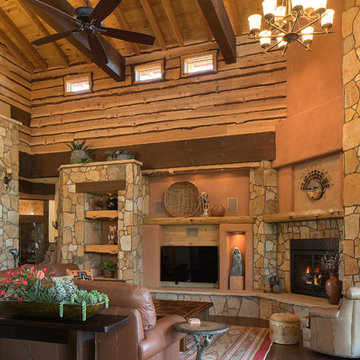
Ian Whitehead
Immagine di un grande soggiorno stile americano aperto con sala formale, pareti arancioni, parquet chiaro, cornice del camino in pietra, TV a parete e camino classico
Immagine di un grande soggiorno stile americano aperto con sala formale, pareti arancioni, parquet chiaro, cornice del camino in pietra, TV a parete e camino classico
Living american style color legno - Foto e idee per arredare
1



