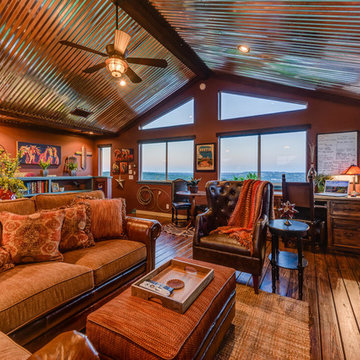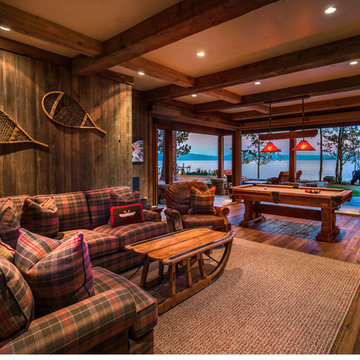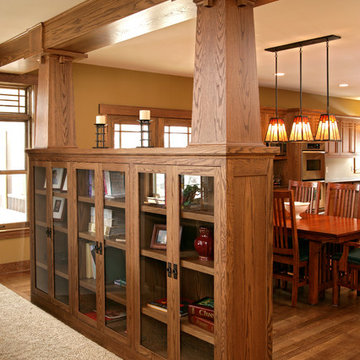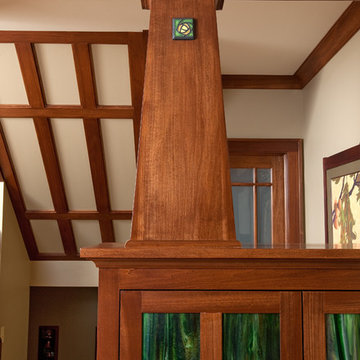Living american style color legno - Foto e idee per arredare
Filtra anche per:
Budget
Ordina per:Popolari oggi
101 - 120 di 1.451 foto
1 di 3

Idee per un grande soggiorno american style aperto con pareti bianche, pavimento in ardesia, camino classico, cornice del camino in cemento, nessuna TV e pavimento multicolore
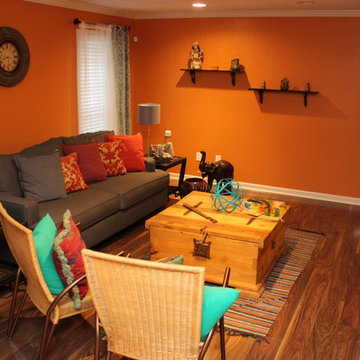
Tabitha Amos Photography
Foto di un soggiorno stile americano di medie dimensioni e chiuso con pareti arancioni, pavimento in legno massello medio, nessun camino e nessuna TV
Foto di un soggiorno stile americano di medie dimensioni e chiuso con pareti arancioni, pavimento in legno massello medio, nessun camino e nessuna TV
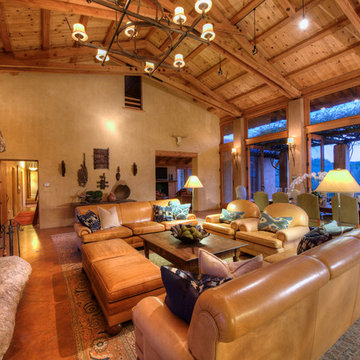
The magnificent Casey Flat Ranch Guinda CA consists of 5,284.43 acres in the Capay Valley and abuts the eastern border of Napa Valley, 90 minutes from San Francisco.
There are 24 acres of vineyard, a grass-fed Longhorn cattle herd (with 95 pairs), significant 6-mile private road and access infrastructure, a beautiful ~5,000 square foot main house, a pool, a guest house, a manager's house, a bunkhouse and a "honeymoon cottage" with total accommodation for up to 30 people.
Agriculture improvements include barn, corral, hay barn, 2 vineyard buildings, self-sustaining solar grid and 6 water wells, all managed by full time Ranch Manager and Vineyard Manager.The climate at the ranch is similar to northern St. Helena with diurnal temperature fluctuations up to 40 degrees of warm days, mild nights and plenty of sunshine - perfect weather for both Bordeaux and Rhone varieties. The vineyard produces grapes for wines under 2 brands: "Casey Flat Ranch" and "Open Range" varietals produced include Cabernet Sauvignon, Cabernet Franc, Syrah, Grenache, Mourvedre, Sauvignon Blanc and Viognier.
There is expansion opportunity of additional vineyards to more than 80 incremental acres and an additional 50-100 acres for potential agricultural business of walnuts, olives and other products.
Casey Flat Ranch brand longhorns offer a differentiated beef delight to families with ranch-to-table program of lean, superior-taste "Coddled Cattle". Other income opportunities include resort-retreat usage for Bay Area individuals and corporations as a hunting lodge, horse-riding ranch, or elite conference-retreat.
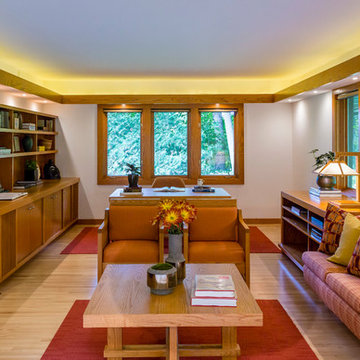
All the wood in the house, including wood work, built in cabinetry, furniture, windows, and the floor, was cleaned and/or refinished to remove decades of wear. Furniture was reupholstered.
Interior Designer: Ruth Johnson Interiors
Photographer: Modern House Productions
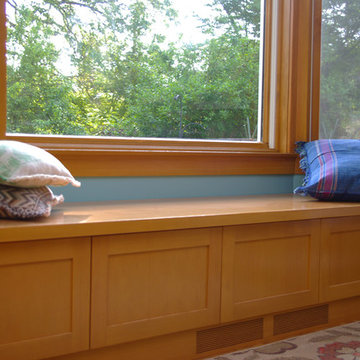
Foto di un piccolo soggiorno stile americano chiuso con pareti multicolore, parquet chiaro e nessun camino
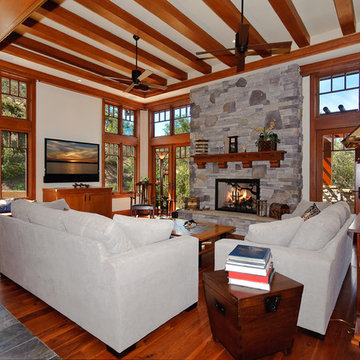
The great room sports 10 foot ceilings. Motorized blinds are recessed under continuous cherry trim.
Photo: Julie Dunn
Immagine di un grande soggiorno stile americano chiuso con TV a parete, parquet scuro, camino classico, cornice del camino in pietra e pareti grigie
Immagine di un grande soggiorno stile americano chiuso con TV a parete, parquet scuro, camino classico, cornice del camino in pietra e pareti grigie
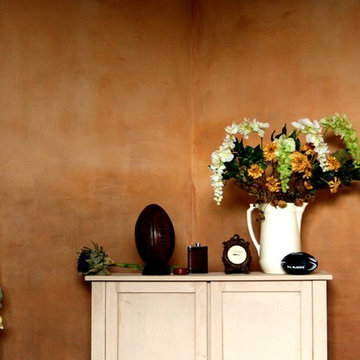
Rénovation de vos murs intérieurs grâce au badigeon à la chaux :
Le badigeon à la chaux naturelle est un effet de matière qui réinvente le charme des murs. Il possède une texture qui le fait vivre à la lumière, donnant des dégradés de tons. La matité crayeuse et la finesse de l'effet donnent aux murs un bel aspect velouté qui se marie parfaitement avec tous les styles de décoration : traditionnelle ou contemporaine.
En intérieur, le badigeon de chaux permet des décorations artistiques monochromes ou polychromes, avec des nuances et des effets de soyeux et de transparence inimitables qui apportent à vos murs un charme « vieilli » dans un aspect mat et velouté.
La chaux a tout pour plaire. Avec elle, les murs respirent, l’atmosphère reste saine et le style de la maison s’affirme. Ce sont toutes ces qualités qui nous ont séduites pour vous proposer des solutions simples et naturelles. Pour des intérieurs faciles à vivre, urbains ou ouverts sur l’extérieur…. Nous pouvons créer pour chaque pièce un style qui vous ressemble révélant tour à tour la beauté mate de la chaux, la finesse de son grain ou encore la profondeur de ses nuances.
Nous allons pouvoir varier les effets et les styles puisque le badigeon à la chaux s’applique de multiples façons. Les possibilités décoratives se multiplient encore au gré du grand choix de teintes disponibles.
Rénovez vos murs avec l'enduit décoratif intérieur à l'argile :
Le « Déco Argile » (enduit à l’argile), possède un caractère particulier qui donne de l'authenticité aux murs.
Cet enduit décoratif sait à merveille utiliser les petites imperfections de surface pour recréer la matière des murs vieillis par les années, mais il s’adapte tout aussi bien à des supports neufs.
Retrouvez toute la noblesse de l’argile, la richesse et la finesse de ses nuances, l'élégance raffinée d'un décor chaud et intemporel. C'est certainement l'effet le plus riche d'aspect qui permet de rompre avec la platitude des supports modernes et de perpétuer le charme des enduits à l’ancienne.
L'argile fait partie des plus anciens matériaux de construction utilisés par l'homme, pour autant, ses étonnantes qualités en font un matériau moderne, qui trouve tout à fait sa place dans l'architecture contemporaine.
Outre la régulation de l'humidité, l’enduit à l'argile, souvent appelé "enduit terre", apporte un surcroît d'inertie thermique qui peut améliorer votre confort.
Agrémenté de végétaux et minéraux (paille, mica...), Déco Argile apporte une dimension esthétique supplémentaire.
Le Déco Argile répond à de nombreuses exigences de la QEB (Qualité Environnementale du Bâtiment) :
Ecologique : Par son faible bilan carbone, la construction en terre respecte parfaitement l’environnement. Les ouvrages anciens prouvent sa durabilité. Enfin, la terre repart à la terre et l’enduit devient un matériau 100% recyclable,
Economique : Par son inertie, la terre est un très bon régulateur thermique,
Confort sensoriel : En absorbant et restituant l’humidité, la terre procure bien-être en toute saison,
Confort acoustique : Non seulement la terre est un bon isolant, mais par sa faible réverbération du son, elle permet une bonne correction phonique,
Confort olfactif : La terre absorbe naturellement les odeurs. Délesté de ses nuisances olfactives, l’air devient plus sain,
Esthétique : Le côté naturel du matériau, ses tons et sa matière, confèrent à la finition une véritable sensation de confort.
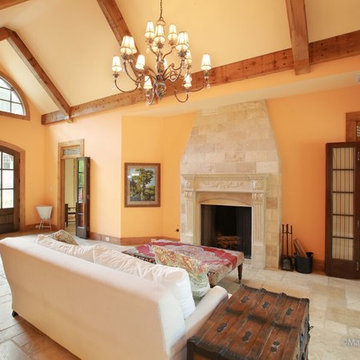
Ispirazione per un soggiorno american style di medie dimensioni e chiuso con pareti arancioni, pavimento con piastrelle in ceramica, camino classico, cornice del camino in intonaco e nessuna TV
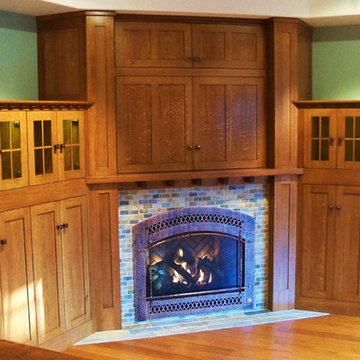
Ispirazione per un soggiorno stile americano di medie dimensioni e chiuso con pareti verdi, parquet chiaro, camino ad angolo, cornice del camino in pietra, TV nascosta e pavimento beige
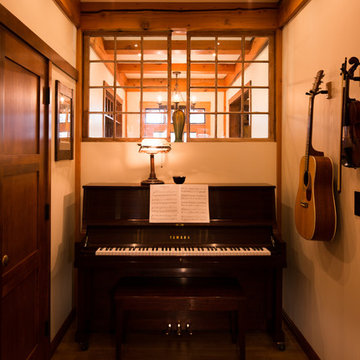
Esempio di un piccolo soggiorno american style aperto con sala della musica, pareti beige, pavimento in legno massello medio e nessuna TV

This project was an historic renovation located on Narragansett Point in Newport, RI returning the structure to a single family house. The stunning porch running the length of the first floor and overlooking the bay served as the focal point for the design work. The view of the bay from the great octagon living room and outdoor porch is the heart of this waterfront home. The exterior was restored to 19th century character. Craftsman inspired details directed the character of the interiors. The entry hall is paneled in butternut, a traditional material for boat interiors.
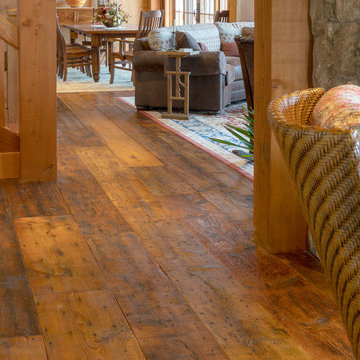
Joe St. Pierre
Immagine di un soggiorno stile americano
Immagine di un soggiorno stile americano
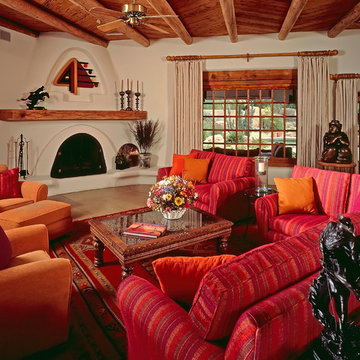
Ispirazione per un soggiorno stile americano con pareti bianche, camino classico e pavimento marrone
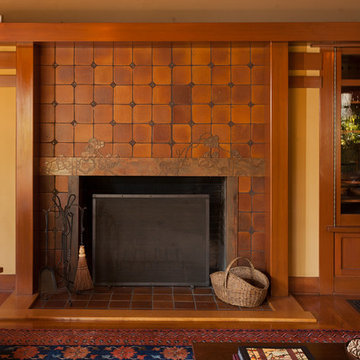
Original Greene & Greene fireplace was buried in a 1950s remodel, and not discovered until our restoration. Tiles are classic Grueby "caramel" 6x6 tiles. Original firebox had a plain copper header. To cover the damaged Grueby tiles we designed one with "trailing vine" motif to leap at the right moments to cover holes. Design emulates art glass in entry door. Cameron Carothers photo
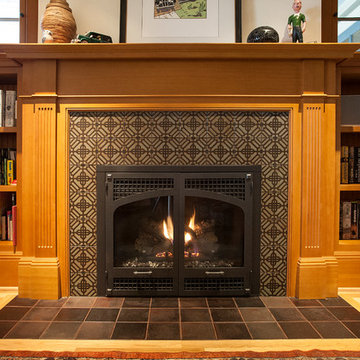
Margaret Speth Photography
Immagine di un soggiorno american style di medie dimensioni con libreria, pareti bianche, pavimento in legno massello medio, camino classico e cornice del camino piastrellata
Immagine di un soggiorno american style di medie dimensioni con libreria, pareti bianche, pavimento in legno massello medio, camino classico e cornice del camino piastrellata

The owners of this magnificent fly-in/ fly-out lodge had a vision for a home that would showcase their love of nature, animals, flying and big game hunting. Featured in the 2011 Design New York Magazine, we are proud to bring this vision to life.
Chuck Smith, AIA, created the architectural design for the timber frame lodge which is situated next to a regional airport. Heather DeMoras Design Consultants was chosen to continue the owners vision through careful interior design and selection of finishes, furniture and lighting, built-ins, and accessories.
HDDC's involvement touched every aspect of the home, from Kitchen and Trophy Room design to each of the guest baths and every room in between. Drawings and 3D visualization were produced for built in details such as massive fireplaces and their surrounding mill work, the trophy room and its world map ceiling and floor with inlaid compass rose, custom molding, trim & paneling throughout the house, and a master bath suite inspired by and Oak Forest. A home of this caliber requires and attention to detail beyond simple finishes. Extensive tile designs highlight natural scenes and animals. Many portions of the home received artisan paint effects to soften the scale and highlight architectural features. Artistic balustrades depict woodland creatures in forest settings. To insure the continuity of the Owner's vision, we assisted in the selection of furniture and accessories, and even assisted with the selection of windows and doors, exterior finishes and custom exterior lighting fixtures.
Interior details include ceiling fans with finishes and custom detailing to coordinate with the other custom lighting fixtures of the home. The Dining Room boasts of a bronze moose chandelier above the dining room table. Along with custom furniture, other touches include a hand stitched Mennonite quilt in the Master Bedroom and murals by our decorative artist.
Living american style color legno - Foto e idee per arredare
6



