Living american style con pareti blu - Foto e idee per arredare
Filtra anche per:
Budget
Ordina per:Popolari oggi
1 - 20 di 560 foto
1 di 3
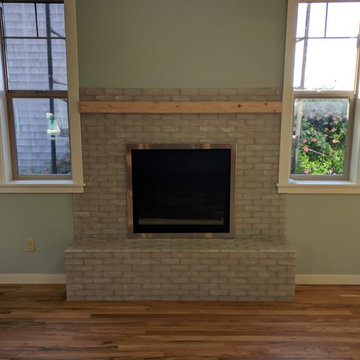
Custom glass time fire place.
Esempio di un piccolo soggiorno stile americano aperto con pareti blu, cornice del camino piastrellata, nessuna TV, pavimento in legno massello medio e camino classico
Esempio di un piccolo soggiorno stile americano aperto con pareti blu, cornice del camino piastrellata, nessuna TV, pavimento in legno massello medio e camino classico
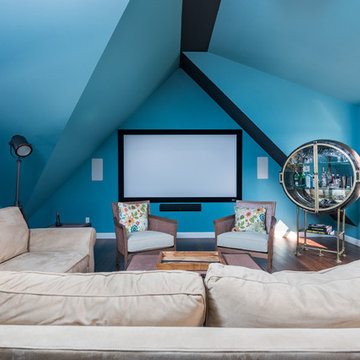
This is the seating area for the Home Theater with a 100" projection screen display. Speakers are discreet. Timothy Hill
Immagine di un home theatre american style di medie dimensioni e chiuso con pareti blu, pavimento in bambù, schermo di proiezione e pavimento marrone
Immagine di un home theatre american style di medie dimensioni e chiuso con pareti blu, pavimento in bambù, schermo di proiezione e pavimento marrone
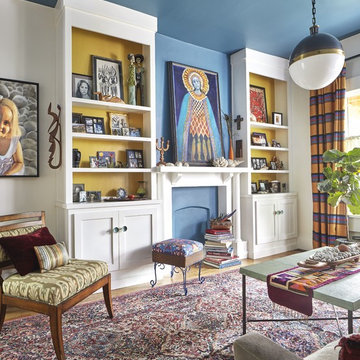
Ispirazione per un soggiorno stile americano con pareti blu, parquet chiaro e pavimento marrone
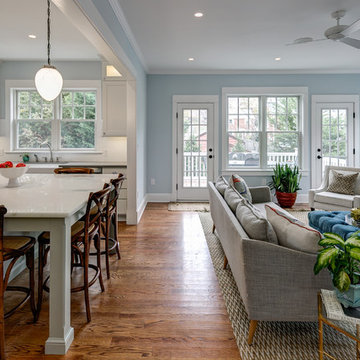
Idee per un soggiorno stile americano di medie dimensioni e aperto con pareti blu, pavimento in legno massello medio, camino classico, cornice del camino in intonaco e TV a parete
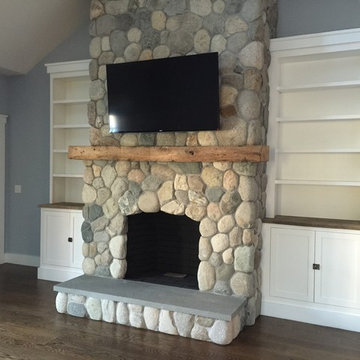
Foto di un soggiorno american style di medie dimensioni e chiuso con pareti blu, parquet scuro, camino classico, cornice del camino in pietra e TV a parete
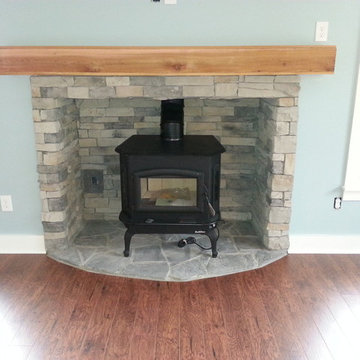
Free standing wood burning pot belly fireplace.
Immagine di un grande soggiorno stile americano chiuso con sala formale, pareti blu, pavimento in legno massello medio, stufa a legna, cornice del camino in pietra, TV a parete e pavimento marrone
Immagine di un grande soggiorno stile americano chiuso con sala formale, pareti blu, pavimento in legno massello medio, stufa a legna, cornice del camino in pietra, TV a parete e pavimento marrone
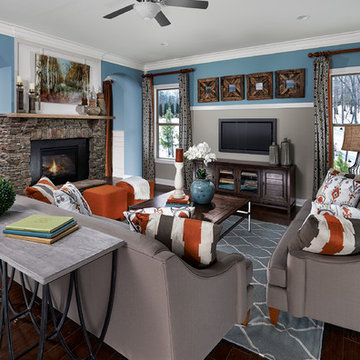
Gather together with those you love and enjoy a cozy night by the fire.
Immagine di un grande soggiorno american style chiuso con pareti blu, parquet scuro, nessun camino e TV a parete
Immagine di un grande soggiorno american style chiuso con pareti blu, parquet scuro, nessun camino e TV a parete
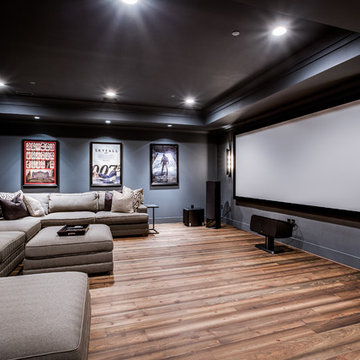
Esempio di un grande home theatre stile americano aperto con pareti blu, pavimento in legno massello medio e schermo di proiezione
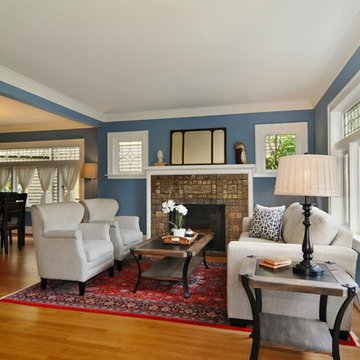
Idee per un soggiorno stile americano con pareti blu e cornice del camino piastrellata
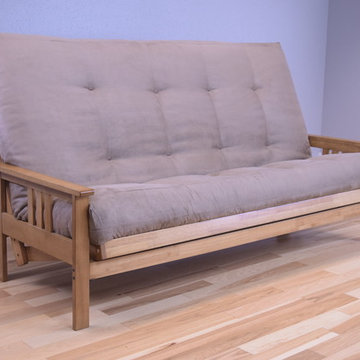
With plush padding, a casual and relaxed design and a generous seat, the Monterey Futon is a convertible bed your relatives won't mind using. This Futon's sturdy wooden frame is happy to help you off your feet as you relax propped up against its mission style arms. The Suede Futon merges fashion and function to bring double the benefit to your home.
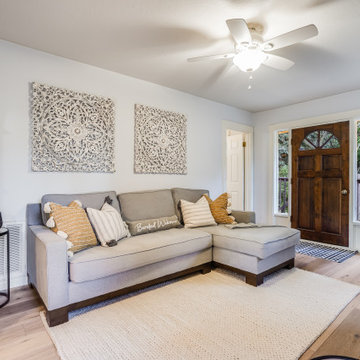
Foto di un piccolo soggiorno stile americano chiuso con pareti blu, parquet chiaro, camino classico, cornice del camino piastrellata, TV a parete e pavimento beige
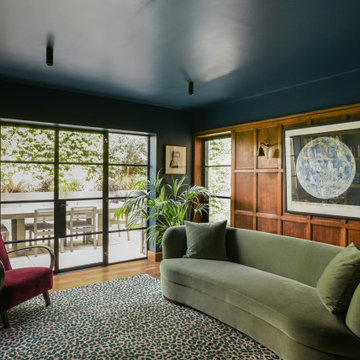
Foto di un soggiorno american style di medie dimensioni con pareti blu, parquet scuro, cornice del camino in pietra, pavimento marrone e pannellatura
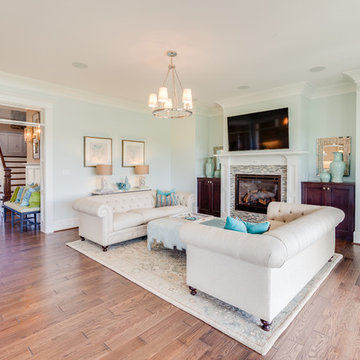
Foto di un grande soggiorno stile americano aperto con pareti blu, pavimento in legno massello medio, camino classico, cornice del camino piastrellata e TV a parete
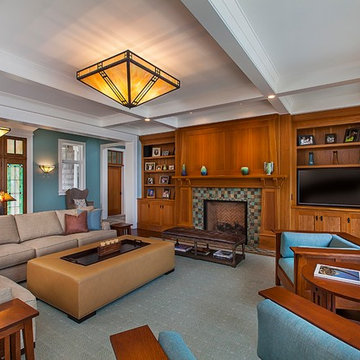
Inspired by the surrounding landscape, the Craftsman/Prairie style is one of the few truly American architectural styles. It was developed around the turn of the century by a group of Midwestern architects and continues to be among the most comfortable of all American-designed architecture more than a century later, one of the main reasons it continues to attract architects and homeowners today. Oxbridge builds on that solid reputation, drawing from Craftsman/Prairie and classic Farmhouse styles. Its handsome Shingle-clad exterior includes interesting pitched rooflines, alternating rows of cedar shake siding, stone accents in the foundation and chimney and distinctive decorative brackets. Repeating triple windows add interest to the exterior while keeping interior spaces open and bright. Inside, the floor plan is equally impressive. Columns on the porch and a custom entry door with sidelights and decorative glass leads into a spacious 2,900-square-foot main floor, including a 19 by 24-foot living room with a period-inspired built-ins and a natural fireplace. While inspired by the past, the home lives for the present, with open rooms and plenty of storage throughout. Also included is a 27-foot-wide family-style kitchen with a large island and eat-in dining and a nearby dining room with a beadboard ceiling that leads out onto a relaxing 240-square-foot screen porch that takes full advantage of the nearby outdoors and a private 16 by 20-foot master suite with a sloped ceiling and relaxing personal sitting area. The first floor also includes a large walk-in closet, a home management area and pantry to help you stay organized and a first-floor laundry area. Upstairs, another 1,500 square feet awaits, with a built-ins and a window seat at the top of the stairs that nod to the home’s historic inspiration. Opt for three family bedrooms or use one of the three as a yoga room; the upper level also includes attic access, which offers another 500 square feet, perfect for crafts or a playroom. More space awaits in the lower level, where another 1,500 square feet (and an additional 1,000) include a recreation/family room with nine-foot ceilings, a wine cellar and home office.
Photographer: Jeff Garland
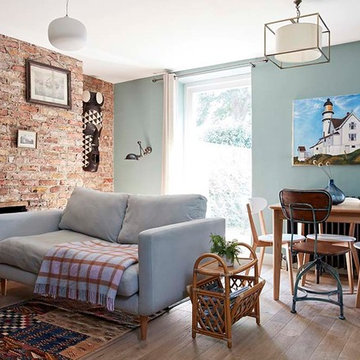
Graham Atkins-Hughes
Immagine di un piccolo soggiorno stile americano con pareti blu, parquet chiaro, camino classico, cornice del camino in mattoni e pavimento marrone
Immagine di un piccolo soggiorno stile americano con pareti blu, parquet chiaro, camino classico, cornice del camino in mattoni e pavimento marrone
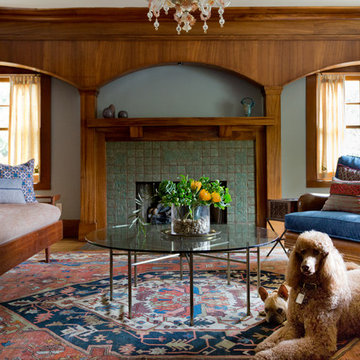
Foto di un soggiorno stile americano con pareti blu, pavimento in legno massello medio, camino classico, cornice del camino piastrellata e pavimento marrone
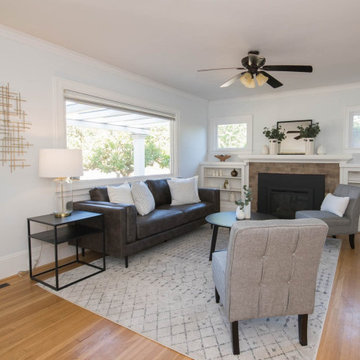
Freshly painted living and dining rooms using Sherwin Williams Paint. Color "Ice Cube" SW 6252.
Ispirazione per un piccolo soggiorno american style chiuso con pareti blu, parquet chiaro, camino classico, cornice del camino piastrellata, nessuna TV e pavimento marrone
Ispirazione per un piccolo soggiorno american style chiuso con pareti blu, parquet chiaro, camino classico, cornice del camino piastrellata, nessuna TV e pavimento marrone
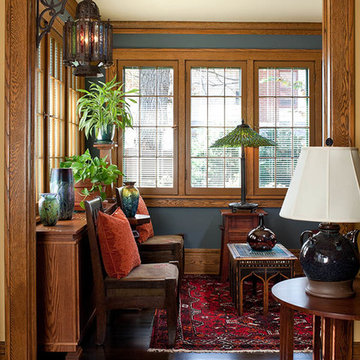
Architecture & Interior Design: David Heide Design Studio Photos: William Wright
Idee per un soggiorno stile americano chiuso con sala formale, pareti blu, parquet scuro, nessuna TV e nessun camino
Idee per un soggiorno stile americano chiuso con sala formale, pareti blu, parquet scuro, nessuna TV e nessun camino
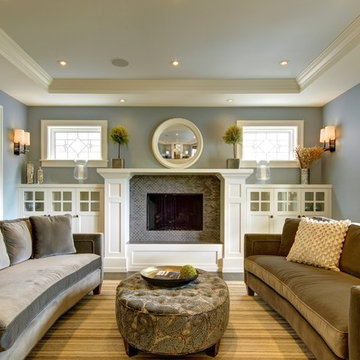
John Cornegge http://thinkorangemedia.com/
Foto di un soggiorno american style chiuso con pareti blu, camino classico, cornice del camino piastrellata e nessuna TV
Foto di un soggiorno american style chiuso con pareti blu, camino classico, cornice del camino piastrellata e nessuna TV
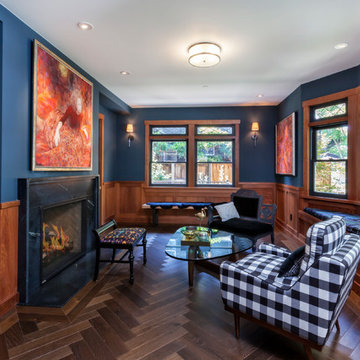
Immagine di un soggiorno stile americano chiuso e di medie dimensioni con sala formale, pareti blu, parquet scuro, camino classico, cornice del camino in pietra e pavimento marrone
Living american style con pareti blu - Foto e idee per arredare
1


