Living american style con pannellatura - Foto e idee per arredare
Filtra anche per:
Budget
Ordina per:Popolari oggi
1 - 20 di 52 foto
1 di 3

Idee per un soggiorno american style di medie dimensioni e chiuso con pareti beige, parquet chiaro, camino classico, cornice del camino in pietra, parete attrezzata, pavimento marrone, soffitto in perlinato e pannellatura
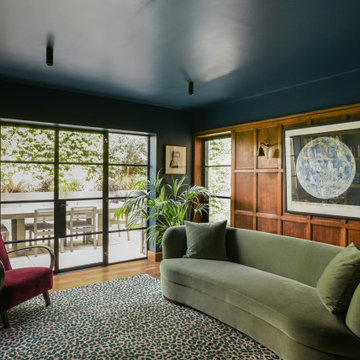
Foto di un soggiorno american style di medie dimensioni con pareti blu, parquet scuro, cornice del camino in pietra, pavimento marrone e pannellatura

Adding a color above wood paneling can make the room look taller and lighter.
Idee per un soggiorno american style di medie dimensioni e chiuso con pareti grigie, pavimento marrone e pannellatura
Idee per un soggiorno american style di medie dimensioni e chiuso con pareti grigie, pavimento marrone e pannellatura
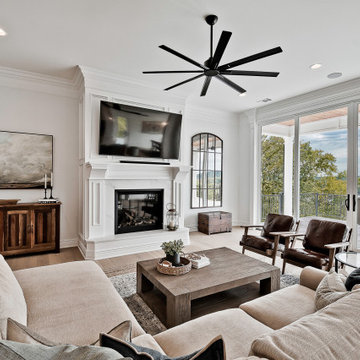
Ispirazione per un ampio soggiorno american style aperto con pareti bianche, parquet chiaro, camino classico, cornice del camino in pietra e pannellatura
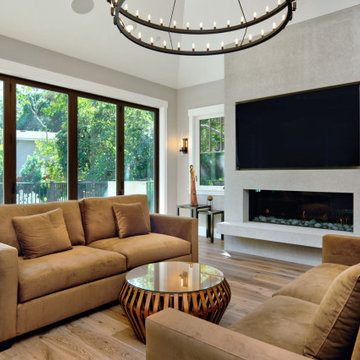
Esempio di un grande soggiorno stile americano aperto con pareti grigie, pavimento in legno massello medio, camino classico, cornice del camino in pietra, TV a parete, pavimento marrone, soffitto ribassato e pannellatura
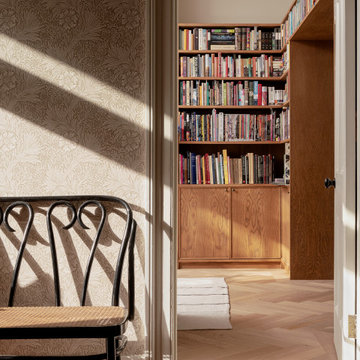
Immagine di un soggiorno american style chiuso con libreria, pareti beige, pavimento in legno massello medio, stufa a legna, cornice del camino in pietra, TV nascosta e pannellatura
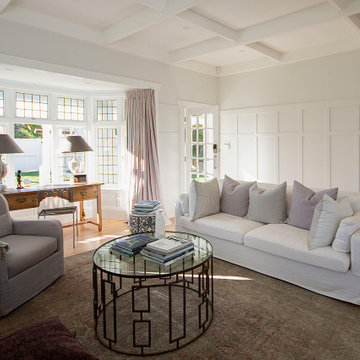
Ispirazione per un piccolo soggiorno stile americano aperto con pareti bianche, parquet chiaro, travi a vista e pannellatura
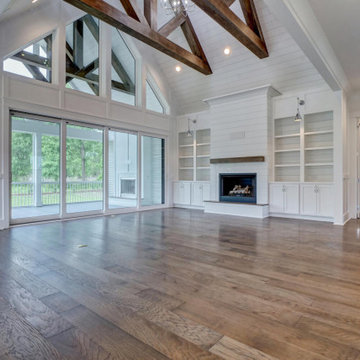
Idee per un soggiorno stile americano con pareti bianche, camino classico, cornice del camino in perlinato, soffitto in perlinato e pannellatura
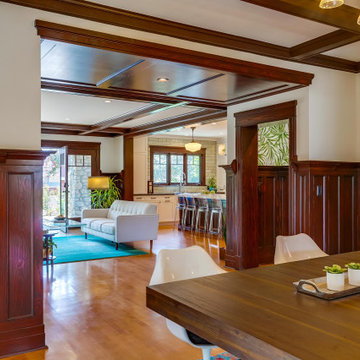
Immagine di un soggiorno stile americano di medie dimensioni e aperto con pareti multicolore, pavimento in legno massello medio, pavimento marrone, travi a vista e pannellatura
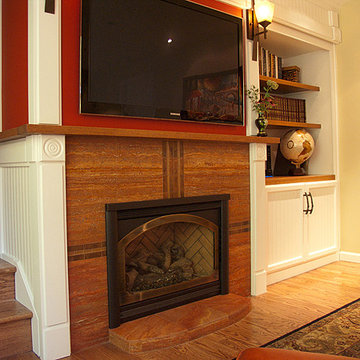
This was originally just a normal brick fireplace dissconnected from an existing wood bookcase that created separation between family room and stairwell. It now reads as a 3D entertainment unit by simply artfully adding millwork to create unity and craftsmanship along the front and end of the divider wall.
Paint, Finishes, Design & Photo:
Renee Adsitt / ColorWhiz Architectural Color Consulting
Contractor: Michael Carlin
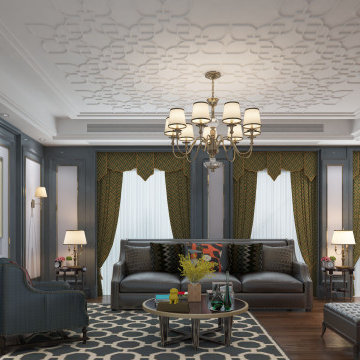
AlQantara Apartments is an exclusive apartment development located in Kileleshwa. The development is designed for families looking for a modern spacious and luxurious living space. AlQantara luxury apartments offer exceptional amenities to complement its excellent location, at the heart of Kileleshwa, on Kandara Road.
AlQantara consists of beautifully finished apartments and enjoys easy access to the CBD, an array of excellent educational institutes, restaurants, major shopping centers, sports and health care facilities. Each four bedroom apartment offers large living and dining rooms, a professionally
fitted kitchen, a DSQ and two car parking spaces. The penthouses offer very generous living spaces and three parking spaces each.
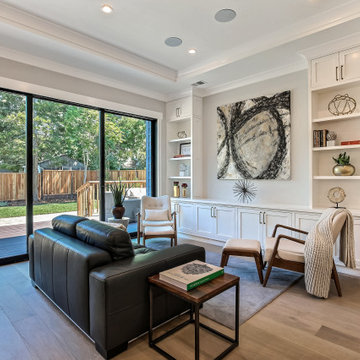
Craftsman Style Residence New Construction 2021
3000 square feet, 4 Bedroom, 3-1/2 Baths
Immagine di un soggiorno american style di medie dimensioni e aperto con pareti grigie, pavimento in legno massello medio, parete attrezzata, pavimento grigio, soffitto ribassato e pannellatura
Immagine di un soggiorno american style di medie dimensioni e aperto con pareti grigie, pavimento in legno massello medio, parete attrezzata, pavimento grigio, soffitto ribassato e pannellatura
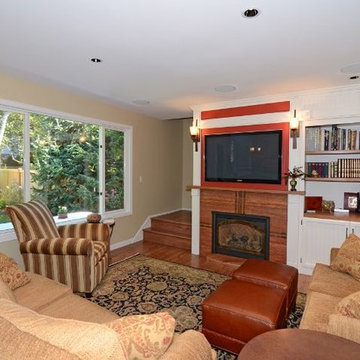
This room used to focus on a generic fireplace opening and a wooden built in bookcase floating off at the right. We integrated the two features, plus the end side of the wall at the stairs with millwork details for a 3D room divider effect. We painted most of the bookcase white, kept the shelves wood, added a wood mantel to coordinate, added doors to the lower part of the bookcase, and now this whole end of the room reads as a single built-in entertainment system.
Paint, Finishes & Design: Renee Adsitt / ColorWhiz Architectural Color Consulting
Contractor: Michael Carlin
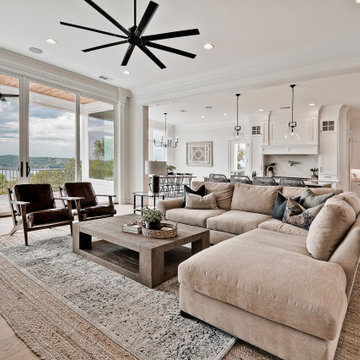
Foto di un ampio soggiorno american style aperto con pareti bianche, parquet chiaro, camino classico, cornice del camino in pietra e pannellatura
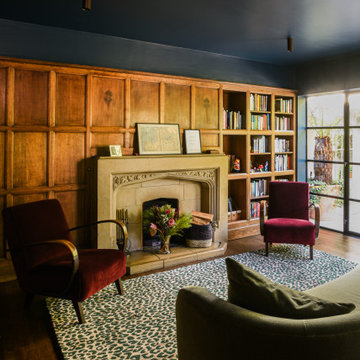
Idee per un soggiorno american style di medie dimensioni con pareti blu, parquet scuro, cornice del camino in pietra, pavimento marrone e pannellatura
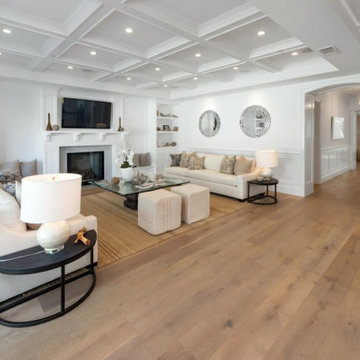
@BuildCisco 1-877-BUILD-57
Immagine di un grande soggiorno american style aperto con pareti bianche, pavimento in legno massello medio, camino classico, cornice del camino in pietra, TV a parete, pavimento beige, travi a vista e pannellatura
Immagine di un grande soggiorno american style aperto con pareti bianche, pavimento in legno massello medio, camino classico, cornice del camino in pietra, TV a parete, pavimento beige, travi a vista e pannellatura
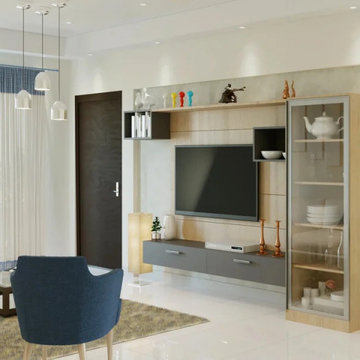
We bring state-of-the-art design solutions for all commercial projects whether it’s an office or a cafe. Our interior designers in Gorakhpur will help you visualise your work place and then turn it into reality.
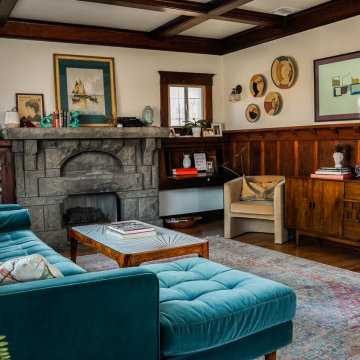
This was the room that inspired the project, but when we first saw this space, the ceiling was caving in and termites had eaten through the original hardwoods. Miraculously, no one had painted these panels though! After shoring up the foundation, new roof, new ceiling, and new hardwoods throughout, this house with original (very substantial) stone fireplace is back to its 1913 glory, with the comfort of modern living as well-- from new HVAC, wiring, pipe systems, insulation-- the works!
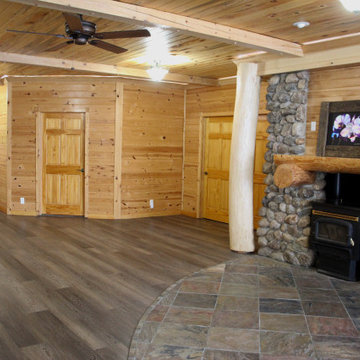
This wire-brushed, robust cocoa design features perfectly balanced undertones and a healthy amount of variation for a classic look that grounds every room. With the Modin Collection, we have raised the bar on luxury vinyl plank. The result is a new standard in resilient flooring. Modin offers true embossed in register texture, a low sheen level, a rigid SPC core, an industry-leading wear layer, and so much more.
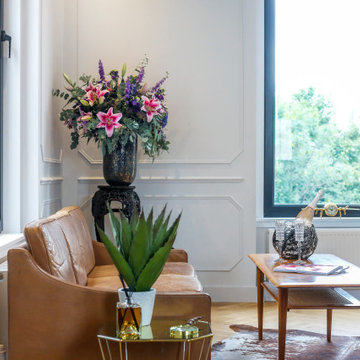
I run down property, turned in to with very delicate care, a Bohemian stylish apartment in the centre of Edinburgh.
Ispirazione per un soggiorno american style di medie dimensioni e aperto con pareti grigie, pavimento in legno massello medio, TV a parete e pannellatura
Ispirazione per un soggiorno american style di medie dimensioni e aperto con pareti grigie, pavimento in legno massello medio, TV a parete e pannellatura
Living american style con pannellatura - Foto e idee per arredare
1


