Living american style con pavimento in cemento - Foto e idee per arredare
Filtra anche per:
Budget
Ordina per:Popolari oggi
1 - 20 di 374 foto
1 di 3

This home, which earned three awards in the Santa Fe 2011 Parade of Homes, including best kitchen, best overall design and the Grand Hacienda Award, provides a serene, secluded retreat in the Sangre de Cristo Mountains. The architecture recedes back to frame panoramic views, and light is used as a form-defining element. Paying close attention to the topography of the steep lot allowed for minimal intervention onto the site. While the home feels strongly anchored, this sense of connection with the earth is wonderfully contrasted with open, elevated views of the Jemez Mountains. As a result, the home appears to emerge and ascend from the landscape, rather than being imposed on it.
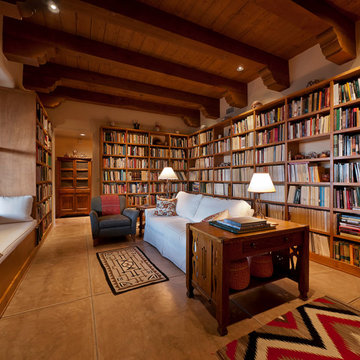
Floor to ceiling bookshelves house this clients' extensive library. What an inviting room to curl up with a book.
Foto di un soggiorno american style chiuso con libreria, pareti bianche, pavimento in cemento, pavimento beige e travi a vista
Foto di un soggiorno american style chiuso con libreria, pareti bianche, pavimento in cemento, pavimento beige e travi a vista

Marc Boisclair
Kilbane Architecture,
built-in cabinets by Wood Expressions
Project designed by Susie Hersker’s Scottsdale interior design firm Design Directives. Design Directives is active in Phoenix, Paradise Valley, Cave Creek, Carefree, Sedona, and beyond.
For more about Design Directives, click here: https://susanherskerasid.com/
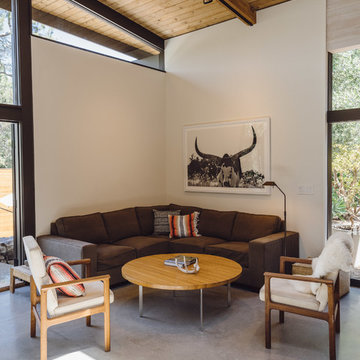
Paul Schefz
Ispirazione per un soggiorno american style di medie dimensioni e aperto con pareti bianche, pavimento in cemento, nessuna TV, pavimento grigio e nessun camino
Ispirazione per un soggiorno american style di medie dimensioni e aperto con pareti bianche, pavimento in cemento, nessuna TV, pavimento grigio e nessun camino

Screened Sun room with tongue and groove ceiling and floor to ceiling Chilton Woodlake blend stone fireplace. Wood framed screen windows and cement floor.
(Ryan Hainey)
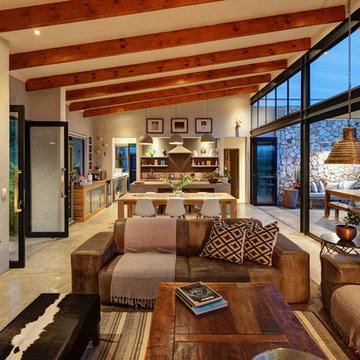
Photo Credit: Chantel Madgwick
Idee per un piccolo soggiorno stile americano aperto con pareti grigie, pavimento in cemento, stufa a legna e pavimento grigio
Idee per un piccolo soggiorno stile americano aperto con pareti grigie, pavimento in cemento, stufa a legna e pavimento grigio
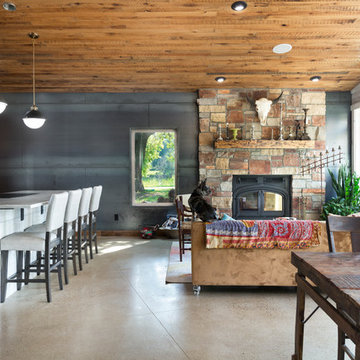
Immagine di un soggiorno stile americano aperto con pareti grigie, pavimento in cemento, camino classico e pavimento grigio
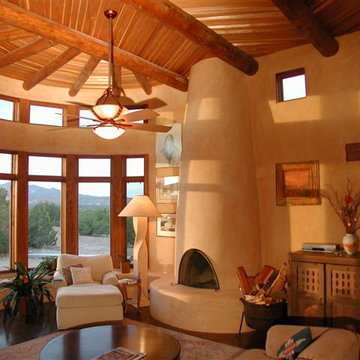
Foto di un soggiorno american style di medie dimensioni e aperto con pareti beige, camino classico, cornice del camino in intonaco, sala formale, pavimento in cemento, nessuna TV e pavimento grigio

Porchfront Homes
Immagine di un ampio soggiorno american style aperto con libreria, pareti gialle, pavimento in cemento, nessun camino e nessuna TV
Immagine di un ampio soggiorno american style aperto con libreria, pareti gialle, pavimento in cemento, nessun camino e nessuna TV
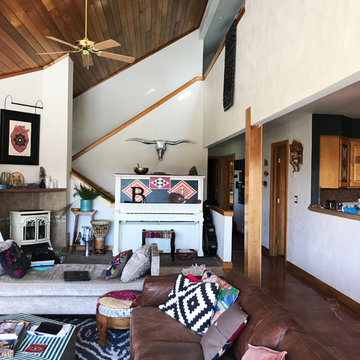
Idee per un grande soggiorno american style chiuso con sala formale, pareti beige, pavimento in cemento, stufa a legna, cornice del camino in metallo, nessuna TV e pavimento marrone
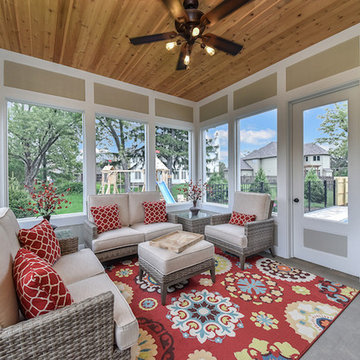
Immagine di una veranda stile americano di medie dimensioni con pavimento in cemento, nessun camino, soffitto classico e pavimento grigio
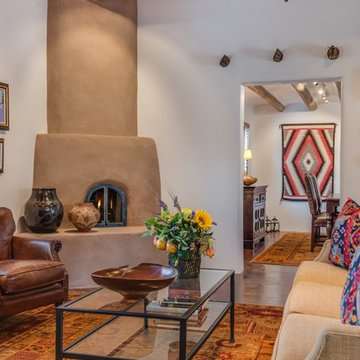
Marshall Elias
Foto di un soggiorno stile americano di medie dimensioni e chiuso con sala formale, pareti bianche, pavimento in cemento, camino ad angolo, cornice del camino in intonaco, nessuna TV e pavimento marrone
Foto di un soggiorno stile americano di medie dimensioni e chiuso con sala formale, pareti bianche, pavimento in cemento, camino ad angolo, cornice del camino in intonaco, nessuna TV e pavimento marrone
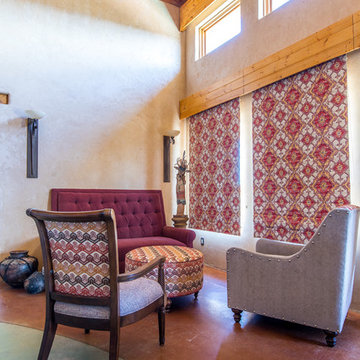
The sitting area is accented with antique Native American Art and sheltered from the cold with bold roman shade fabric mixed with patterns on the custom upholstery. An extra deep, extra tall, extra long settee was created just for this home with a pleated round ottoman and multiple fabrics on the accent chairs.
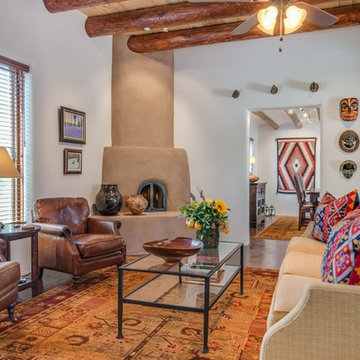
Marshall Elias
Esempio di un soggiorno stile americano di medie dimensioni e chiuso con sala formale, pareti bianche, pavimento in cemento, camino ad angolo, cornice del camino in intonaco, nessuna TV e pavimento marrone
Esempio di un soggiorno stile americano di medie dimensioni e chiuso con sala formale, pareti bianche, pavimento in cemento, camino ad angolo, cornice del camino in intonaco, nessuna TV e pavimento marrone
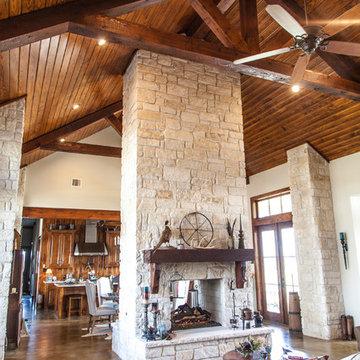
This open concept craftsman style home features a two-sided fireplace with limestone hearth and cedar beam mantel. The vaulted ceilings with exposed cedar beams and trusses compliment the focal point and tie together the kitchen, dining, and living areas.

Ochre plaster fireplace design with stone mosaic tile mantle and hearth. Exposed wood beams and wood ceiling treatment for a warm look.
Esempio di un soggiorno american style con pareti gialle, pavimento in cemento, camino ad angolo, cornice del camino piastrellata, pavimento grigio e soffitto in legno
Esempio di un soggiorno american style con pareti gialle, pavimento in cemento, camino ad angolo, cornice del camino piastrellata, pavimento grigio e soffitto in legno
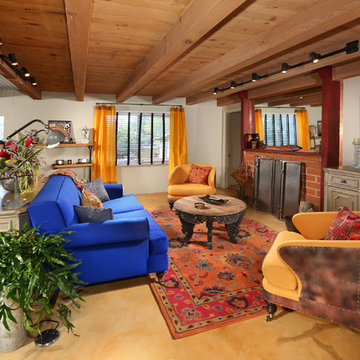
Full Home Renovation and Addition. Industrial Artist Style.
We removed most of the walls in the existing house and create a bridge to the addition over the detached garage. We created an very open floor plan which is industrial and cozy. Both bathrooms and the first floor have cement floors with a specialty stain, and a radiant heat system. We installed a custom kitchen, custom barn doors, custom furniture, all new windows and exterior doors. We loved the rawness of the beams and added corrugated tin in a few areas to the ceiling. We applied American Clay to many walls, and installed metal stairs. This was a fun project and we had a blast!
Tom Queally Photography
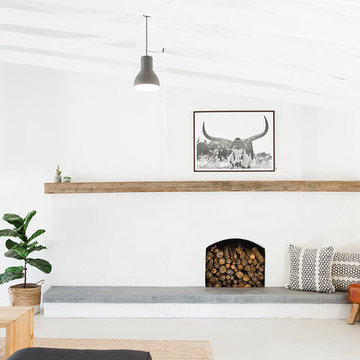
Foto di un soggiorno american style di medie dimensioni e aperto con pareti bianche, pavimento in cemento, camino classico e cornice del camino in cemento

The original fireplace, and the charming and subtle form of its plaster surround, was freed from a wood-framed "box" that had enclosed it during previous remodeling. The period Monterey furniture has been collected by the owner specifically for this home.
Architect: Gene Kniaz, Spiral Architects
General Contractor: Linthicum Custom Builders
Photo: Maureen Ryan Photography

Virtuance
Immagine di un grande soggiorno stile americano aperto con pareti beige, pavimento in cemento, camino classico, cornice del camino in pietra, parete attrezzata, pavimento beige e soffitto ribassato
Immagine di un grande soggiorno stile americano aperto con pareti beige, pavimento in cemento, camino classico, cornice del camino in pietra, parete attrezzata, pavimento beige e soffitto ribassato
Living american style con pavimento in cemento - Foto e idee per arredare
1


