Living american style - Foto e idee per arredare
Filtra anche per:
Budget
Ordina per:Popolari oggi
1 - 20 di 12.348 foto
1 di 3

This project is the rebuild of a classic Craftsman bungalow that had been destroyed in a fire. Throughout the design process we balanced the creation of a house that would feel like a true home, to replace the one that had been lost, while managing a budget with challenges from the insurance company, and navigating through a complex approval process.
Photography by Phil Bond and Artisan Home Builders.
Tiles by Motawai Tileworks.
https://saikleyarchitects.com/portfolio/craftsman-rebuild/

Located overlooking the ski resorts of Big Sky, Montana, this MossCreek custom designed mountain home responded to a challenging site, and the desire to showcase a stunning timber frame element.
Utilizing the topography to its fullest extent, the designers of MossCreek provided their clients with beautiful views of the slopes, unique living spaces, and even a secluded grotto complete with indoor pool.
This is truly a magnificent, and very livable home for family and friends.
Photos: R. Wade

This newly built Old Mission style home gave little in concessions in regards to historical accuracies. To create a usable space for the family, Obelisk Home provided finish work and furnishings but in needed to keep with the feeling of the home. The coffee tables bunched together allow flexibility and hard surfaces for the girls to play games on. New paint in historical sage, window treatments in crushed velvet with hand-forged rods, leather swivel chairs to allow “bird watching” and conversation, clean lined sofa, rug and classic carved chairs in a heavy tapestry to bring out the love of the American Indian style and tradition.
Original Artwork by Jane Troup
Photos by Jeremy Mason McGraw
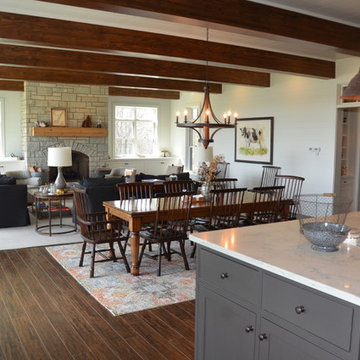
The view from your kitchen as you enjoy the open concept living space. Photo by: Tom Birmingham
Esempio di un soggiorno stile americano aperto e di medie dimensioni con camino classico, cornice del camino in pietra, pareti bianche, parquet scuro, nessuna TV e pavimento marrone
Esempio di un soggiorno stile americano aperto e di medie dimensioni con camino classico, cornice del camino in pietra, pareti bianche, parquet scuro, nessuna TV e pavimento marrone

A Brilliant Photo - Agneiszka Wormus
Idee per un ampio soggiorno stile americano aperto con pareti bianche, pavimento in legno massello medio, camino classico, cornice del camino in pietra e TV a parete
Idee per un ampio soggiorno stile americano aperto con pareti bianche, pavimento in legno massello medio, camino classico, cornice del camino in pietra e TV a parete

Photography by Miranda Estes
Idee per un soggiorno stile americano di medie dimensioni e chiuso con pareti bianche, pavimento in legno massello medio, camino classico, cornice del camino piastrellata, nessuna TV e pavimento marrone
Idee per un soggiorno stile americano di medie dimensioni e chiuso con pareti bianche, pavimento in legno massello medio, camino classico, cornice del camino piastrellata, nessuna TV e pavimento marrone

Idee per un grande soggiorno american style aperto con sala formale, pareti bianche, parquet chiaro, camino classico, cornice del camino in pietra ricostruita, TV a parete, pavimento marrone e soffitto a volta

We installed wood ceilings drenched in a dark walnut stain to compliment the hand packed Saltillo tiles imported from Mexico.
Esempio di un soggiorno stile americano di medie dimensioni e aperto con pareti bianche, pavimento in terracotta, camino classico, cornice del camino piastrellata, TV a parete, pavimento marrone e soffitto in legno
Esempio di un soggiorno stile americano di medie dimensioni e aperto con pareti bianche, pavimento in terracotta, camino classico, cornice del camino piastrellata, TV a parete, pavimento marrone e soffitto in legno

The substantial family room is bathed in sunlight due to its Western exposure. It functions as a casual sitting area, an informal dining area and is largely open to the kitchen. The French doors lead out to the deck and the rear yard.

Cozy benched flank the large fireplace and the spacious sofa has room for everyone.
Ispirazione per un ampio soggiorno stile americano aperto con pareti grigie, pavimento in legno massello medio, camino classico, cornice del camino in pietra, TV a parete e pavimento marrone
Ispirazione per un ampio soggiorno stile americano aperto con pareti grigie, pavimento in legno massello medio, camino classico, cornice del camino in pietra, TV a parete e pavimento marrone

Immagine di un soggiorno stile americano chiuso con libreria, pareti grigie, parquet chiaro, camino classico, cornice del camino piastrellata, nessuna TV e tappeto

Pond House Family Room with wood burning fireplace and Craftsman Millwork and furniture
Gridley Graves
Esempio di un grande soggiorno stile americano chiuso con pareti beige, pavimento in legno massello medio, camino classico, cornice del camino piastrellata, nessuna TV e pavimento marrone
Esempio di un grande soggiorno stile americano chiuso con pareti beige, pavimento in legno massello medio, camino classico, cornice del camino piastrellata, nessuna TV e pavimento marrone

A light beige and gray transitional style living room with pops of greens and blues.
Esempio di un soggiorno stile americano di medie dimensioni con sala formale, pareti grigie, camino classico, cornice del camino piastrellata, nessuna TV e pavimento in legno massello medio
Esempio di un soggiorno stile americano di medie dimensioni con sala formale, pareti grigie, camino classico, cornice del camino piastrellata, nessuna TV e pavimento in legno massello medio
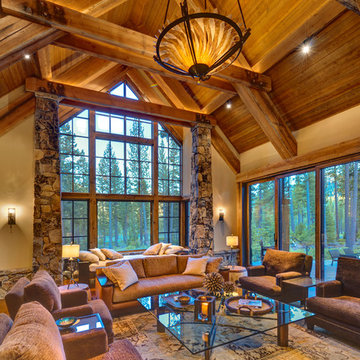
Idee per un grande soggiorno stile americano aperto con pavimento in legno massello medio, camino bifacciale e cornice del camino in pietra
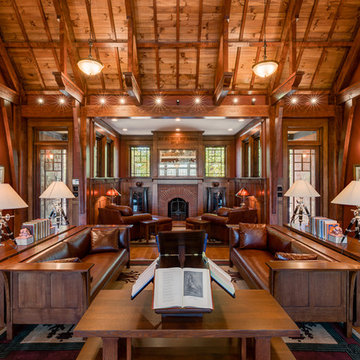
Photos by www.meechan.com
Idee per un soggiorno american style con pareti rosse, pavimento in legno massello medio, camino classico, cornice del camino in mattoni e pavimento marrone
Idee per un soggiorno american style con pareti rosse, pavimento in legno massello medio, camino classico, cornice del camino in mattoni e pavimento marrone
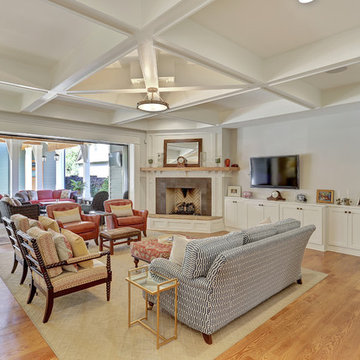
Immagine di un grande soggiorno american style aperto con pareti grigie, parquet chiaro, camino classico, cornice del camino in pietra, TV a parete e pavimento beige

This family arrived in Kalamazoo to join an elite group of doctors starting the Western Michigan University School of Medicine. They fell in love with a beautiful Frank Lloyd Wright inspired home that needed a few updates to fit their lifestyle.
The living room's focal point was an existing custom two-story water feature. New Kellex furniture creates two seating areas with flexibility for entertaining guests. Several pieces of original art and custom furniture were purchased at Good Goods in Saugatuck, Michigan. New paint colors throughout the house complement the art and rich woodwork.
Photographer: Casey Spring

Mel Carll
Esempio di un grande soggiorno american style aperto con pareti beige, pavimento in gres porcellanato, camino classico, cornice del camino in pietra, nessuna TV e pavimento grigio
Esempio di un grande soggiorno american style aperto con pareti beige, pavimento in gres porcellanato, camino classico, cornice del camino in pietra, nessuna TV e pavimento grigio
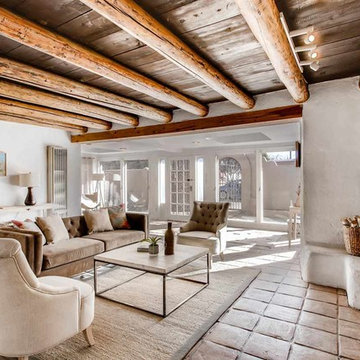
Barker Realty and Elisa Macomber
Ispirazione per un soggiorno stile americano di medie dimensioni e chiuso con pareti bianche, pavimento in terracotta, camino classico, cornice del camino in cemento, nessuna TV e pavimento beige
Ispirazione per un soggiorno stile americano di medie dimensioni e chiuso con pareti bianche, pavimento in terracotta, camino classico, cornice del camino in cemento, nessuna TV e pavimento beige
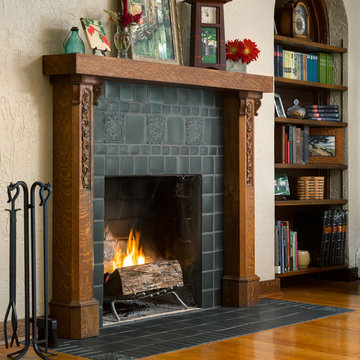
Arts and Crafts fireplace by Motawi Tileworks featuring Leaves & Berries relief tile in Slate. Photo: Justin Maconochie.
Foto di un soggiorno american style con camino classico e cornice del camino piastrellata
Foto di un soggiorno american style con camino classico e cornice del camino piastrellata
Living american style - Foto e idee per arredare
1


