Living american style con pavimento in legno massello medio - Foto e idee per arredare
Filtra anche per:
Budget
Ordina per:Popolari oggi
1 - 20 di 6.511 foto
1 di 3
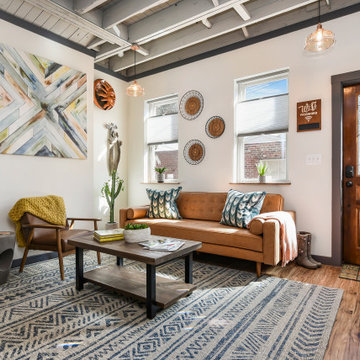
Idee per un piccolo soggiorno stile americano chiuso con sala formale, pareti bianche, pavimento in legno massello medio, nessun camino, TV autoportante e pavimento marrone

A prior great room addition was made more open and functional with an optimal seating arrangement, flexible furniture options. The brick wall ties the space to the original portion of the home, as well as acting as a focal point.

A light beige and gray transitional style living room with pops of greens and blues.
Esempio di un soggiorno stile americano di medie dimensioni con sala formale, pareti grigie, camino classico, cornice del camino piastrellata, nessuna TV e pavimento in legno massello medio
Esempio di un soggiorno stile americano di medie dimensioni con sala formale, pareti grigie, camino classico, cornice del camino piastrellata, nessuna TV e pavimento in legno massello medio

Foto di un soggiorno american style aperto con angolo bar, pareti beige, camino classico, cornice del camino in pietra, TV a parete, pavimento marrone, pavimento in legno massello medio e tappeto
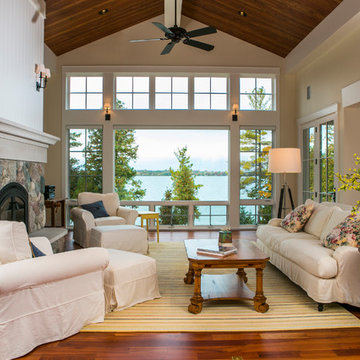
Foto di un grande soggiorno american style aperto con sala formale, pareti beige, pavimento in legno massello medio, camino classico, cornice del camino in pietra, pavimento marrone e nessuna TV
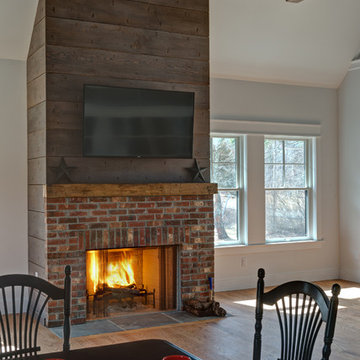
Esempio di un grande soggiorno stile americano aperto con pareti bianche, camino classico, cornice del camino in mattoni, TV a parete, pavimento in legno massello medio e pavimento marrone

Southwestern style family room with built-in media wall.
Architect: Urban Design Associates
Builder: R-Net Custom Homes
Interiors: Billie Springer
Photography: Thompson Photographic
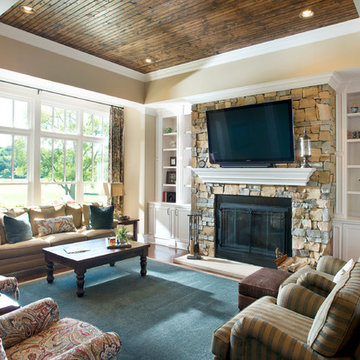
The family Room is the central space of the home and houses multiple activities i.e.: TV watching, reading, entertaining and family interaction. The large window provides plenty of natural light and a view of the golf course and surrounding hills. Photo by Reed Brown

The two sided fireplace is both a warm welcome and a cozy place to sit.
Custom niches and display lighting were built specifically for owners art collection.
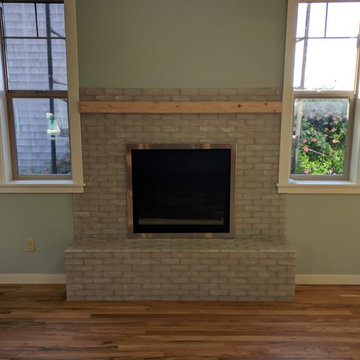
Custom glass time fire place.
Esempio di un piccolo soggiorno stile americano aperto con pareti blu, cornice del camino piastrellata, nessuna TV, pavimento in legno massello medio e camino classico
Esempio di un piccolo soggiorno stile americano aperto con pareti blu, cornice del camino piastrellata, nessuna TV, pavimento in legno massello medio e camino classico
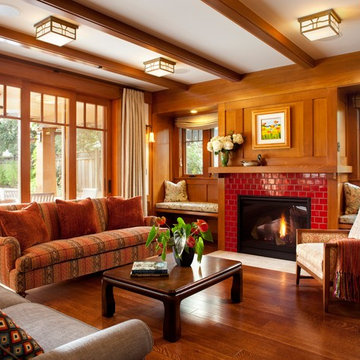
Paul Dyer Photography
Idee per un soggiorno american style chiuso con sala formale, pavimento in legno massello medio, camino classico, cornice del camino piastrellata e nessuna TV
Idee per un soggiorno american style chiuso con sala formale, pavimento in legno massello medio, camino classico, cornice del camino piastrellata e nessuna TV

Doug Burke Photography
Ispirazione per un ampio soggiorno stile americano aperto con sala giochi, pareti beige, pavimento in legno massello medio, camino classico e cornice del camino in pietra
Ispirazione per un ampio soggiorno stile americano aperto con sala giochi, pareti beige, pavimento in legno massello medio, camino classico e cornice del camino in pietra
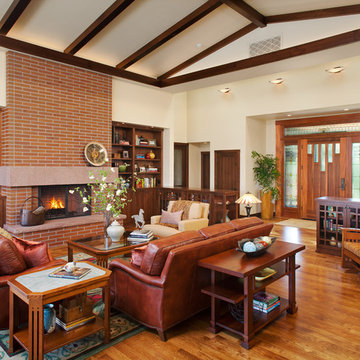
Brady Architectural Photography
Ispirazione per un grande soggiorno american style aperto con pavimento in legno massello medio, camino classico, cornice del camino in mattoni, libreria, nessuna TV e pareti bianche
Ispirazione per un grande soggiorno american style aperto con pavimento in legno massello medio, camino classico, cornice del camino in mattoni, libreria, nessuna TV e pareti bianche
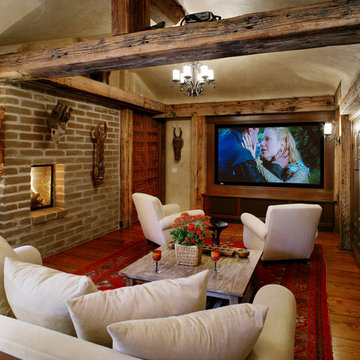
Photo: Jim Bartsch Photography
Immagine di un home theatre stile americano chiuso con pavimento in legno massello medio, parete attrezzata e pavimento arancione
Immagine di un home theatre stile americano chiuso con pavimento in legno massello medio, parete attrezzata e pavimento arancione
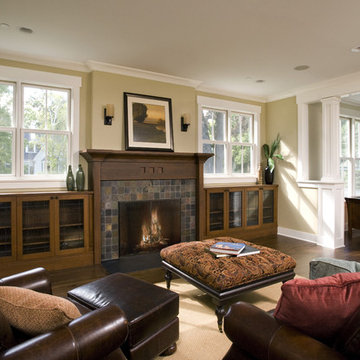
Photo by Linda Oyama-Bryan
Immagine di un grande soggiorno stile americano aperto con pareti beige, pavimento in legno massello medio, camino classico, cornice del camino piastrellata, nessuna TV e pavimento marrone
Immagine di un grande soggiorno stile americano aperto con pareti beige, pavimento in legno massello medio, camino classico, cornice del camino piastrellata, nessuna TV e pavimento marrone

Our clients selected a great combination of products and materials to enable our craftsmen to create a spectacular entry and great room to this custom home completed in 2020.
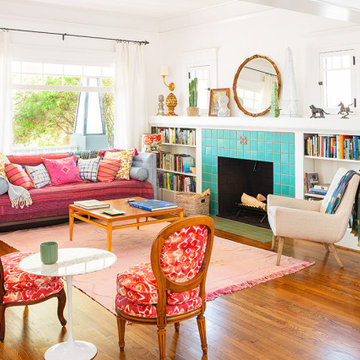
The Living Room seen from the Dining Room side, separated by the original ceiling beam, painted Wimborne White. Furniture is grouped around the fireplace and shelving wall. The hearth surround has green floor tiles and turquoise wall tiles, with the interior firebox painted black. Moroccan accents include the vintage red side table and colorful pillows, as well as the pink contemporary kilim rug. Vintage slipper chairs are reupholstered in a bright pink and orange ikat print. The view of the porch shows the restored Craftsman pillars. The picture window is the only one that could be saved from the original windows in the house. All the others were copied in style from this one.
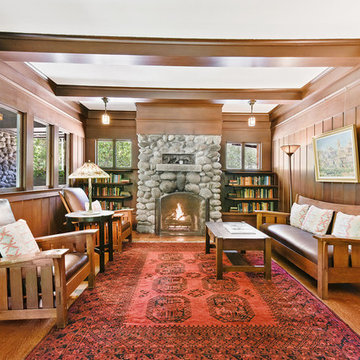
Updating historic John Hudson Thomas-designed Berkeley bungalow to modern code. Remodel designed by Lorin Hill, Architect included adding an interior stair to provide access to new second-story bedroom with ensuite bath. Main floor renovation included new kitchen, bath as well as bringing all services up to code. Project involved extensive use of traditional materials and craftsmanship.
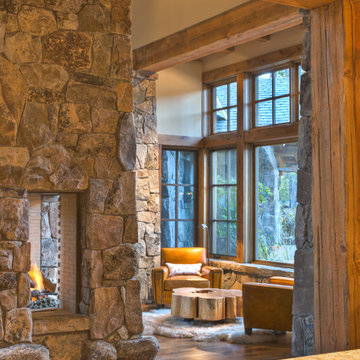
Foto di un grande soggiorno american style aperto con pavimento in legno massello medio, camino bifacciale e cornice del camino in pietra

Inspired by the surrounding landscape, the Craftsman/Prairie style is one of the few truly American architectural styles. It was developed around the turn of the century by a group of Midwestern architects and continues to be among the most comfortable of all American-designed architecture more than a century later, one of the main reasons it continues to attract architects and homeowners today. Oxbridge builds on that solid reputation, drawing from Craftsman/Prairie and classic Farmhouse styles. Its handsome Shingle-clad exterior includes interesting pitched rooflines, alternating rows of cedar shake siding, stone accents in the foundation and chimney and distinctive decorative brackets. Repeating triple windows add interest to the exterior while keeping interior spaces open and bright. Inside, the floor plan is equally impressive. Columns on the porch and a custom entry door with sidelights and decorative glass leads into a spacious 2,900-square-foot main floor, including a 19 by 24-foot living room with a period-inspired built-ins and a natural fireplace. While inspired by the past, the home lives for the present, with open rooms and plenty of storage throughout. Also included is a 27-foot-wide family-style kitchen with a large island and eat-in dining and a nearby dining room with a beadboard ceiling that leads out onto a relaxing 240-square-foot screen porch that takes full advantage of the nearby outdoors and a private 16 by 20-foot master suite with a sloped ceiling and relaxing personal sitting area. The first floor also includes a large walk-in closet, a home management area and pantry to help you stay organized and a first-floor laundry area. Upstairs, another 1,500 square feet awaits, with a built-ins and a window seat at the top of the stairs that nod to the home’s historic inspiration. Opt for three family bedrooms or use one of the three as a yoga room; the upper level also includes attic access, which offers another 500 square feet, perfect for crafts or a playroom. More space awaits in the lower level, where another 1,500 square feet (and an additional 1,000) include a recreation/family room with nine-foot ceilings, a wine cellar and home office.
Photographer: Jeff Garland
Living american style con pavimento in legno massello medio - Foto e idee per arredare
1


