Living mediterranei con pavimento in legno massello medio - Foto e idee per arredare
Filtra anche per:
Budget
Ordina per:Popolari oggi
1 - 20 di 2.336 foto
1 di 3
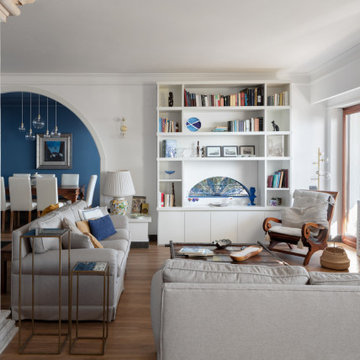
Esempio di un soggiorno mediterraneo con pareti bianche, pavimento in legno massello medio e pavimento marrone

Foto di un soggiorno mediterraneo di medie dimensioni e aperto con libreria, pareti bianche, nessun camino, tappeto, pavimento in legno massello medio e pavimento marrone

Immagine di un grande soggiorno mediterraneo chiuso con cornice del camino piastrellata, sala formale, pareti bianche, pavimento in legno massello medio e pavimento marrone

Foto di un grande soggiorno mediterraneo aperto con pareti beige, pavimento in legno massello medio, camino classico, cornice del camino in intonaco, TV a parete e pavimento beige

“People tend to want to place their sofas right against the wall,” Lovett says. “I always try to float the sofa a bit and give the sofa some breathing room. Here, we didn’t have floor outlets or any eye-level lighting. Incorporating table lamps allows for mood lighting and ambiance. We placed a console behind the sofa to bring in large-scale lamps, which also helped fill in the negative space between the sofa and the bottom of the windows.”
Photography: Amy Bartlam
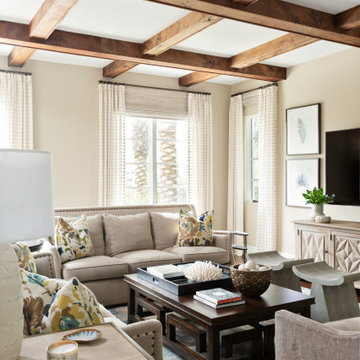
Esempio di un grande soggiorno mediterraneo con pareti beige, pavimento in legno massello medio, TV a parete, pavimento marrone e travi a vista
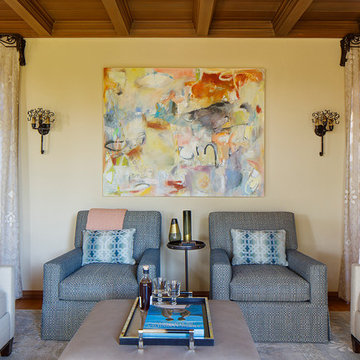
Art by Helen S. Cohen.
In Piedmont, on a winding, secluded, tree-lined street, atop a thoughtfully-landscaped hill sits a large, stately residence. The challenge: How to merge the tastes and lifestyles of the new owners, a vibrant, young family, while maintaining harmony with the soul of their new, old home.
This is a type of client we love: people who have the heart and reverence for architectural stewardship combined with the desire to live authentically.
To achieve this goal, we retained and restored many original details, like the ceiling in the living room, the drapery hardware and lighting sconces, and we found modern fixtures and furnishings that played well with the classic style.
Photo by Eric Rorer
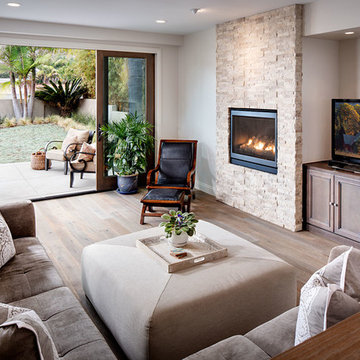
Conceptually the Clark Street remodel began with an idea of creating a new entry. The existing home foyer was non-existent and cramped with the back of the stair abutting the front door. By defining an exterior point of entry and creating a radius interior stair, the home instantly opens up and becomes more inviting. From there, further connections to the exterior were made through large sliding doors and a redesigned exterior deck. Taking advantage of the cool coastal climate, this connection to the exterior is natural and seamless
Photos by Zack Benson
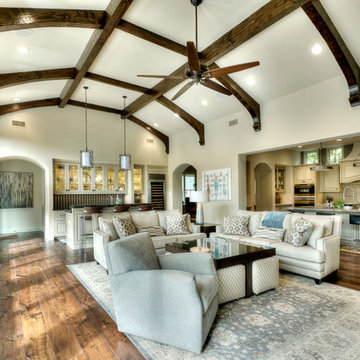
Esempio di un soggiorno mediterraneo aperto con angolo bar, pareti beige e pavimento in legno massello medio
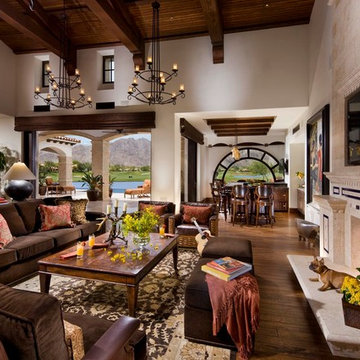
Spanish Revival,Spanish Colonial
Family Room, Indoor Outdoor Living
Ispirazione per un soggiorno mediterraneo aperto con pareti beige, pavimento in legno massello medio, camino classico e cornice del camino in pietra
Ispirazione per un soggiorno mediterraneo aperto con pareti beige, pavimento in legno massello medio, camino classico e cornice del camino in pietra
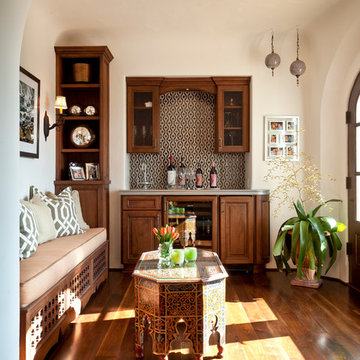
"The wine room features traditional Moroccan Architectural shapes and are used in layers: U-shaped plaster passageways, built-in wood banquette with carved eight-point star detailing, wall of hand cut glazed Zilliji tile and pierced tin lanterns from the homeowners recent travels to Turkey, and further echoed in the geometric pillow fabrics and the contemporary Alhambra style painted cocktail table from Morocco."
-California Homes
Furnishings available at Cabana Home
Interior Design by Cabana Home
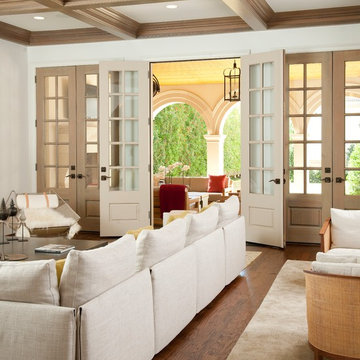
Tatum Brown Custom Homes
{Photo Credit: Danny Piassick}
Foto di un soggiorno mediterraneo con pareti bianche e pavimento in legno massello medio
Foto di un soggiorno mediterraneo con pareti bianche e pavimento in legno massello medio
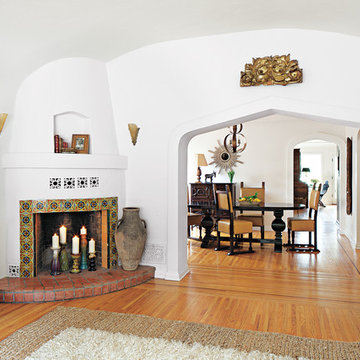
Ispirazione per un soggiorno mediterraneo con pareti bianche, pavimento in legno massello medio, camino ad angolo e cornice del camino piastrellata
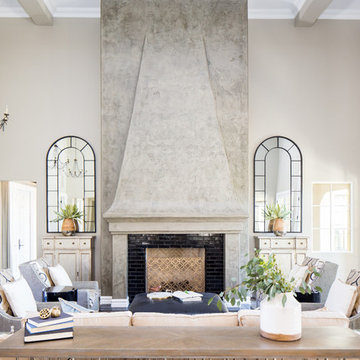
Photo by Ryan Garvin
Foto di un soggiorno mediterraneo con pavimento in legno massello medio, cornice del camino piastrellata, pareti beige, camino classico, nessuna TV e pavimento marrone
Foto di un soggiorno mediterraneo con pavimento in legno massello medio, cornice del camino piastrellata, pareti beige, camino classico, nessuna TV e pavimento marrone
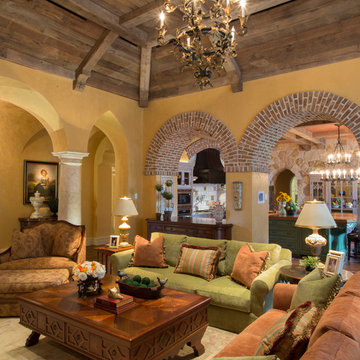
Foto di un soggiorno mediterraneo di medie dimensioni e chiuso con pareti gialle, sala formale, pavimento in legno massello medio, nessun camino e nessuna TV
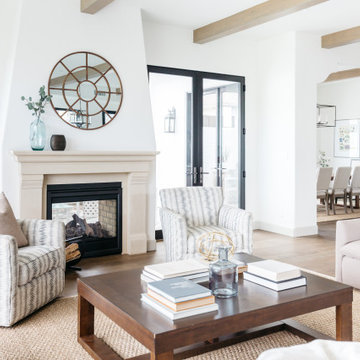
Foto di un soggiorno mediterraneo con pareti bianche, pavimento in legno massello medio, camino bifacciale, pavimento marrone e travi a vista
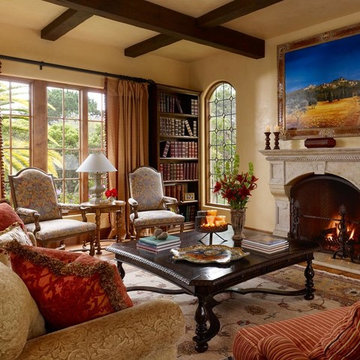
This lovely home began as a complete remodel to a 1960 era ranch home. Warm, sunny colors and traditional details fill every space. The colorful gazebo overlooks the boccii court and a golf course. Shaded by stately palms, the dining patio is surrounded by a wrought iron railing. Hand plastered walls are etched and styled to reflect historical architectural details. The wine room is located in the basement where a cistern had been.
Project designed by Susie Hersker’s Scottsdale interior design firm Design Directives. Design Directives is active in Phoenix, Paradise Valley, Cave Creek, Carefree, Sedona, and beyond.
For more about Design Directives, click here: https://susanherskerasid.com/
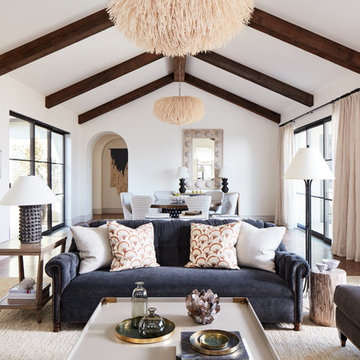
Photo by John Merkl
Ispirazione per un soggiorno mediterraneo di medie dimensioni e aperto con sala formale, pareti bianche, pavimento in legno massello medio, camino classico, cornice del camino in intonaco e pavimento bianco
Ispirazione per un soggiorno mediterraneo di medie dimensioni e aperto con sala formale, pareti bianche, pavimento in legno massello medio, camino classico, cornice del camino in intonaco e pavimento bianco

We love this stone accent wall, the exposed beams, vaulted ceilings, and custom lighting fixtures.
Esempio di un ampio soggiorno mediterraneo aperto con sala formale, pareti multicolore, pavimento in legno massello medio, camino classico, cornice del camino in pietra, TV a parete, pavimento multicolore e soffitto a volta
Esempio di un ampio soggiorno mediterraneo aperto con sala formale, pareti multicolore, pavimento in legno massello medio, camino classico, cornice del camino in pietra, TV a parete, pavimento multicolore e soffitto a volta
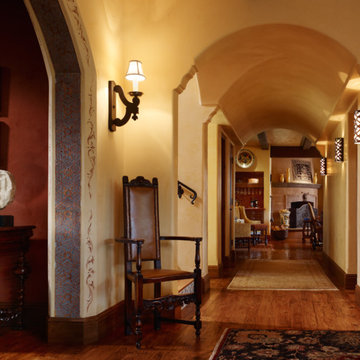
This lovely home began as a complete remodel to a 1960 era ranch home. Warm, sunny colors and traditional details fill every space. The colorful gazebo overlooks the boccii court and a golf course. Shaded by stately palms, the dining patio is surrounded by a wrought iron railing. Hand plastered walls are etched and styled to reflect historical architectural details. The wine room is located in the basement where a cistern had been.
Project designed by Susie Hersker’s Scottsdale interior design firm Design Directives. Design Directives is active in Phoenix, Paradise Valley, Cave Creek, Carefree, Sedona, and beyond.
For more about Design Directives, click here: https://susanherskerasid.com/
Living mediterranei con pavimento in legno massello medio - Foto e idee per arredare
1


