Living mediterranei con pavimento in legno massello medio - Foto e idee per arredare
Filtra anche per:
Budget
Ordina per:Popolari oggi
61 - 80 di 2.343 foto
1 di 3
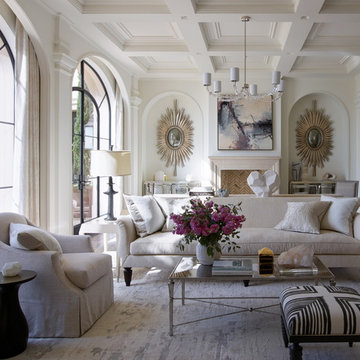
Foto di un soggiorno mediterraneo con pavimento in legno massello medio, camino classico, pareti bianche e pavimento marrone
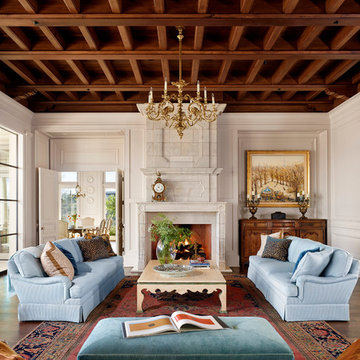
Casey Dunn
Ispirazione per un soggiorno mediterraneo chiuso con sala formale, pareti bianche, pavimento in legno massello medio e camino classico
Ispirazione per un soggiorno mediterraneo chiuso con sala formale, pareti bianche, pavimento in legno massello medio e camino classico
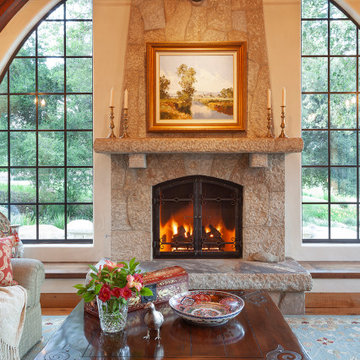
Old World European, Country Cottage. Three separate cottages make up this secluded village over looking a private lake in an old German, English, and French stone villa style. Hand scraped arched trusses, wide width random walnut plank flooring, distressed dark stained raised panel cabinetry, and hand carved moldings make these traditional farmhouse cottage buildings look like they have been here for 100s of years. Newly built of old materials, and old traditional building methods, including arched planked doors, leathered stone counter tops, stone entry, wrought iron straps, and metal beam straps. The Lake House is the first, a Tudor style cottage with a slate roof, 2 bedrooms, view filled living room open to the dining area, all overlooking the lake. The Carriage Home fills in when the kids come home to visit, and holds the garage for the whole idyllic village. This cottage features 2 bedrooms with on suite baths, a large open kitchen, and an warm, comfortable and inviting great room. All overlooking the lake. The third structure is the Wheel House, running a real wonderful old water wheel, and features a private suite upstairs, and a work space downstairs. All homes are slightly different in materials and color, including a few with old terra cotta roofing. Project Location: Ojai, California. Project designed by Maraya Interior Design. From their beautiful resort town of Ojai, they serve clients in Montecito, Hope Ranch, Malibu and Calabasas, across the tri-county area of Santa Barbara, Ventura and Los Angeles, south to Hidden Hills.
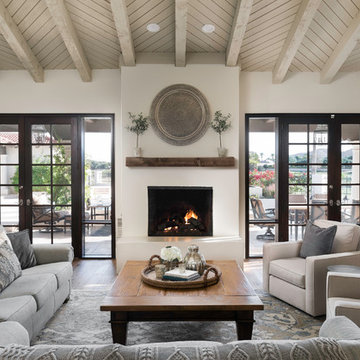
Landon Wiggs
Esempio di un soggiorno mediterraneo con pavimento in legno massello medio, camino classico, sala formale, pareti bianche e tappeto
Esempio di un soggiorno mediterraneo con pavimento in legno massello medio, camino classico, sala formale, pareti bianche e tappeto
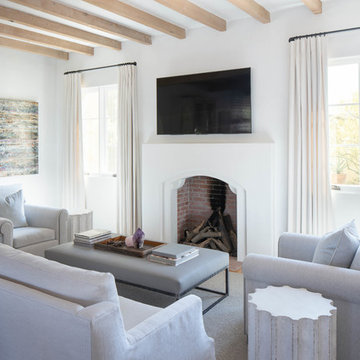
The Family Room is anchored by a plaster fireplace, and beamed ceiling above, the furnishings, rug, and window treatments softening the hard plaster walls of the space. The repetition of the window units lends symmetry and order to the space, and gently fills the room with daylight. Architect: Gene Kniaz, Spiral Architects; General Contractor: Eric Linthicum, Linthicum Custom Builders; Furnishings/Accessories, Dana Lyon, The Refined Group; Photo: Gene Kniaz, Spiral Architects
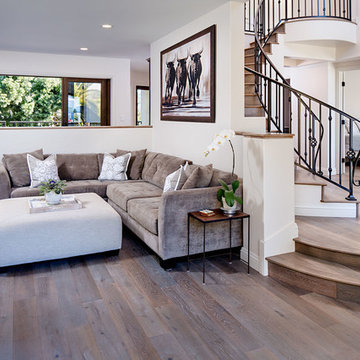
Conceptually the Clark Street remodel began with an idea of creating a new entry. The existing home foyer was non-existent and cramped with the back of the stair abutting the front door. By defining an exterior point of entry and creating a radius interior stair, the home instantly opens up and becomes more inviting. From there, further connections to the exterior were made through large sliding doors and a redesigned exterior deck. Taking advantage of the cool coastal climate, this connection to the exterior is natural and seamless
Photos by Zack Benson

Reading Room with library wrapping plaster guardrail opens to outdoor living room balcony with fireplace
Foto di un soggiorno mediterraneo di medie dimensioni e stile loft con libreria, pareti bianche, pavimento in legno massello medio, nessun camino, TV autoportante, pavimento marrone e soffitto in legno
Foto di un soggiorno mediterraneo di medie dimensioni e stile loft con libreria, pareti bianche, pavimento in legno massello medio, nessun camino, TV autoportante, pavimento marrone e soffitto in legno
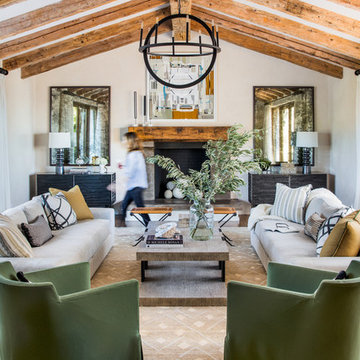
Thomas Kuoh Photography
Idee per un soggiorno mediterraneo con pareti bianche, pavimento in legno massello medio, camino classico e pavimento marrone
Idee per un soggiorno mediterraneo con pareti bianche, pavimento in legno massello medio, camino classico e pavimento marrone
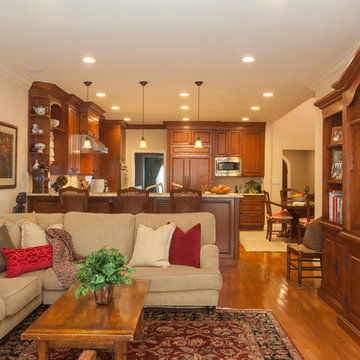
We were excited when the homeowners of this project approached us to help them with their whole house remodel as this is a historic preservation project. The historical society has approved this remodel. As part of that distinction we had to honor the original look of the home; keeping the façade updated but intact. For example the doors and windows are new but they were made as replicas to the originals. The homeowners were relocating from the Inland Empire to be closer to their daughter and grandchildren. One of their requests was additional living space. In order to achieve this we added a second story to the home while ensuring that it was in character with the original structure. The interior of the home is all new. It features all new plumbing, electrical and HVAC. Although the home is a Spanish Revival the homeowners style on the interior of the home is very traditional. The project features a home gym as it is important to the homeowners to stay healthy and fit. The kitchen / great room was designed so that the homewoners could spend time with their daughter and her children. The home features two master bedroom suites. One is upstairs and the other one is down stairs. The homeowners prefer to use the downstairs version as they are not forced to use the stairs. They have left the upstairs master suite as a guest suite.
Enjoy some of the before and after images of this project:
http://www.houzz.com/discussions/3549200/old-garage-office-turned-gym-in-los-angeles
http://www.houzz.com/discussions/3558821/la-face-lift-for-the-patio
http://www.houzz.com/discussions/3569717/la-kitchen-remodel
http://www.houzz.com/discussions/3579013/los-angeles-entry-hall
http://www.houzz.com/discussions/3592549/exterior-shots-of-a-whole-house-remodel-in-la
http://www.houzz.com/discussions/3607481/living-dining-rooms-become-a-library-and-formal-dining-room-in-la
http://www.houzz.com/discussions/3628842/bathroom-makeover-in-los-angeles-ca
http://www.houzz.com/discussions/3640770/sweet-dreams-la-bedroom-remodels
Exterior: Approved by the historical society as a Spanish Revival, the second story of this home was an addition. All of the windows and doors were replicated to match the original styling of the house. The roof is a combination of Gable and Hip and is made of red clay tile. The arched door and windows are typical of Spanish Revival. The home also features a Juliette Balcony and window.
Library / Living Room: The library offers Pocket Doors and custom bookcases.
Powder Room: This powder room has a black toilet and Herringbone travertine.
Kitchen: This kitchen was designed for someone who likes to cook! It features a Pot Filler, a peninsula and an island, a prep sink in the island, and cookbook storage on the end of the peninsula. The homeowners opted for a mix of stainless and paneled appliances. Although they have a formal dining room they wanted a casual breakfast area to enjoy informal meals with their grandchildren. The kitchen also utilizes a mix of recessed lighting and pendant lights. A wine refrigerator and outlets conveniently located on the island and around the backsplash are the modern updates that were important to the homeowners.
Master bath: The master bath enjoys both a soaking tub and a large shower with body sprayers and hand held. For privacy, the bidet was placed in a water closet next to the shower. There is plenty of counter space in this bathroom which even includes a makeup table.
Staircase: The staircase features a decorative niche
Upstairs master suite: The upstairs master suite features the Juliette balcony
Outside: Wanting to take advantage of southern California living the homeowners requested an outdoor kitchen complete with retractable awning. The fountain and lounging furniture keep it light.
Home gym: This gym comes completed with rubberized floor covering and dedicated bathroom. It also features its own HVAC system and wall mounted TV.
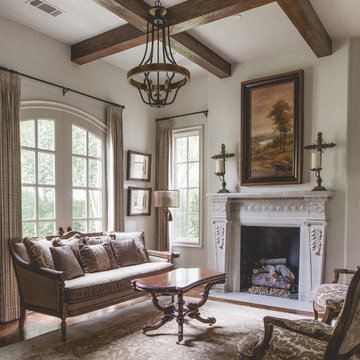
Idee per un soggiorno mediterraneo di medie dimensioni e chiuso con sala della musica, pareti bianche, pavimento in legno massello medio, camino classico, cornice del camino in pietra e nessuna TV
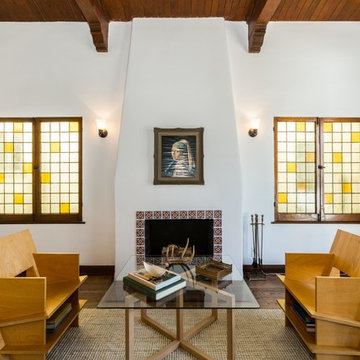
Foto di un soggiorno mediterraneo con sala formale, pareti bianche, pavimento in legno massello medio e camino classico

Esempio di un soggiorno mediterraneo aperto con sala formale, pareti bianche, pavimento in legno massello medio, camino classico, cornice del camino in pietra, nessuna TV, pavimento marrone, soffitto a cassettoni e soffitto in legno
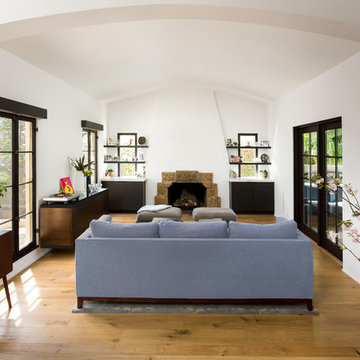
Step down Living Room from Kitchen has connection to outdoor covered patio. Outdoor entry courtyard at left.
Photo by Clark Dugger
Immagine di un soggiorno mediterraneo aperto e di medie dimensioni con pareti bianche, camino classico, cornice del camino piastrellata, nessuna TV, pavimento in legno massello medio e pavimento marrone
Immagine di un soggiorno mediterraneo aperto e di medie dimensioni con pareti bianche, camino classico, cornice del camino piastrellata, nessuna TV, pavimento in legno massello medio e pavimento marrone
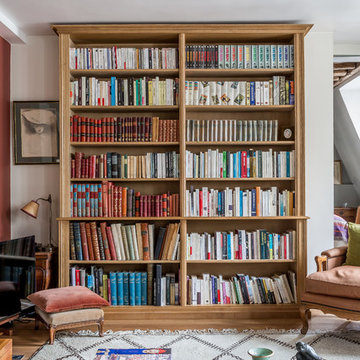
Immagine di un soggiorno mediterraneo con libreria, pareti bianche, pavimento in legno massello medio, TV autoportante e pavimento marrone
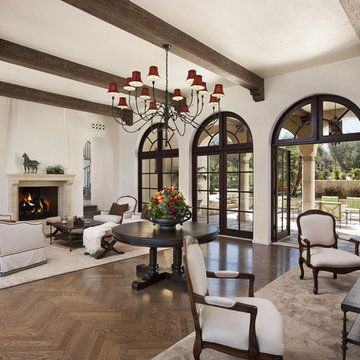
Ispirazione per un soggiorno mediterraneo con sala formale, pareti beige, pavimento in legno massello medio, camino classico e cornice del camino in pietra
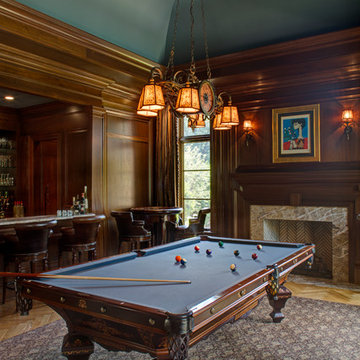
Gentleman's club style billiard room with mahogany paneling, a coffered ceiling and a bar with beer on tap set the tone for games around an antique pool table.
Photography Alain Jaramillo
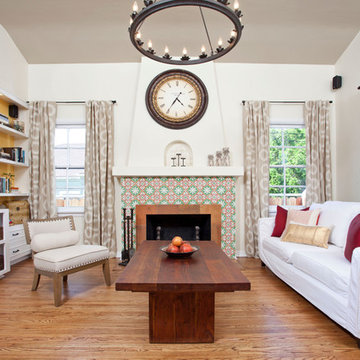
Ispirazione per un soggiorno mediterraneo chiuso e di medie dimensioni con camino classico, cornice del camino piastrellata, parete attrezzata, sala formale, pareti beige e pavimento in legno massello medio
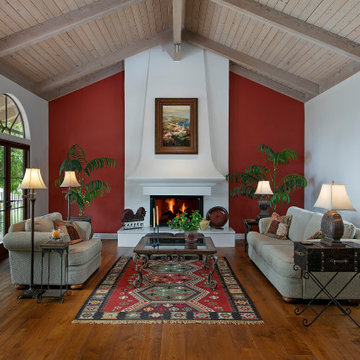
The formal living room, with its medium hardwood floors, French doors to the rear yard, vaulted, open beam wood ceiling, and red accent wall is perfect for entertaining.
Architect: Becker Henson Niksto
Photographer: Jim Bartsch
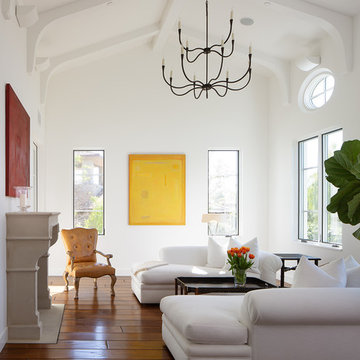
Foto di un soggiorno mediterraneo con pareti bianche, pavimento in legno massello medio, camino classico e pavimento marrone
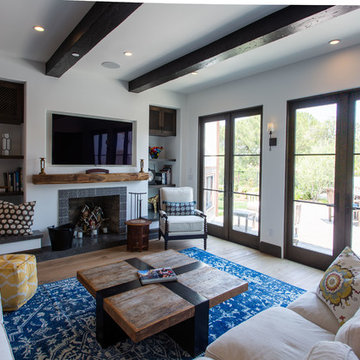
Foto di un soggiorno mediterraneo con pavimento marrone, pareti bianche, pavimento in legno massello medio, camino classico, cornice del camino piastrellata e TV a parete
Living mediterranei con pavimento in legno massello medio - Foto e idee per arredare
4


