Living american style - Foto e idee per arredare
Filtra anche per:
Budget
Ordina per:Popolari oggi
1 - 20 di 1.136 foto
1 di 3
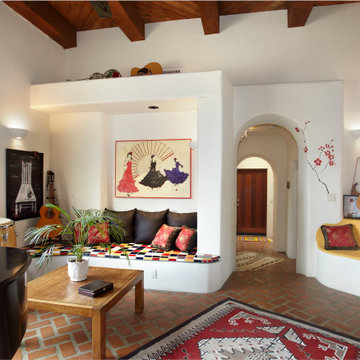
Built-in bancos provide sitting areas in this charming living/music room.
Idee per un soggiorno american style aperto con pareti bianche, pavimento in mattoni, camino ad angolo, cornice del camino in intonaco, pavimento rosso e travi a vista
Idee per un soggiorno american style aperto con pareti bianche, pavimento in mattoni, camino ad angolo, cornice del camino in intonaco, pavimento rosso e travi a vista

The two sided fireplace is both a warm welcome and a cozy place to sit.
Custom niches and display lighting were built specifically for owners art collection.

Our clients selected a great combination of products and materials to enable our craftsmen to create a spectacular entry and great room to this custom home completed in 2020.

Adding on to this modern mountain home was complex and rewarding. The nature-loving Bend homeowners wanted to create an outdoor space to better enjoy their spectacular river view. They also wanted to Provide direct access to a covered outdoor space, create a sense of connection between the interior and exterior, add gear storage for outdoor activities, and provide additional bedroom and office space. The Neil Kelly team led by Paul Haigh created a covered deck extending off the living room, re-worked exterior walls, added large 8’ tall French doors for easy access and natural light, extended garage with 3rd bay, and added a bedroom addition above the garage that fits seamlessly into the existing structure.

Idee per un soggiorno stile americano con pareti bianche, parquet chiaro, camino classico, cornice del camino in perlinato, TV a parete, soffitto a volta e pareti in perlinato

Idee per un soggiorno stile americano di medie dimensioni e chiuso con libreria, pareti verdi, pavimento in legno massello medio, camino classico, cornice del camino piastrellata, TV a parete, pavimento marrone, soffitto a cassettoni e pareti in legno
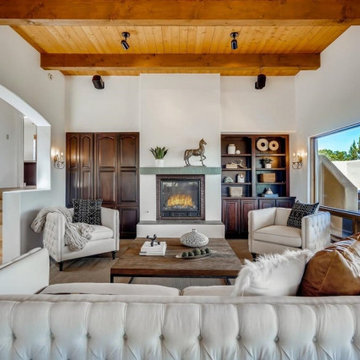
Immagine di un soggiorno stile americano di medie dimensioni e aperto con pareti bianche, pavimento in terracotta, camino classico, cornice del camino in mattoni, nessuna TV, pavimento beige e travi a vista

Idee per un soggiorno american style di medie dimensioni e chiuso con pareti beige, parquet chiaro, camino classico, cornice del camino in pietra, parete attrezzata, pavimento marrone, soffitto in perlinato e pannellatura

Cathedral ceilings are warmed by natural wooden beams. Blue cabinets host a wine refrigerator and add a pop of color. The L-shaped sofa allows for lounging while looking at the fireplace and the tv.

This gorgeous lake home sits right on the water's edge. It features a harmonious blend of rustic and and modern elements, including a rough-sawn pine floor, gray stained cabinetry, and accents of shiplap and tongue and groove throughout.
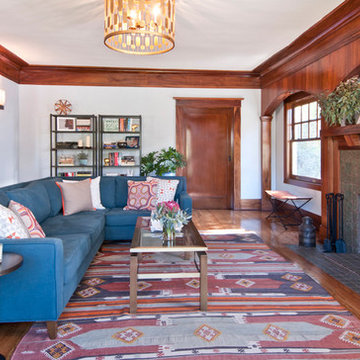
Avesha Michael
Ispirazione per un soggiorno stile americano con pavimento in legno massello medio, camino classico e cornice del camino piastrellata
Ispirazione per un soggiorno stile americano con pavimento in legno massello medio, camino classico e cornice del camino piastrellata

Séjour aux teintes très claires qui favorisent une mise en avant du mobilier
Foto di un piccolo soggiorno stile americano chiuso con sala formale, pareti bianche, pavimento in legno massello medio, camino classico, cornice del camino in intonaco, TV nascosta, pavimento marrone e soffitto a volta
Foto di un piccolo soggiorno stile americano chiuso con sala formale, pareti bianche, pavimento in legno massello medio, camino classico, cornice del camino in intonaco, TV nascosta, pavimento marrone e soffitto a volta
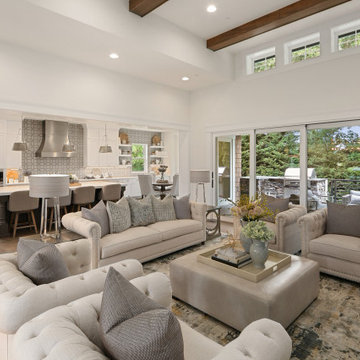
Entertainer's paradise with open living concept featuring great room, kitchen, nook and covered deck.
Foto di un grande soggiorno american style aperto con pareti bianche, pavimento in legno massello medio, pavimento marrone e travi a vista
Foto di un grande soggiorno american style aperto con pareti bianche, pavimento in legno massello medio, pavimento marrone e travi a vista

The family room is the primary living space in the home, with beautifully detailed fireplace and built-in shelving surround, as well as a complete window wall to the lush back yard. The stained glass windows and panels were designed and made by the homeowner.

California coastal living room design with green cabinets to match the kitchen island along with gold hardware, floating shelves with LED lighting, and a mantle stained to match the wood tones throughout the home. A center fireplace with stacked stone to match the rest of the home's design to help give that warm and cozy features to bring the outside in.

Ispirazione per un soggiorno american style di medie dimensioni e chiuso con sala giochi, pareti grigie, parquet scuro, TV a parete, pavimento marrone, travi a vista e soffitto a volta

Built into the hillside, this industrial ranch sprawls across the site, taking advantage of views of the landscape. A metal structure ties together multiple ranch buildings with a modern, sleek interior that serves as a gallery for the owners collected works of art. A welcoming, airy bridge is located at the main entrance, and spans a unique water feature flowing beneath into a private trout pond below, where the owner can fly fish directly from the man-cave!

david marlowe
Esempio di un ampio soggiorno stile americano aperto con sala formale, pareti beige, pavimento in legno massello medio, camino classico, cornice del camino in pietra, nessuna TV, pavimento multicolore, soffitto a volta e pareti in legno
Esempio di un ampio soggiorno stile americano aperto con sala formale, pareti beige, pavimento in legno massello medio, camino classico, cornice del camino in pietra, nessuna TV, pavimento multicolore, soffitto a volta e pareti in legno
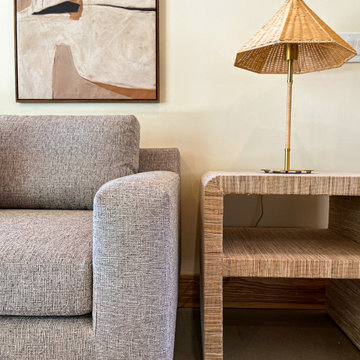
Modern meets desert for this living room space with contemporary furniture silhouettes and southwestern patterned area rug. Warm wood ceiling treatment and exposed beams with vast views of the desert landscape.

When challenged with the task of turning 500 or so square feet into the most functional residential space one could dream of, the limits of the words “tiny house” did little to falter the creativity and good executed design of this project. From a logistical standpoint, the square footage absolutely had to stay small – but there are so many inventive ways to use that space and end up with something that looks much more finished and comfortable than a camper! Pivoting through each functional item on the list – from the kitchen to the bedroom, and the loft space to the little side yard – all of the “comforts” of easy living were still incorporated for a super stylish end result!
To begin at the beginning – the core needs were to develop a functional cooking and dining space, small gathering area for TV, a bedroom that offered comfortable sleeping quarters, full bathroom with walk in shower and walk-in closet with laundry… of and of course, any extra storage we could muster!
The kitchen design focused on a great “galley” style layout split strategically by a side entry door to a sweet outdoor dining and cocktail space. Capitalizing on a long island that met the side wall, we were able to include more shallow storage on the back of the island beside the pair of counterstools. Mirroring the fridge wall with a built in pantry and storage bench, this half of the main living area provides a comfortable but sweetly styled area for bistro table dining and lots of fun display and closed storage.
Across the room is the living area – with windows perfectly placed for real furniture and a fabulous statement art piece! While the spiral stairs to the loft storage space interject some here, their low profile keeps the visual really clean. As a hub of the home – this area is the main entry / dining / entertaining / storage / kitchen all in one!
Moving to the back side of the house, accenting the smaller bedroom size with a big picture window adds so much beautiful light and a lofty feel to this “master”. Tucking a small vanity/desk area into the corner allowed for really great dedicated storage and work space that meets a multitude of needs (and keeps things sort of tucked away so that when guests come by there isn’t a lot of clutter seen through the doorway! The master bath is 100% style with the cheerful and funky tile that offers a HUGE aesthetic impact for such a small space. Eclectic lighting and a pretty, softly patterned wallpaper layer up the details too. Then the closet houses a stackable washer dryer (that just! fit through the door!) and ample storage for a full wardrobe.
When gazing up – we just love LOVE the view to the pitch of the ceiling and the painted box beams that offer such a perfectly clean visual to collect the feel of the overall home. As a makeshift guest room and storage area, the loft offers ample space for bulkier items and things that need to be tucked away on a daily basis – but as needed offers up a comfy little home-away-from-home for anyone sleeping over. Hidden up here also is the HVAC and water heater so the “side” attic also has some closed off storage that can be used for items that don’t need a temp controlled environment.
Overall – we love the feel of this home space and while “tiny” in size, it really does deliver in so many ways when it comes to style! Like a dollhouse for adults ? We can’t wait to build our next one!!
Living american style - Foto e idee per arredare
1


